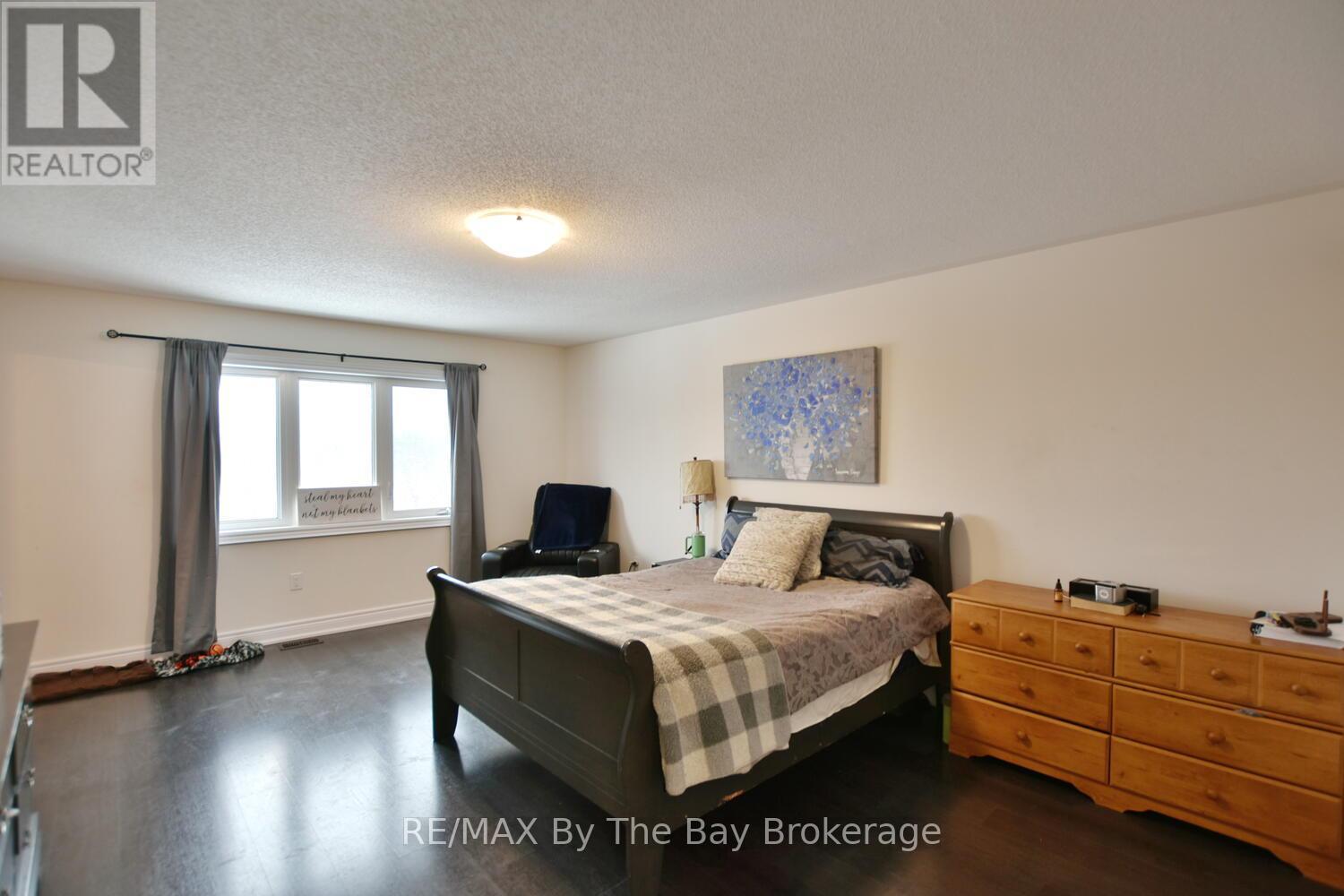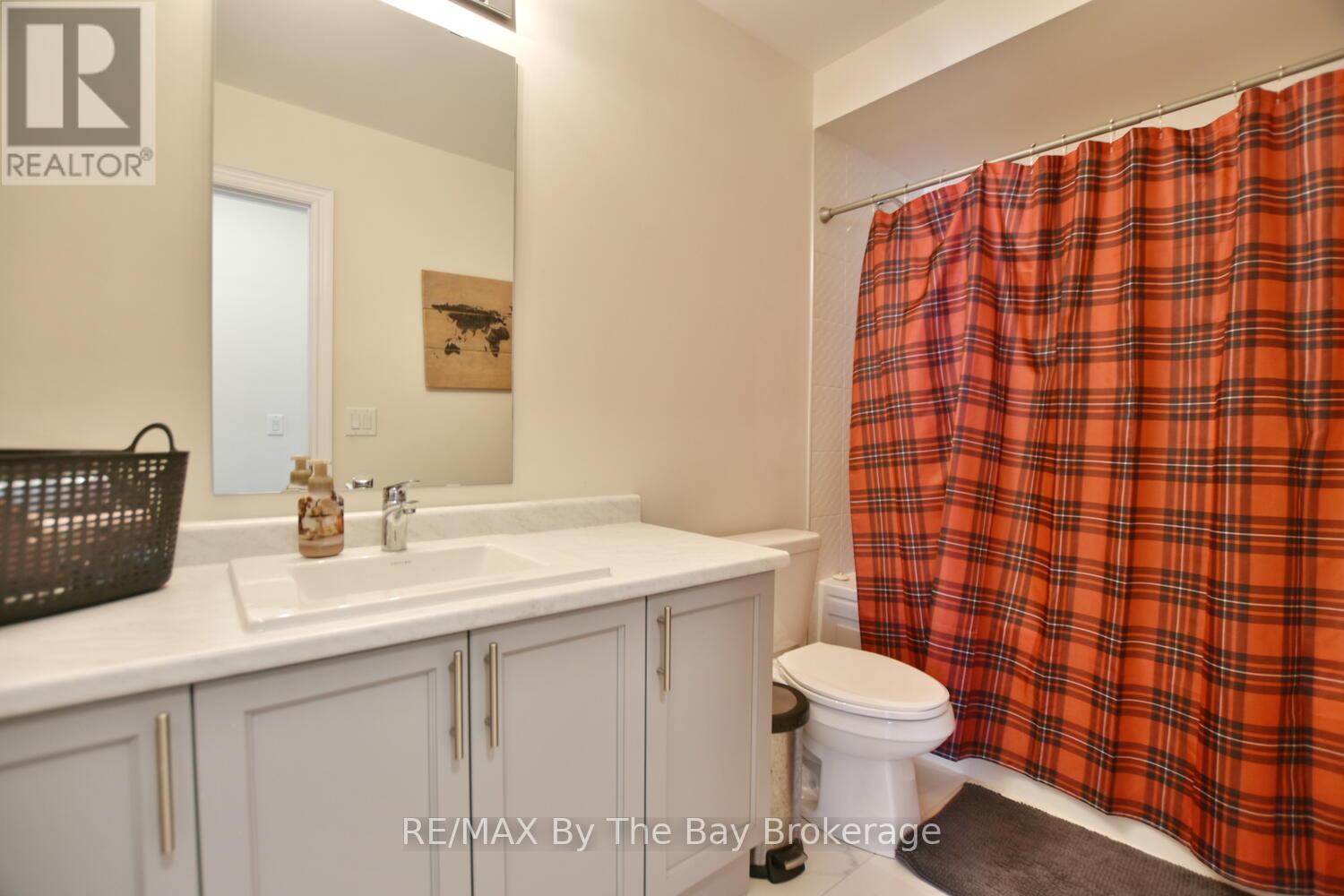3 Bedroom
3 Bathroom
1099.9909 - 1499.9875 sqft
Ventilation System
Forced Air
$574,900
Welcome to this lovely modern townhouse built in 2020. Open concept kitchen, dining nook and living room with powder room on the main floor. Upstairs offers 3 bedrooms with the primary bedroom having a 3 pc. en suite. There is also a 4 pc. bath on the second floor. The basement is unfinished but does have a rough in for a bath. The home has 200 amp electrical service. (id:57975)
Property Details
|
MLS® Number
|
S11901417 |
|
Property Type
|
Single Family |
|
Community Name
|
Stayner |
|
EquipmentType
|
Water Heater |
|
Features
|
Irregular Lot Size, Level |
|
ParkingSpaceTotal
|
2 |
|
RentalEquipmentType
|
Water Heater |
|
Structure
|
Deck |
Building
|
BathroomTotal
|
3 |
|
BedroomsAboveGround
|
3 |
|
BedroomsTotal
|
3 |
|
Appliances
|
Dishwasher, Dryer, Freezer, Refrigerator, Stove, Washer |
|
BasementDevelopment
|
Unfinished |
|
BasementType
|
Full (unfinished) |
|
ConstructionStyleAttachment
|
Attached |
|
CoolingType
|
Ventilation System |
|
ExteriorFinish
|
Brick, Vinyl Siding |
|
FoundationType
|
Poured Concrete |
|
HalfBathTotal
|
1 |
|
HeatingFuel
|
Natural Gas |
|
HeatingType
|
Forced Air |
|
StoriesTotal
|
2 |
|
SizeInterior
|
1099.9909 - 1499.9875 Sqft |
|
Type
|
Row / Townhouse |
|
UtilityWater
|
Municipal Water |
Parking
Land
|
Acreage
|
No |
|
Sewer
|
Sanitary Sewer |
|
SizeDepth
|
157 Ft ,1 In |
|
SizeFrontage
|
24 Ft ,6 In |
|
SizeIrregular
|
24.5 X 157.1 Ft ; See Realtor Remarks |
|
SizeTotalText
|
24.5 X 157.1 Ft ; See Realtor Remarks |
|
ZoningDescription
|
Rs5-1 |
Rooms
| Level |
Type |
Length |
Width |
Dimensions |
|
Second Level |
Bathroom |
3.5 m |
1.52 m |
3.5 m x 1.52 m |
|
Second Level |
Bedroom 2 |
3.23 m |
3.04 m |
3.23 m x 3.04 m |
|
Second Level |
Bedroom 3 |
2.92 m |
2.651 m |
2.92 m x 2.651 m |
|
Second Level |
Bathroom |
2.895 m |
1.52 m |
2.895 m x 1.52 m |
|
Second Level |
Bedroom |
4.145 m |
5.669 m |
4.145 m x 5.669 m |
|
Basement |
Other |
4.876 m |
5.48 m |
4.876 m x 5.48 m |
|
Basement |
Laundry Room |
1.21 m |
4.267 m |
1.21 m x 4.267 m |
|
Main Level |
Foyer |
1.676 m |
2.4688 m |
1.676 m x 2.4688 m |
|
Main Level |
Kitchen |
2.743 m |
3.078 m |
2.743 m x 3.078 m |
|
Main Level |
Eating Area |
2.926 m |
2.8 m |
2.926 m x 2.8 m |
|
Main Level |
Living Room |
3.535 m |
6.278 m |
3.535 m x 6.278 m |
|
Main Level |
Bathroom |
1.37 m |
1.52 m |
1.37 m x 1.52 m |
Utilities
|
Cable
|
Available |
|
Sewer
|
Installed |
https://www.realtor.ca/real-estate/27755504/263-atkinson-street-clearview-stayner-stayner





























