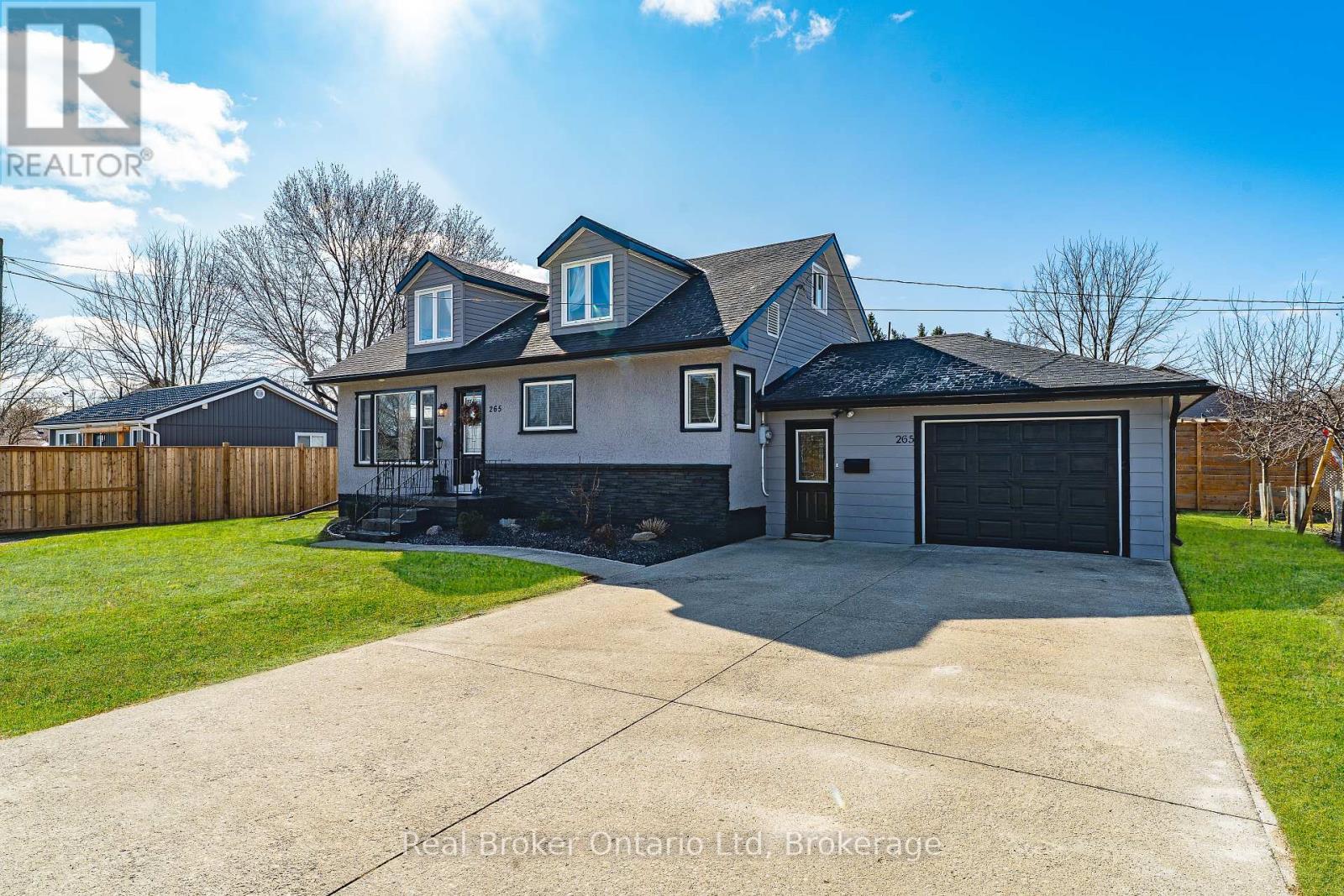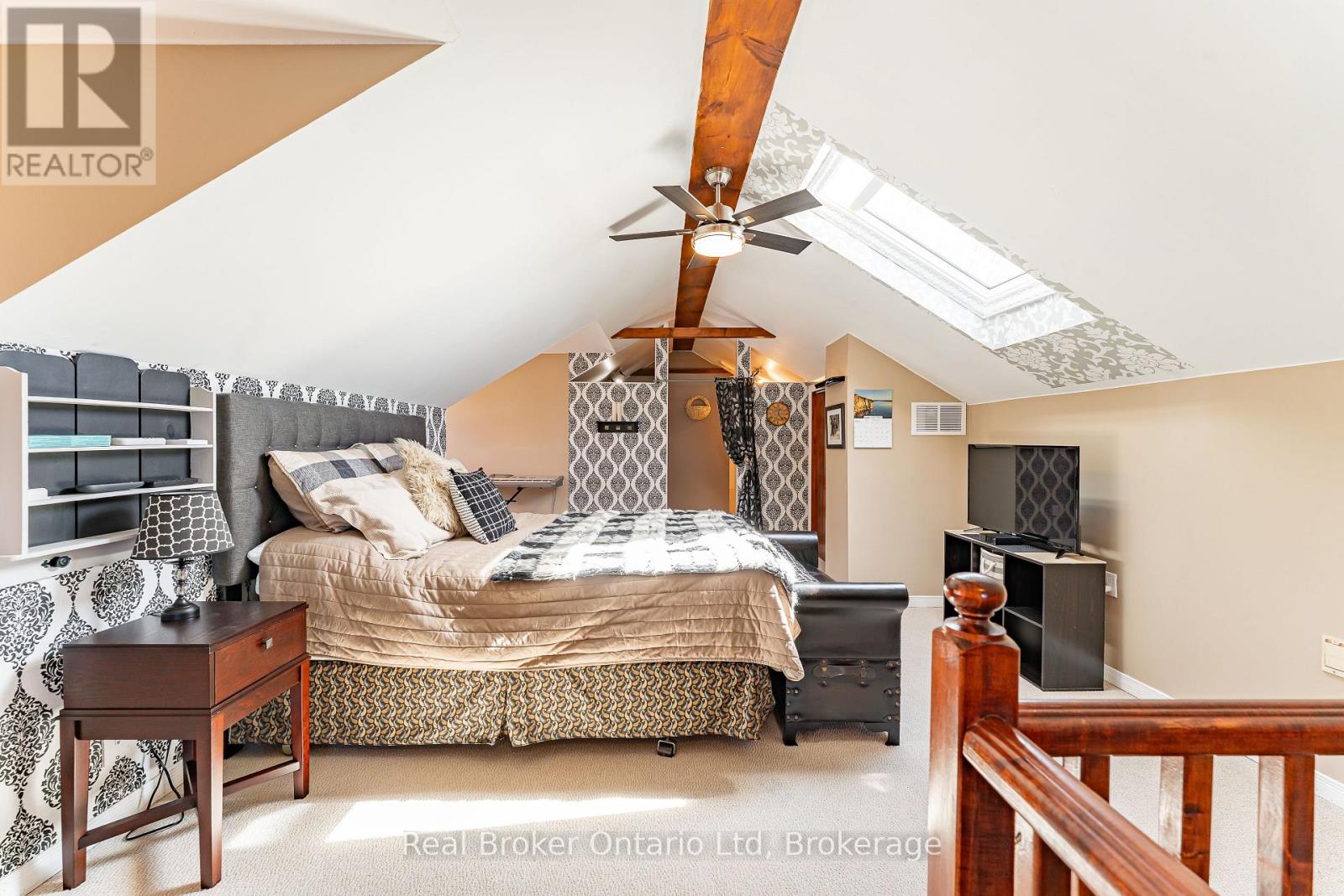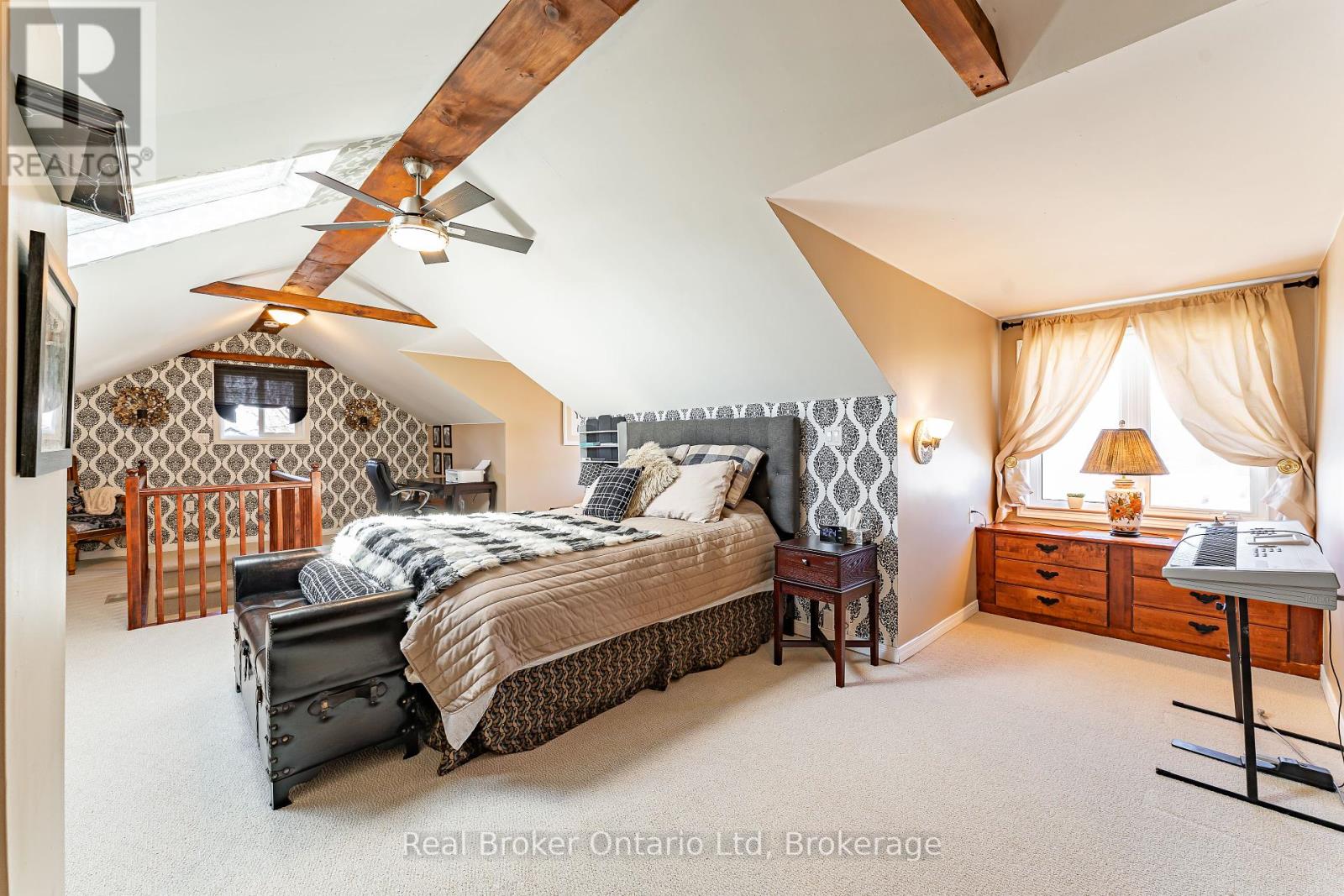3 Bedroom
3 Bathroom
1,100 - 1,500 ft2
Fireplace
Central Air Conditioning
Forced Air
$599,900
Tucked away in a desirable neighbourhood in the community of Durham, this beautifully maintained home is a perfect blend of charm and versatility. The inviting layout features a private primary suite with a skylight, walk-in closet, and 3-piece ensuite, while the main floor offers two bright bedrooms, a full bath, cozy living room, and the convenience of main-floor laundry.Downstairs, a spacious rec room, two bonus rooms, and an additional bath provide endless possibilities for work, play, or extra living space. Step outside to a large deck overlooking the expansive backyard ideal for entertaining or quiet relaxation. With an attached garage and a separate workshop, theres no shortage of storage or hobby space. Previews now available by appointment. (id:57975)
Property Details
|
MLS® Number
|
X12063167 |
|
Property Type
|
Single Family |
|
Community Name
|
West Grey |
|
Parking Space Total
|
5 |
|
Structure
|
Deck |
Building
|
Bathroom Total
|
3 |
|
Bedrooms Above Ground
|
3 |
|
Bedrooms Total
|
3 |
|
Appliances
|
Water Heater, Dishwasher, Dryer, Oven, Hood Fan, Range, Stove, Washer, Refrigerator |
|
Basement Development
|
Finished |
|
Basement Type
|
Full (finished) |
|
Construction Style Attachment
|
Detached |
|
Cooling Type
|
Central Air Conditioning |
|
Exterior Finish
|
Brick, Stucco |
|
Fireplace Present
|
Yes |
|
Foundation Type
|
Block |
|
Half Bath Total
|
1 |
|
Heating Fuel
|
Natural Gas |
|
Heating Type
|
Forced Air |
|
Stories Total
|
2 |
|
Size Interior
|
1,100 - 1,500 Ft2 |
|
Type
|
House |
|
Utility Water
|
Municipal Water |
Parking
Land
|
Acreage
|
No |
|
Sewer
|
Sanitary Sewer |
|
Size Depth
|
104 Ft ,10 In |
|
Size Frontage
|
83 Ft ,3 In |
|
Size Irregular
|
83.3 X 104.9 Ft |
|
Size Total Text
|
83.3 X 104.9 Ft |
|
Zoning Description
|
R1 |
Rooms
| Level |
Type |
Length |
Width |
Dimensions |
|
Second Level |
Primary Bedroom |
3.86 m |
8.43 m |
3.86 m x 8.43 m |
|
Second Level |
Other |
1.68 m |
2.06 m |
1.68 m x 2.06 m |
|
Lower Level |
Office |
3.3 m |
3.81 m |
3.3 m x 3.81 m |
|
Main Level |
Foyer |
2.21 m |
4.57 m |
2.21 m x 4.57 m |
|
Main Level |
Kitchen |
3.28 m |
4.06 m |
3.28 m x 4.06 m |
|
Main Level |
Dining Room |
1.98 m |
4.06 m |
1.98 m x 4.06 m |
|
Main Level |
Living Room |
4.04 m |
5.28 m |
4.04 m x 5.28 m |
|
Main Level |
Bedroom 2 |
2.97 m |
3.66 m |
2.97 m x 3.66 m |
|
Main Level |
Bedroom 3 |
2.26 m |
3.51 m |
2.26 m x 3.51 m |
|
Main Level |
Bathroom |
|
|
Measurements not available |
|
Main Level |
Laundry Room |
2.57 m |
2.97 m |
2.57 m x 2.97 m |
|
Other |
Bathroom |
|
|
Measurements not available |
Utilities
|
Cable
|
Available |
|
Sewer
|
Installed |
https://www.realtor.ca/real-estate/28123324/265-elizabeth-street-w-west-grey-west-grey














































