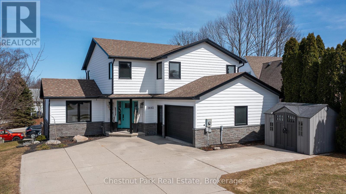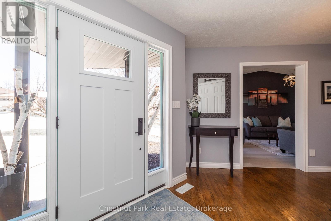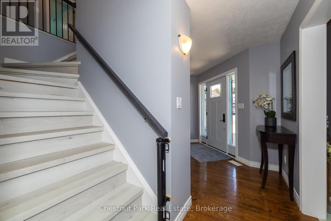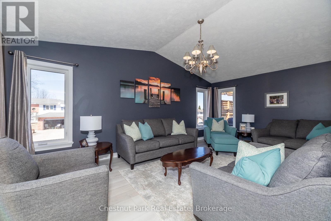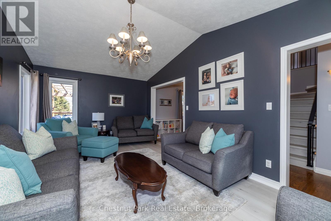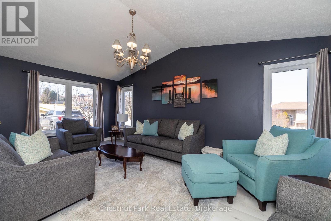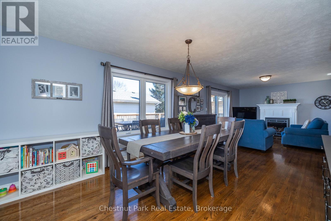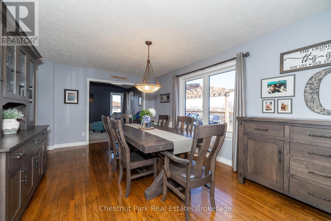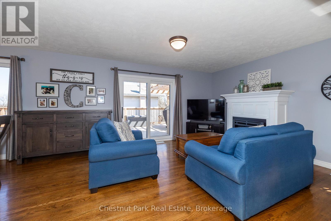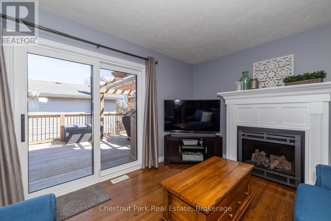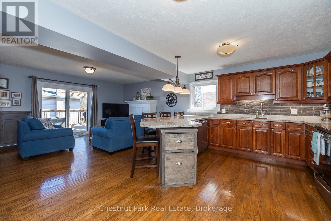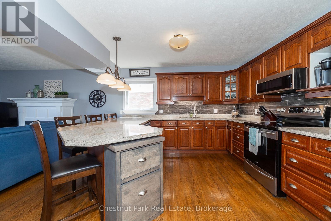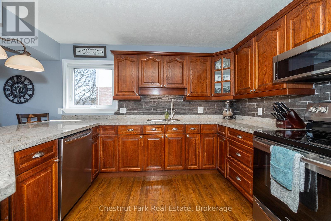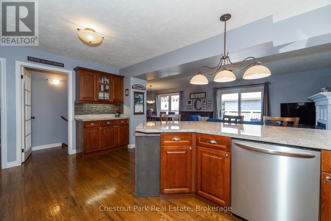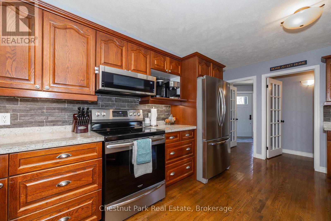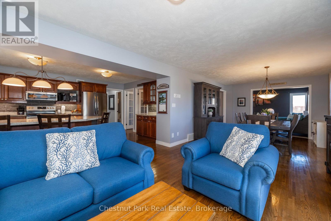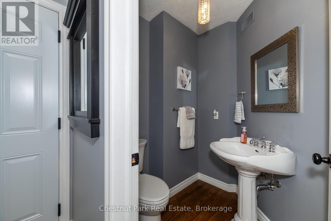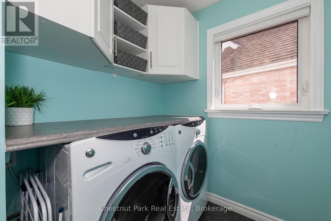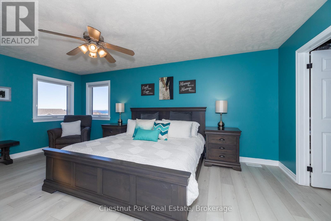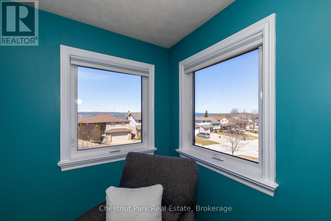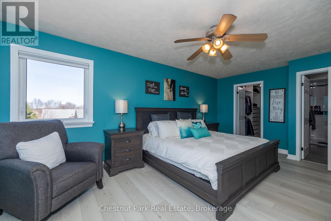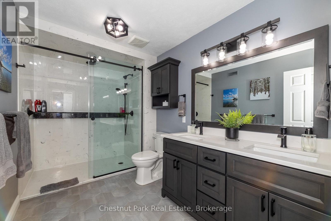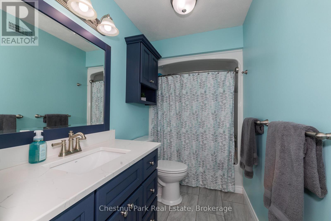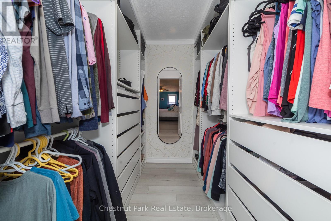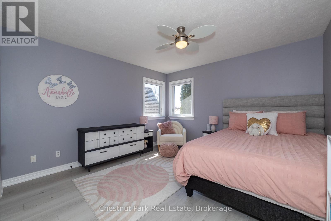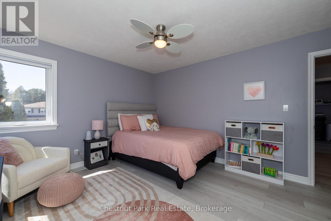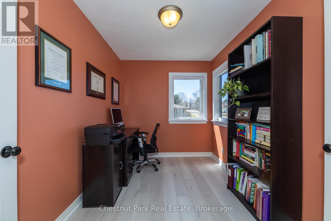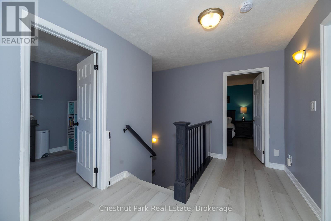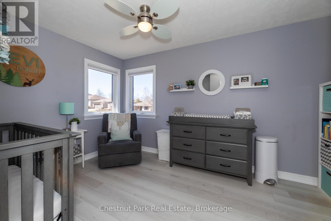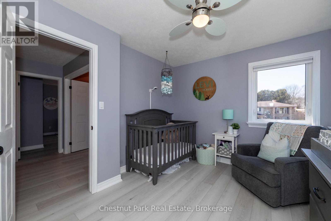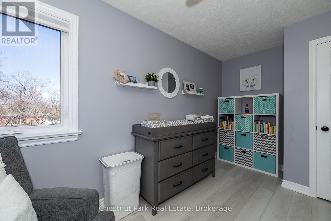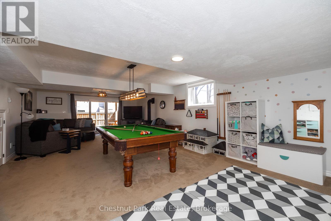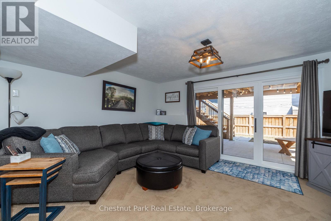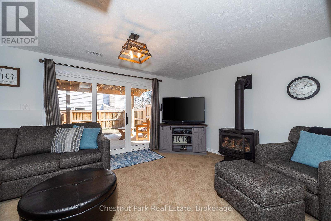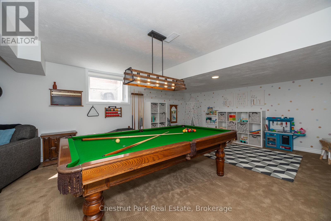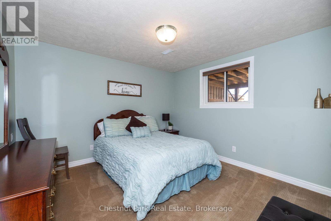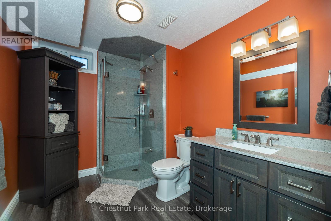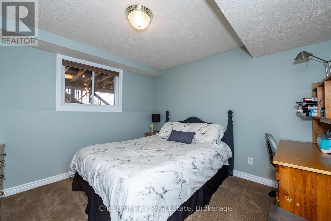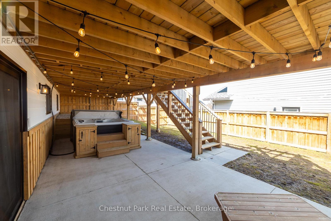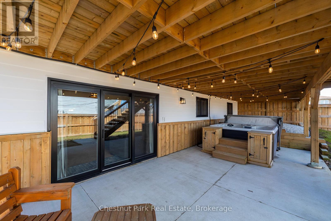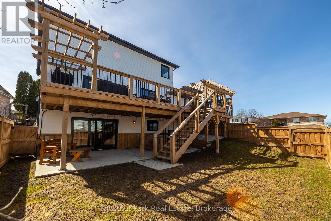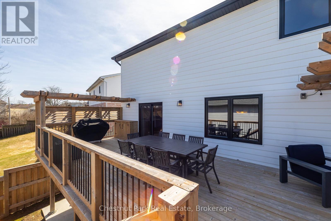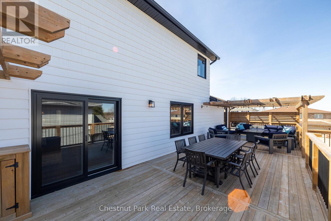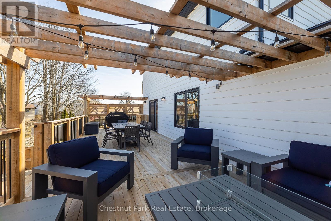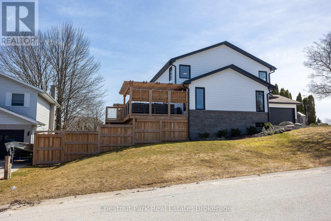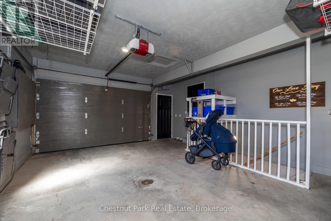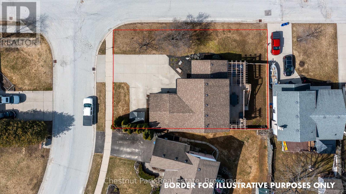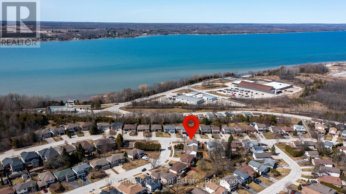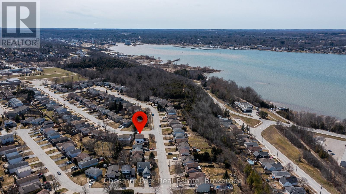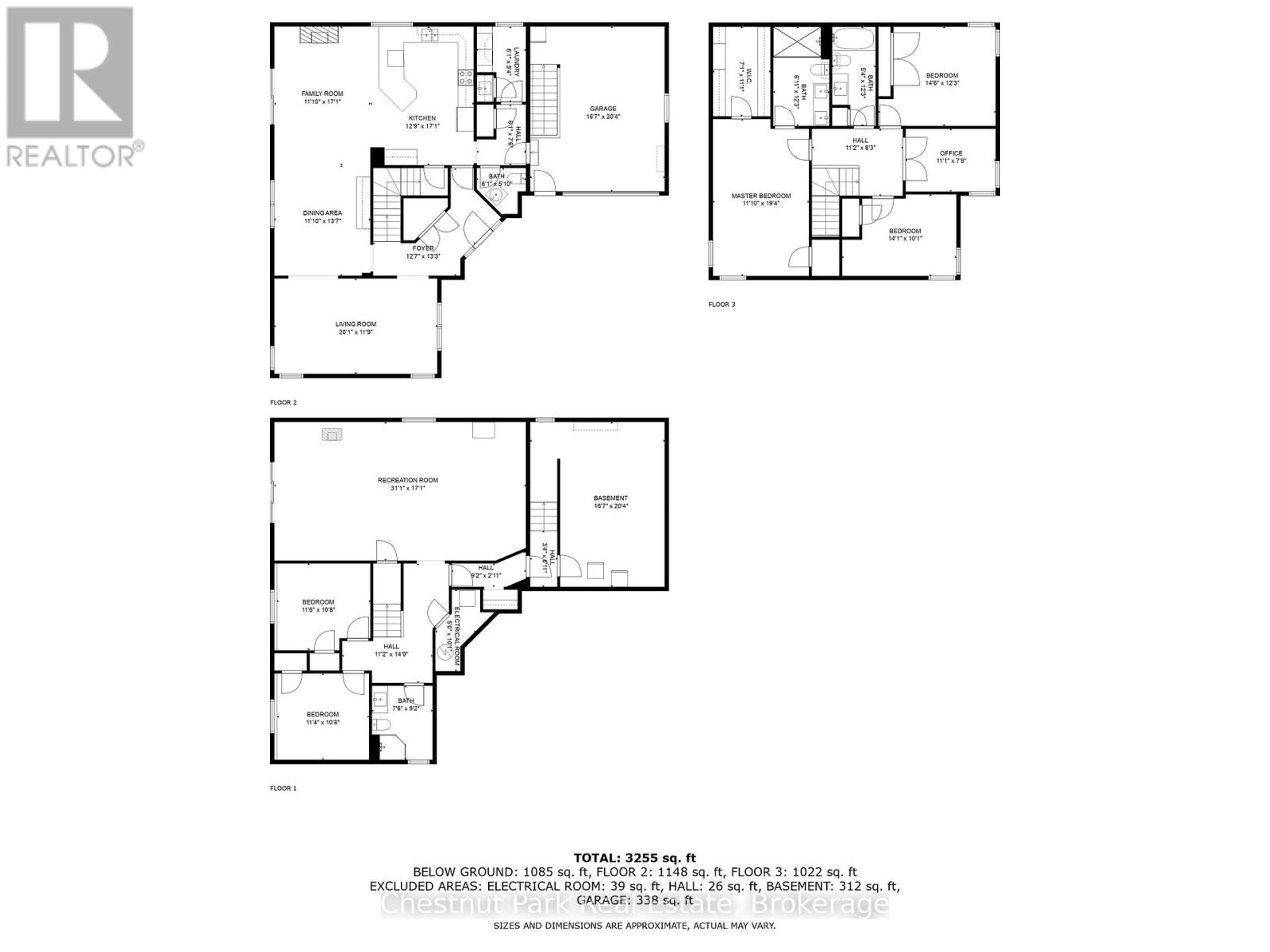5 Bedroom
4 Bathroom
2,000 - 2,500 ft2
Fireplace
Central Air Conditioning
Forced Air
Landscaped
$929,900
Where Timeless Elegance Meets Modern Luxury. Discover the perfect harmony of classic charm and contemporary sophistication in this stunningly renovated 5-bedroom, 4-bathroom home, ideally positioned to capture breathtaking views of Georgian Bay. Every inch of this spacious, designer-curated residence has been thoughtfully updated with high-end finishes, offering elevated living in one of Owen Sound's most desirable locations. Ample parking on the double wide concrete driveway and easy access to adorable garden shed. Step into a bright and airy main level where everyday comfort meets refined entertaining. The open-concept kitchen is a chef's dream, featuring granite countertops, a sleek peninsula island, and seamless flow into the dining, family, and living rooms--all accented by a cozy fireplace and large windows that frame the view. Retreat to the fabulous primary suite, complete with a spa-inspired ensuite with heated floors and marble walk in shower & loads of space in the expansive walk-in closet with built-in organizers. The finished lower level offers exceptional versatility with two additional bedrooms, a stylish 3-piece bath, a dedicated media or recreation room, and a one-of-a-kind workshop/storage area tucked beneath the garage. The beauty continues outdoors with a generous 560 sq. ft. deck under a charming pergola, a fully fenced yard, and a lower-level patio--perfect for hosting, relaxing, or simply soaking in the tranquil surroundings. Bathed in natural light and brimming with designer details, this exceptional home is a rare opportunity to experience luxury, lifestyle, and location--all in one irresistible package. (id:57975)
Property Details
|
MLS® Number
|
X12067213 |
|
Property Type
|
Single Family |
|
Community Name
|
Owen Sound |
|
Amenities Near By
|
Hospital, Park, Schools |
|
Community Features
|
Community Centre |
|
Equipment Type
|
None |
|
Features
|
Sloping |
|
Parking Space Total
|
6 |
|
Rental Equipment Type
|
None |
|
Structure
|
Deck, Patio(s), Shed |
Building
|
Bathroom Total
|
4 |
|
Bedrooms Above Ground
|
3 |
|
Bedrooms Below Ground
|
2 |
|
Bedrooms Total
|
5 |
|
Amenities
|
Canopy, Fireplace(s) |
|
Appliances
|
Hot Tub, Garage Door Opener Remote(s), Central Vacuum, Water Heater, Water Meter, Dishwasher, Dryer, Microwave, Stove, Washer, Window Coverings, Refrigerator |
|
Basement Development
|
Finished |
|
Basement Features
|
Walk Out |
|
Basement Type
|
Full (finished) |
|
Construction Style Attachment
|
Detached |
|
Cooling Type
|
Central Air Conditioning |
|
Exterior Finish
|
Stone, Vinyl Siding |
|
Fire Protection
|
Smoke Detectors |
|
Fireplace Present
|
Yes |
|
Fireplace Total
|
2 |
|
Flooring Type
|
Hardwood, Tile |
|
Foundation Type
|
Poured Concrete |
|
Half Bath Total
|
1 |
|
Heating Fuel
|
Natural Gas |
|
Heating Type
|
Forced Air |
|
Stories Total
|
2 |
|
Size Interior
|
2,000 - 2,500 Ft2 |
|
Type
|
House |
|
Utility Water
|
Municipal Water |
Parking
|
Attached Garage
|
|
|
Garage
|
|
|
Inside Entry
|
|
Land
|
Acreage
|
No |
|
Fence Type
|
Fenced Yard |
|
Land Amenities
|
Hospital, Park, Schools |
|
Landscape Features
|
Landscaped |
|
Sewer
|
Sanitary Sewer |
|
Size Depth
|
105 Ft |
|
Size Frontage
|
59 Ft ,1 In |
|
Size Irregular
|
59.1 X 105 Ft |
|
Size Total Text
|
59.1 X 105 Ft|under 1/2 Acre |
|
Zoning Description
|
R1-7 |
Rooms
| Level |
Type |
Length |
Width |
Dimensions |
|
Second Level |
Primary Bedroom |
3.59 m |
5.73 m |
3.59 m x 5.73 m |
|
Second Level |
Bedroom 2 |
2.71 m |
3.99 m |
2.71 m x 3.99 m |
|
Second Level |
Bedroom 3 |
3.29 m |
4.48 m |
3.29 m x 4.48 m |
|
Second Level |
Office |
2.29 m |
3.44 m |
2.29 m x 3.44 m |
|
Lower Level |
Recreational, Games Room |
4.99 m |
9.44 m |
4.99 m x 9.44 m |
|
Lower Level |
Bedroom 4 |
3.32 m |
3.38 m |
3.32 m x 3.38 m |
|
Lower Level |
Bedroom 5 |
3.07 m |
3.35 m |
3.07 m x 3.35 m |
|
Lower Level |
Workshop |
3.81 m |
5.82 m |
3.81 m x 5.82 m |
|
Main Level |
Foyer |
1.77 m |
3.01 m |
1.77 m x 3.01 m |
|
Main Level |
Living Room |
3.59 m |
5.82 m |
3.59 m x 5.82 m |
|
Main Level |
Dining Room |
3.62 m |
4.69 m |
3.62 m x 4.69 m |
|
Main Level |
Sitting Room |
3.62 m |
5.51 m |
3.62 m x 5.51 m |
|
Main Level |
Kitchen |
3.69 m |
5.15 m |
3.69 m x 5.15 m |
|
Main Level |
Laundry Room |
2.8 m |
1.55 m |
2.8 m x 1.55 m |
Utilities
|
Cable
|
Available |
|
Sewer
|
Installed |
https://www.realtor.ca/real-estate/28131996/2693-8th-avenue-e-owen-sound-owen-sound

