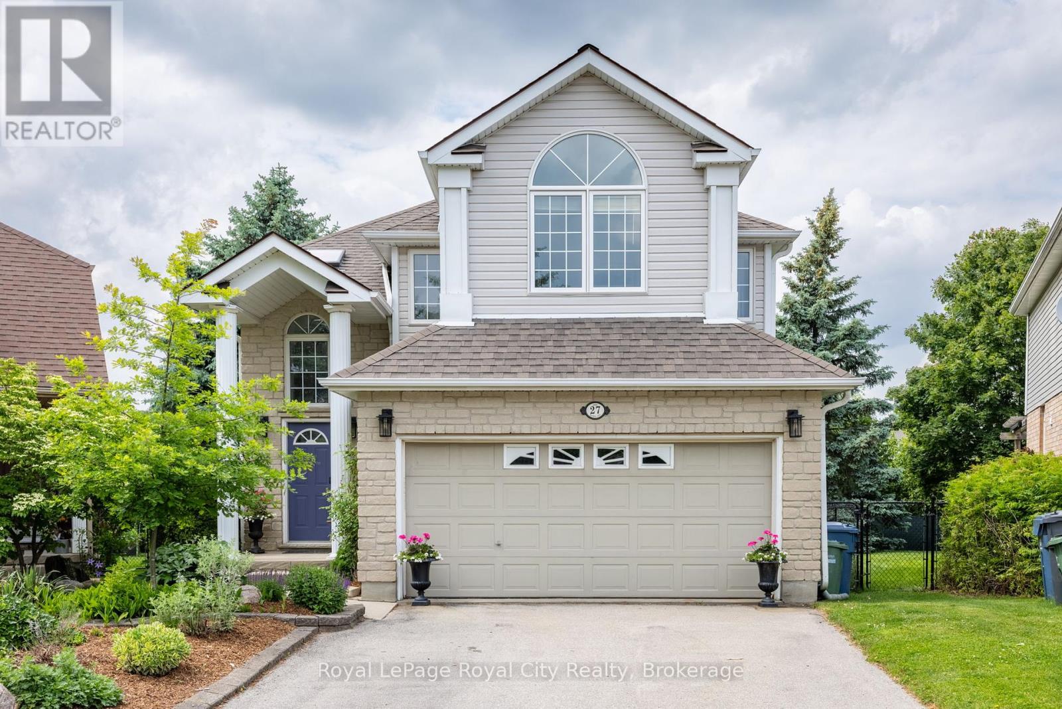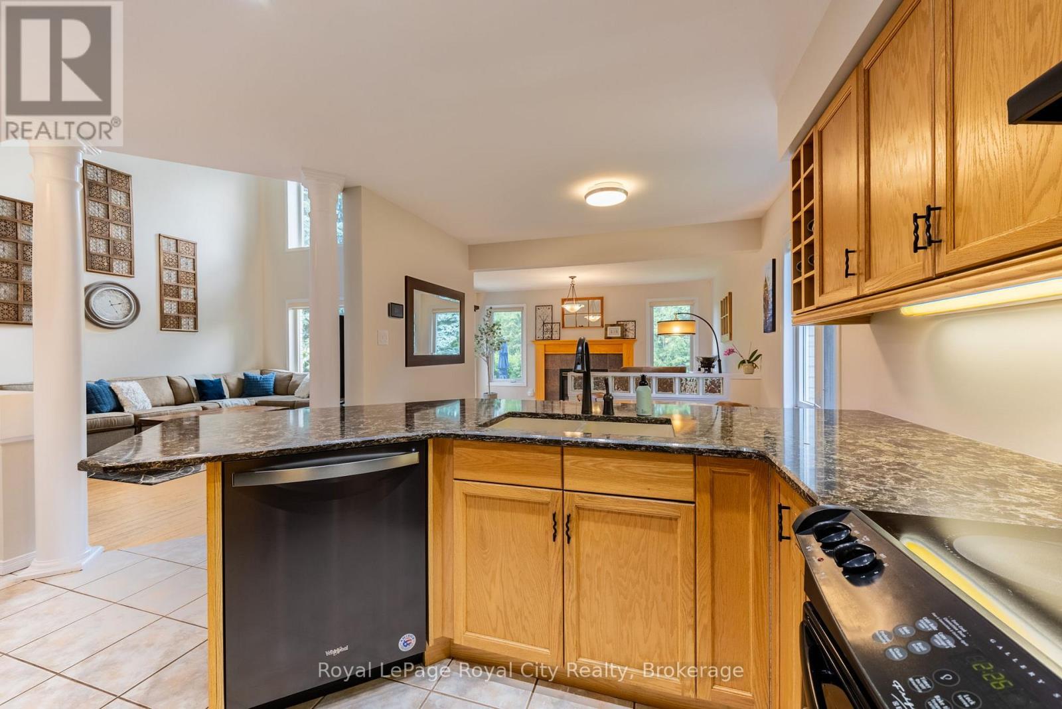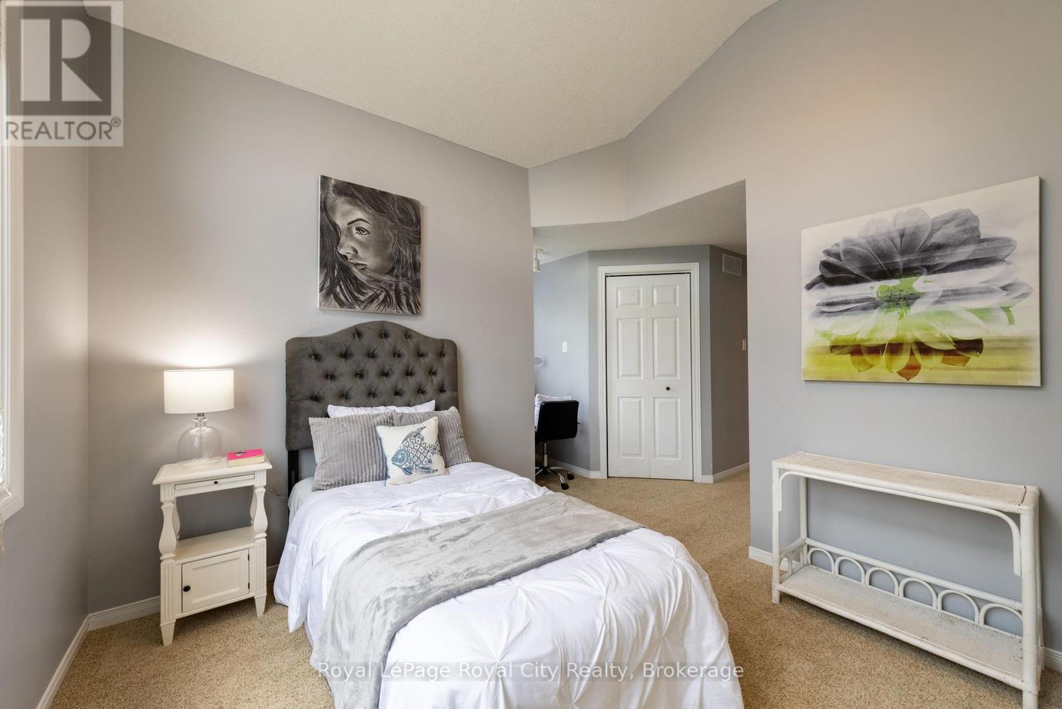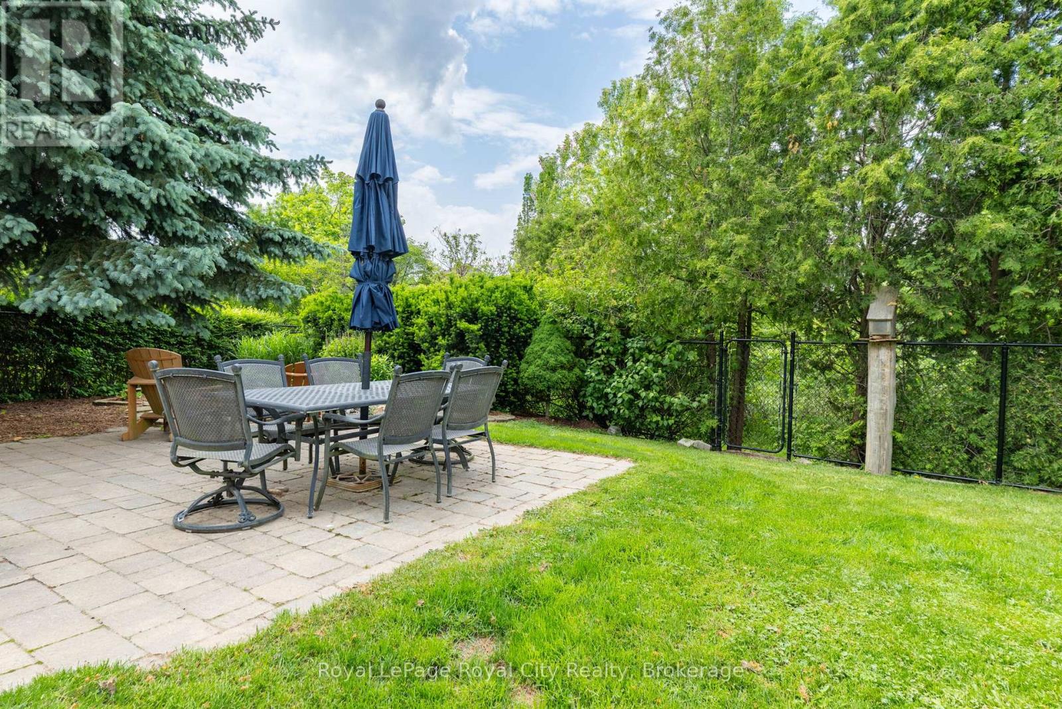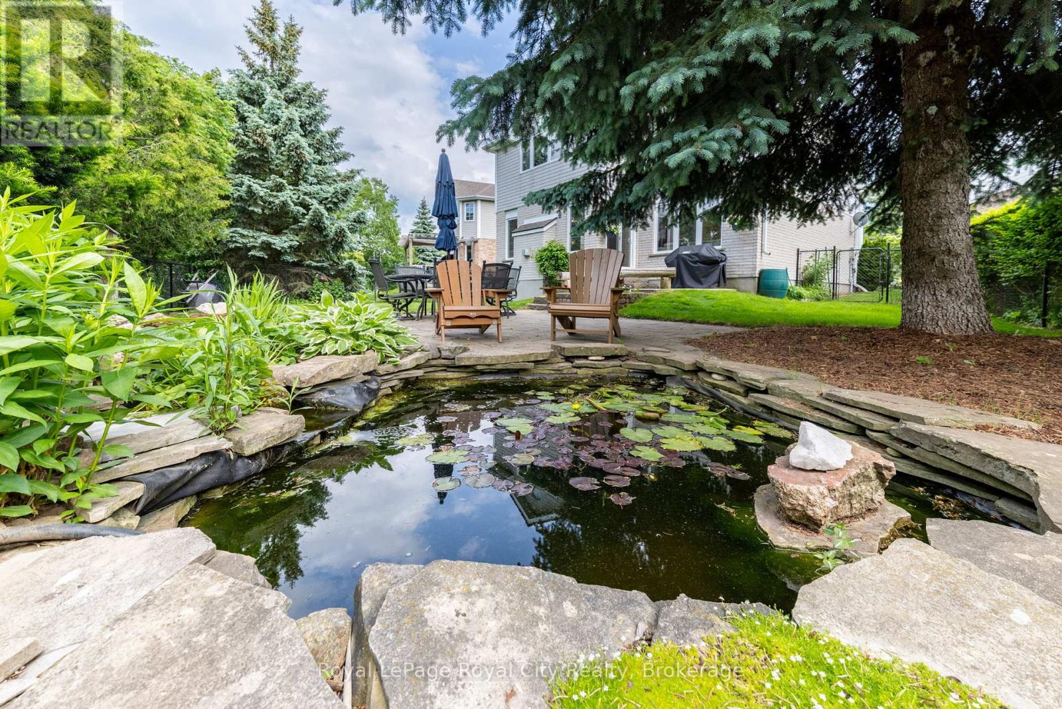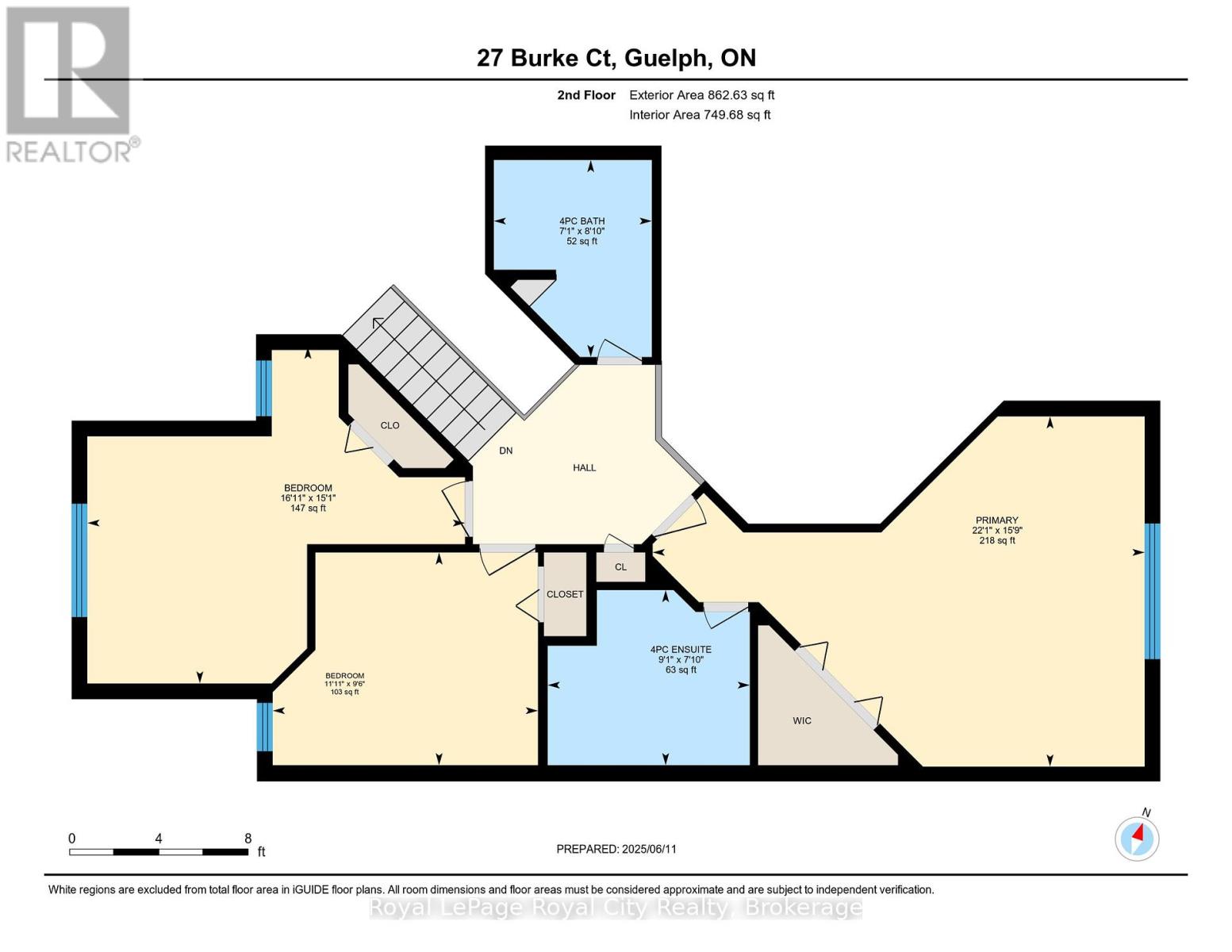3 Bedroom
4 Bathroom
1,500 - 2,000 ft2
Fireplace
Central Air Conditioning
Forced Air
$999,999
Welcome to 27 Burke Court, where the best of the Guelph South End lifestyle meets peaceful green space living! Tucked away at the end of a quiet cul-de-sac, set on a rare pie-shaped lot backing onto lush green space, you'll enjoy peaceful views, direct access to trails, and no rear neighbours just nature, tranquility, and even a picturesque pond. Inside, the main floor is warm and welcoming, featuring a spacious layout with a cozy gas fireplace and a versatile bonus room ideal for a home office, playroom, or formal dining area. Upstairs, you'll find three generously sized bedrooms, including a stunning primary suite with a spa-like ensuite that feels like your own private retreat perfect for unwinding after a long day. The fully finished basement adds even more living space, complete with a large rec room and a separate room perfect for a home gym or office. Boasting a double car garage there is plenty of storage here! This home also boasts smart updates including a new furnace and AC (2021), renovated primary ensuite and basement bathroom (2018), roof (2015), and rooms freshly painted. Ideally located close to top-rated schools, parks, shopping, and transit, 27 Burke Court offers not just a house, but a lifestyle family-friendly, nature-filled, and truly special. Your dream home in Guelph's sought-after South End is here! (id:57975)
Property Details
|
MLS® Number
|
X12214797 |
|
Property Type
|
Single Family |
|
Neigbourhood
|
Hamilton Corner |
|
Community Name
|
Pineridge/Westminster Woods |
|
Parking Space Total
|
4 |
Building
|
Bathroom Total
|
4 |
|
Bedrooms Above Ground
|
3 |
|
Bedrooms Total
|
3 |
|
Appliances
|
Garage Door Opener Remote(s), Dishwasher, Dryer, Freezer, Garage Door Opener, Microwave, Stove, Washer, Water Softener, Window Coverings, Refrigerator |
|
Basement Development
|
Finished |
|
Basement Type
|
Full (finished) |
|
Construction Style Attachment
|
Detached |
|
Cooling Type
|
Central Air Conditioning |
|
Exterior Finish
|
Brick, Vinyl Siding |
|
Fireplace Present
|
Yes |
|
Foundation Type
|
Poured Concrete |
|
Half Bath Total
|
1 |
|
Heating Fuel
|
Natural Gas |
|
Heating Type
|
Forced Air |
|
Stories Total
|
2 |
|
Size Interior
|
1,500 - 2,000 Ft2 |
|
Type
|
House |
|
Utility Water
|
Municipal Water |
Parking
Land
|
Acreage
|
No |
|
Sewer
|
Sanitary Sewer |
|
Size Frontage
|
29 Ft ,6 In |
|
Size Irregular
|
29.5 Ft |
|
Size Total Text
|
29.5 Ft |
Rooms
| Level |
Type |
Length |
Width |
Dimensions |
|
Second Level |
Primary Bedroom |
4.79 m |
6.73 m |
4.79 m x 6.73 m |
|
Second Level |
Bedroom 2 |
4.6 m |
5.16 m |
4.6 m x 5.16 m |
|
Second Level |
Bedroom 3 |
2.91 m |
3.63 m |
2.91 m x 3.63 m |
|
Second Level |
Bathroom |
2.39 m |
2.76 m |
2.39 m x 2.76 m |
|
Second Level |
Bathroom |
2.69 m |
2.16 m |
2.69 m x 2.16 m |
|
Basement |
Recreational, Games Room |
4.69 m |
8.88 m |
4.69 m x 8.88 m |
|
Basement |
Den |
4.18 m |
3.79 m |
4.18 m x 3.79 m |
|
Basement |
Bathroom |
3.23 m |
1.37 m |
3.23 m x 1.37 m |
|
Basement |
Laundry Room |
2.98 m |
4.19 m |
2.98 m x 4.19 m |
|
Main Level |
Kitchen |
5.39 m |
3.65 m |
5.39 m x 3.65 m |
|
Main Level |
Dining Room |
3.05 m |
1.98 m |
3.05 m x 1.98 m |
|
Main Level |
Other |
4.59 m |
3.38 m |
4.59 m x 3.38 m |
|
Main Level |
Living Room |
4.83 m |
4.51 m |
4.83 m x 4.51 m |
|
Main Level |
Bathroom |
2.07 m |
2.09 m |
2.07 m x 2.09 m |
https://www.realtor.ca/real-estate/28456275/27-burke-court-guelph-pineridgewestminster-woods-pineridgewestminster-woods

