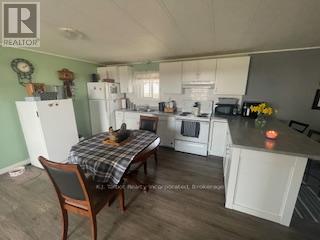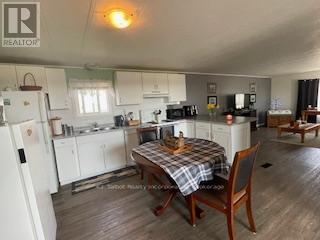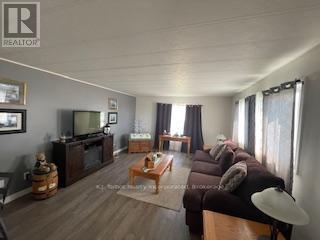2 Bedroom
1 Bathroom
700 - 1,100 ft2
Bungalow
Central Air Conditioning
Forced Air
$279,900
If affordable lifestyle living appeals to you, come and view this well-maintained modular home, which is on leased land. It is located minutes north of Goderich in the well-established lakeside community of The Bluffs and Huron Haven Village. Appealing updates throughout this two-bedroom home make for comfortable living and peace of mind. The home features a renovated eat-in kitchen with a sit-up breakfast bar, double sink, and built-in dishwasher, along with a combination laundry and 4-piece bath. The home has plenty of natural light, replacement windows, flooring, furnace, central air, and roof. Outside, there is a spacious side deck with a gazebo, and a large storage shed/workshop. It is located on a corner lot and is convenient to the pool and new community center. This home is cute, cozy, crisp, and clean. MONTHLY LAND LEASE $755.69 (INCLUDES; Land Lease Fee, taxes, water & sewer) (id:57975)
Property Details
|
MLS® Number
|
X12108323 |
|
Property Type
|
Single Family |
|
Community Name
|
Colborne |
|
Equipment Type
|
Propane Tank, Water Heater - Propane |
|
Parking Space Total
|
2 |
|
Rental Equipment Type
|
Propane Tank, Water Heater - Propane |
Building
|
Bathroom Total
|
1 |
|
Bedrooms Above Ground
|
2 |
|
Bedrooms Total
|
2 |
|
Appliances
|
Water Heater |
|
Architectural Style
|
Bungalow |
|
Basement Type
|
Crawl Space |
|
Construction Style Other
|
Manufactured |
|
Cooling Type
|
Central Air Conditioning |
|
Exterior Finish
|
Vinyl Siding |
|
Heating Fuel
|
Propane |
|
Heating Type
|
Forced Air |
|
Stories Total
|
1 |
|
Size Interior
|
700 - 1,100 Ft2 |
|
Type
|
Modular |
Parking
Land
|
Acreage
|
No |
|
Zoning Description
|
Lr3-2 |
Rooms
| Level |
Type |
Length |
Width |
Dimensions |
|
Main Level |
Living Room |
5.18 m |
3.99 m |
5.18 m x 3.99 m |
|
Main Level |
Kitchen |
4.57 m |
3.99 m |
4.57 m x 3.99 m |
|
Main Level |
Sunroom |
3.02 m |
4.67 m |
3.02 m x 4.67 m |
|
Main Level |
Bedroom |
3.53 m |
3.33 m |
3.53 m x 3.33 m |
|
Main Level |
Bathroom |
3.07 m |
2.44 m |
3.07 m x 2.44 m |
|
Main Level |
Bedroom 2 |
3.05 m |
2.95 m |
3.05 m x 2.95 m |
https://www.realtor.ca/real-estate/28224835/27-cranberry-drive-ashfield-colborne-wawanosh-colborne-colborne



























