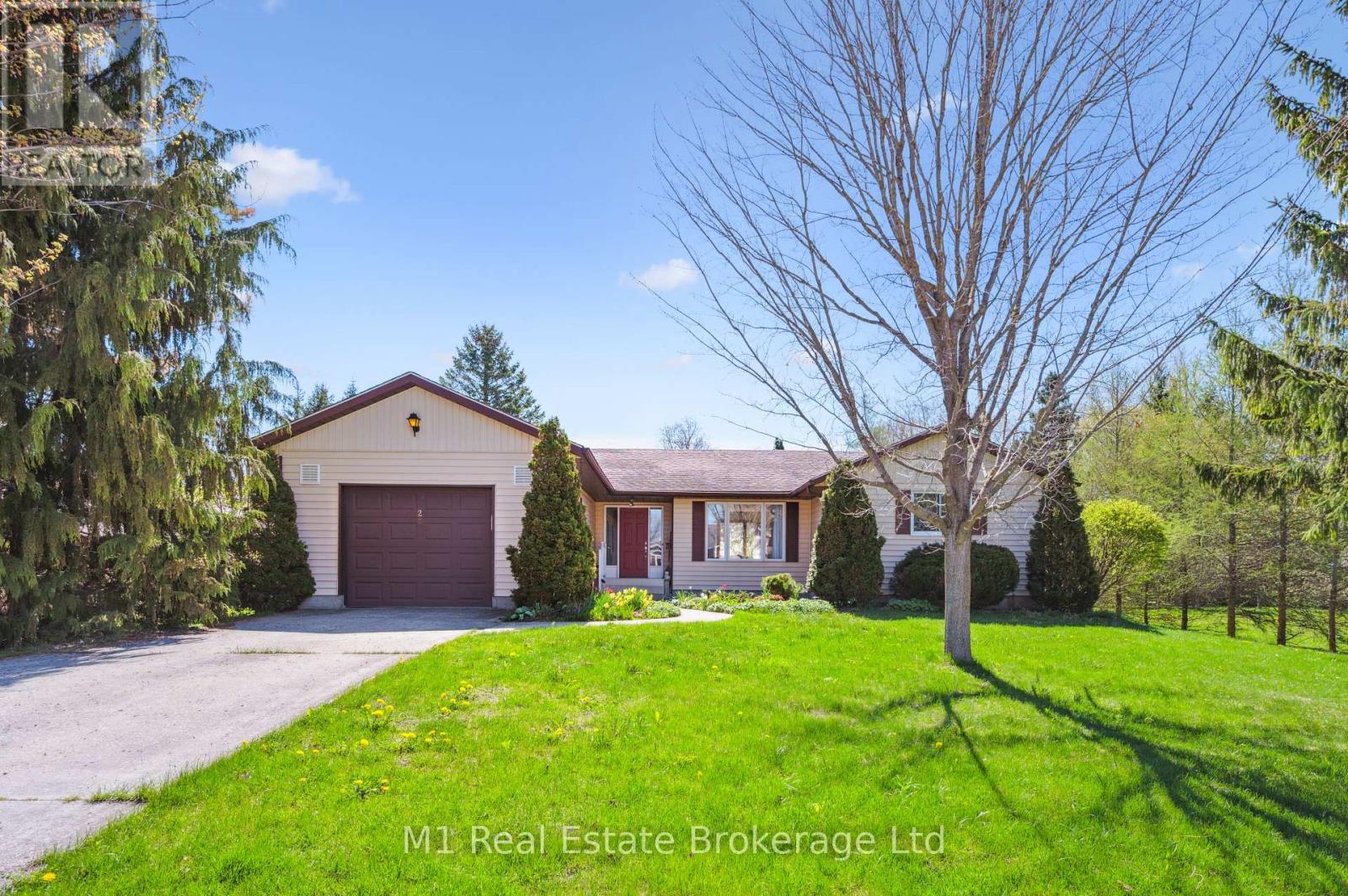4 Bedroom
2 Bathroom
1,500 - 2,000 ft2
Bungalow
Central Air Conditioning
Forced Air
$669,900
Set on a generous and private in-town lot, 27 Geddes St W in Clifford is a rare find with endless potential. This solid 4-bedroom, 2-bathroom bungalow offers comfortable living with an all-season sunroom, large deck, and attached garage perfect for everyday life and entertaining. But what truly sets this property apart is the massive 50' x 40' detached shop, ideal for contractors, landscapers, hobbyists, or anyone in need of serious workspace and storage. With ample parking for trucks, trailers, and equipment, its a dream setup for running a business from home or simply having room to spread out. A unique opportunity to own a versatile property with space to live, work, and grow all within town limits. (id:57975)
Property Details
|
MLS® Number
|
X12140656 |
|
Property Type
|
Single Family |
|
Community Name
|
Minto |
|
Parking Space Total
|
11 |
|
Structure
|
Workshop |
Building
|
Bathroom Total
|
2 |
|
Bedrooms Above Ground
|
4 |
|
Bedrooms Total
|
4 |
|
Age
|
31 To 50 Years |
|
Appliances
|
Dryer, Microwave, Stove, Washer, Refrigerator |
|
Architectural Style
|
Bungalow |
|
Basement Development
|
Finished |
|
Basement Type
|
Full (finished) |
|
Construction Style Attachment
|
Detached |
|
Cooling Type
|
Central Air Conditioning |
|
Exterior Finish
|
Aluminum Siding, Vinyl Siding |
|
Foundation Type
|
Poured Concrete |
|
Half Bath Total
|
1 |
|
Heating Fuel
|
Natural Gas |
|
Heating Type
|
Forced Air |
|
Stories Total
|
1 |
|
Size Interior
|
1,500 - 2,000 Ft2 |
|
Type
|
House |
|
Utility Power
|
Generator |
Parking
Land
|
Acreage
|
No |
|
Sewer
|
Sanitary Sewer |
|
Size Depth
|
165 Ft |
|
Size Frontage
|
132 Ft |
|
Size Irregular
|
132 X 165 Ft |
|
Size Total Text
|
132 X 165 Ft |
Rooms
| Level |
Type |
Length |
Width |
Dimensions |
|
Basement |
Bedroom 2 |
3.28 m |
4.59 m |
3.28 m x 4.59 m |
|
Basement |
Bedroom 3 |
3.27 m |
4.43 m |
3.27 m x 4.43 m |
|
Basement |
Recreational, Games Room |
8.22 m |
4.16 m |
8.22 m x 4.16 m |
|
Main Level |
Bedroom |
3.68 m |
4.28 m |
3.68 m x 4.28 m |
|
Main Level |
Dining Room |
3.41 m |
2.97 m |
3.41 m x 2.97 m |
|
Main Level |
Kitchen |
3.41 m |
4.19 m |
3.41 m x 4.19 m |
|
Main Level |
Laundry Room |
3.57 m |
3.28 m |
3.57 m x 3.28 m |
|
Main Level |
Living Room |
7.06 m |
4.06 m |
7.06 m x 4.06 m |
|
Main Level |
Primary Bedroom |
3.91 m |
4.29 m |
3.91 m x 4.29 m |
|
Main Level |
Sunroom |
3.54 m |
6.38 m |
3.54 m x 6.38 m |
https://www.realtor.ca/real-estate/28295638/27-geddes-street-w-minto-minto















































