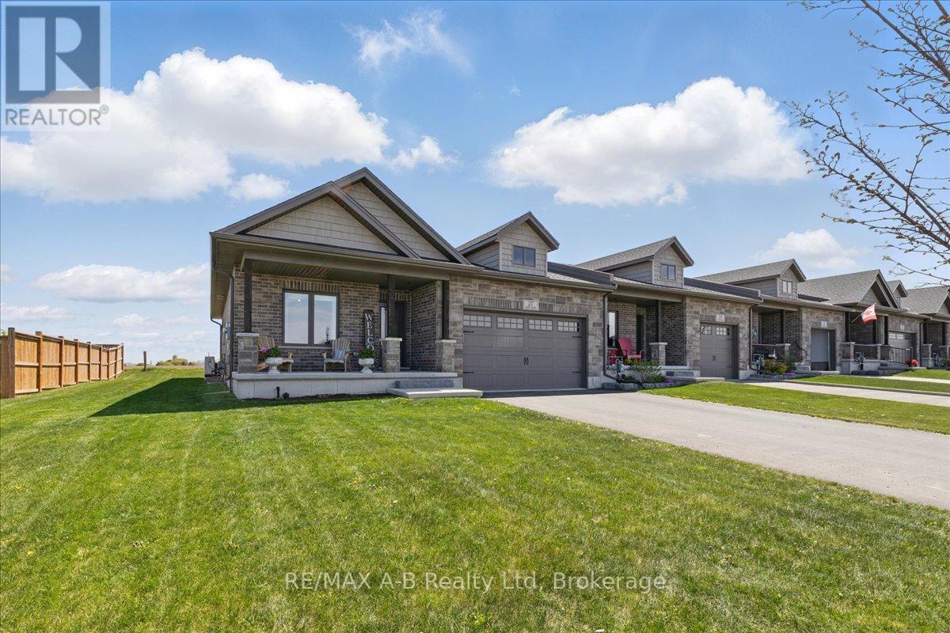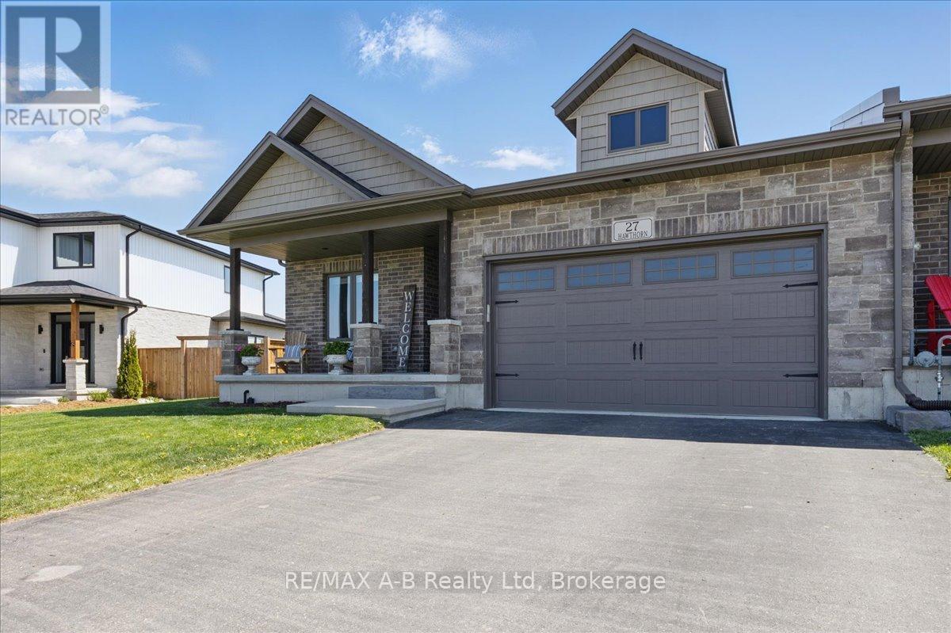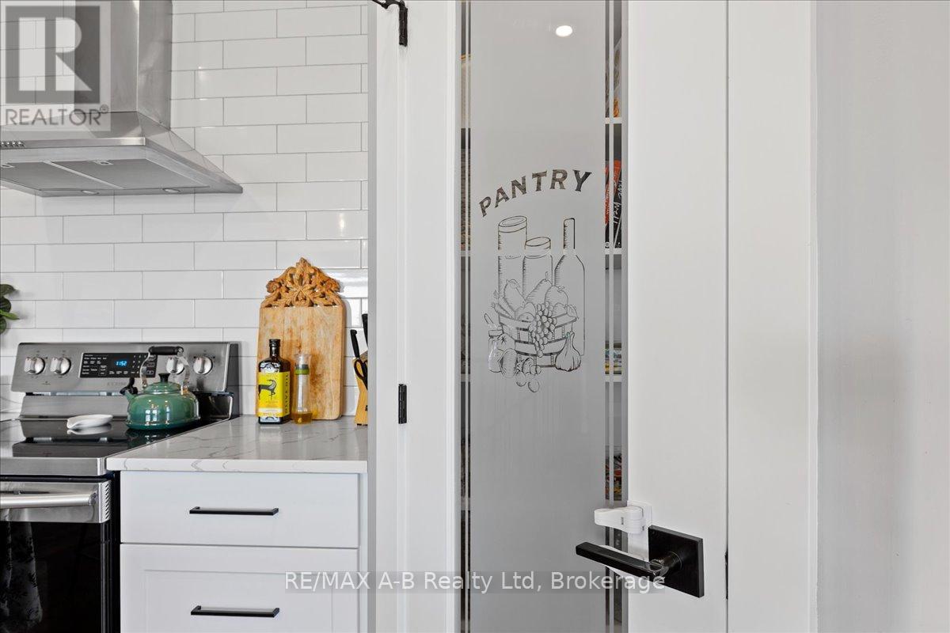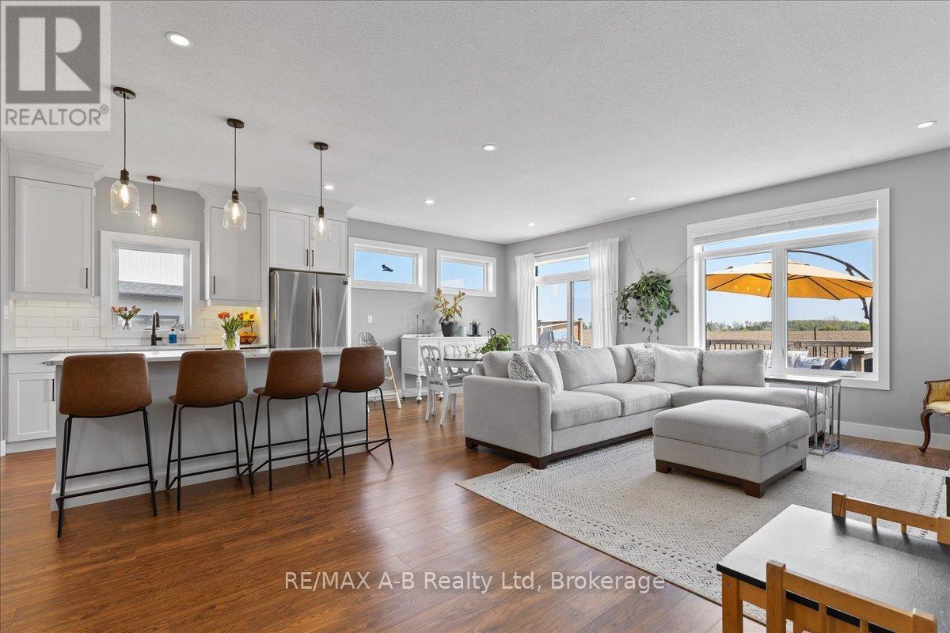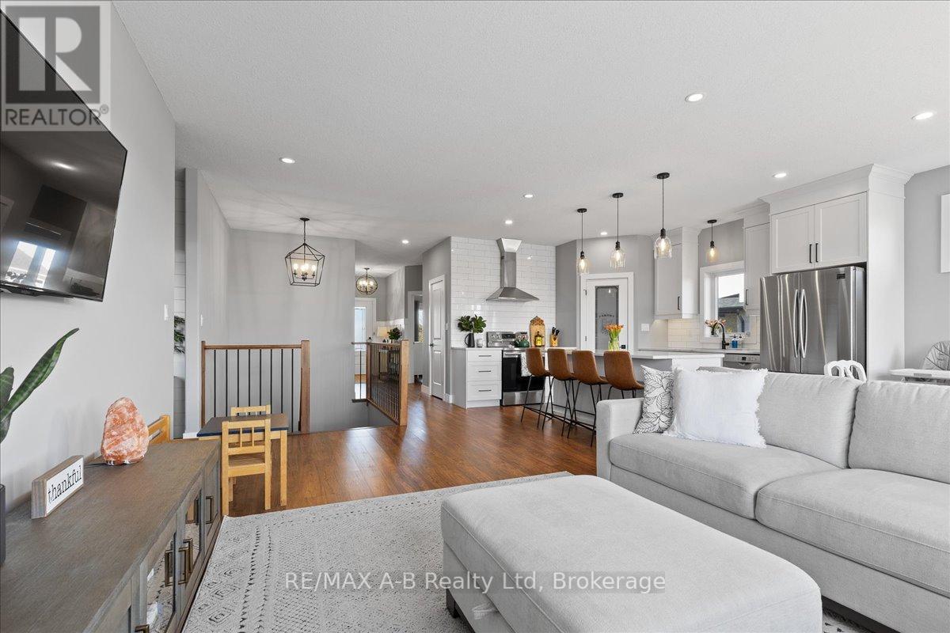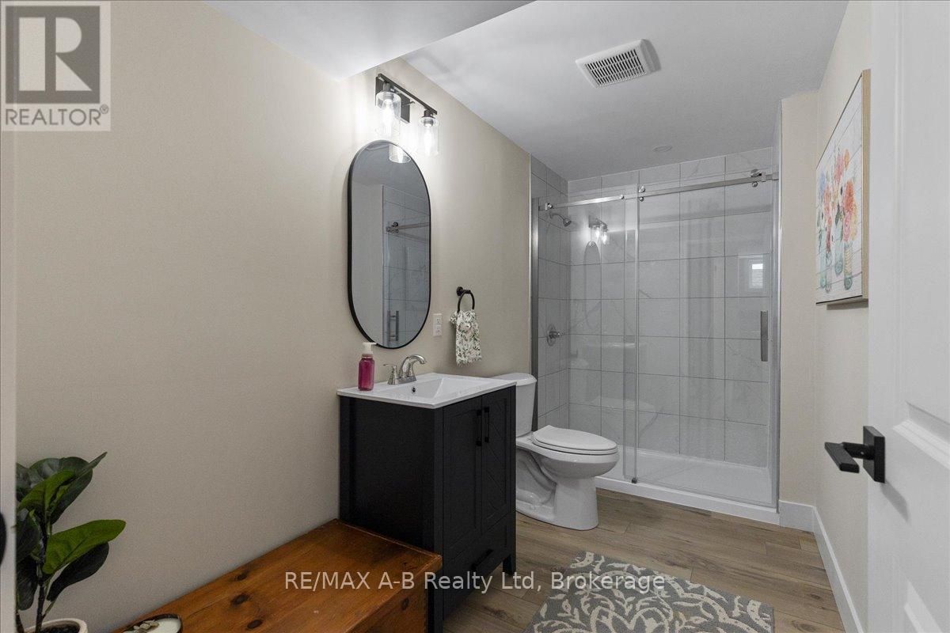3 Bedroom
3 Bathroom
1,100 - 1,500 ft2
Bungalow
Central Air Conditioning, Air Exchanger
Forced Air
$769,900
Welcome to this stunning end unit bungalow townhouse built by Larry Otten Contracting. This high end finished home backs onto farmland and near green space in a lovely quiet neighborhood in St. Mary's. When you enter the front door you recognize the upgrades and stylish selections. The 9 foot ceilings and open concept living space invite family and guests to relax and enjoy the scenic backyard. Oversized windows and patio doors lead to beautiful outside space. The conveniently located master bedroom enjoys a deluxe ensuite and oversized walk in closet. Another bedroom, full bath, and laundry room finish off the main floor. The stunning kitchen is unique and practical with the spacious pantry and centre island all with hard top surfaces. When you step downstairs you'll be wowed with the magazine worthy family room with fireplace, the third bedroom and another beautifully done full bathroom with glass and tiled shower. Lots of storage and room for a workshop downstairs as well. Two car garage, garage door openers, appliances, window coverings, central vac, central air, and much more. (id:57975)
Property Details
|
MLS® Number
|
X12143569 |
|
Property Type
|
Single Family |
|
Community Name
|
St. Marys |
|
Parking Space Total
|
5 |
Building
|
Bathroom Total
|
3 |
|
Bedrooms Above Ground
|
3 |
|
Bedrooms Total
|
3 |
|
Appliances
|
Garage Door Opener Remote(s), Water Meter, Dishwasher, Dryer, Stove, Washer, Refrigerator |
|
Architectural Style
|
Bungalow |
|
Basement Development
|
Partially Finished |
|
Basement Type
|
Full (partially Finished) |
|
Construction Status
|
Insulation Upgraded |
|
Construction Style Attachment
|
Attached |
|
Cooling Type
|
Central Air Conditioning, Air Exchanger |
|
Exterior Finish
|
Brick, Stone |
|
Foundation Type
|
Poured Concrete |
|
Heating Fuel
|
Natural Gas |
|
Heating Type
|
Forced Air |
|
Stories Total
|
1 |
|
Size Interior
|
1,100 - 1,500 Ft2 |
|
Type
|
Row / Townhouse |
|
Utility Water
|
Municipal Water |
Parking
Land
|
Acreage
|
No |
|
Sewer
|
Sanitary Sewer |
|
Size Depth
|
104 Ft |
|
Size Frontage
|
54 Ft |
|
Size Irregular
|
54 X 104 Ft |
|
Size Total Text
|
54 X 104 Ft |
|
Zoning Description
|
R5-8 |
Rooms
| Level |
Type |
Length |
Width |
Dimensions |
|
Basement |
Bathroom |
1.66 m |
3.62 m |
1.66 m x 3.62 m |
|
Basement |
Bedroom 3 |
3.66 m |
3.92 m |
3.66 m x 3.92 m |
|
Basement |
Recreational, Games Room |
7.04 m |
10.5 m |
7.04 m x 10.5 m |
|
Basement |
Utility Room |
2.4 m |
4.72 m |
2.4 m x 4.72 m |
|
Main Level |
Bathroom |
3.23 m |
2.38 m |
3.23 m x 2.38 m |
|
Main Level |
Bathroom |
3.02 m |
2.29 m |
3.02 m x 2.29 m |
|
Main Level |
Primary Bedroom |
4.27 m |
5 m |
4.27 m x 5 m |
|
Main Level |
Bedroom 2 |
3.23 m |
3.67 m |
3.23 m x 3.67 m |
|
Main Level |
Dining Room |
3.01 m |
3.45 m |
3.01 m x 3.45 m |
|
Main Level |
Kitchen |
3.41 m |
4.47 m |
3.41 m x 4.47 m |
Utilities
|
Cable
|
Installed |
|
Sewer
|
Installed |
https://www.realtor.ca/real-estate/28302020/27-hawthorn-court-st-marys-st-marys

