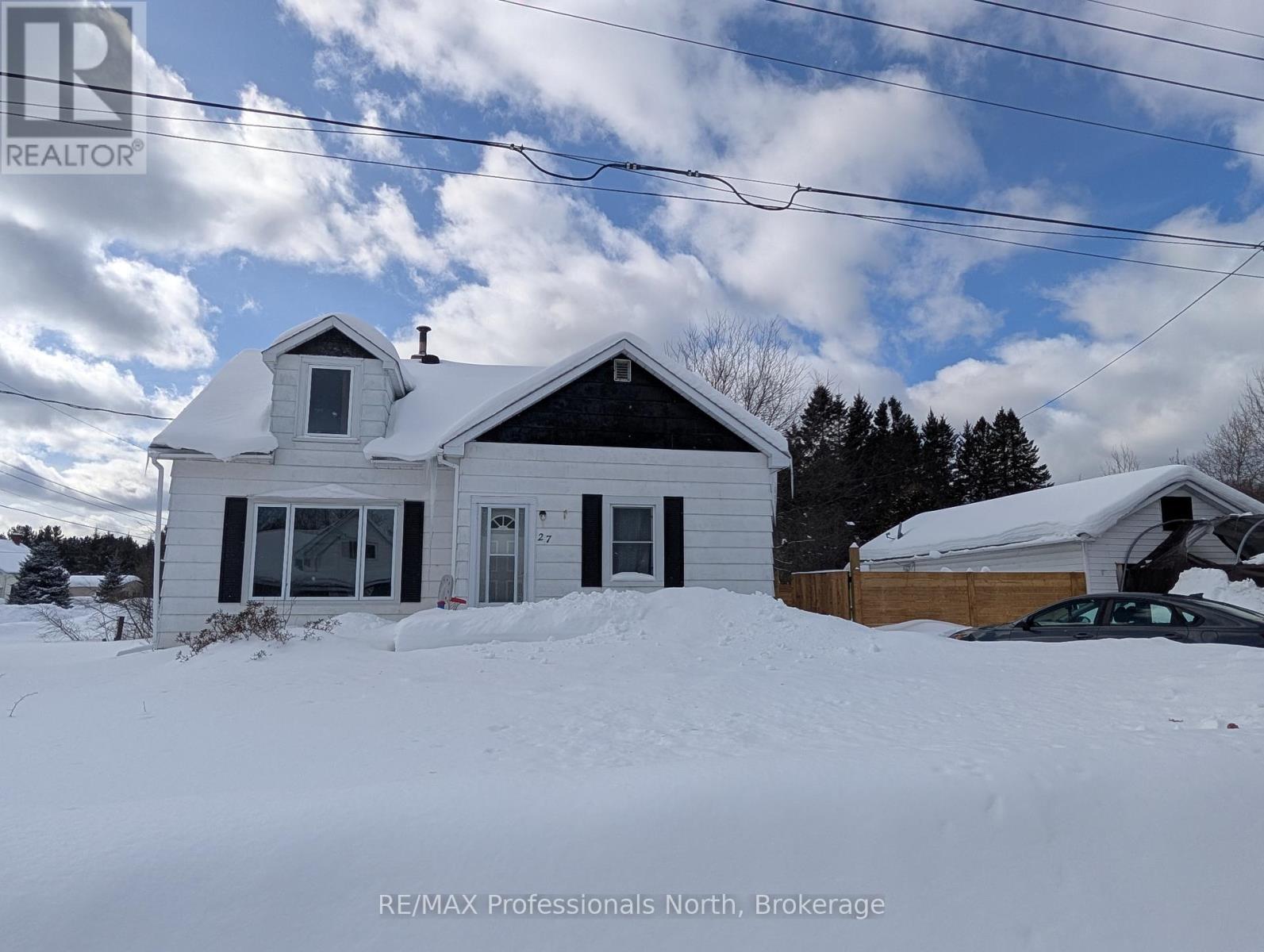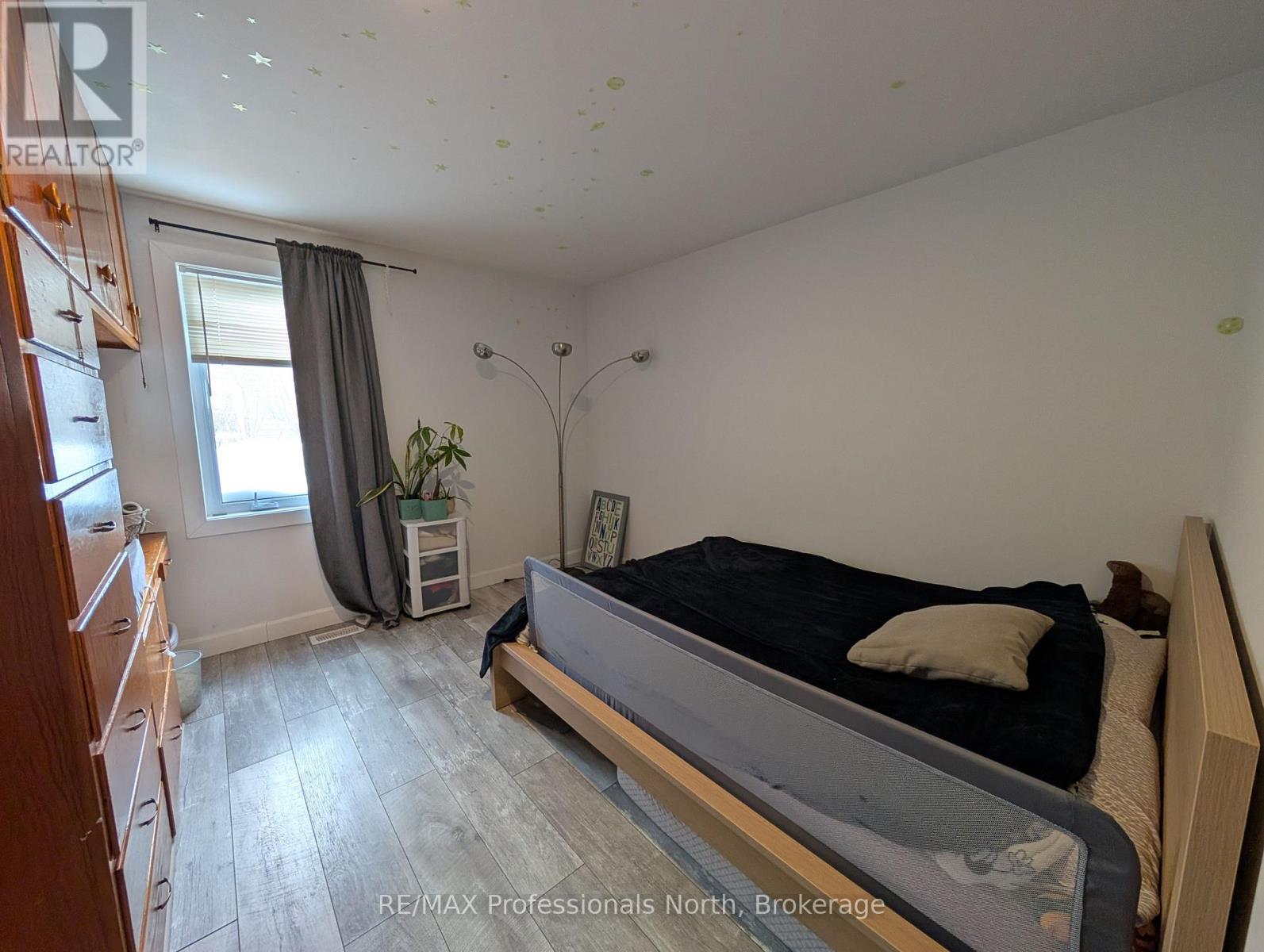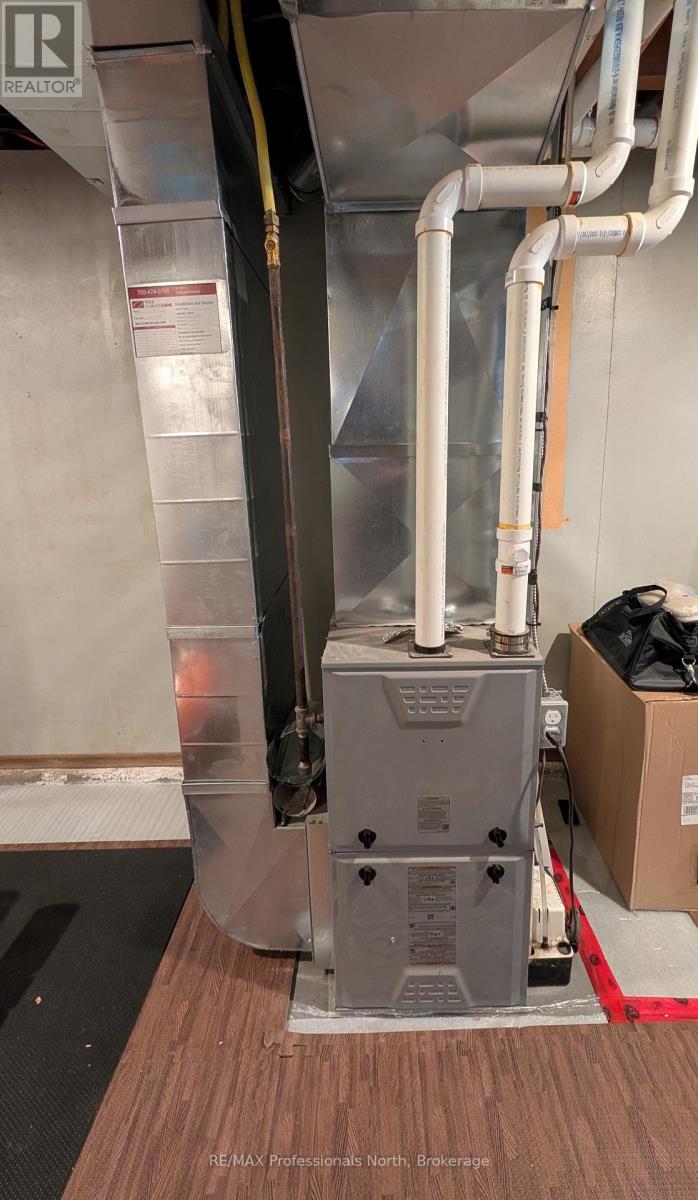4 Bedroom
1 Bathroom
1,500 - 2,000 ft2
Fireplace
Forced Air
$499,500
Welcome to 27 Lincoln Ave, located in the Village of South River, in the heart of the Almaguin Highlands. This 1.5 Storey home has seen many upgrades in 2021 and beyond. The main floor entrance welcomes you in to a small foyer with closet, opening up to a bright, spacious living room, leading to a completely reno'd kitchen with Granite counter tops, built-in dishwasher and microwave, and new flooring. Completing the main floor are 2 bedrooms and 4 pc bathroom. The 2nd floor offers an open landing area with modern railing, extra storage, a 3rd bedroom, and a large office or potential 4th bedroom. The lower level has great potential with a large rec room/games area, and laundry/utility/storage area already roughed in waiting for your finishing touches. A certified Elmira Stove Works Cook Stove was added as an additional heat source in the lower level in 2022. To complete this amazing package, a large 2 car detached garage/workshop, 2 storage sheds, and a completely fenced in side and rear yard with 2 single gates and a double wide gate for easy access. New septic installed in 2021. List of upgrades available. (id:57975)
Property Details
|
MLS® Number
|
X11977120 |
|
Property Type
|
Single Family |
|
Community Name
|
South River |
|
Amenities Near By
|
Place Of Worship, Schools |
|
Community Features
|
Community Centre |
|
Equipment Type
|
None |
|
Features
|
Level, Carpet Free |
|
Parking Space Total
|
4 |
|
Rental Equipment Type
|
None |
|
Structure
|
Porch, Deck, Shed |
Building
|
Bathroom Total
|
1 |
|
Bedrooms Above Ground
|
4 |
|
Bedrooms Total
|
4 |
|
Age
|
51 To 99 Years |
|
Amenities
|
Fireplace(s) |
|
Appliances
|
Water Heater, Water Meter, Dishwasher, Dryer, Microwave, Stove, Washer, Refrigerator |
|
Basement Development
|
Partially Finished |
|
Basement Type
|
Full (partially Finished) |
|
Construction Style Attachment
|
Detached |
|
Exterior Finish
|
Hardboard |
|
Fireplace Present
|
Yes |
|
Fireplace Total
|
1 |
|
Fireplace Type
|
Free Standing Metal |
|
Foundation Type
|
Block |
|
Heating Fuel
|
Natural Gas |
|
Heating Type
|
Forced Air |
|
Stories Total
|
2 |
|
Size Interior
|
1,500 - 2,000 Ft2 |
|
Type
|
House |
|
Utility Water
|
Municipal Water |
Parking
Land
|
Acreage
|
No |
|
Fence Type
|
Fenced Yard |
|
Land Amenities
|
Place Of Worship, Schools |
|
Sewer
|
Septic System |
|
Size Depth
|
206 Ft |
|
Size Frontage
|
66 Ft |
|
Size Irregular
|
66 X 206 Ft |
|
Size Total Text
|
66 X 206 Ft|under 1/2 Acre |
|
Zoning Description
|
R2 |
Rooms
| Level |
Type |
Length |
Width |
Dimensions |
|
Second Level |
Bedroom 3 |
3.96 m |
2.77 m |
3.96 m x 2.77 m |
|
Second Level |
Office |
3.96 m |
2.98 m |
3.96 m x 2.98 m |
|
Basement |
Laundry Room |
7.92 m |
4.87 m |
7.92 m x 4.87 m |
|
Basement |
Recreational, Games Room |
9.14 m |
4.75 m |
9.14 m x 4.75 m |
|
Main Level |
Kitchen |
4.87 m |
2.92 m |
4.87 m x 2.92 m |
|
Main Level |
Living Room |
5.18 m |
4.87 m |
5.18 m x 4.87 m |
|
Main Level |
Bedroom |
3.29 m |
3.2 m |
3.29 m x 3.2 m |
|
Main Level |
Bedroom 2 |
3.6 m |
3.29 m |
3.6 m x 3.29 m |
|
Main Level |
Bathroom |
2.32 m |
2.13 m |
2.32 m x 2.13 m |
|
Main Level |
Foyer |
1.31 m |
1.22 m |
1.31 m x 1.22 m |
|
Main Level |
Mud Room |
2.92 m |
1.71 m |
2.92 m x 1.71 m |
Utilities
https://www.realtor.ca/real-estate/27926033/27-lincoln-avenue-south-river-south-river



























