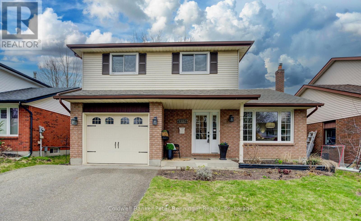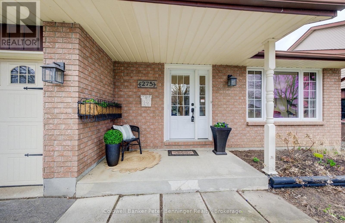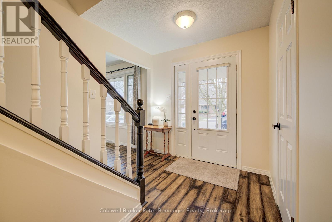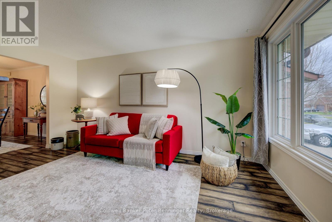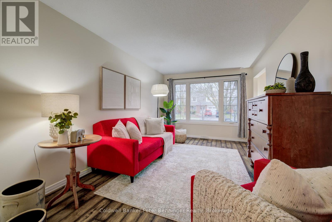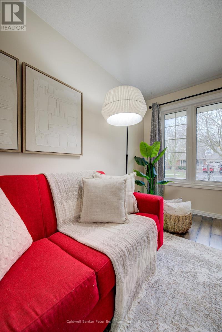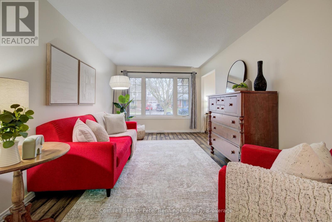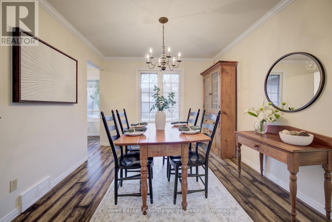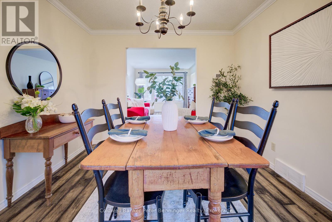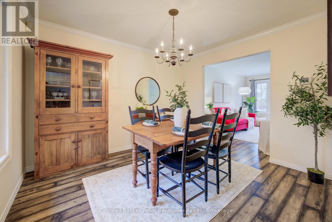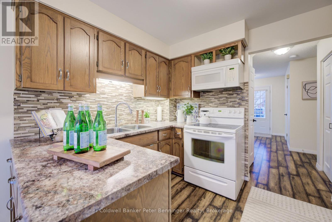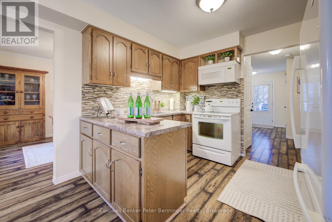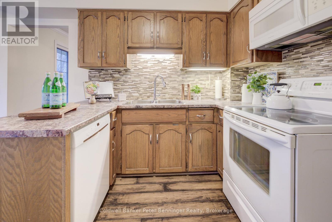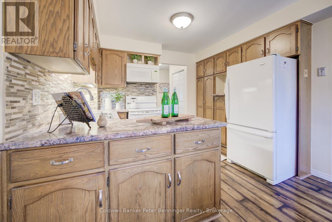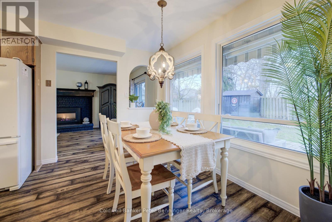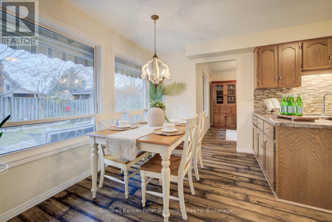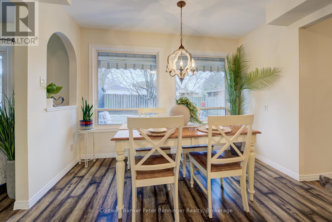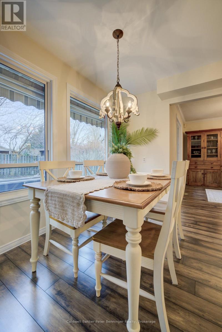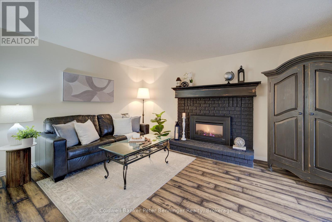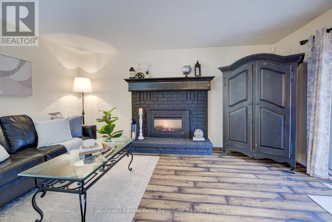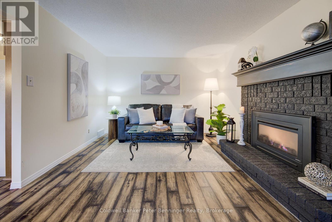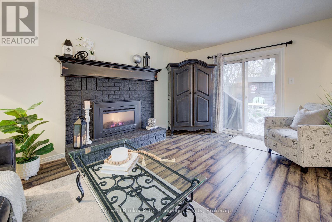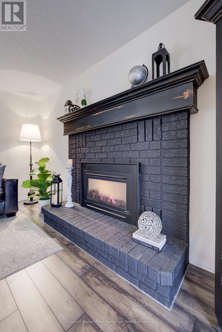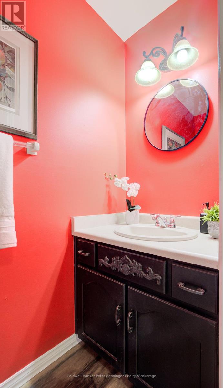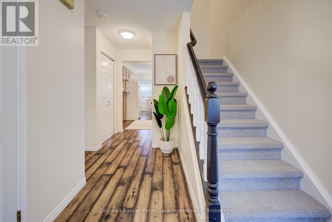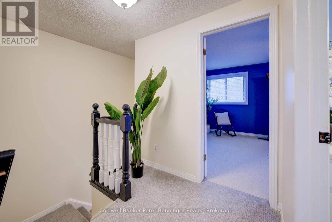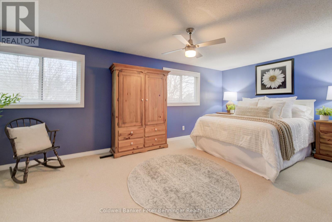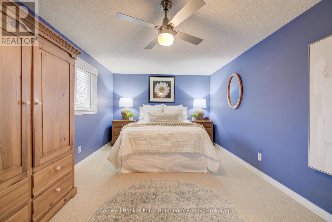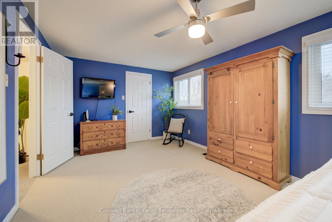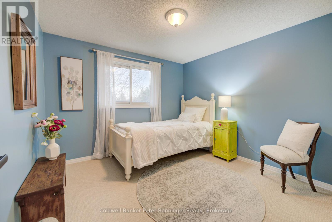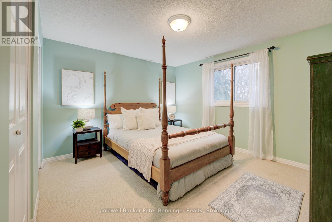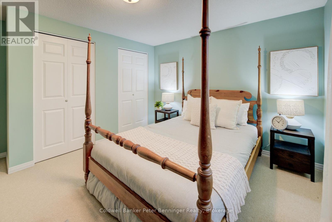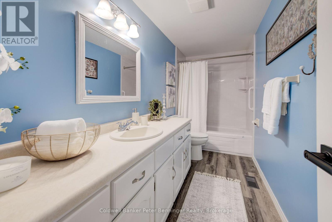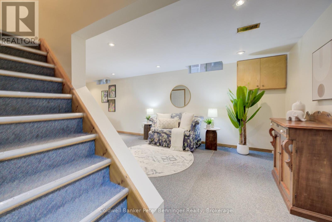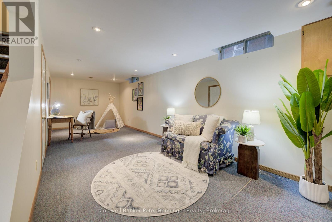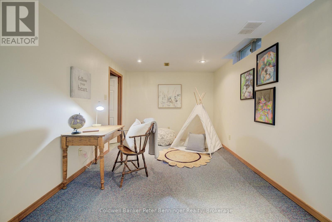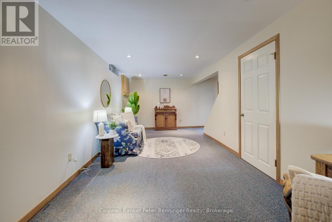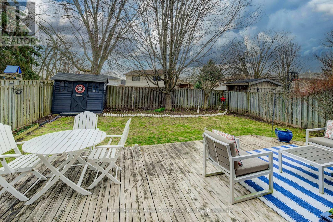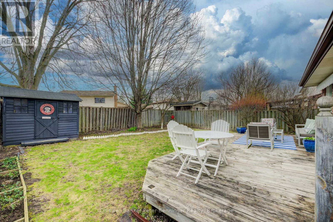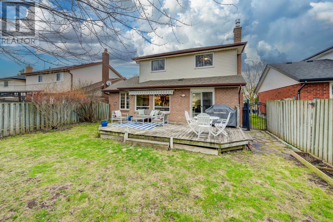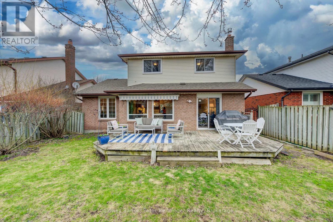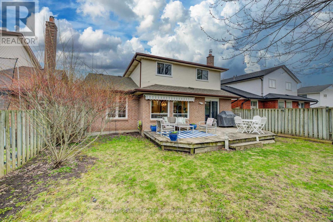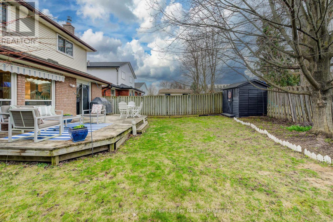3 Bedroom
3 Bathroom
1,500 - 2,000 ft2
Fireplace
Central Air Conditioning
Forced Air
Landscaped
$875,000
Welcome to your next home in one of Waterloos most desirable neighbourhoods of Lexington. This inviting two-level residence with finished basement, offers the perfect blend of comfort, space, and charm. Beautifully maintained and move in ready this 3-bedroom, 3-bathroom home is ideal for families or individuals looking to settle into a vibrant community close to all amenities which includes schools, parks, shopping, and transit. Step inside and discover a warm and welcoming layout that feels both cosy and spacious all at the same time! The heart of the home is a stunning family room complete with a gas fireplace, where large sliding doors frame the walkout to your lovely backyard and deck and allow natural light to flood in. Or enjoy your kitchen with dinette while preparing meals and chatting with friends. For more formal occasions your dining room awaits for you to fill it with laughter and fun! The kitchen and dining areas have large window that effortlessly overlook the outdoor deck making these bright spaces feel spacious and bringing the outdoors in. The upper bedrooms are large, comfortable and quiet providing that space you need to unwind and relax at the end of the long day! Did I mention that the finished basement with bath offers even more room for a home office, recreation space, guest accommodations and is ideal for future development...perhaps even another bedroom or two? Possibilities are endless. The backyard is a true retreatbig deck with Awning, private, and perfect for summer BBQs, gardening, or enjoying a morning coffee in peace. This isnt just a houseits a real home, lovingly cared for and ready to welcome its next chapter. Whether you're relaxing in your front living room on a quiet evening or hosting family and friends in your spacious yard, these spaces set the tone for memorable moments. Come see for yourself what makes this Waterloo gem so special. Its awaiting you to call it home and what a home it will be (id:57975)
Property Details
|
MLS® Number
|
X12092725 |
|
Property Type
|
Single Family |
|
Neigbourhood
|
University Downs |
|
Amenities Near By
|
Park, Public Transit, Place Of Worship, Schools |
|
Community Features
|
School Bus |
|
Equipment Type
|
Water Heater |
|
Features
|
Flat Site, Sump Pump |
|
Parking Space Total
|
3 |
|
Rental Equipment Type
|
Water Heater |
|
Structure
|
Patio(s), Deck, Shed |
Building
|
Bathroom Total
|
3 |
|
Bedrooms Above Ground
|
3 |
|
Bedrooms Total
|
3 |
|
Age
|
31 To 50 Years |
|
Amenities
|
Fireplace(s) |
|
Appliances
|
Water Heater, Water Softener, Freezer |
|
Basement Development
|
Finished |
|
Basement Type
|
Full (finished) |
|
Construction Style Attachment
|
Detached |
|
Cooling Type
|
Central Air Conditioning |
|
Exterior Finish
|
Vinyl Siding, Brick |
|
Fire Protection
|
Smoke Detectors |
|
Fireplace Present
|
Yes |
|
Fireplace Total
|
1 |
|
Foundation Type
|
Poured Concrete |
|
Half Bath Total
|
1 |
|
Heating Fuel
|
Natural Gas |
|
Heating Type
|
Forced Air |
|
Stories Total
|
2 |
|
Size Interior
|
1,500 - 2,000 Ft2 |
|
Type
|
House |
Parking
Land
|
Acreage
|
No |
|
Fence Type
|
Fenced Yard |
|
Land Amenities
|
Park, Public Transit, Place Of Worship, Schools |
|
Landscape Features
|
Landscaped |
|
Sewer
|
Sanitary Sewer |
|
Size Depth
|
98 Ft ,4 In |
|
Size Frontage
|
45 Ft |
|
Size Irregular
|
45 X 98.4 Ft |
|
Size Total Text
|
45 X 98.4 Ft |
|
Zoning Description
|
Sr1 |
Rooms
| Level |
Type |
Length |
Width |
Dimensions |
|
Second Level |
Bathroom |
3.79 m |
1.52 m |
3.79 m x 1.52 m |
|
Second Level |
Primary Bedroom |
5.98 m |
3.25 m |
5.98 m x 3.25 m |
|
Second Level |
Bedroom 2 |
3.11 m |
3.03 m |
3.11 m x 3.03 m |
|
Second Level |
Bedroom 3 |
3.8 m |
4.1 m |
3.8 m x 4.1 m |
|
Basement |
Recreational, Games Room |
4.07 m |
8.16 m |
4.07 m x 8.16 m |
|
Basement |
Bathroom |
2.75 m |
1.49 m |
2.75 m x 1.49 m |
|
Basement |
Utility Room |
7.31 m |
9.39 m |
7.31 m x 9.39 m |
|
Main Level |
Living Room |
3.11 m |
4.79 m |
3.11 m x 4.79 m |
|
Main Level |
Dining Room |
3.11 m |
3.49 m |
3.11 m x 3.49 m |
|
Main Level |
Kitchen |
3.23 m |
2.54 m |
3.23 m x 2.54 m |
|
Main Level |
Eating Area |
3.23 m |
2.35 m |
3.23 m x 2.35 m |
|
Main Level |
Family Room |
3.56 m |
4.9 m |
3.56 m x 4.9 m |
|
Main Level |
Bathroom |
0.91 m |
2.1 m |
0.91 m x 2.1 m |
|
Main Level |
Other |
3.4 m |
6.13 m |
3.4 m x 6.13 m |
Utilities
|
Cable
|
Available |
|
Sewer
|
Installed |
https://www.realtor.ca/real-estate/28190577/275-canterbury-drive-waterloo

