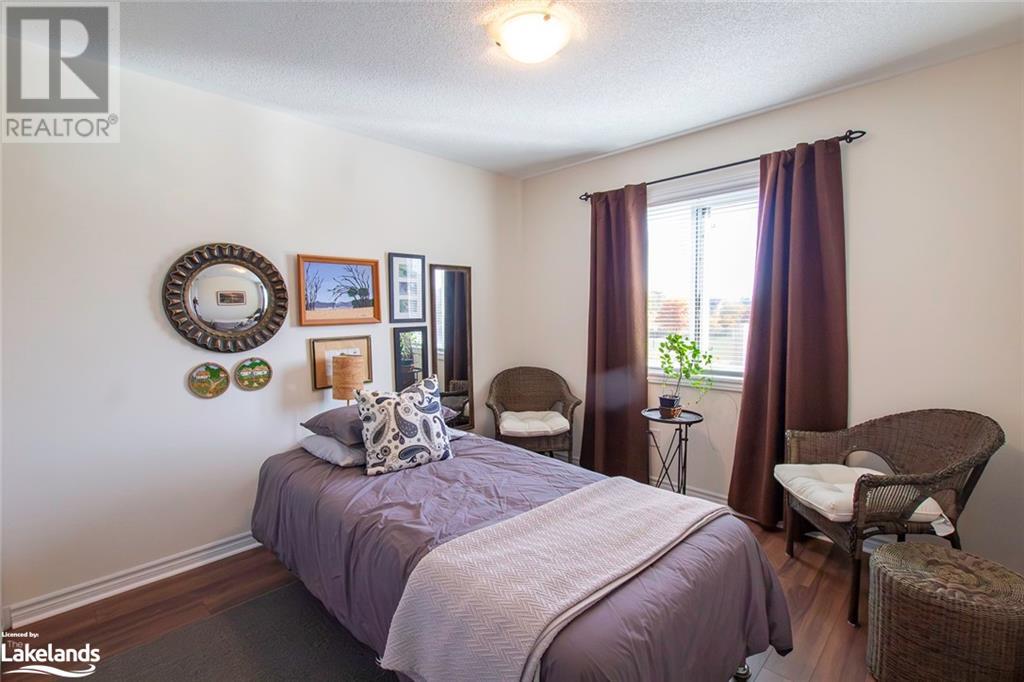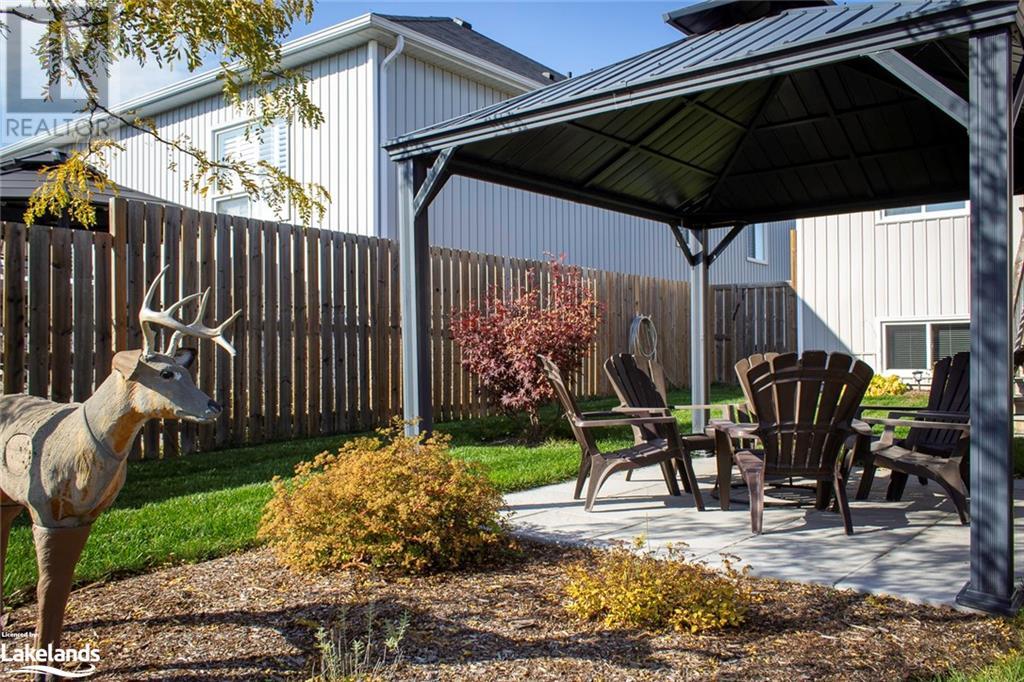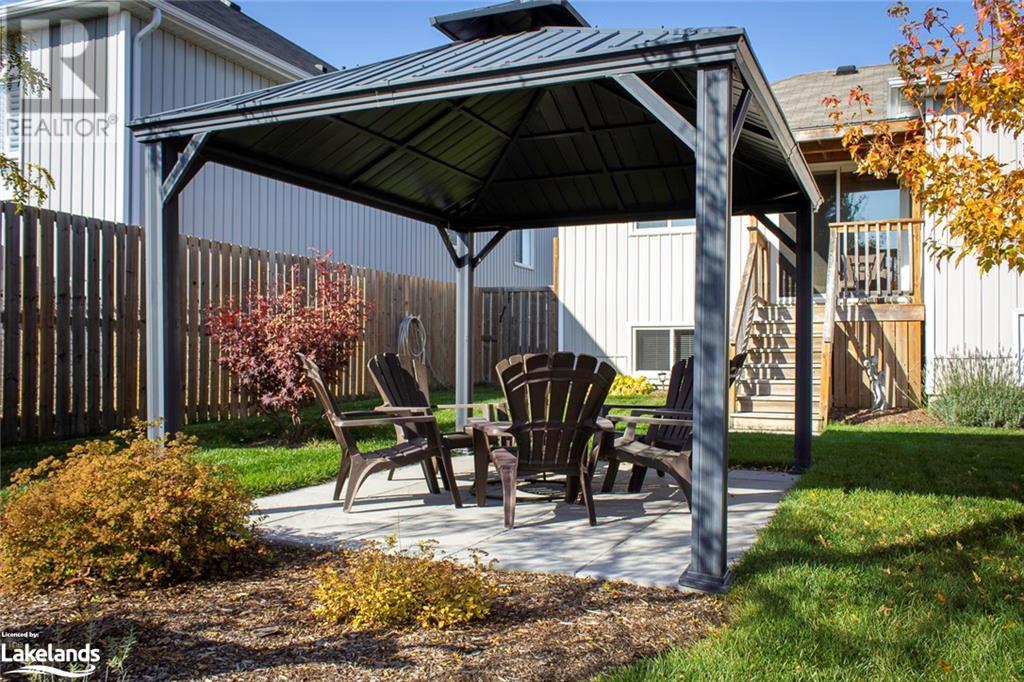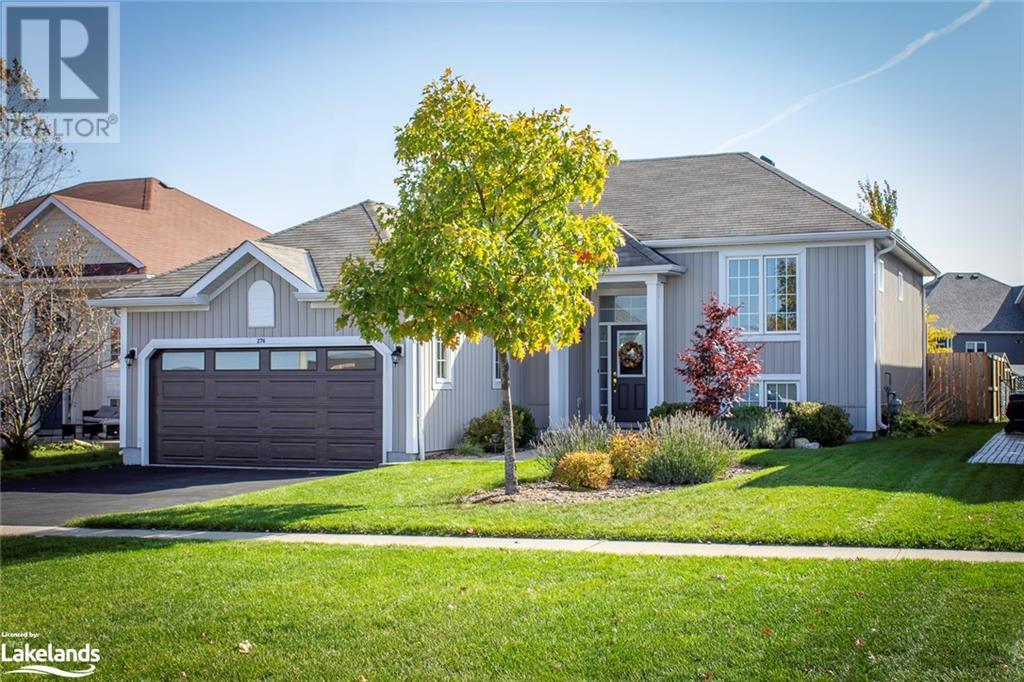276 Regina Street Stayner, Ontario L0M 1S0
$749,900
This 3 bedroom 3 bath Glencairn Model in the Villages of Stayner Zancor development boasts a variety of modern and well-thought-out features that enhance both comfort and style. The living room features an electric fireplace, offering both warmth and ambience, while two frosted glass bathroom doors were added to lend a modern and stylish touch. Custom work throughout the home was completed by Dennis Fish, including the installation of three extra windows, wainscoting in the front corridor and a 4 piece bathroom on the lower level. Features: central air system, water softener, installed in 2023, is owned, and the backyard landscaping was completed in 2024, creating a fresh and inviting outdoor space. In the backyard, there is a beautiful gazebo, added in 2022, offering a perfect space for outdoor relaxation. Additionally, the property includes an 8 x 12 shed, built on a cement pad with a drain, and equipped with solar lights and an overhead gable. This property seamlessly combines custom craftsmanship with modern amenities, making it an attractive and comfortable living space. (id:57975)
Open House
This property has open houses!
12:00 pm
Ends at:2:00 pm
Property Details
| MLS® Number | 40666403 |
| Property Type | Single Family |
| AmenitiesNearBy | Park, Playground, Schools, Shopping |
| CommunityFeatures | Community Centre, School Bus |
| EquipmentType | Water Heater |
| Features | Automatic Garage Door Opener |
| ParkingSpaceTotal | 4 |
| RentalEquipmentType | Water Heater |
Building
| BathroomTotal | 3 |
| BedroomsAboveGround | 3 |
| BedroomsTotal | 3 |
| Appliances | Central Vacuum - Roughed In, Dryer, Refrigerator, Stove, Water Softener, Washer, Window Coverings, Garage Door Opener |
| ArchitecturalStyle | Raised Bungalow |
| BasementDevelopment | Partially Finished |
| BasementType | Full (partially Finished) |
| ConstructionStyleAttachment | Detached |
| CoolingType | Central Air Conditioning |
| ExteriorFinish | Vinyl Siding |
| FoundationType | Poured Concrete |
| HeatingFuel | Natural Gas |
| HeatingType | Forced Air |
| StoriesTotal | 1 |
| SizeInterior | 1284 Sqft |
| Type | House |
| UtilityWater | Municipal Water |
Parking
| Attached Garage |
Land
| Acreage | No |
| LandAmenities | Park, Playground, Schools, Shopping |
| Sewer | Municipal Sewage System |
| SizeDepth | 138 Ft |
| SizeFrontage | 54 Ft |
| SizeTotalText | Under 1/2 Acre |
| ZoningDescription | R1 |
Rooms
| Level | Type | Length | Width | Dimensions |
|---|---|---|---|---|
| Basement | 4pc Bathroom | Measurements not available | ||
| Main Level | Full Bathroom | Measurements not available | ||
| Main Level | 4pc Bathroom | Measurements not available | ||
| Main Level | Primary Bedroom | 12'0'' x 13'0'' | ||
| Main Level | Bedroom | 10'0'' x 10'7'' | ||
| Main Level | Bedroom | 10'0'' x 11'7'' | ||
| Main Level | Eat In Kitchen | 9'0'' x 12'0'' | ||
| Main Level | Living Room | 12'0'' x 18'0'' |
https://www.realtor.ca/real-estate/27564756/276-regina-street-stayner
Interested?
Contact us for more information



















































