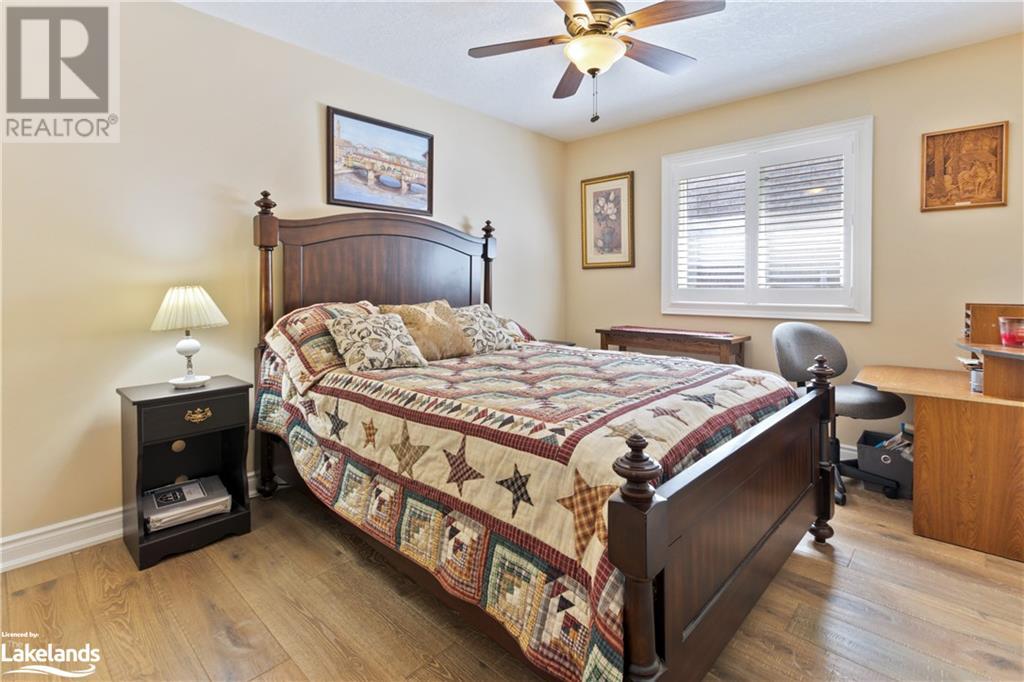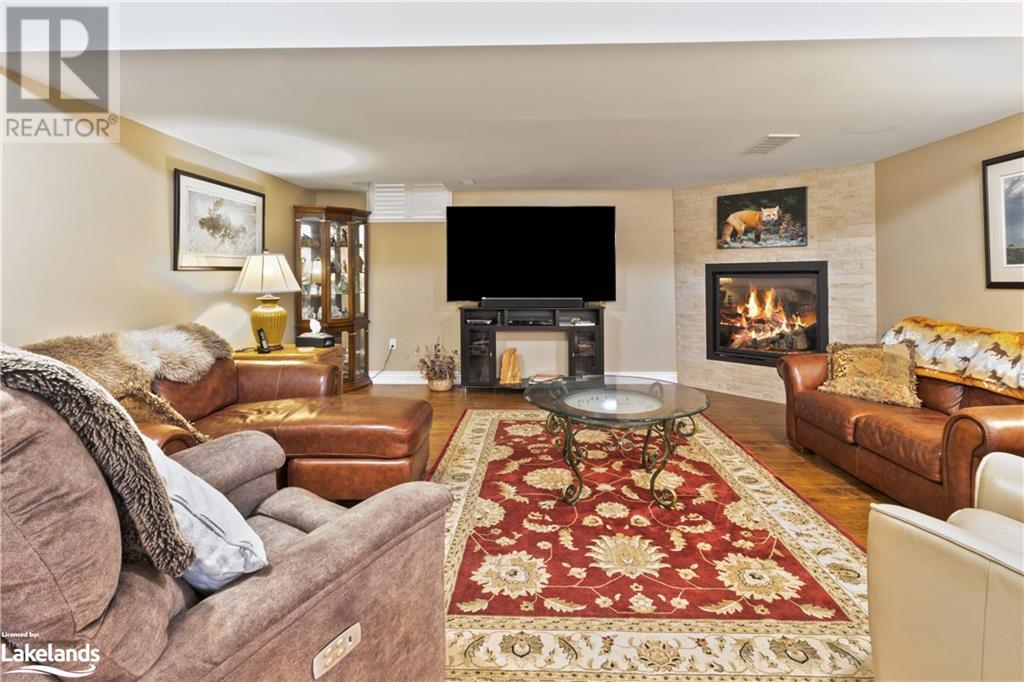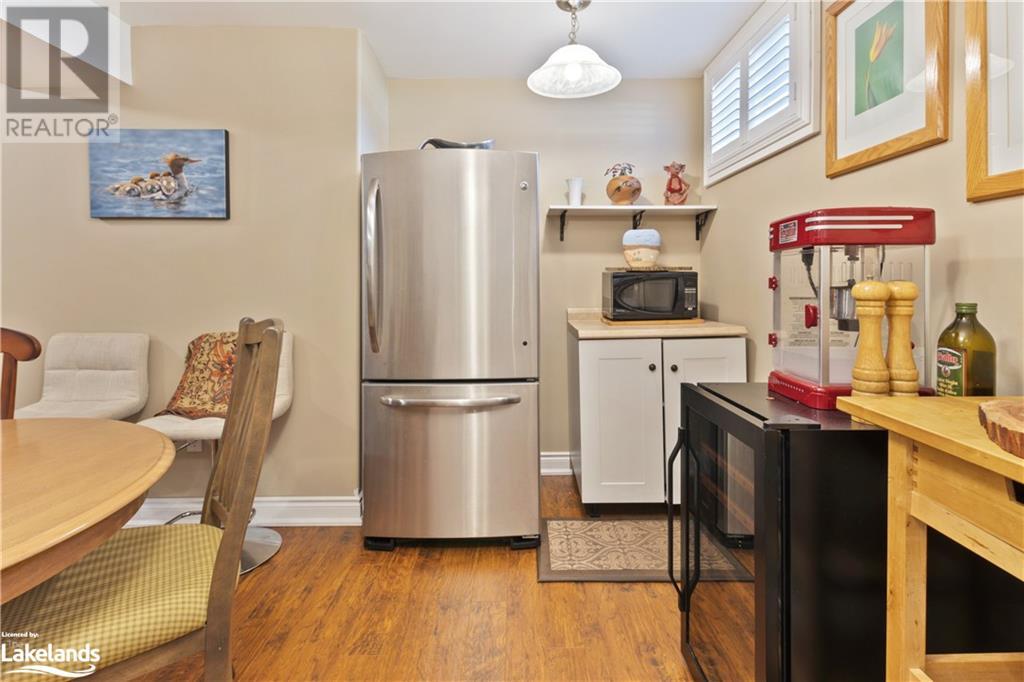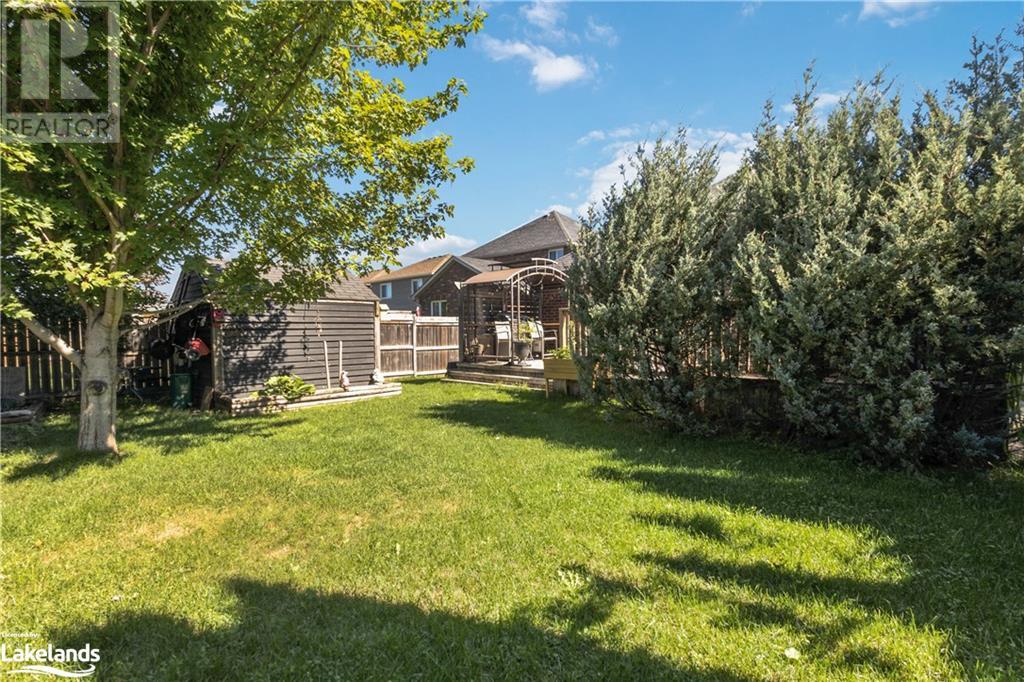4 Bedroom
3 Bathroom
2350 sqft
Bungalow
Central Air Conditioning
Forced Air
Landscaped
$11,500 Seasonal
Insurance, Landscaping
Seasonal Lease in exclusive 'Mountaincroft' in wonderful Collingwood. 3 months, Flex Start Date. Enjoy views of the Blue Mountains from your backyard. Beautiful 'Grange' Bungalow custom finished with hardwood and stone fireplace in great room, wonderful open concept kitchen w/ceramic floors. Primary with large W/I closet and 3 pc ensuite. Grand foyer and main floor laundry. The Basement is fully finished with a large family room with fireplace, 2 bedrooms, 4pc bathroom, and kitchenette, perfect for kids and extended family. Just unpack and enjoy this home this ski season! HOT TUB USAGE CAN BE NEGOTIATED (id:57975)
Property Details
|
MLS® Number
|
40653480 |
|
Property Type
|
Single Family |
|
Communication Type
|
High Speed Internet |
|
Equipment Type
|
Water Heater |
|
Features
|
Paved Driveway |
|
Parking Space Total
|
3 |
|
Rental Equipment Type
|
Water Heater |
Building
|
Bathroom Total
|
3 |
|
Bedrooms Above Ground
|
2 |
|
Bedrooms Below Ground
|
2 |
|
Bedrooms Total
|
4 |
|
Appliances
|
Dishwasher, Refrigerator, Stove |
|
Architectural Style
|
Bungalow |
|
Basement Development
|
Finished |
|
Basement Type
|
Full (finished) |
|
Constructed Date
|
2011 |
|
Construction Style Attachment
|
Detached |
|
Cooling Type
|
Central Air Conditioning |
|
Exterior Finish
|
Brick |
|
Heating Fuel
|
Natural Gas |
|
Heating Type
|
Forced Air |
|
Stories Total
|
1 |
|
Size Interior
|
2350 Sqft |
|
Type
|
House |
|
Utility Water
|
Municipal Water |
Parking
Land
|
Access Type
|
Road Access |
|
Acreage
|
No |
|
Fence Type
|
Partially Fenced |
|
Landscape Features
|
Landscaped |
|
Sewer
|
Municipal Sewage System |
|
Size Depth
|
125 Ft |
|
Size Frontage
|
45 Ft |
|
Size Total Text
|
Unknown |
|
Zoning Description
|
R2 |
Rooms
| Level |
Type |
Length |
Width |
Dimensions |
|
Basement |
4pc Bathroom |
|
|
Measurements not available |
|
Basement |
Bedroom |
|
|
11'1'' x 9'8'' |
|
Basement |
Bedroom |
|
|
11'1'' x 9'8'' |
|
Basement |
Family Room |
|
|
16'1'' x 21'5'' |
|
Main Level |
3pc Bathroom |
|
|
Measurements not available |
|
Main Level |
3pc Bathroom |
|
|
Measurements not available |
|
Main Level |
Primary Bedroom |
|
|
12'6'' x 14'0'' |
|
Main Level |
Bedroom |
|
|
10'0'' x 14'0'' |
|
Main Level |
Dining Room |
|
|
7'0'' x 14'0'' |
|
Main Level |
Kitchen |
|
|
11'0'' x 14'0'' |
|
Main Level |
Family Room |
|
|
15'0'' x 14'3'' |
Utilities
|
Cable
|
Available |
|
Electricity
|
Available |
|
Natural Gas
|
Available |
|
Telephone
|
Available |
https://www.realtor.ca/real-estate/27470486/28-clark-street-collingwood



































