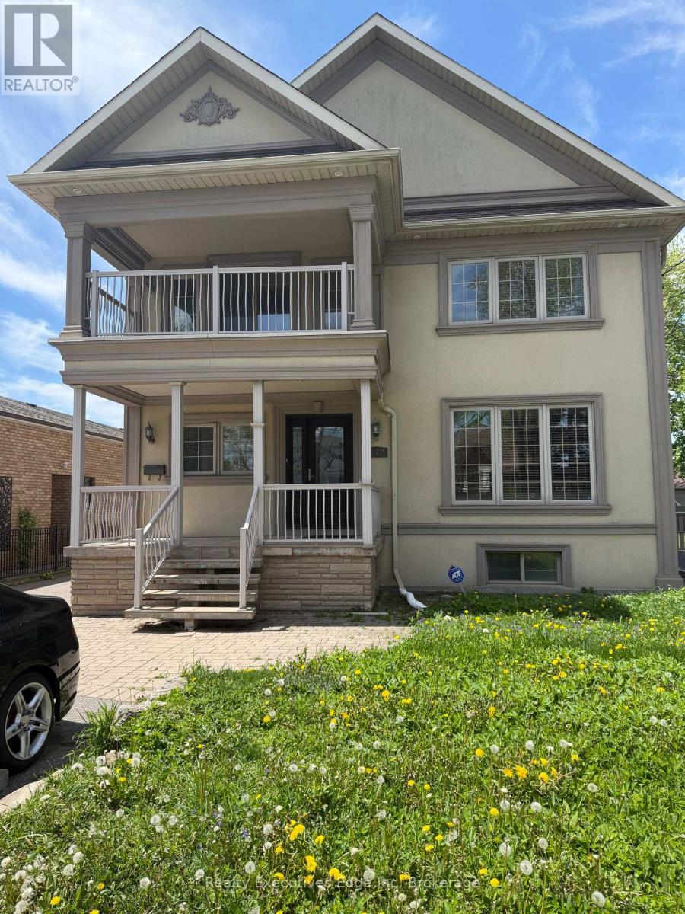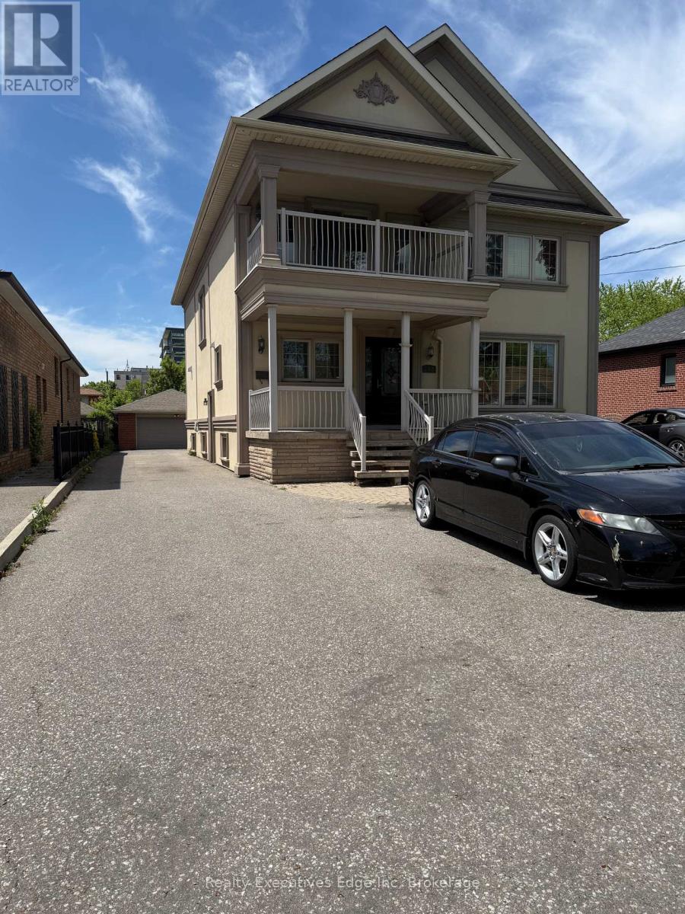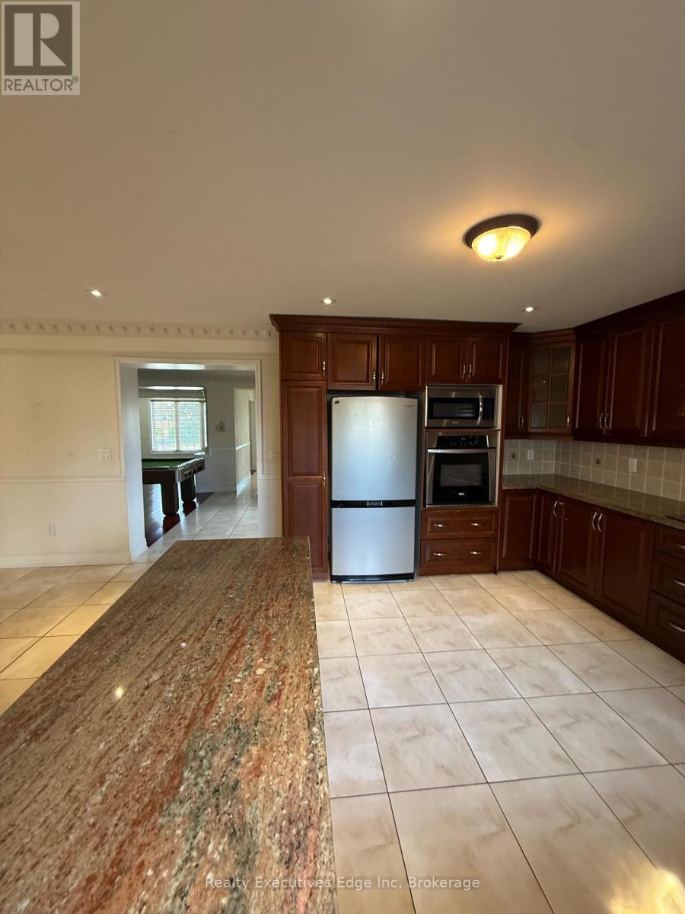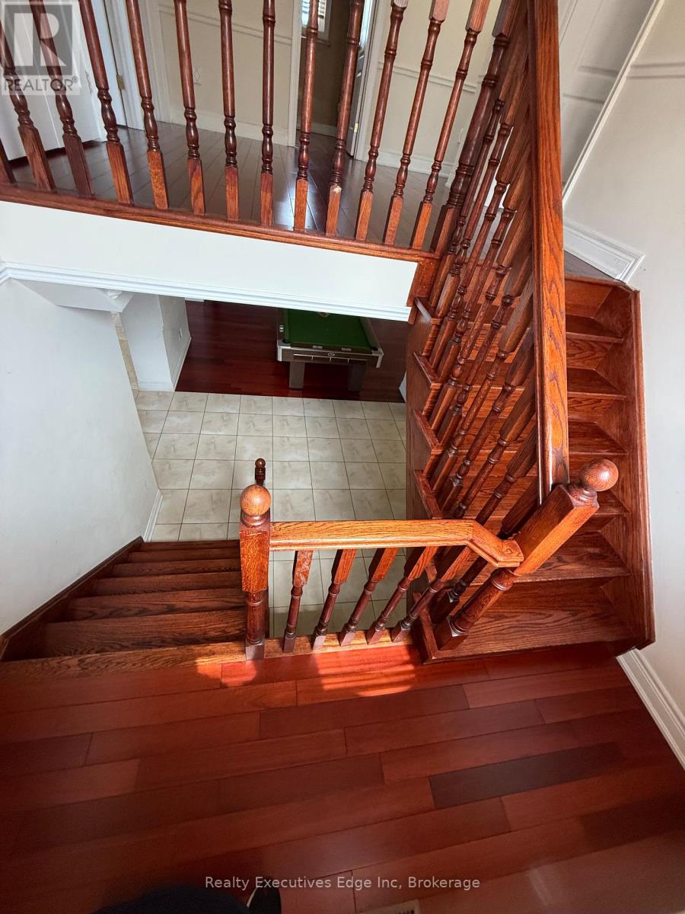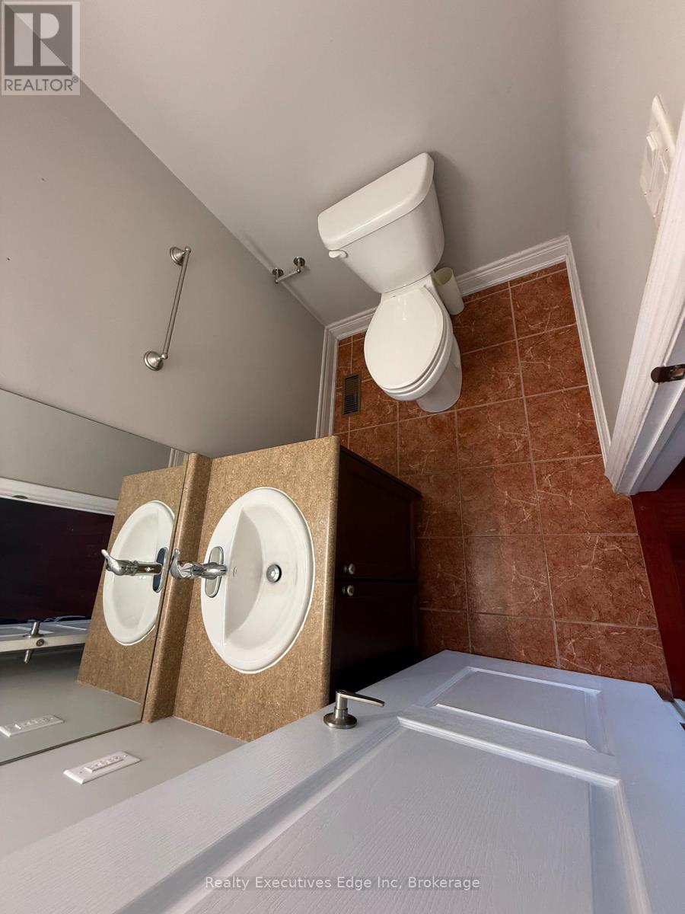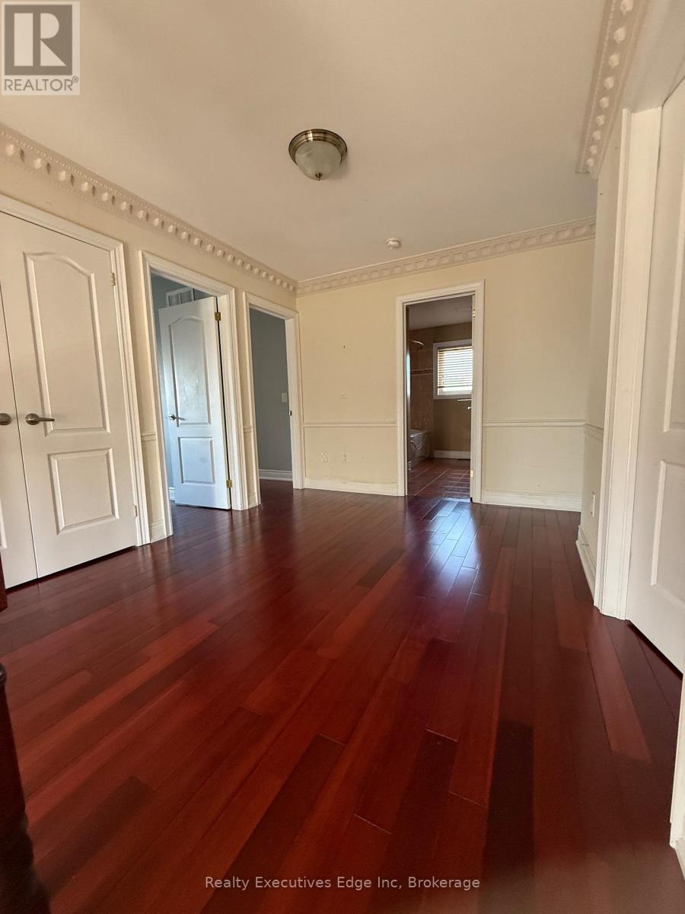4 Bedroom
3 Bathroom
3,000 - 3,500 ft2
Central Air Conditioning
Forced Air
$4,500 Monthly
Executive Custom Built Home With Luxury Finishes In An Excellent Location. Very Spacious Home With A Great Functional Layout.The Main Level Has A Bonus Den/Office & A Full Washroom.4 Very Large Bedrooms With Over Sized Closets & Master Br Has A Great Walk Out Balcony And Ensuite Washroom. X-Long Driveway That Can Accommodate Up To 3-4 Cars.Beautiful Backyard, With Own Private Bbq Area In A Park Like Setting. Mins Away For Humber River Hospital. (id:57975)
Property Details
|
MLS® Number
|
W12162789 |
|
Property Type
|
Single Family |
|
Community Name
|
Downsview-Roding-CFB |
|
Features
|
In Suite Laundry |
|
Parking Space Total
|
3 |
Building
|
Bathroom Total
|
3 |
|
Bedrooms Above Ground
|
4 |
|
Bedrooms Total
|
4 |
|
Age
|
31 To 50 Years |
|
Appliances
|
Dryer, Microwave, Stove, Washer, Window Coverings, Refrigerator |
|
Construction Style Attachment
|
Detached |
|
Cooling Type
|
Central Air Conditioning |
|
Exterior Finish
|
Stucco |
|
Foundation Type
|
Poured Concrete |
|
Half Bath Total
|
2 |
|
Heating Fuel
|
Natural Gas |
|
Heating Type
|
Forced Air |
|
Stories Total
|
2 |
|
Size Interior
|
3,000 - 3,500 Ft2 |
|
Type
|
House |
|
Utility Water
|
Municipal Water |
Parking
Land
|
Acreage
|
No |
|
Sewer
|
Sanitary Sewer |
|
Size Depth
|
155 Ft |
|
Size Frontage
|
47 Ft ,3 In |
|
Size Irregular
|
47.3 X 155 Ft |
|
Size Total Text
|
47.3 X 155 Ft |
Rooms
| Level |
Type |
Length |
Width |
Dimensions |
|
Second Level |
Bathroom |
|
|
Measurements not available |
|
Second Level |
Bathroom |
|
|
Measurements not available |
|
Second Level |
Primary Bedroom |
5.22 m |
3.7 m |
5.22 m x 3.7 m |
|
Second Level |
Bedroom 2 |
5.2 m |
4.5 m |
5.2 m x 4.5 m |
|
Second Level |
Bedroom 3 |
5.1 m |
4.4 m |
5.1 m x 4.4 m |
|
Second Level |
Bedroom 4 |
5.1 m |
4.6 m |
5.1 m x 4.6 m |
|
Main Level |
Living Room |
4.5 m |
4.6 m |
4.5 m x 4.6 m |
|
Main Level |
Dining Room |
4 m |
4.5 m |
4 m x 4.5 m |
|
Main Level |
Kitchen |
4.5 m |
5.5 m |
4.5 m x 5.5 m |
|
Main Level |
Family Room |
4.5 m |
5.5 m |
4.5 m x 5.5 m |
|
Main Level |
Office |
2.75 m |
2.75 m |
2.75 m x 2.75 m |
|
Main Level |
Bathroom |
|
|
Measurements not available |
https://www.realtor.ca/real-estate/28344034/280-cornelius-parkway-toronto-downsview-roding-cfb-downsview-roding-cfb

