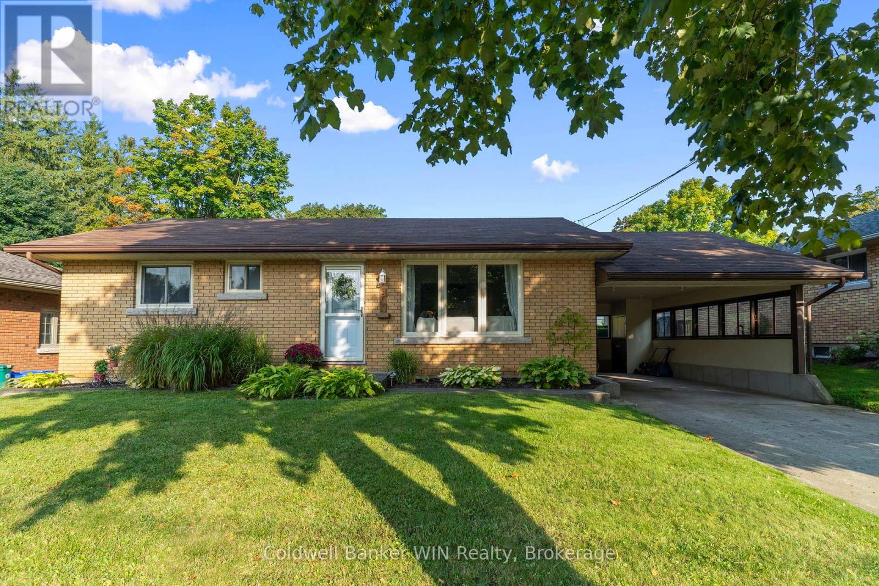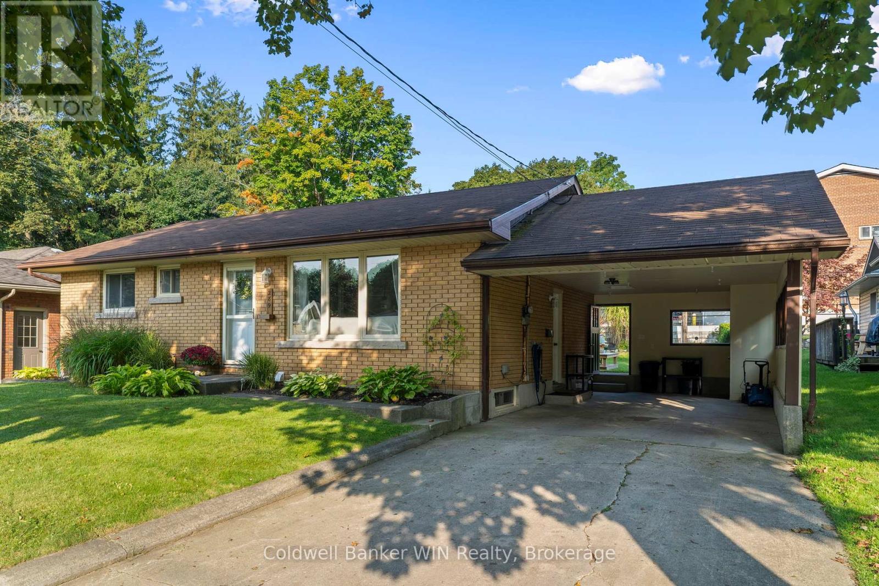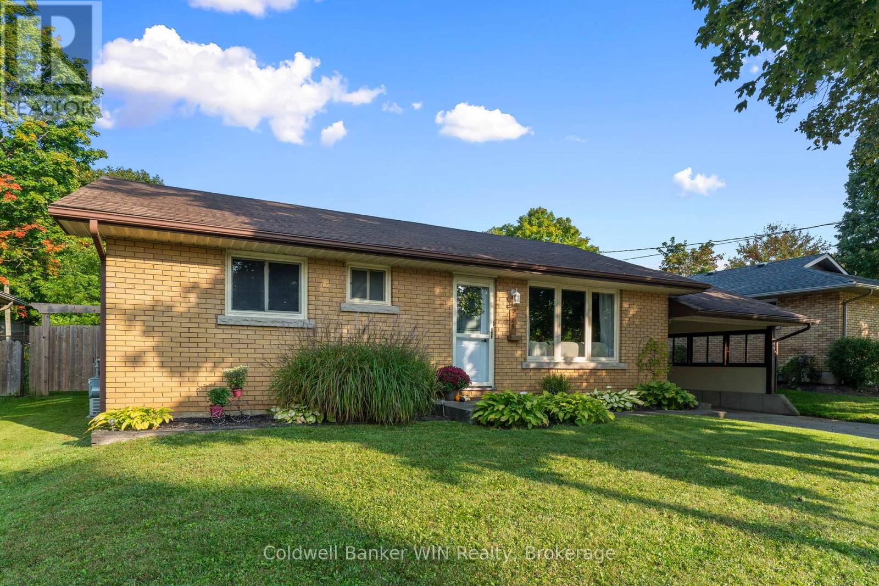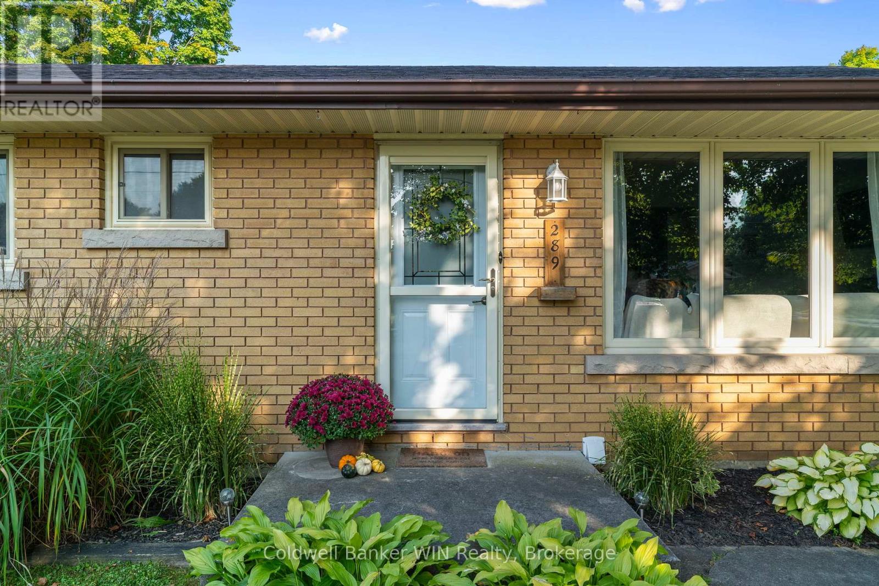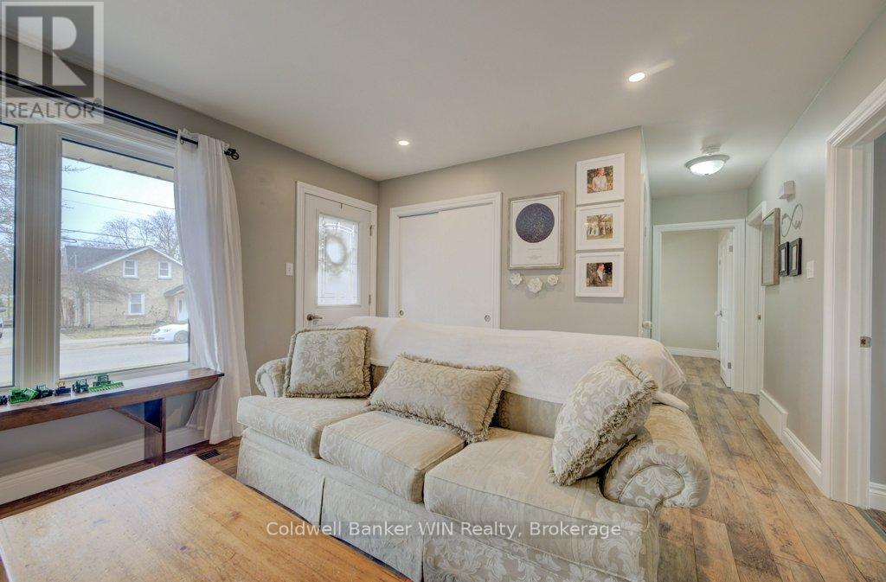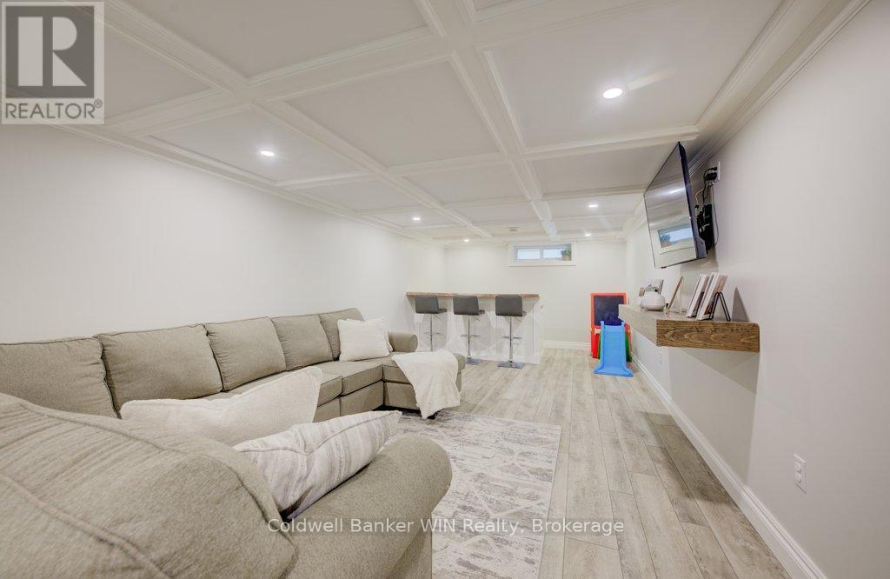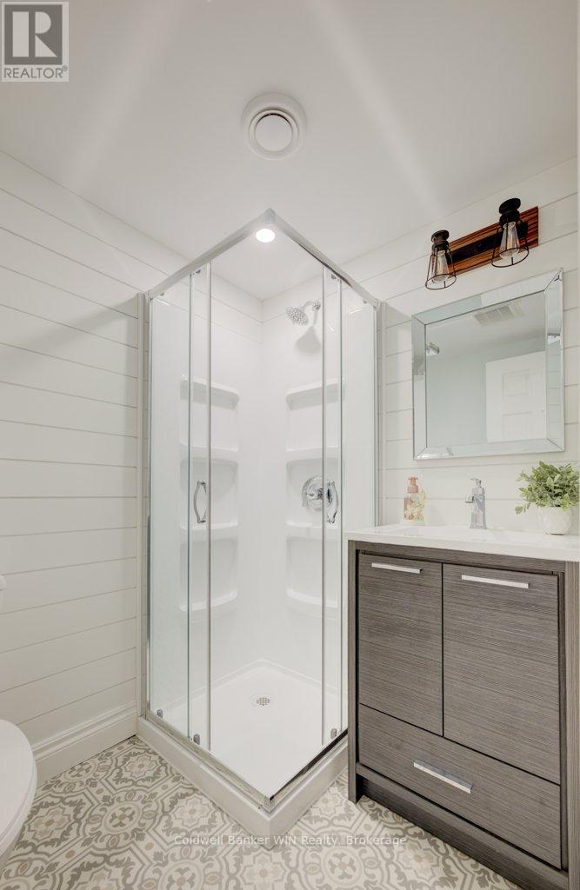3 Bedroom
2 Bathroom
700 - 1,100 ft2
Bungalow
Central Air Conditioning
Forced Air
Landscaped
$582,000
Welcome to this beautifully updated 3-bedroom, 2-bathroom brick bungalow nestled in the peaceful town of Mount Forest. Perfect for families, retirees, or first-time buyers, this home combines classic charm with thoughtful modern touches. The main floor features 2 spacious bedrooms, a large 4-piece bathroom, and a bright eat-in kitchen that offers plenty of room for family meals and gatherings. The layout flows seamlessly into a cozy living area, creating a warm and inviting atmosphere throughout. Downstairs, the finished basement offers a third bedroom, a second full bathroom, and a huge 30' x 12' family room complete with a dry bar perfect for entertaining, relaxing, or hosting guests. Outside, you'll find a partially fenced yard featuring a nice wood deck, ideal for kids, pets, or backyard get-togethers. The 14' x 24' carport provides generous covered parking and extra storage space. Located in a quiet, family-friendly neighborhood, this solid brick home is just minutes from schools, parks, and downtown amenities, offering both comfort and convenience. Updates: HWT 2025, Main Floor 2016, Roof 2017, Basement 2022, Basement Windows 2022, Central Air 2017, Deck 2018, 100amp Break Panel 2016, Exterior Doors 2016. (id:57975)
Property Details
|
MLS® Number
|
X12068306 |
|
Property Type
|
Single Family |
|
Community Name
|
Mount Forest |
|
Amenities Near By
|
Place Of Worship, Schools |
|
Community Features
|
Community Centre |
|
Features
|
Carpet Free |
|
Parking Space Total
|
5 |
|
Structure
|
Deck, Porch |
Building
|
Bathroom Total
|
2 |
|
Bedrooms Above Ground
|
2 |
|
Bedrooms Below Ground
|
1 |
|
Bedrooms Total
|
3 |
|
Age
|
51 To 99 Years |
|
Appliances
|
Dryer, Freezer, Water Heater, Microwave, Stove, Washer, Window Coverings |
|
Architectural Style
|
Bungalow |
|
Basement Development
|
Finished |
|
Basement Type
|
N/a (finished) |
|
Construction Style Attachment
|
Detached |
|
Cooling Type
|
Central Air Conditioning |
|
Exterior Finish
|
Brick |
|
Fire Protection
|
Smoke Detectors |
|
Foundation Type
|
Poured Concrete |
|
Heating Fuel
|
Natural Gas |
|
Heating Type
|
Forced Air |
|
Stories Total
|
1 |
|
Size Interior
|
700 - 1,100 Ft2 |
|
Type
|
House |
|
Utility Water
|
Municipal Water |
Parking
Land
|
Acreage
|
No |
|
Fence Type
|
Fenced Yard |
|
Land Amenities
|
Place Of Worship, Schools |
|
Landscape Features
|
Landscaped |
|
Sewer
|
Sanitary Sewer |
|
Size Depth
|
93 Ft ,1 In |
|
Size Frontage
|
60 Ft |
|
Size Irregular
|
60 X 93.1 Ft |
|
Size Total Text
|
60 X 93.1 Ft |
|
Surface Water
|
River/stream |
|
Zoning Description
|
R2 |
Rooms
| Level |
Type |
Length |
Width |
Dimensions |
|
Basement |
Family Room |
10.1 m |
3.8 m |
10.1 m x 3.8 m |
|
Basement |
Bedroom 3 |
5.3 m |
3.9 m |
5.3 m x 3.9 m |
|
Basement |
Bathroom |
2 m |
1.6 m |
2 m x 1.6 m |
|
Basement |
Utility Room |
5.7 m |
4.1 m |
5.7 m x 4.1 m |
|
Main Level |
Kitchen |
3.8 m |
4.3 m |
3.8 m x 4.3 m |
|
Main Level |
Living Room |
5 m |
4 m |
5 m x 4 m |
|
Main Level |
Bathroom |
2.8 m |
4 m |
2.8 m x 4 m |
|
Main Level |
Bedroom |
4.2 m |
4 m |
4.2 m x 4 m |
|
Main Level |
Bedroom 2 |
3.8 m |
4 m |
3.8 m x 4 m |
Utilities
|
Cable
|
Available |
|
Sewer
|
Installed |
https://www.realtor.ca/real-estate/28134884/289-birmingham-street-e-wellington-north-mount-forest-mount-forest

