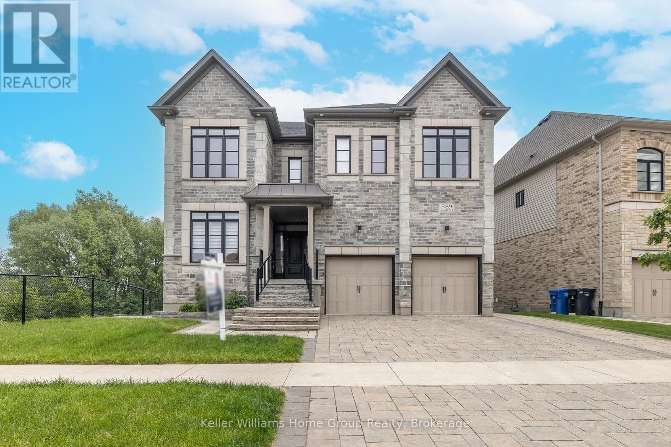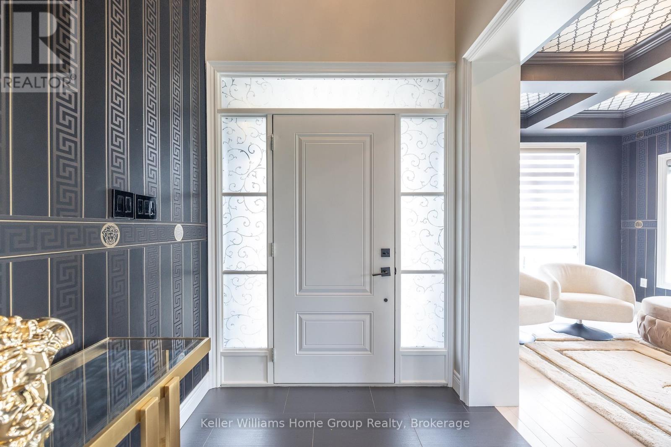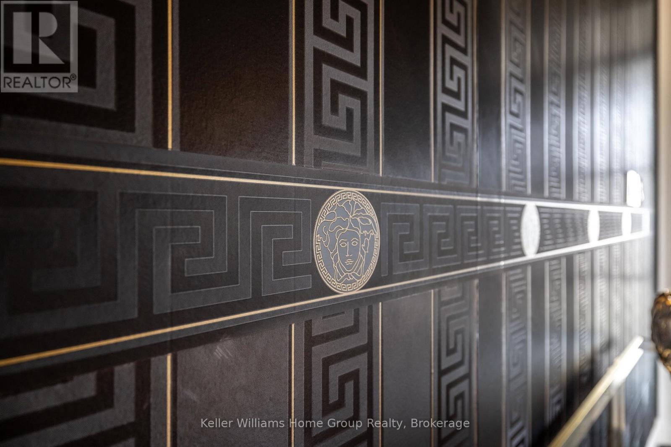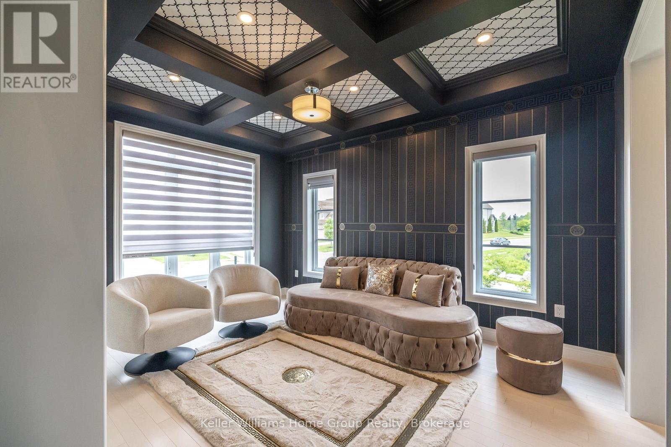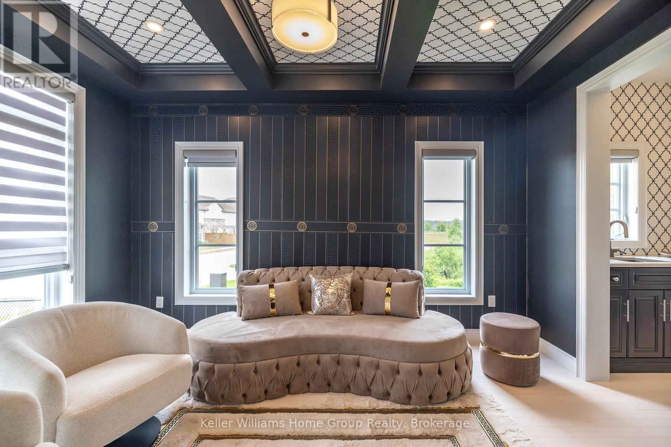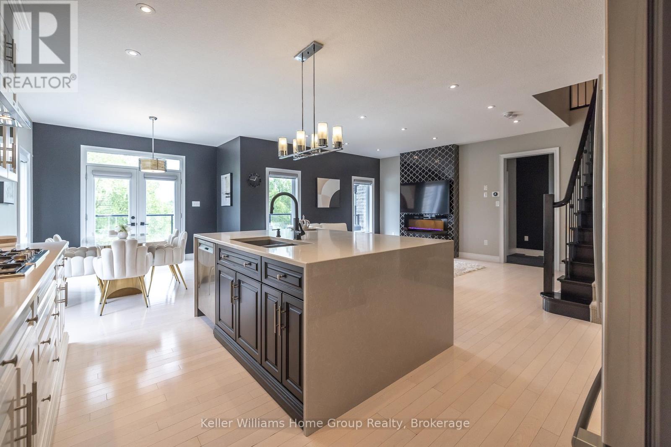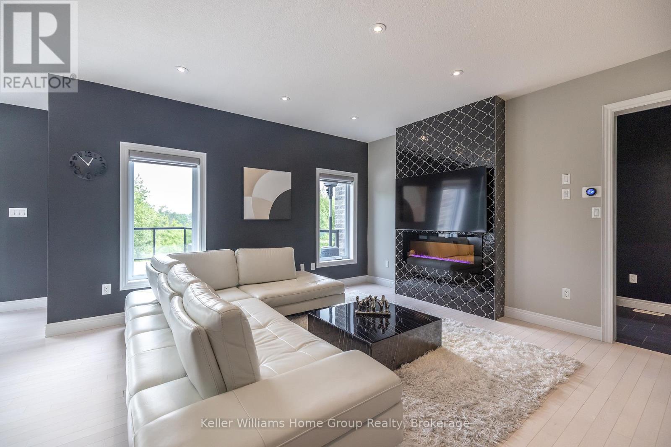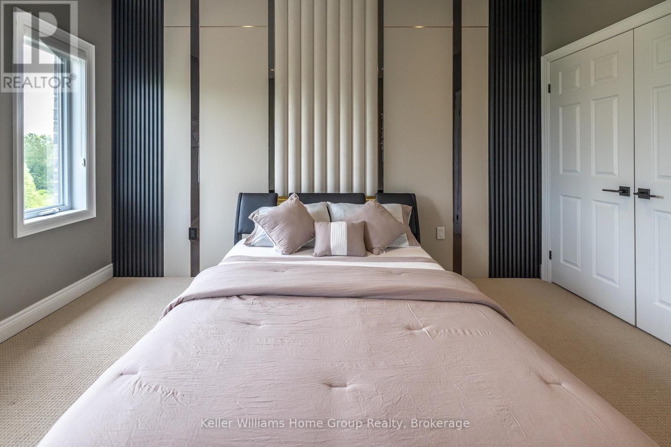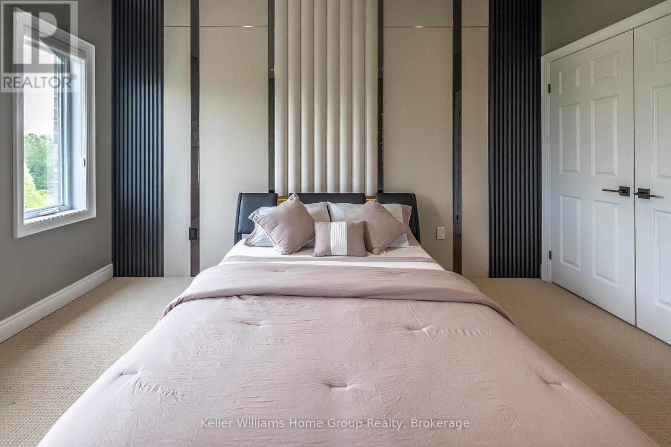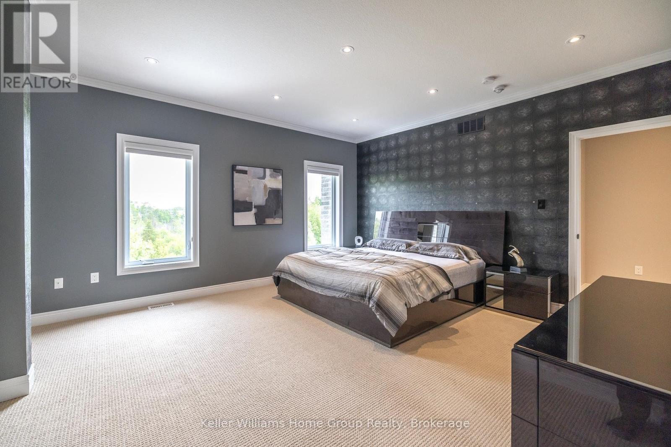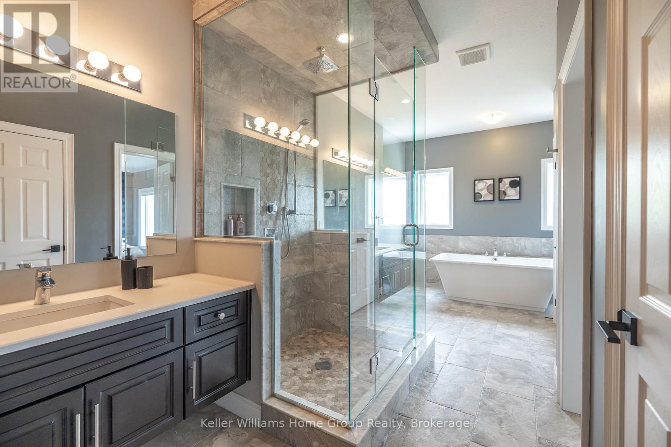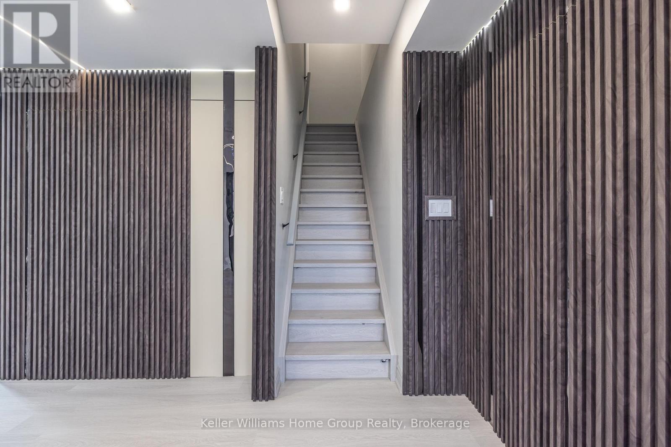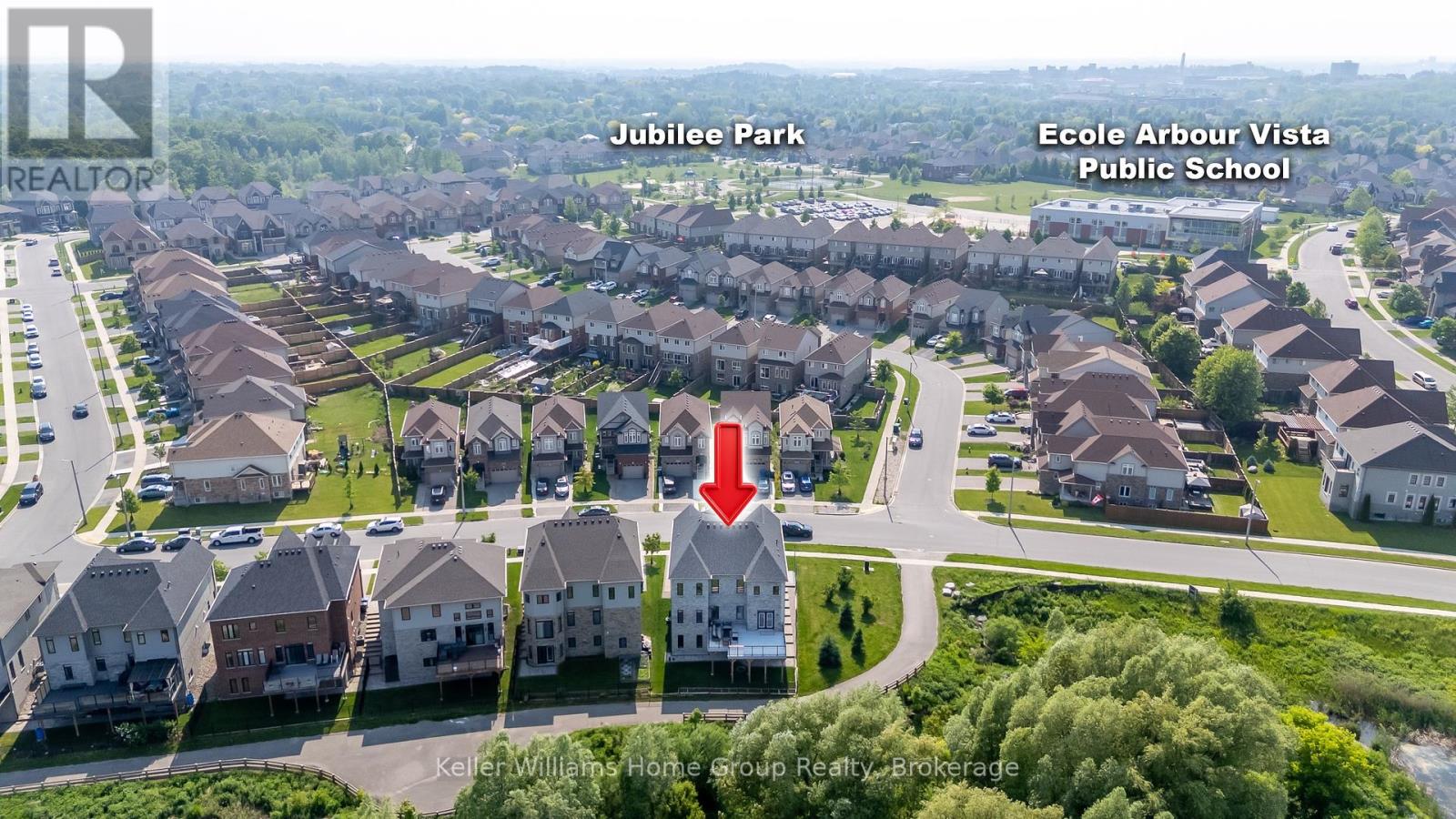6 Bedroom
5 Bathroom
2,500 - 3,000 ft2
Fireplace
Central Air Conditioning
Forced Air
$1,799,888
Welcome to 289 Macalister Blvd!!! A Masterpiece of Elegance in Guelphs Prestigious South End. Step into pure luxury on a premium corner-lot , gracefully backing onto serene green space, exuding timeless elegance and refined opulence.This exceptional home has been completely customized by a designer with over $500,000 in upgrades and renovations.Combining modern sophistication with timeless design and featuring Versace and Roberto Cavalli wall coverings .Soaring 9-foot ceilings on all three levels, Rich maple hardwood flooring graces the main level, expansive oversized windows maximized window-to-wall ratio, and a bright, open layout fill this home with natural light and grandeur.The heart of the home a gourmet kitchen featuring a large quartz island, premium cabinetry, top-of-the-line Bosch appliances, perfect for entertaining and everyday luxury.This 2950 sq ft home features Five lavishly designed bedrooms, each a sanctuary of luxury and style.Elegant Primary Suite Retreat to your sun-drenched sanctuary with a generous walk-in closet and a spa-inspired 5-piece ensuite offering the ultimate in relaxation.LEGAL 1-Bedroom fully designed Walk Out Basement Apartment Ideal for extended family or entertainment . Finished with 9-ft ceilings, large windows, and a fully equipped modern kitchen with stainless steel appliances.Unbeatable Location Close to top-rated schools, just 5 minutes from the University of Guelph, 10 minutes to Guelph General Hospital, and with easy access to the 401 and GTA.With countless refined details throughout, this residence must be seen to be truly appreciated.A rare offering of elevated living.Book your private showing today . (id:57975)
Property Details
|
MLS® Number
|
X12208357 |
|
Property Type
|
Single Family |
|
Community Name
|
Kortright East |
|
Equipment Type
|
Water Heater |
|
Features
|
In-law Suite |
|
Parking Space Total
|
4 |
|
Rental Equipment Type
|
Water Heater |
Building
|
Bathroom Total
|
5 |
|
Bedrooms Above Ground
|
5 |
|
Bedrooms Below Ground
|
1 |
|
Bedrooms Total
|
6 |
|
Amenities
|
Fireplace(s) |
|
Appliances
|
Oven - Built-in, Range |
|
Basement Development
|
Finished |
|
Basement Features
|
Apartment In Basement, Walk Out |
|
Basement Type
|
N/a (finished) |
|
Construction Style Attachment
|
Detached |
|
Cooling Type
|
Central Air Conditioning |
|
Exterior Finish
|
Brick |
|
Fireplace Present
|
Yes |
|
Fireplace Total
|
1 |
|
Foundation Type
|
Poured Concrete |
|
Heating Fuel
|
Electric |
|
Heating Type
|
Forced Air |
|
Stories Total
|
2 |
|
Size Interior
|
2,500 - 3,000 Ft2 |
|
Type
|
House |
|
Utility Water
|
Municipal Water |
Parking
Land
|
Acreage
|
No |
|
Sewer
|
Sanitary Sewer |
|
Size Depth
|
88 Ft |
|
Size Frontage
|
55 Ft |
|
Size Irregular
|
55 X 88 Ft |
|
Size Total Text
|
55 X 88 Ft |
Rooms
| Level |
Type |
Length |
Width |
Dimensions |
|
Second Level |
Laundry Room |
2.38 m |
1.72 m |
2.38 m x 1.72 m |
|
Second Level |
Primary Bedroom |
4.55 m |
5.49 m |
4.55 m x 5.49 m |
|
Second Level |
Bedroom |
4.08 m |
3.35 m |
4.08 m x 3.35 m |
|
Second Level |
Bedroom 2 |
3.56 m |
4.3 m |
3.56 m x 4.3 m |
|
Second Level |
Bedroom 3 |
6.27 m |
3.19 m |
6.27 m x 3.19 m |
|
Basement |
Recreational, Games Room |
9.16 m |
11.29 m |
9.16 m x 11.29 m |
|
Basement |
Bedroom |
4.64 m |
3.1 m |
4.64 m x 3.1 m |
|
Main Level |
Living Room |
4.2 m |
3.06 m |
4.2 m x 3.06 m |
|
Main Level |
Bedroom |
3.84 m |
3.28 m |
3.84 m x 3.28 m |
|
Main Level |
Kitchen |
4.11 m |
3.2 m |
4.11 m x 3.2 m |
|
Main Level |
Dining Room |
3.86 m |
3.2 m |
3.86 m x 3.2 m |
|
Main Level |
Family Room |
6.51 m |
4.47 m |
6.51 m x 4.47 m |
https://www.realtor.ca/real-estate/28442223/289-macalister-boulevard-guelph-kortright-east-kortright-east

