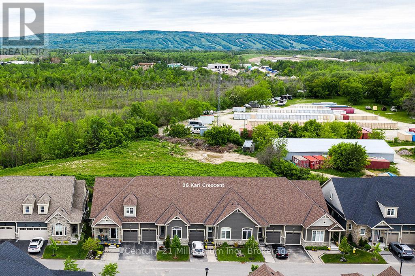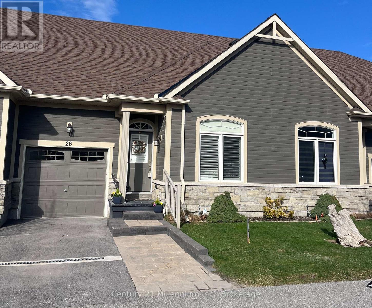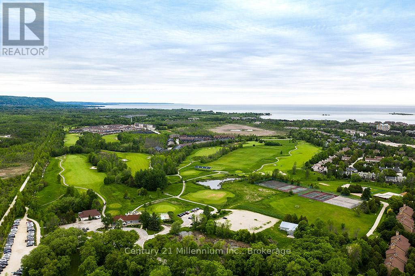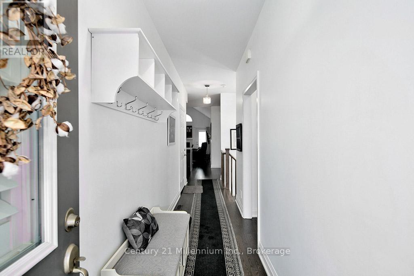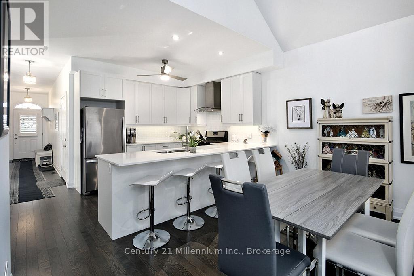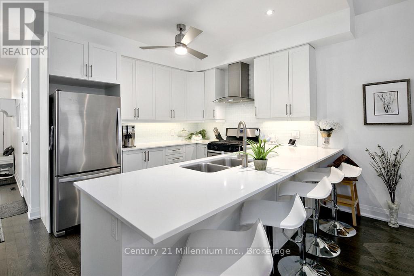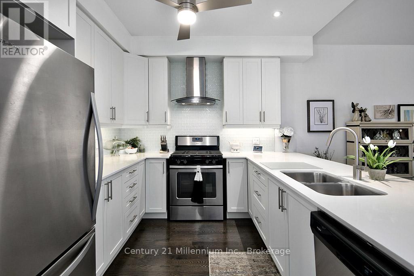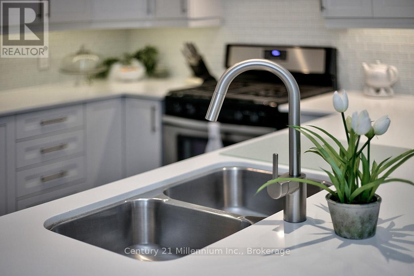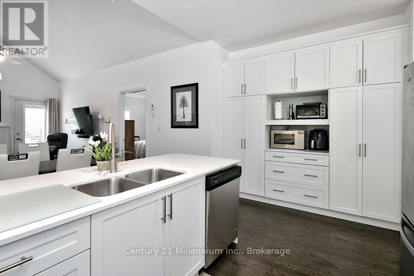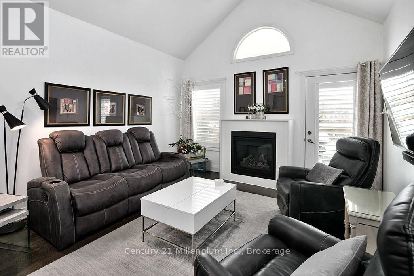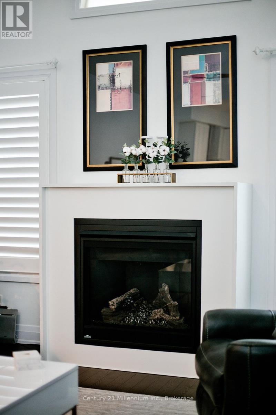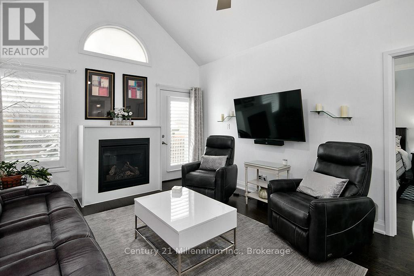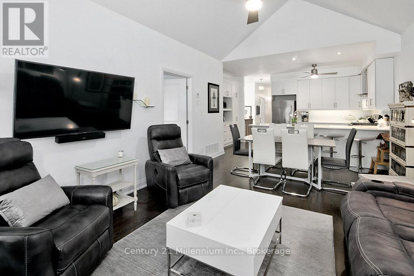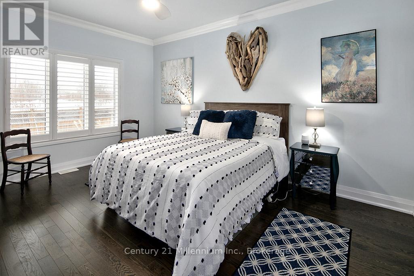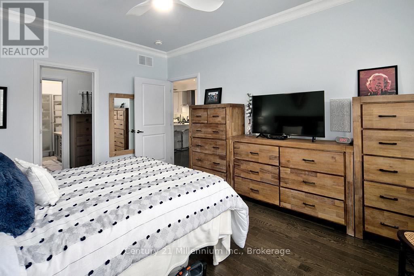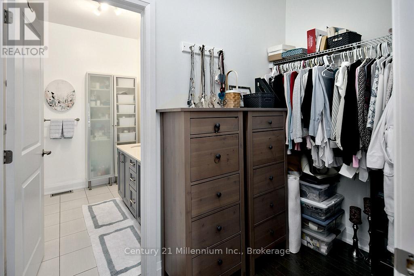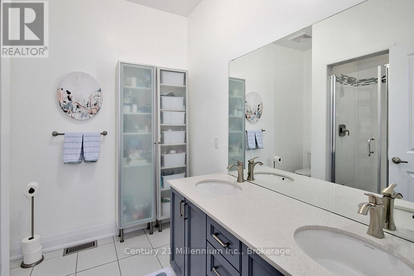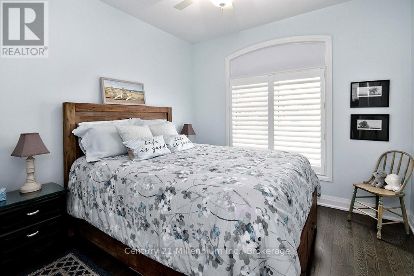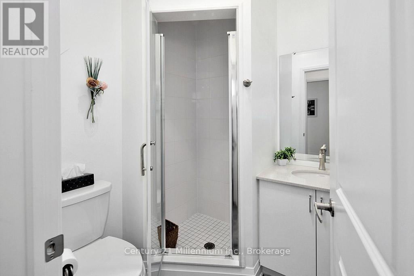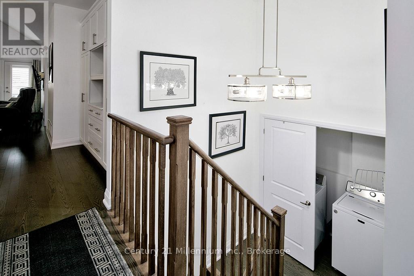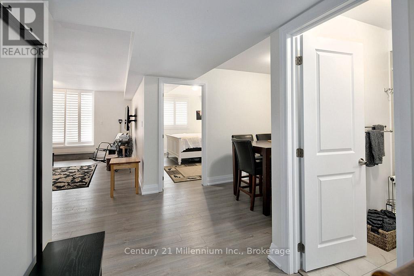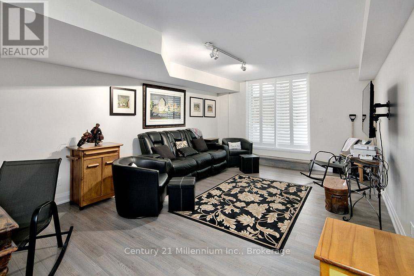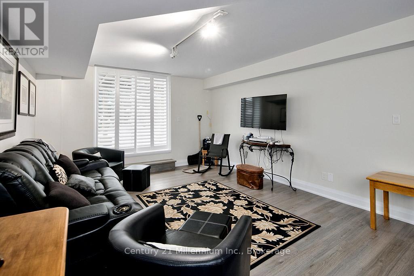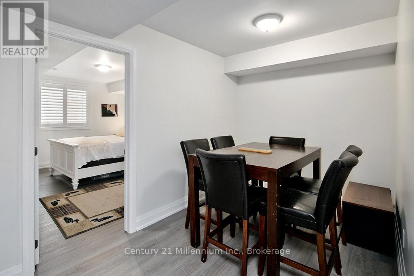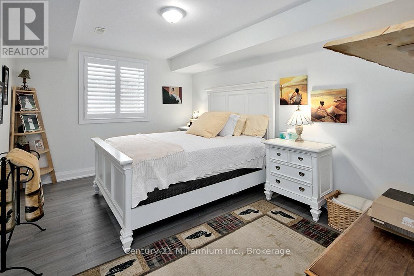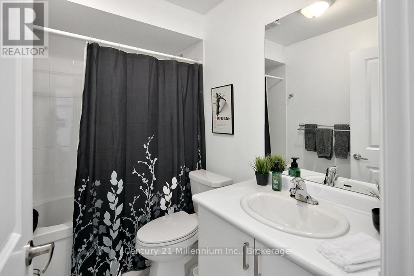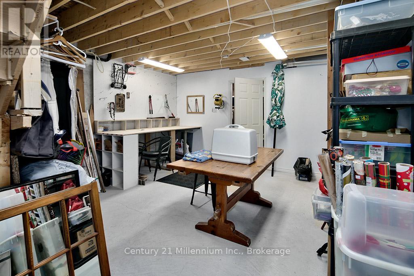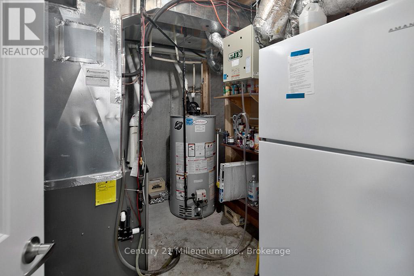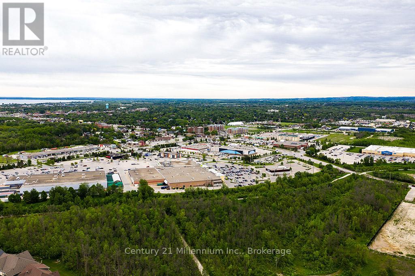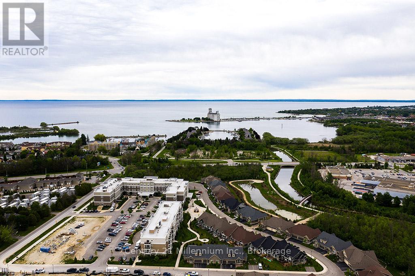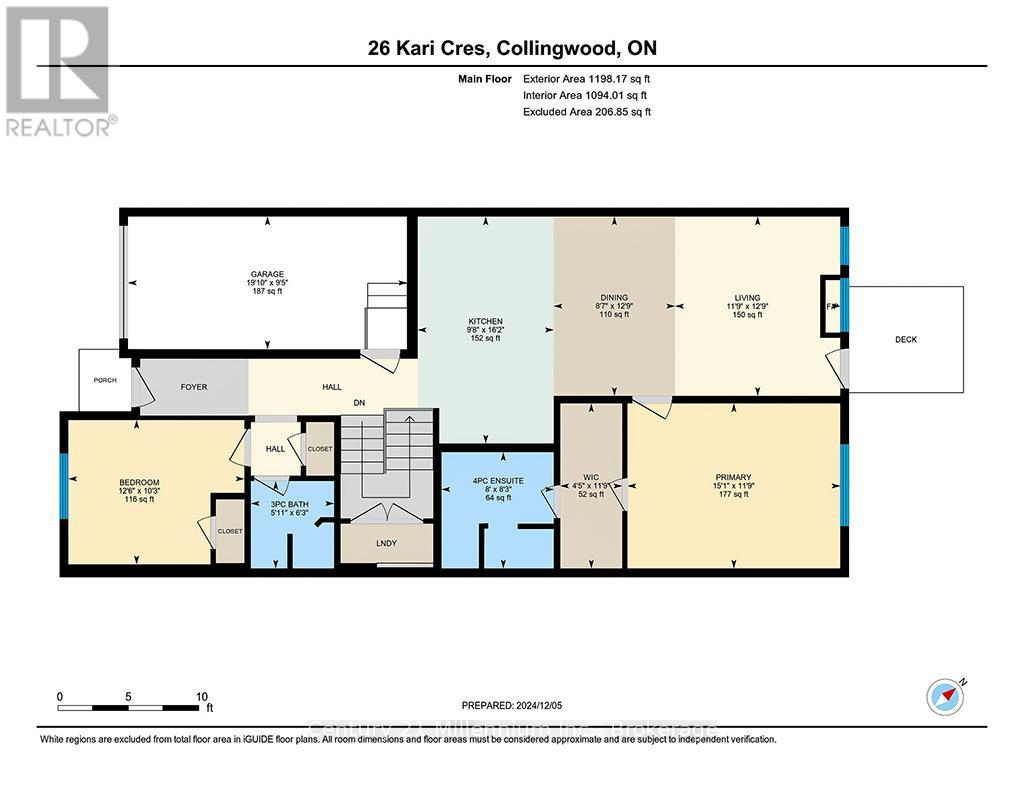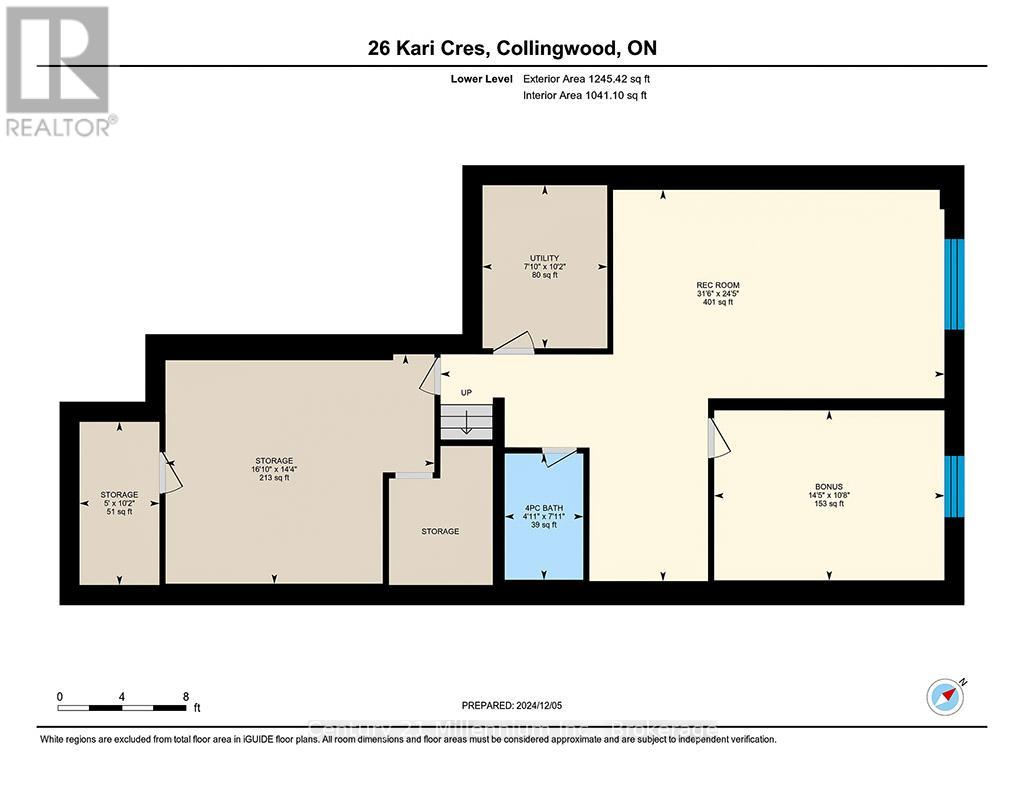29 - 26 Kari Crescent Collingwood, Ontario L9Z 0Z6
$899,900Maintenance, Parking, Common Area Maintenance
$370.21 Monthly
Maintenance, Parking, Common Area Maintenance
$370.21 MonthlyWelcome to Balmoral Village Retirement Community and 26 Kari Cres! A well maintained raised bungalow with walkout basement offers Buyers an easy living lifestyle. The main floor has all the essentials with primary bed and ensuite, 2nd bed and bath, and open concept living/dining/kitchen with cathedral ceiling to open the space. A thoughtful kitchen offers cooking enthusiasts plenty of storage with full wall pantry, large pot drawers and tray organizer. The living room has a walkout to the deck with west facing views to beautiful Blue Mountain, a site to see with winter skiing night lights! The lower level is above grade with walkout to patio and hot tub and includes additional bedroom, bathroom, game room, family room and workshop/storage area. Condo fee includes access to the Balmoral Village Recreation Centre with pool, exercise, library, golf simulator and more! A fantastic property and community for entertaining and spending time with family and friends (id:57975)
Property Details
| MLS® Number | S12212749 |
| Property Type | Single Family |
| Community Name | Collingwood |
| Amenities Near By | Public Transit, Ski Area |
| Community Features | Pet Restrictions, Community Centre |
| Equipment Type | Water Heater - Gas |
| Features | Sump Pump |
| Parking Space Total | 2 |
| Pool Type | Indoor Pool |
| Rental Equipment Type | Water Heater - Gas |
| Structure | Deck, Patio(s) |
| View Type | Mountain View |
Building
| Bathroom Total | 3 |
| Bedrooms Above Ground | 2 |
| Bedrooms Below Ground | 1 |
| Bedrooms Total | 3 |
| Amenities | Exercise Centre, Recreation Centre, Party Room, Visitor Parking, Fireplace(s) |
| Appliances | Hot Tub, Water Meter, Dishwasher, Dryer, Stove, Washer, Refrigerator |
| Architectural Style | Bungalow |
| Basement Development | Finished |
| Basement Features | Walk Out |
| Basement Type | Full (finished) |
| Cooling Type | Central Air Conditioning, Ventilation System |
| Exterior Finish | Hardboard, Stone |
| Fire Protection | Security System, Smoke Detectors |
| Fireplace Present | Yes |
| Fireplace Total | 1 |
| Foundation Type | Concrete |
| Heating Fuel | Natural Gas |
| Heating Type | Forced Air |
| Stories Total | 1 |
| Size Interior | 1,200 - 1,399 Ft2 |
| Type | Row / Townhouse |
Parking
| Attached Garage | |
| Garage |
Land
| Acreage | No |
| Land Amenities | Public Transit, Ski Area |
| Landscape Features | Landscaped, Lawn Sprinkler |
| Zoning Description | R4-4 |
Rooms
| Level | Type | Length | Width | Dimensions |
|---|---|---|---|---|
| Lower Level | Family Room | 7.44 m | 9.65 m | 7.44 m x 9.65 m |
| Lower Level | Bedroom 3 | 3.25 m | 4.39 m | 3.25 m x 4.39 m |
| Lower Level | Workshop | 4.37 m | 5.13 m | 4.37 m x 5.13 m |
| Main Level | Primary Bedroom | 3.58 m | 4.6 m | 3.58 m x 4.6 m |
| Main Level | Bedroom 2 | 3.12 m | 3.81 m | 3.12 m x 3.81 m |
| Main Level | Kitchen | 4.93 m | 2.87 m | 4.93 m x 2.87 m |
| Main Level | Living Room | 3.89 m | 3.58 m | 3.89 m x 3.58 m |
| Main Level | Dining Room | 3.89 m | 1.7 m | 3.89 m x 1.7 m |
https://www.realtor.ca/real-estate/28451432/29-26-kari-crescent-collingwood-collingwood
Contact Us
Contact us for more information

