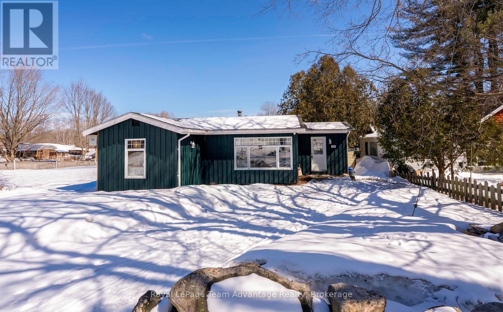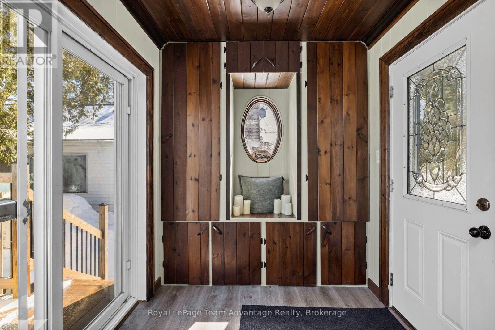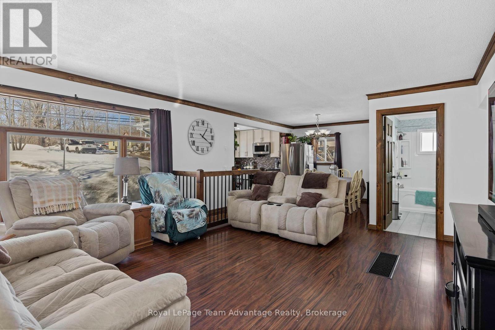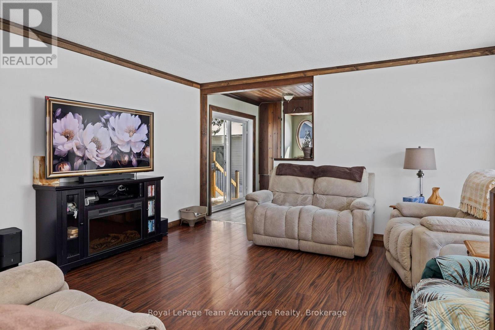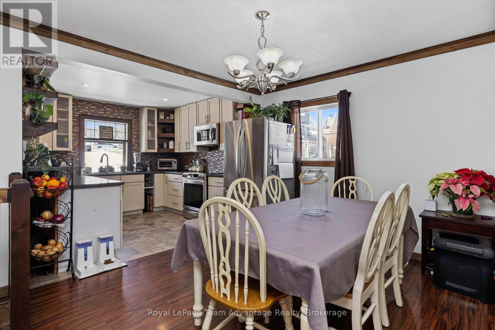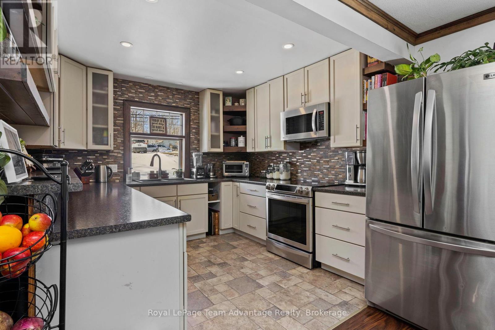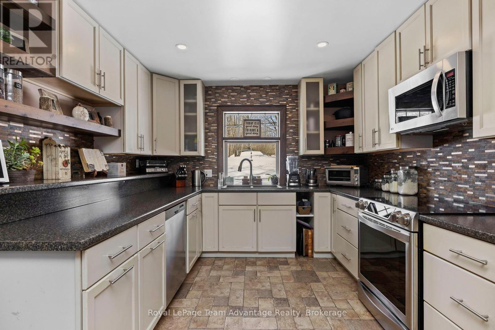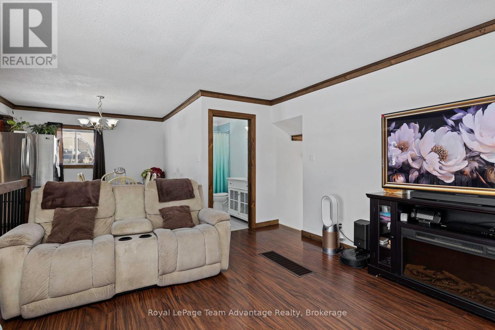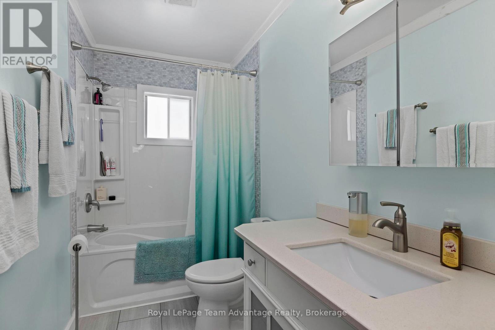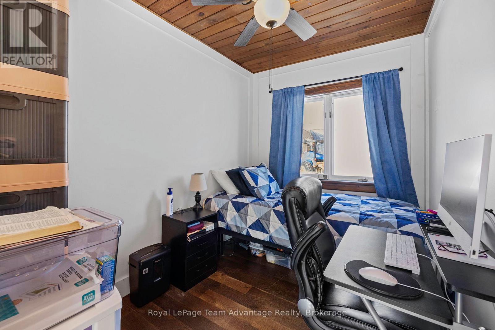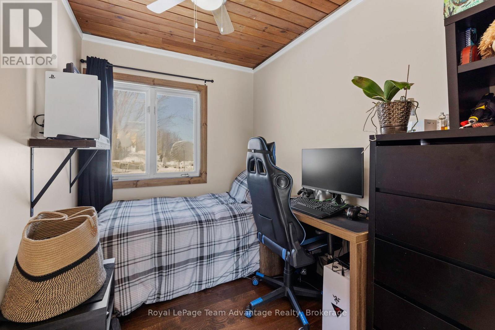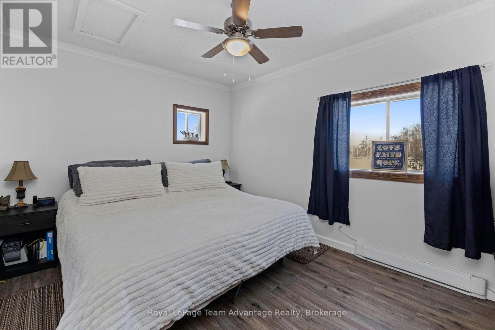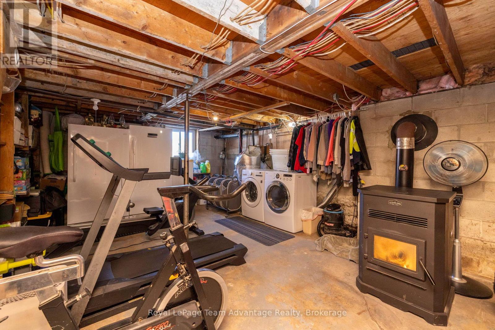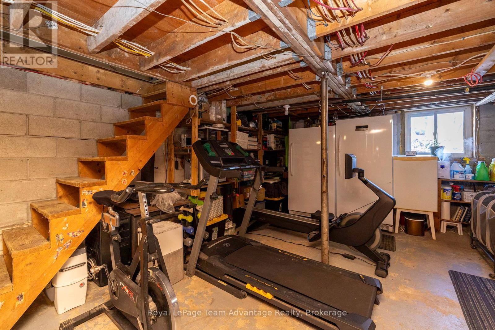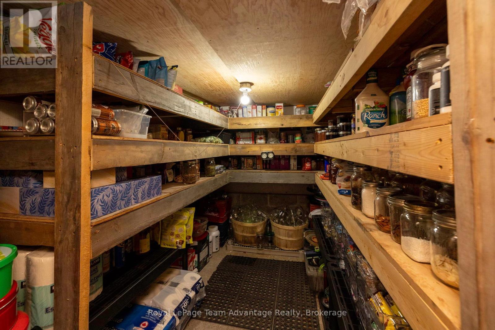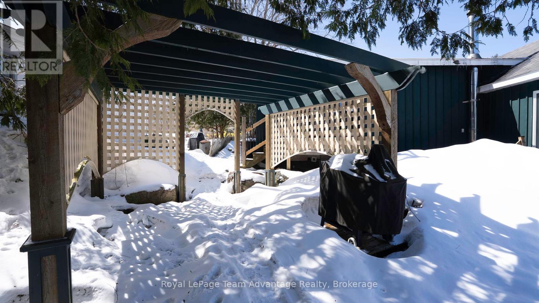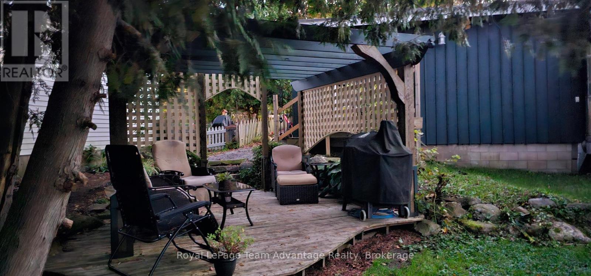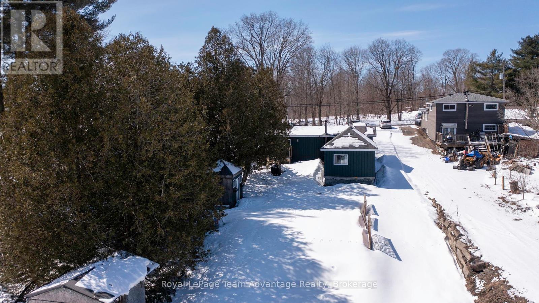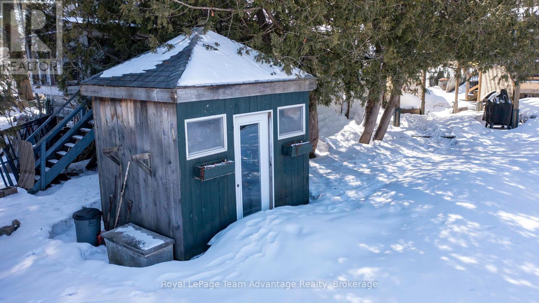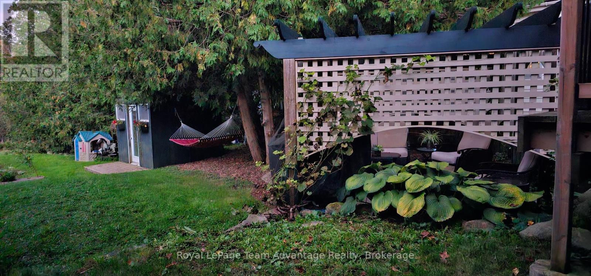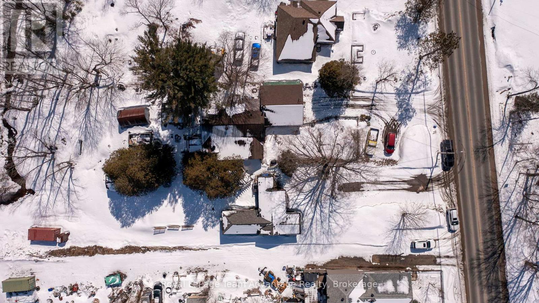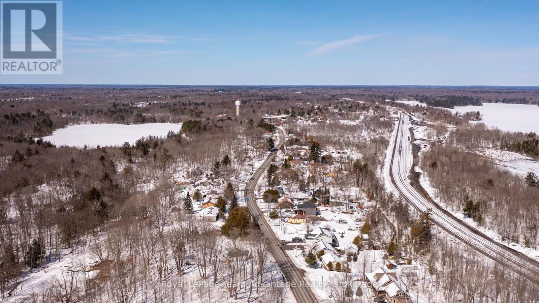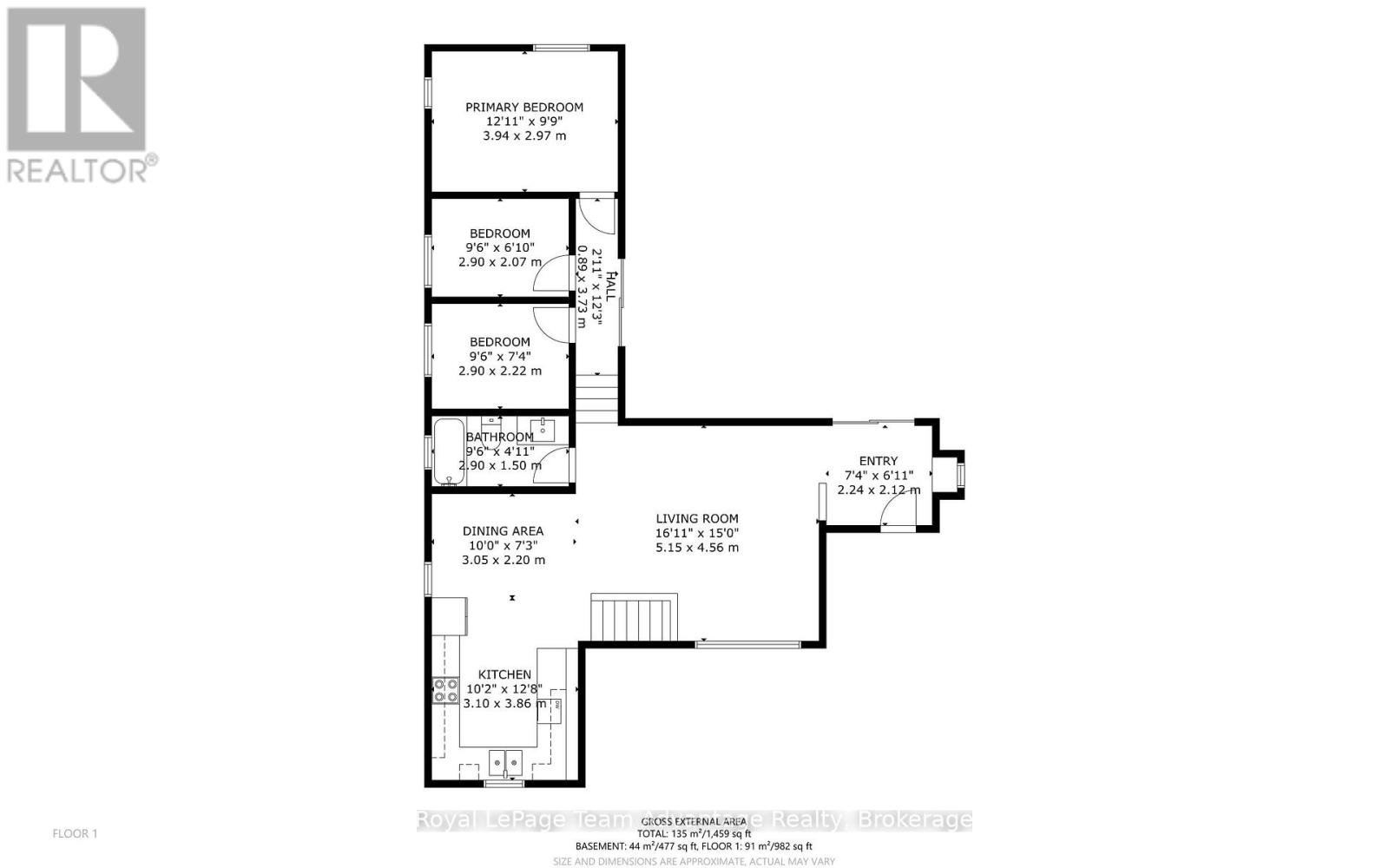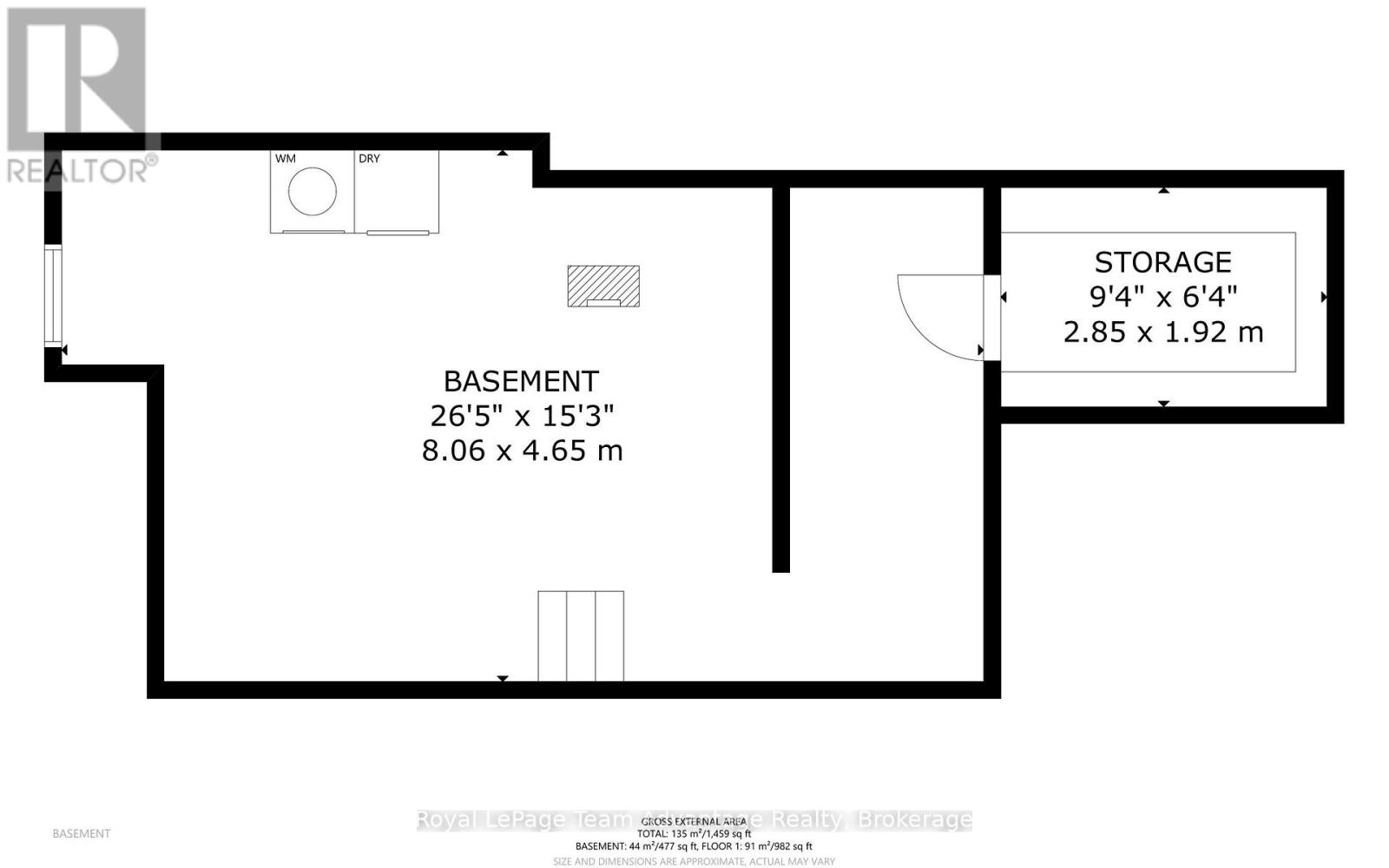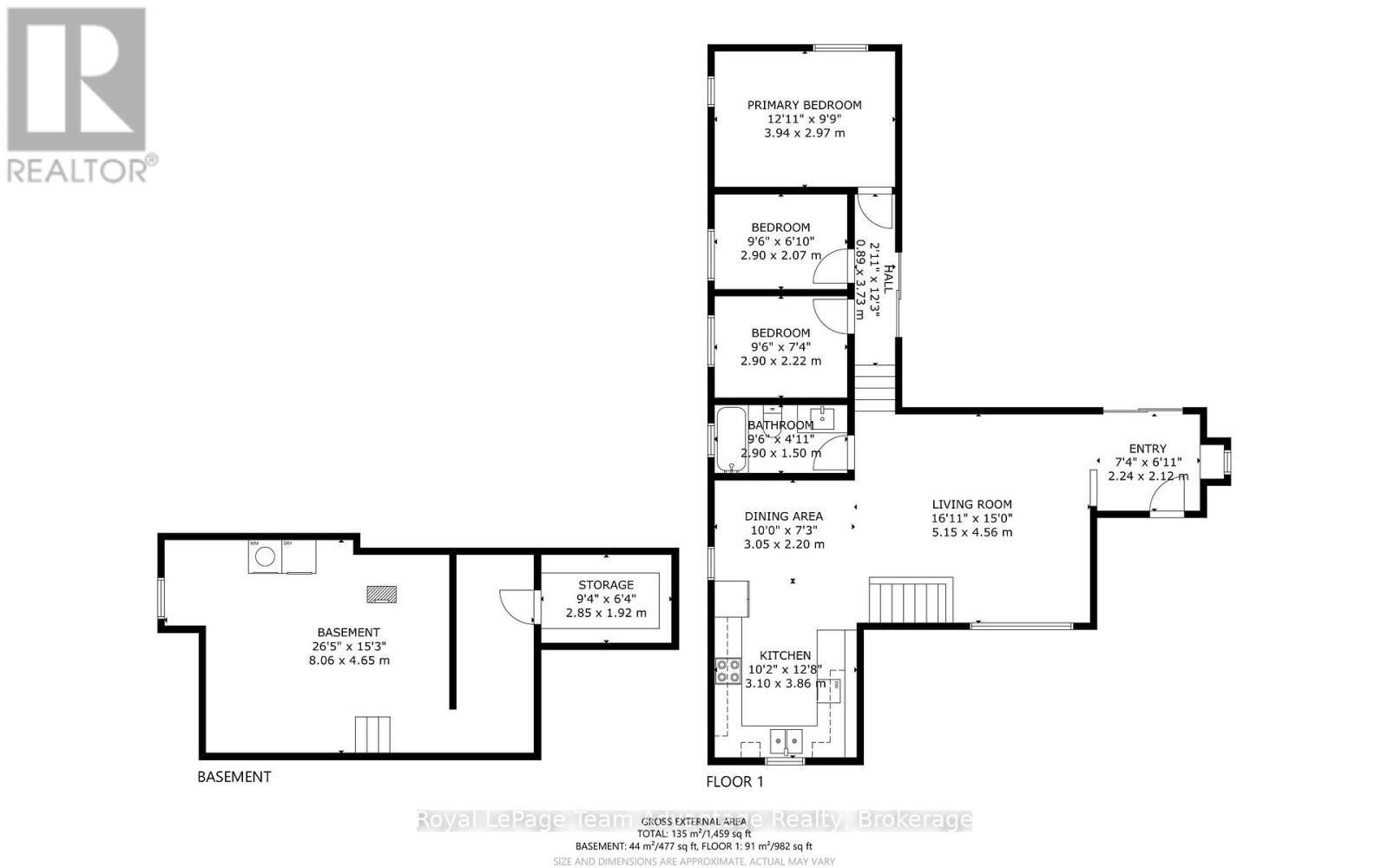3 Bedroom
1 Bathroom
700 - 1,100 ft2
Bungalow
Fireplace
Baseboard Heaters
$499,000
Welcome to 296 High Street, MacTier - your next chapter begins here! Set on a generous 0.49- acre lot this 3-bedroom, 1-bathroom home offers the perfect blend of function, comfort and that sought-after Muskoka lifestyle. Step inside to a bright, thoughtfully updated living space featuring a clean, practical layout, a tastefully refreshed kitchen and inviting finishes that instantly make you feel at home. The main level features a cozy open flow with a sun-filled living area, full 4-piece bath and three bedrooms that make smart use of space - ideal for kids' rooms, a home office or guest space. The lower level adds flexibility with a laundry area, ample storage and a cold room - great for seasonal produce or extra pantry goods. Step outside and start your day with a quiet coffee on the rear deck, spend sunny afternoons tending the garden and wind down with cozy evenings around the backyard bonfire. This is a space made for relaxing, playing and making memories - season after season. Located in the heart of MacTier this home offers easy access to local amenities, MacTier Public School and the beautiful Stewart Lake Beach and park. With Highway 400 nearby, commuting and weekend getaways are a breeze. Comfort, community and Muskoka charm - all wrapped into one move-in-ready home. Book your private showing today and come explore all the possibilities at 296 High Street. (id:57975)
Property Details
|
MLS® Number
|
X12074186 |
|
Property Type
|
Single Family |
|
Community Name
|
Freeman |
|
Amenities Near By
|
Beach, Park, Place Of Worship, Schools |
|
Community Features
|
Community Centre |
|
Easement
|
Unknown |
|
Features
|
Wooded Area, Irregular Lot Size, Sloping, Flat Site, Dry |
|
Parking Space Total
|
4 |
|
Structure
|
Deck, Shed |
Building
|
Bathroom Total
|
1 |
|
Bedrooms Above Ground
|
3 |
|
Bedrooms Total
|
3 |
|
Age
|
51 To 99 Years |
|
Appliances
|
Water Heater, Dishwasher, Dryer, Microwave, Oven, Washer, Window Coverings, Refrigerator |
|
Architectural Style
|
Bungalow |
|
Basement Development
|
Unfinished |
|
Basement Type
|
Partial (unfinished) |
|
Construction Style Attachment
|
Detached |
|
Exterior Finish
|
Wood |
|
Fire Protection
|
Smoke Detectors |
|
Fireplace Fuel
|
Pellet |
|
Fireplace Present
|
Yes |
|
Fireplace Total
|
1 |
|
Fireplace Type
|
Stove |
|
Foundation Type
|
Block |
|
Heating Fuel
|
Electric |
|
Heating Type
|
Baseboard Heaters |
|
Stories Total
|
1 |
|
Size Interior
|
700 - 1,100 Ft2 |
|
Type
|
House |
|
Utility Water
|
Municipal Water |
Parking
Land
|
Access Type
|
Public Road, Year-round Access |
|
Acreage
|
No |
|
Land Amenities
|
Beach, Park, Place Of Worship, Schools |
|
Sewer
|
Septic System |
|
Size Depth
|
330 Ft ,8 In |
|
Size Frontage
|
60 Ft |
|
Size Irregular
|
60 X 330.7 Ft |
|
Size Total Text
|
60 X 330.7 Ft|1/2 - 1.99 Acres |
|
Zoning Description
|
R4 |
Rooms
| Level |
Type |
Length |
Width |
Dimensions |
|
Basement |
Cold Room |
2.86 m |
1.92 m |
2.86 m x 1.92 m |
|
Basement |
Utility Room |
8.06 m |
4.65 m |
8.06 m x 4.65 m |
|
Main Level |
Foyer |
2.24 m |
2.12 m |
2.24 m x 2.12 m |
|
Main Level |
Living Room |
5.15 m |
4.56 m |
5.15 m x 4.56 m |
|
Main Level |
Dining Room |
3.05 m |
2.2 m |
3.05 m x 2.2 m |
|
Main Level |
Bathroom |
2.9 m |
1.5 m |
2.9 m x 1.5 m |
|
Main Level |
Bedroom |
2.9 m |
2.07 m |
2.9 m x 2.07 m |
|
Main Level |
Bedroom 2 |
2.9 m |
2.22 m |
2.9 m x 2.22 m |
|
Main Level |
Primary Bedroom |
3.94 m |
2.97 m |
3.94 m x 2.97 m |
Utilities
|
Cable
|
Available |
|
Electricity
|
Installed |
|
Wireless
|
Available |
|
Sewer
|
Available |
https://www.realtor.ca/real-estate/28148120/296-high-street-georgian-bay-freeman-freeman

