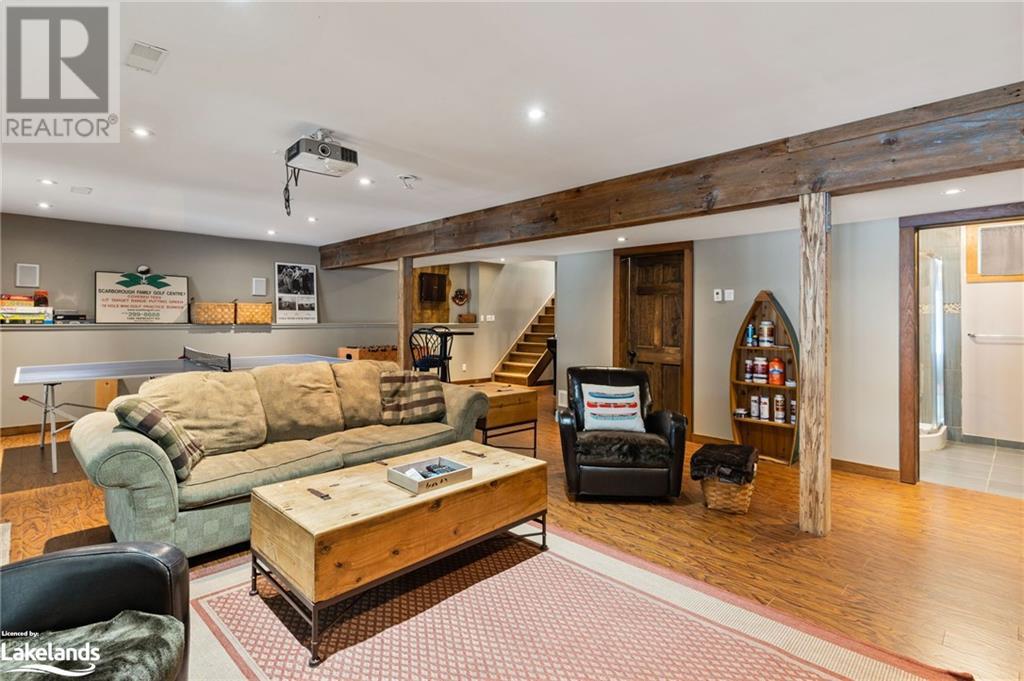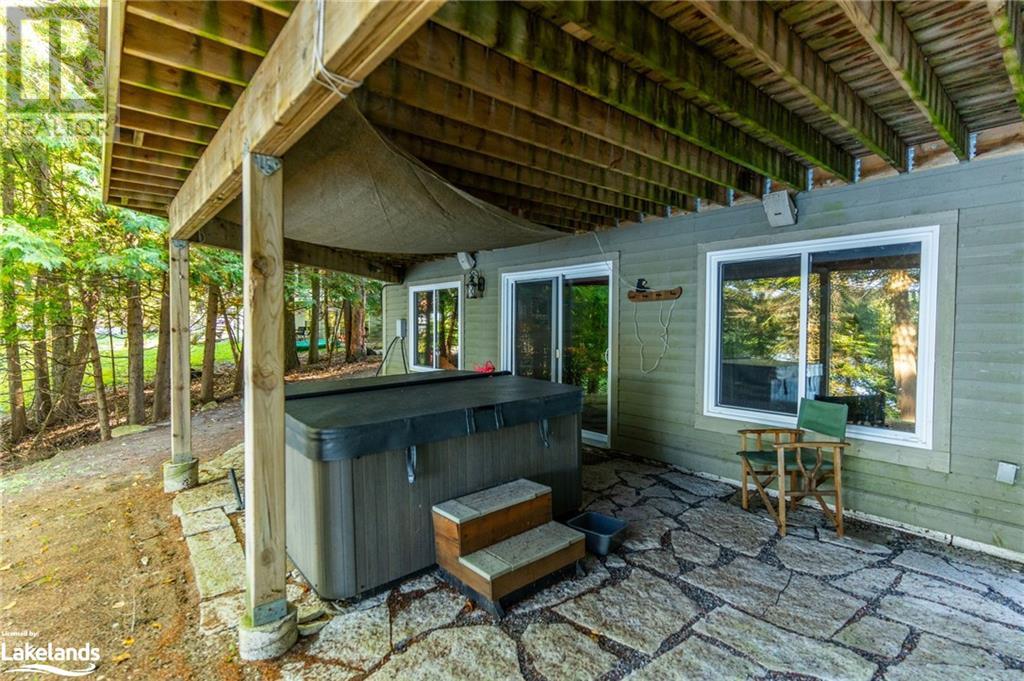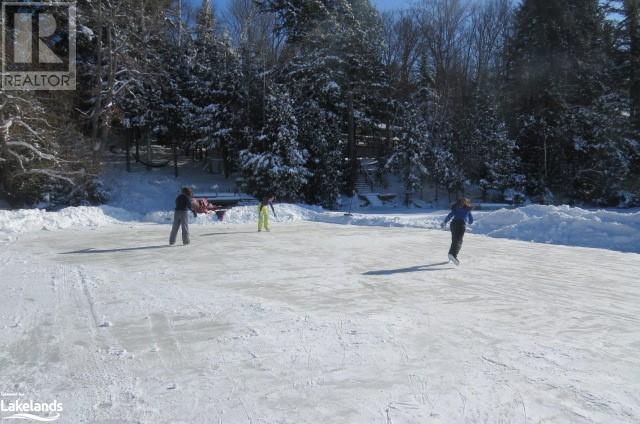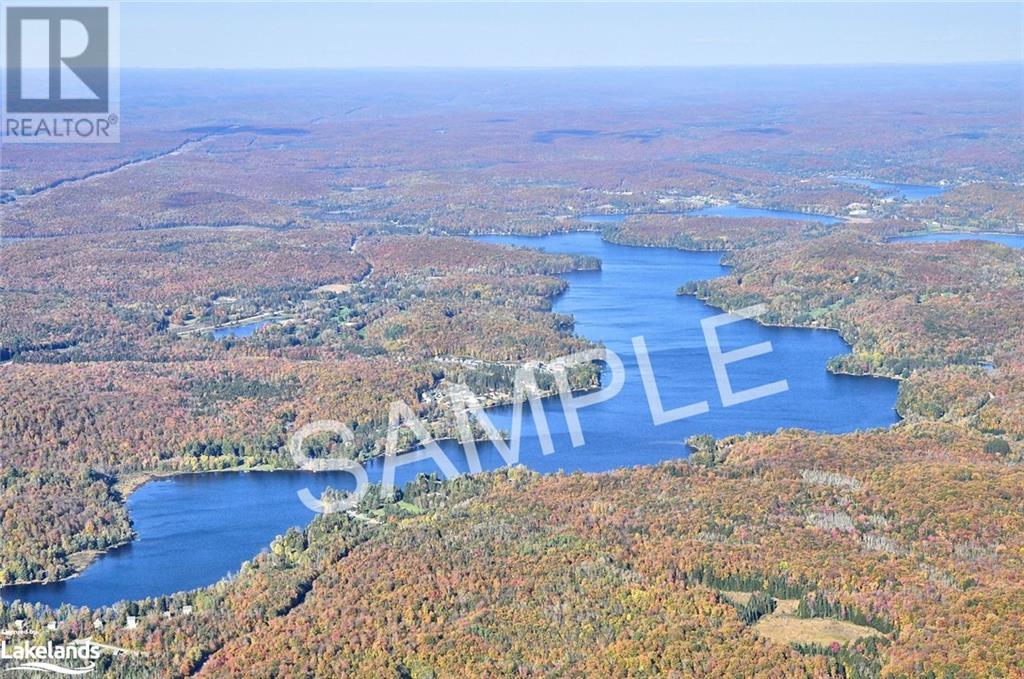4 Bedroom
2 Bathroom
2438 sqft
Fireplace
None
Forced Air, Stove
Waterfront
$1,144,400
Escape to the beauty and tranquility of this stunning 4-bedroom cottage, located in a highly sought-after area on the Kashagawigamog 5-Lake Chain. Nestled on a private, mature-treed lot with 129.7 ft of frontage on a year-round paved township road, offering easy access & incredible convenience. Just steps away from a golf course, this is the ideal retreat for lake and leisure lovers a like. Enjoy breathtaking western sunset views from the golden sand beach, wade in gentle entry or with swimming off the end of the 14x20 dock, complemented by two additional 6x12 docks plus permanent lakeside deck area. The property’s gentle slope and immaculate natural stone landscaping add to its charm, creating a serene setting perfect for relaxation and recreation. Step inside to an open-concept living space that exudes warmth and natural light. The spacious kitchen features a ceramic backsplash/quartz countertops, pot lights, an island with a sit-up area, and pendant lighting, offering a modern yet cozy feel. The adjoining dining area with bar/coffee station with cathedral pine ceilings, a skylight, and a walkout to the 10x10 screened porch, is ideal for enjoying meals with family and friends. The living room features large lakeside windows, a sliding glass door walkout to a 30' x 14' lakeside deck, cathedral pine ceilings and a woodstove with a striking stone hearth. With 4 bedrooms plus a loft, this cottage is perfect for hosting guests, and the two 3-piece bathrooms, each with walk-in showers, ensure modern comfort. The expansive lower level family room, complete with a propane fireplace and pot lights, opens to the waterside, offering another walkout to stone patio with hot tub and breathtaking views. Outside, you’ll find beautifully landscaped grounds, a 20' x 24' garage plus rear lean-to, shed and bunkie. Located between the charming villages of Haliburton/Minden, and only 2 hours from the GTA, this property combines year-round enjoyment with easy access to all amenities. (id:57975)
Property Details
|
MLS® Number
|
40645688 |
|
Property Type
|
Single Family |
|
Amenities Near By
|
Beach, Golf Nearby, Hospital, Marina, Park, Place Of Worship, Schools, Shopping, Ski Area |
|
Communication Type
|
High Speed Internet |
|
Community Features
|
Community Centre, School Bus |
|
Equipment Type
|
Propane Tank |
|
Features
|
Crushed Stone Driveway, Skylight, Country Residential, Recreational |
|
Parking Space Total
|
11 |
|
Rental Equipment Type
|
Propane Tank |
|
Structure
|
Shed, Porch |
|
View Type
|
Lake View |
|
Water Front Name
|
Kashagawigamog Lake |
|
Water Front Type
|
Waterfront |
Building
|
Bathroom Total
|
2 |
|
Bedrooms Above Ground
|
3 |
|
Bedrooms Below Ground
|
1 |
|
Bedrooms Total
|
4 |
|
Appliances
|
Dishwasher, Dryer, Refrigerator, Satellite Dish, Stove, Washer, Window Coverings, Garage Door Opener, Hot Tub |
|
Basement Development
|
Finished |
|
Basement Type
|
Full (finished) |
|
Construction Material
|
Wood Frame |
|
Construction Style Attachment
|
Detached |
|
Cooling Type
|
None |
|
Exterior Finish
|
Wood |
|
Fire Protection
|
Smoke Detectors |
|
Fireplace Fuel
|
Wood,propane |
|
Fireplace Present
|
Yes |
|
Fireplace Total
|
2 |
|
Fireplace Type
|
Stove,other - See Remarks |
|
Fixture
|
Ceiling Fans |
|
Heating Fuel
|
Propane |
|
Heating Type
|
Forced Air, Stove |
|
Stories Total
|
2 |
|
Size Interior
|
2438 Sqft |
|
Type
|
House |
|
Utility Water
|
Lake/river Water Intake |
Parking
|
Detached Garage
|
|
|
Visitor Parking
|
|
Land
|
Access Type
|
Road Access, Highway Nearby |
|
Acreage
|
No |
|
Land Amenities
|
Beach, Golf Nearby, Hospital, Marina, Park, Place Of Worship, Schools, Shopping, Ski Area |
|
Sewer
|
Septic System |
|
Size Frontage
|
56 Ft |
|
Size Irregular
|
0.43 |
|
Size Total
|
0.43 Ac|under 1/2 Acre |
|
Size Total Text
|
0.43 Ac|under 1/2 Acre |
|
Surface Water
|
Lake |
|
Zoning Description
|
Wr4 |
Rooms
| Level |
Type |
Length |
Width |
Dimensions |
|
Second Level |
Loft |
|
|
16'0'' x 6'0'' |
|
Lower Level |
Storage |
|
|
11'0'' x 7'2'' |
|
Lower Level |
Laundry Room |
|
|
8'0'' x 6'0'' |
|
Lower Level |
Bedroom |
|
|
12'10'' x 12'4'' |
|
Lower Level |
3pc Bathroom |
|
|
Measurements not available |
|
Lower Level |
Games Room |
|
|
27'0'' x 11'2'' |
|
Lower Level |
Recreation Room |
|
|
19'0'' x 17'0'' |
|
Main Level |
Bedroom |
|
|
8'0'' x 7'4'' |
|
Main Level |
Bedroom |
|
|
10'0'' x 7'4'' |
|
Main Level |
3pc Bathroom |
|
|
Measurements not available |
|
Main Level |
Bedroom |
|
|
11'6'' x 9'4'' |
|
Main Level |
Living Room |
|
|
19'6'' x 19'0'' |
|
Main Level |
Kitchen |
|
|
12'0'' x 11'0'' |
|
Main Level |
Porch |
|
|
10'0'' x 9'6'' |
|
Main Level |
Dining Room |
|
|
10'6'' x 8'0'' |
|
Main Level |
Bonus Room |
|
|
9'0'' x 8'0'' |
|
Main Level |
Foyer |
|
|
11'6'' x 9'0'' |
Utilities
|
Electricity
|
Available |
|
Telephone
|
Available |
https://www.realtor.ca/real-estate/27463822/2963-kashagawigamog-lake-road-haliburton





















































