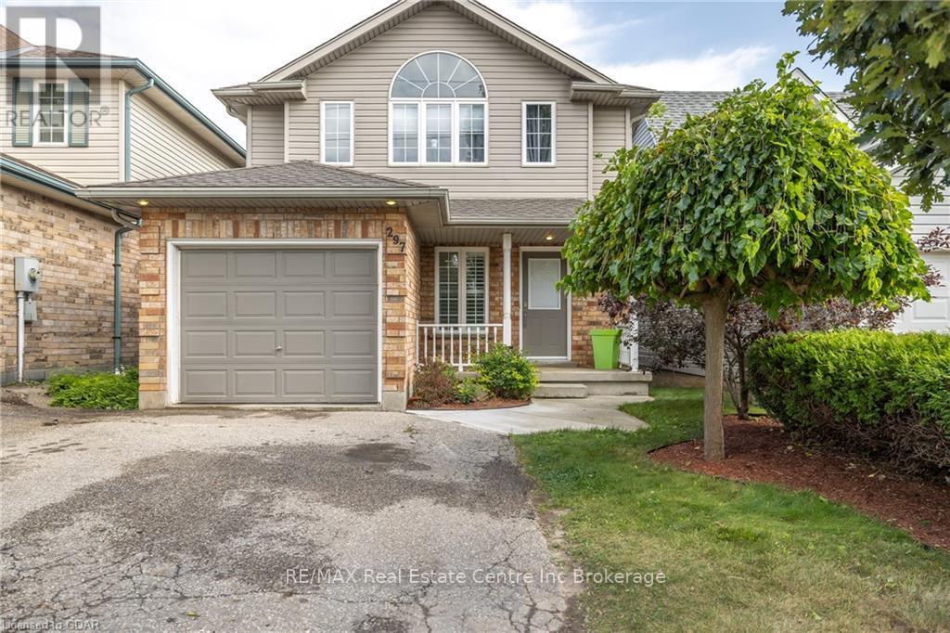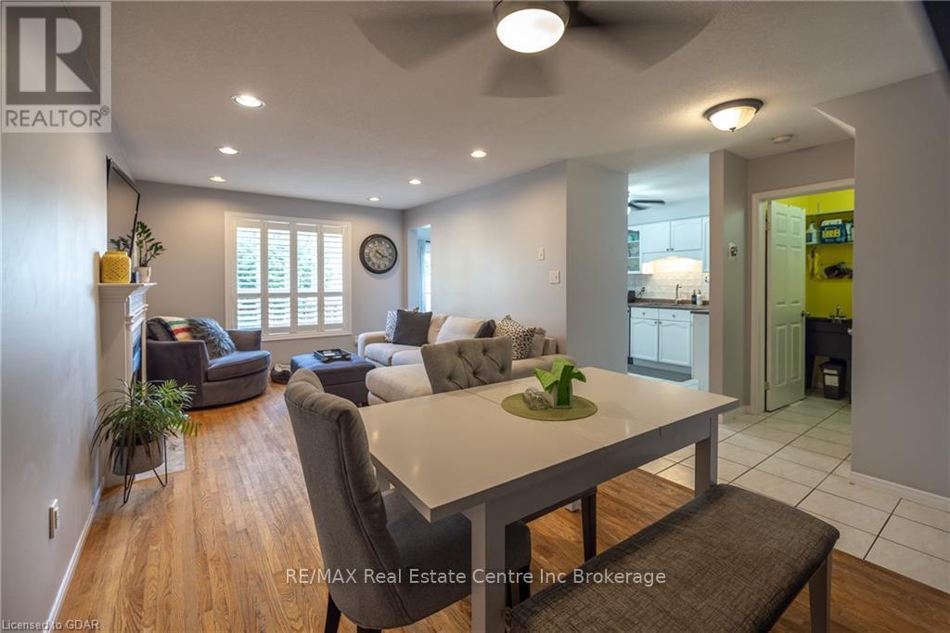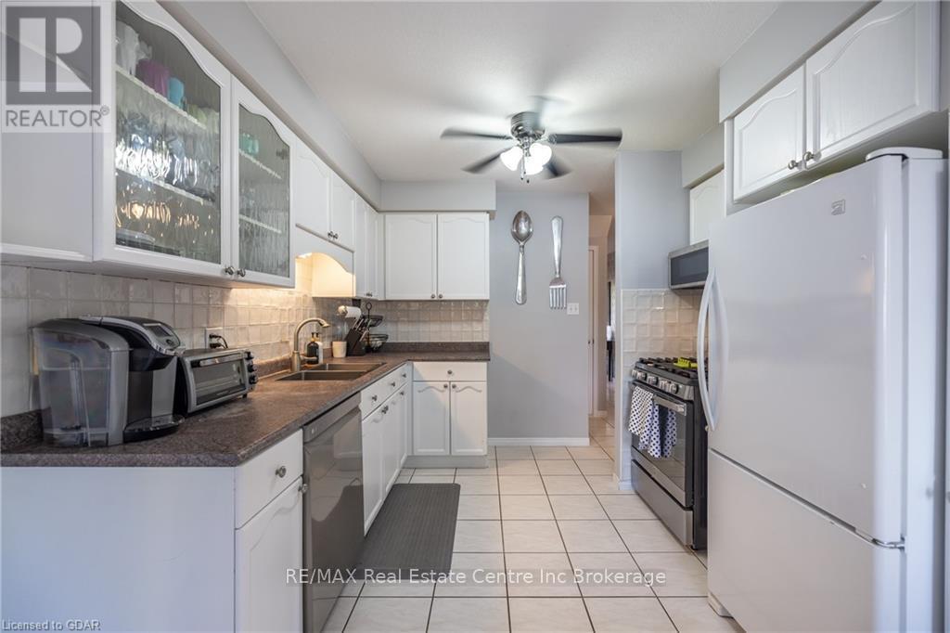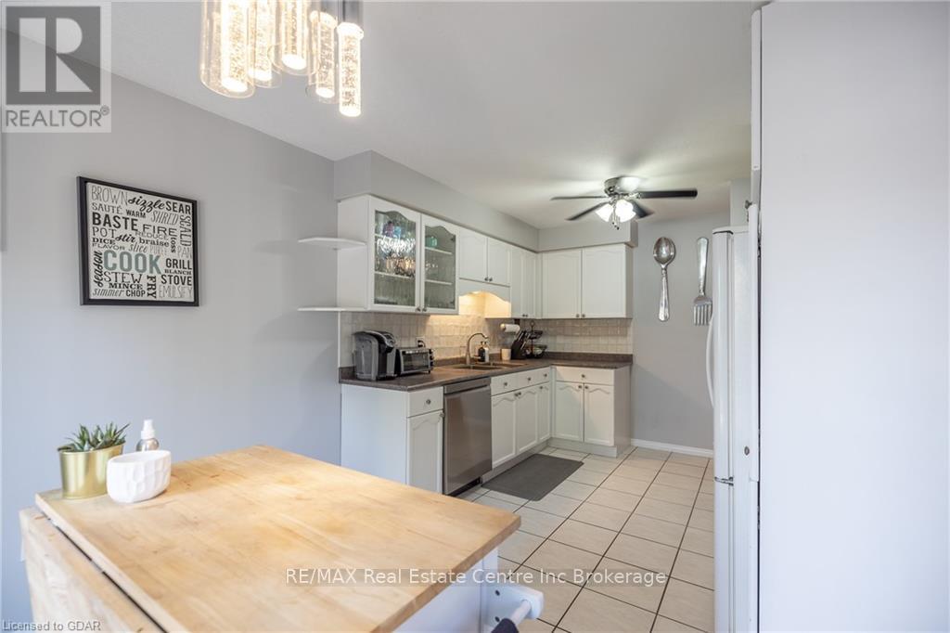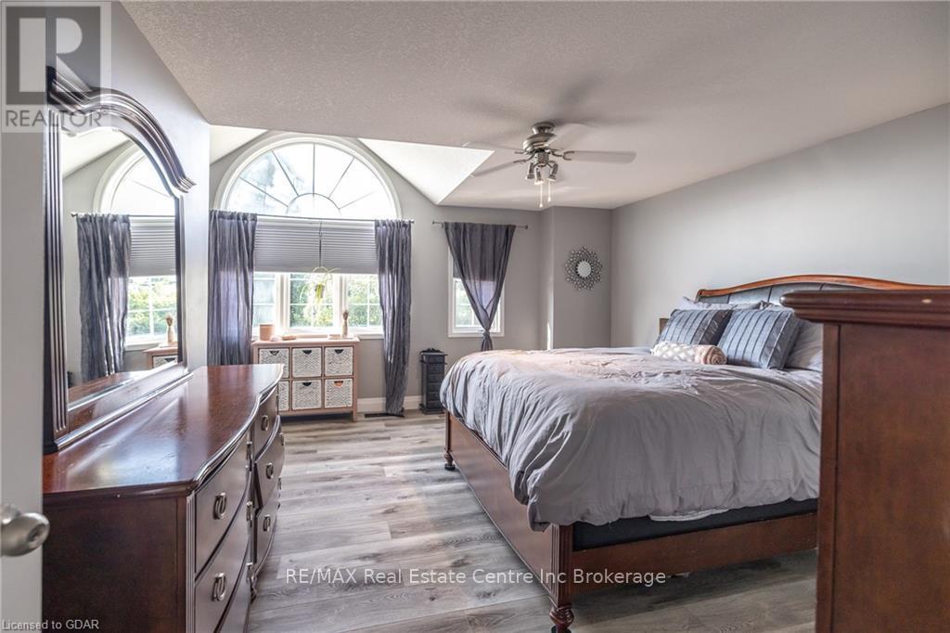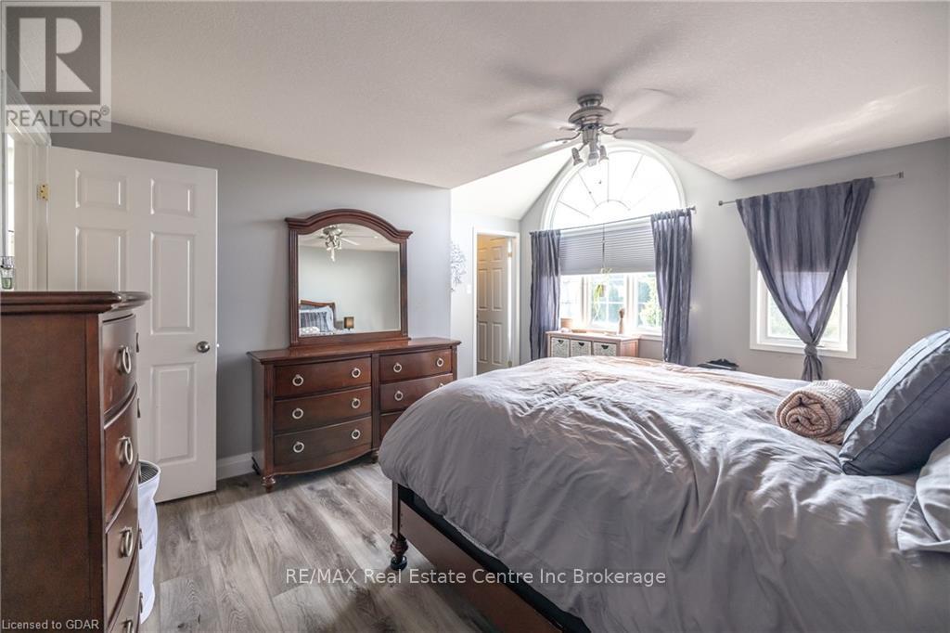4 Bedroom
3 Bathroom
Central Air Conditioning
Forced Air
$799,900
Stunning 3+1 Bedroom Home with Modern Upgrades Welcome to your dream home! This beautiful property features 3 spacious bedrooms plus an additional bedroom in the fully finished basement. The main floor boasts elegant California shutters and newly installed vinyl flooring that flows seamlessly through the stairs and upstairs bedrooms. The newly renovated bathroom is a highlight, featuring a stylish double vanity that adds a touch of luxury. The kitchen is a chef's delight, equipped with upgraded appliances including a gas stove, dishwasher, microwave, and fridge. Enjoy the comfort of a fully finished basement with a 3-piece bathroom and an extra bedroom, perfect for guests or a home office. The fully fenced yard provides privacy and safety, while the large storage shed offers ample space for all your storage needs. This home combines modern conveniences with thoughtful design, creating an inviting space for you and your family. Don’t miss out on this exceptional opportunity! (id:57975)
Property Details
|
MLS® Number
|
X10876184 |
|
Property Type
|
Single Family |
|
Neigbourhood
|
Grange Hill East Neighbourhood |
|
Community Name
|
Grange Hill East |
|
ParkingSpaceTotal
|
3 |
Building
|
BathroomTotal
|
3 |
|
BedroomsAboveGround
|
3 |
|
BedroomsBelowGround
|
1 |
|
BedroomsTotal
|
4 |
|
Appliances
|
Water Meter, Dishwasher, Dryer, Microwave, Refrigerator, Washer |
|
BasementDevelopment
|
Finished |
|
BasementType
|
Full (finished) |
|
ConstructionStyleAttachment
|
Detached |
|
CoolingType
|
Central Air Conditioning |
|
ExteriorFinish
|
Brick, Vinyl Siding |
|
FoundationType
|
Poured Concrete |
|
HalfBathTotal
|
1 |
|
HeatingFuel
|
Natural Gas |
|
HeatingType
|
Forced Air |
|
StoriesTotal
|
2 |
|
Type
|
House |
|
UtilityWater
|
Municipal Water |
Parking
Land
|
Acreage
|
No |
|
Sewer
|
Sanitary Sewer |
|
SizeDepth
|
101 Ft ,8 In |
|
SizeFrontage
|
29 Ft ,6 In |
|
SizeIrregular
|
29.53 X 101.71 Ft |
|
SizeTotalText
|
29.53 X 101.71 Ft|under 1/2 Acre |
|
ZoningDescription
|
R1d |
Rooms
| Level |
Type |
Length |
Width |
Dimensions |
|
Second Level |
Primary Bedroom |
4.67 m |
4.47 m |
4.67 m x 4.47 m |
|
Second Level |
Bedroom |
3.81 m |
3.05 m |
3.81 m x 3.05 m |
|
Second Level |
Bedroom |
3.35 m |
2.87 m |
3.35 m x 2.87 m |
|
Second Level |
Bathroom |
|
|
Measurements not available |
|
Basement |
Bedroom |
3.61 m |
3 m |
3.61 m x 3 m |
|
Basement |
Bathroom |
|
|
Measurements not available |
|
Basement |
Recreational, Games Room |
6.1 m |
3.28 m |
6.1 m x 3.28 m |
|
Main Level |
Bathroom |
|
|
Measurements not available |
|
Main Level |
Living Room |
3.45 m |
3.3 m |
3.45 m x 3.3 m |
|
Main Level |
Kitchen |
3.05 m |
3.35 m |
3.05 m x 3.35 m |
|
Main Level |
Dining Room |
3.1 m |
2.87 m |
3.1 m x 2.87 m |
|
Main Level |
Other |
3.05 m |
2.13 m |
3.05 m x 2.13 m |
https://www.realtor.ca/real-estate/27525367/297-grange-road-guelph-grange-hill-east-grange-hill-east

