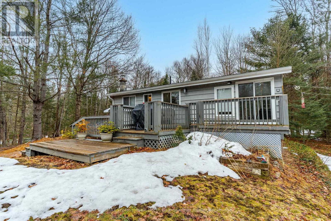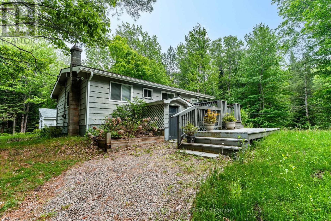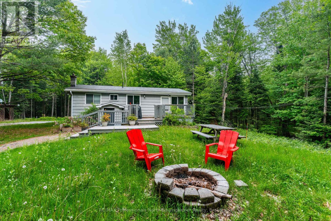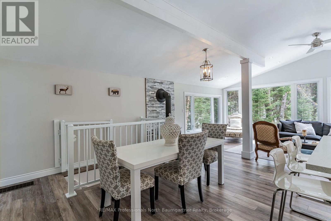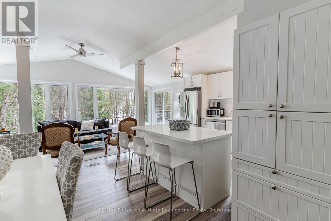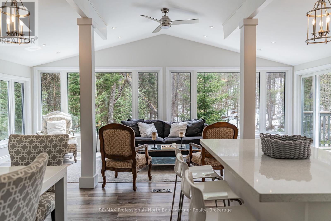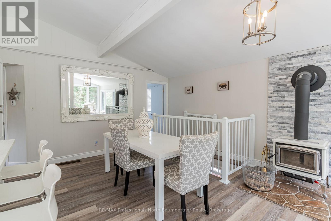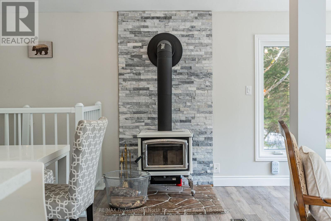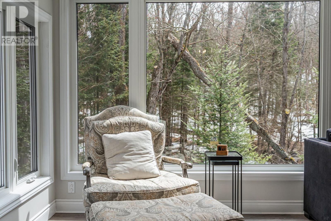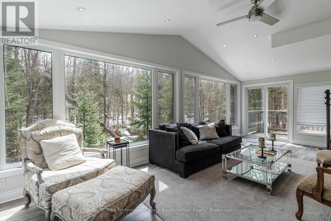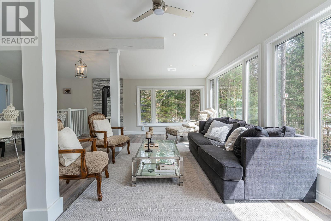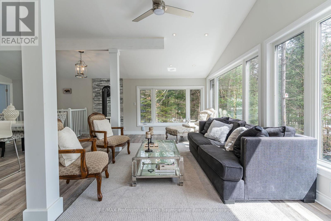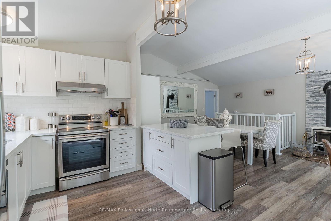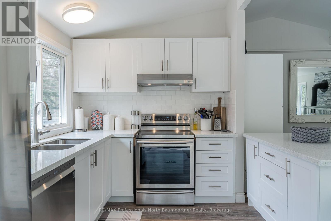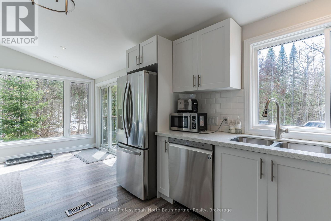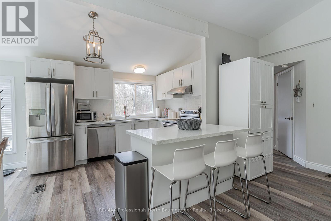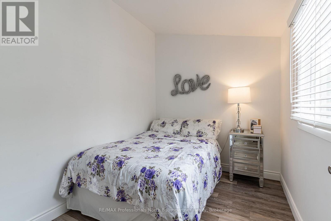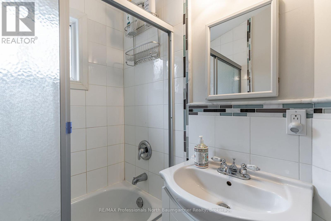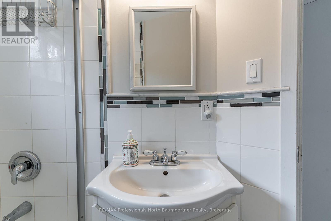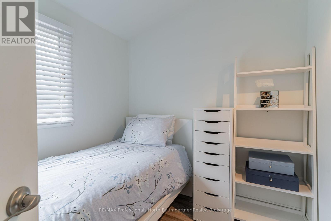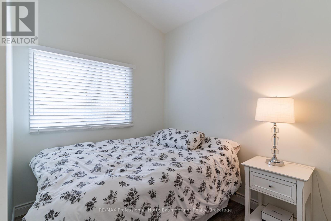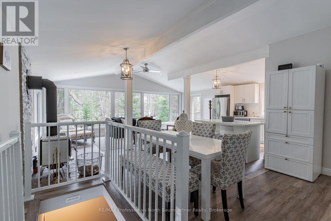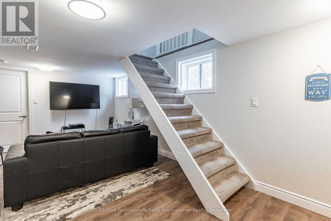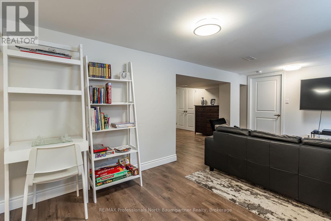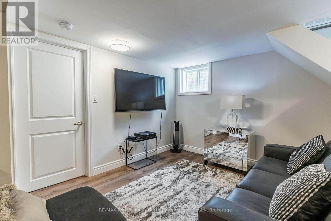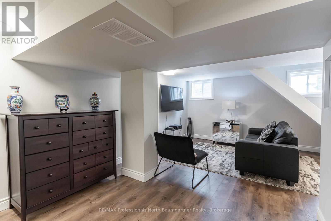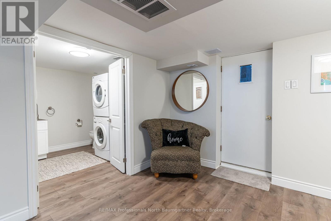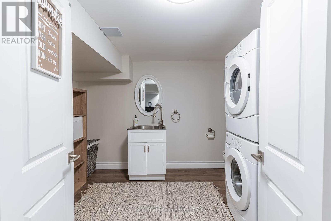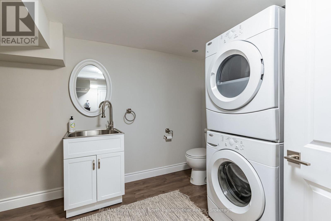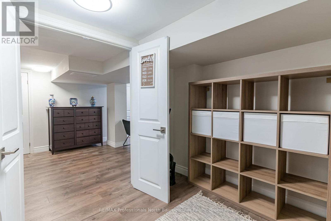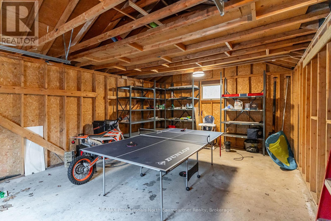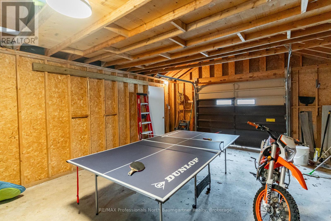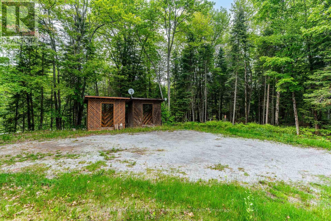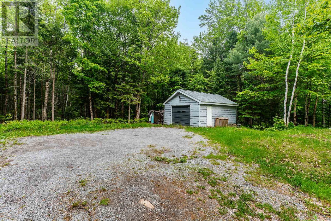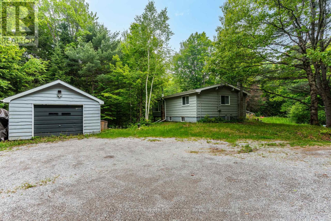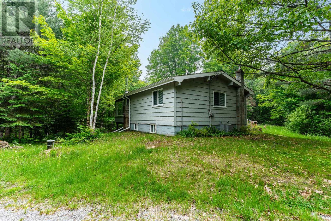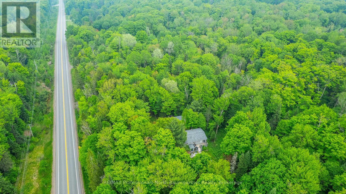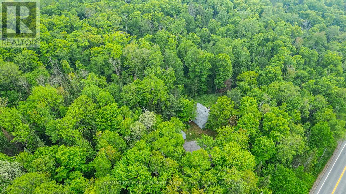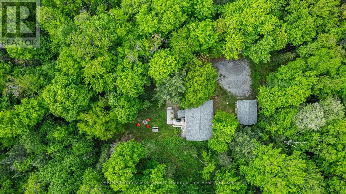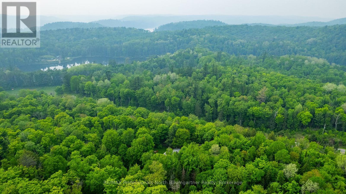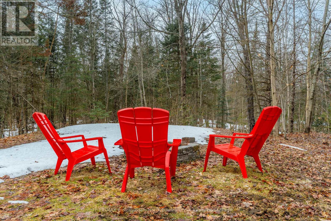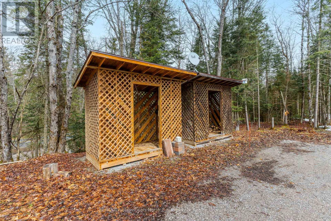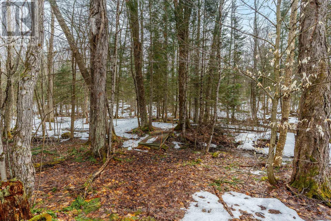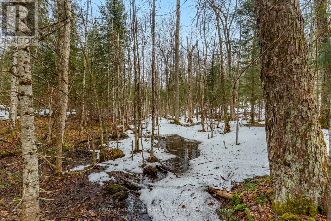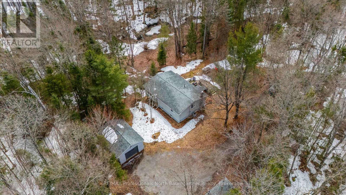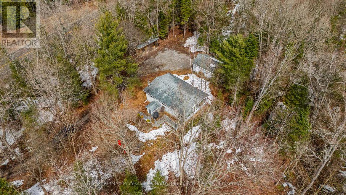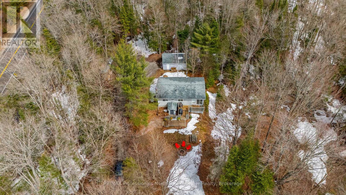3 Bedroom
2 Bathroom
700 - 1,100 ft2
Raised Bungalow
Central Air Conditioning
Forced Air
Acreage
$499,000
Discover seclusion on over 10 acres of pristine forest with this thoughtfully renovated 3-bedroom, 2 bathroom retreat. Experience the beauty of cottage country with expansive views that captivate from every window. The grounds feature a charming creek with two gentle waterfalls, providing a soothing backdrop while you observe local wildlife in privacy. Recent enhancements include a new roof, new well, fully updated kitchen, and renovated basement. High-speed internet keeps you connected while feeling miles away from daily pressures. This year-round, fully winterized woodland sanctuary presents a delightful question: will you spend your time enjoying the beautifully upgraded interior spaces or exploring the natural beauty of Haliburton Highlands? (id:57975)
Property Details
|
MLS® Number
|
X12093164 |
|
Property Type
|
Single Family |
|
Community Name
|
Cardiff Ward |
|
Amenities Near By
|
Hospital |
|
Features
|
Wooded Area, Level |
|
Parking Space Total
|
9 |
|
Structure
|
Deck |
Building
|
Bathroom Total
|
2 |
|
Bedrooms Above Ground
|
3 |
|
Bedrooms Total
|
3 |
|
Appliances
|
Water Heater |
|
Architectural Style
|
Raised Bungalow |
|
Basement Development
|
Finished |
|
Basement Type
|
N/a (finished) |
|
Construction Style Attachment
|
Detached |
|
Cooling Type
|
Central Air Conditioning |
|
Exterior Finish
|
Wood |
|
Foundation Type
|
Block |
|
Half Bath Total
|
1 |
|
Heating Fuel
|
Oil |
|
Heating Type
|
Forced Air |
|
Stories Total
|
1 |
|
Size Interior
|
700 - 1,100 Ft2 |
|
Type
|
House |
|
Utility Water
|
Drilled Well |
Parking
Land
|
Access Type
|
Year-round Access |
|
Acreage
|
Yes |
|
Land Amenities
|
Hospital |
|
Sewer
|
Septic System |
|
Size Depth
|
702 Ft ,9 In |
|
Size Frontage
|
568 Ft |
|
Size Irregular
|
568 X 702.8 Ft |
|
Size Total Text
|
568 X 702.8 Ft|10 - 24.99 Acres |
|
Zoning Description
|
Rr |
Rooms
| Level |
Type |
Length |
Width |
Dimensions |
|
Basement |
Laundry Room |
3.32 m |
2.52 m |
3.32 m x 2.52 m |
|
Basement |
Recreational, Games Room |
6.92 m |
5.66 m |
6.92 m x 5.66 m |
|
Basement |
Utility Room |
6.65 m |
1.54 m |
6.65 m x 1.54 m |
|
Main Level |
Bathroom |
2.31 m |
1.49 m |
2.31 m x 1.49 m |
|
Main Level |
Bedroom |
2.32 m |
2.92 m |
2.32 m x 2.92 m |
|
Main Level |
Bedroom |
2.31 m |
2.57 m |
2.31 m x 2.57 m |
|
Main Level |
Dining Room |
4.75 m |
4.7 m |
4.75 m x 4.7 m |
|
Main Level |
Kitchen |
3.25 m |
3.44 m |
3.25 m x 3.44 m |
|
Main Level |
Living Room |
7.13 m |
3.09 m |
7.13 m x 3.09 m |
|
Main Level |
Primary Bedroom |
2.31 m |
2.96 m |
2.31 m x 2.96 m |
https://www.realtor.ca/real-estate/28191526/2988-loop-road-highlands-east-cardiff-ward-cardiff-ward

