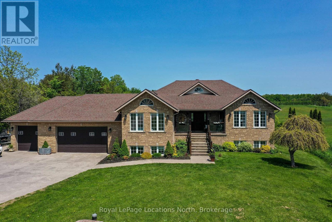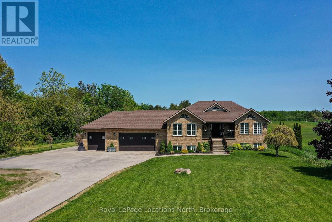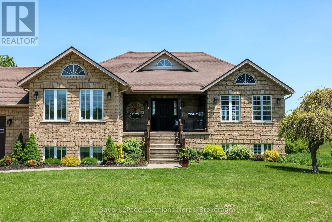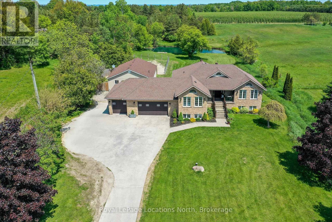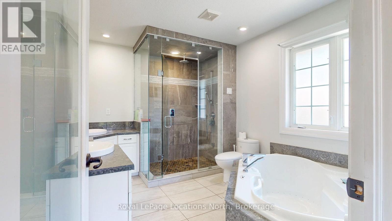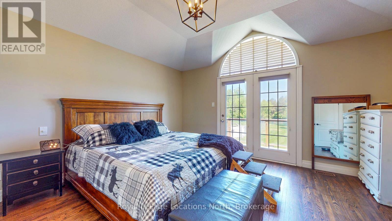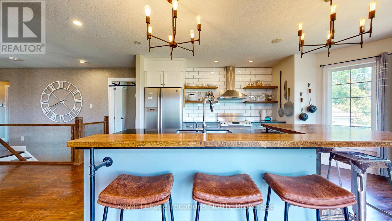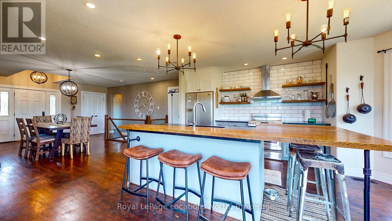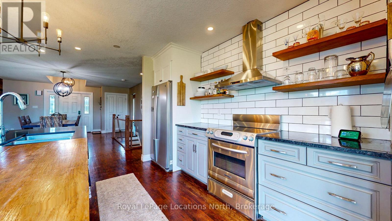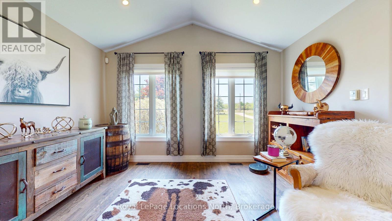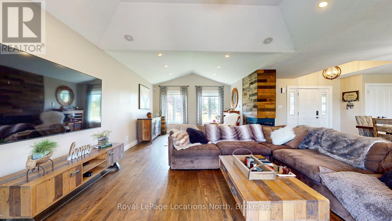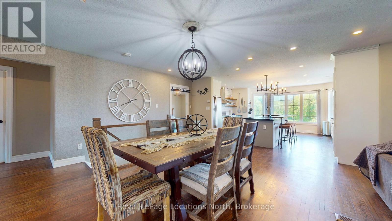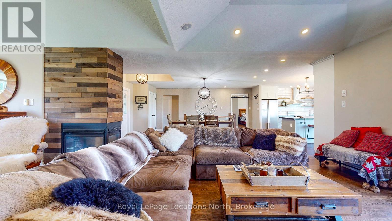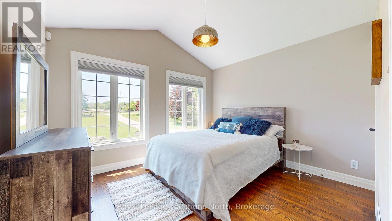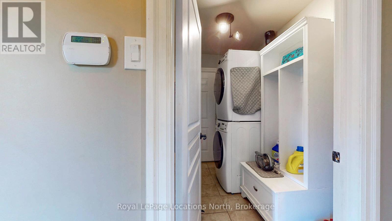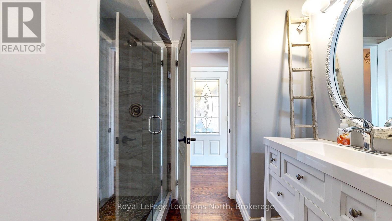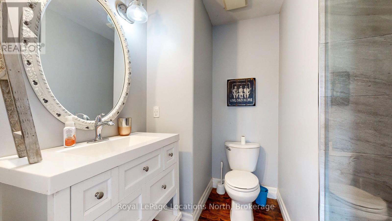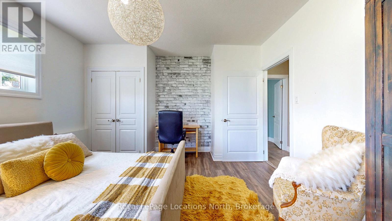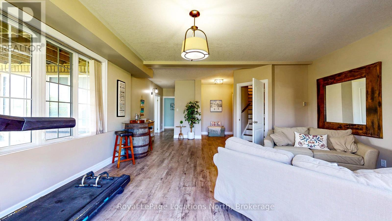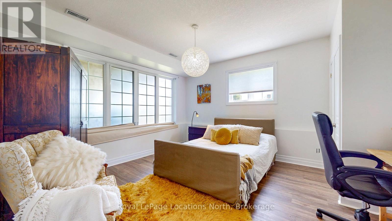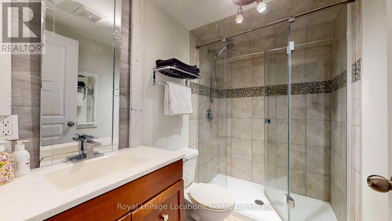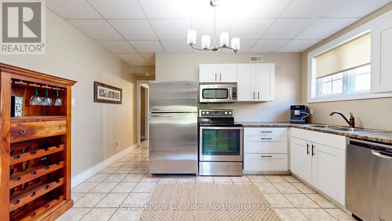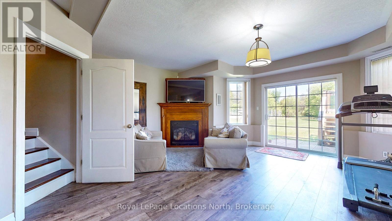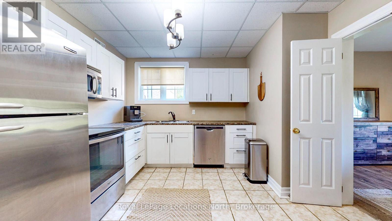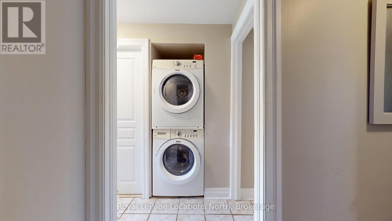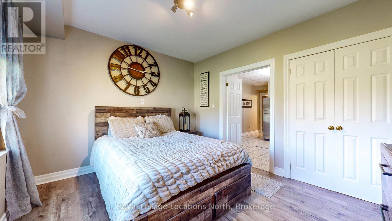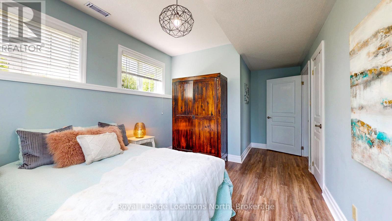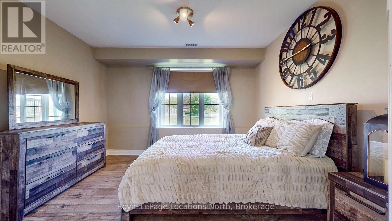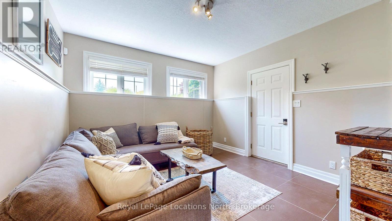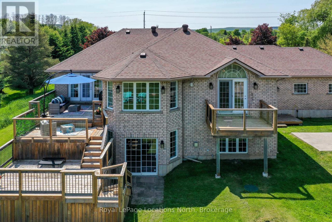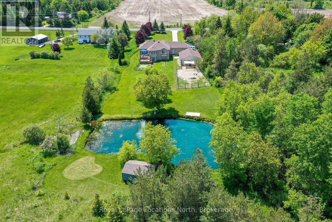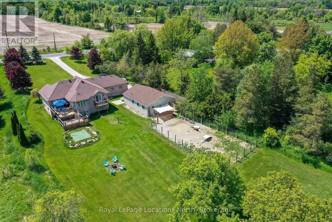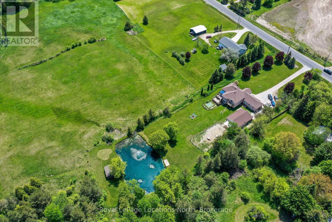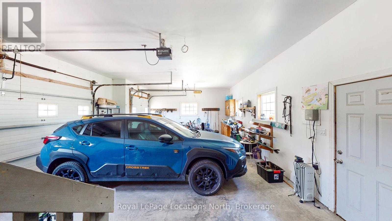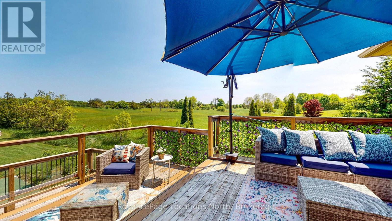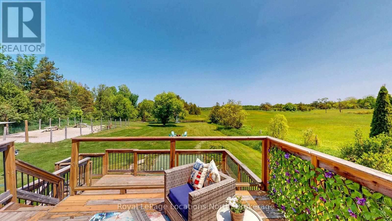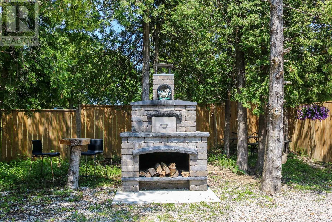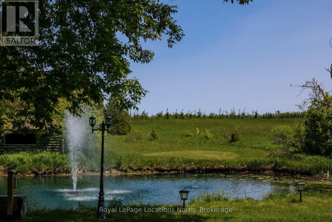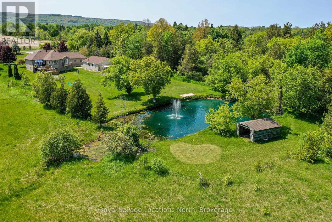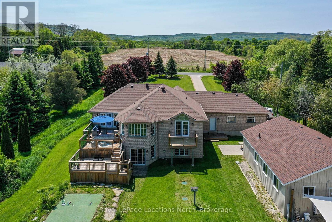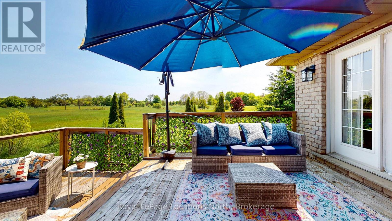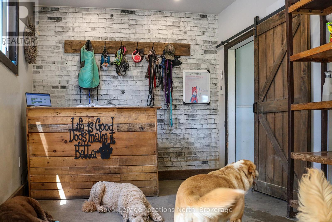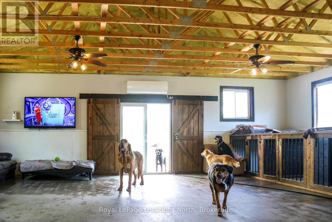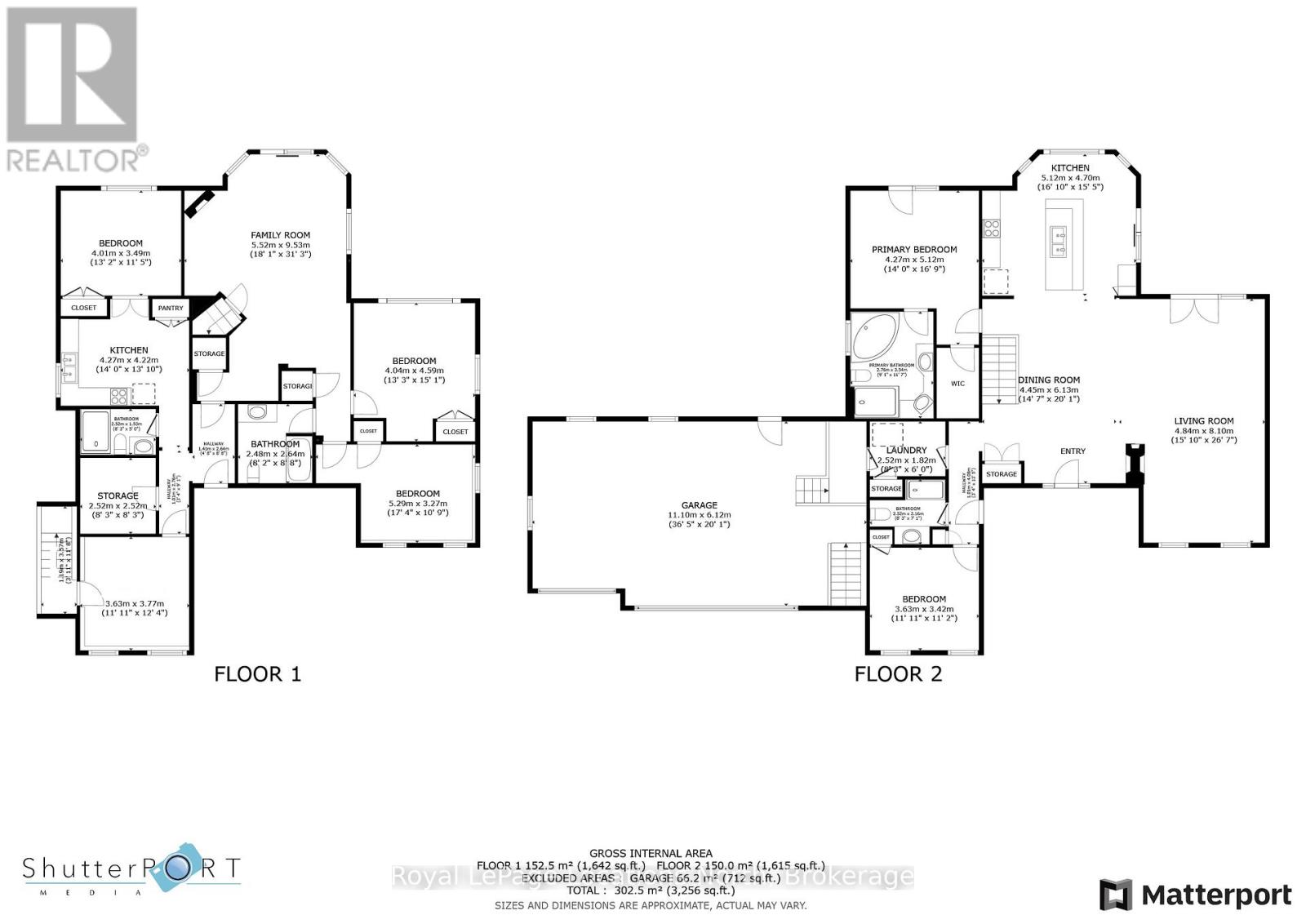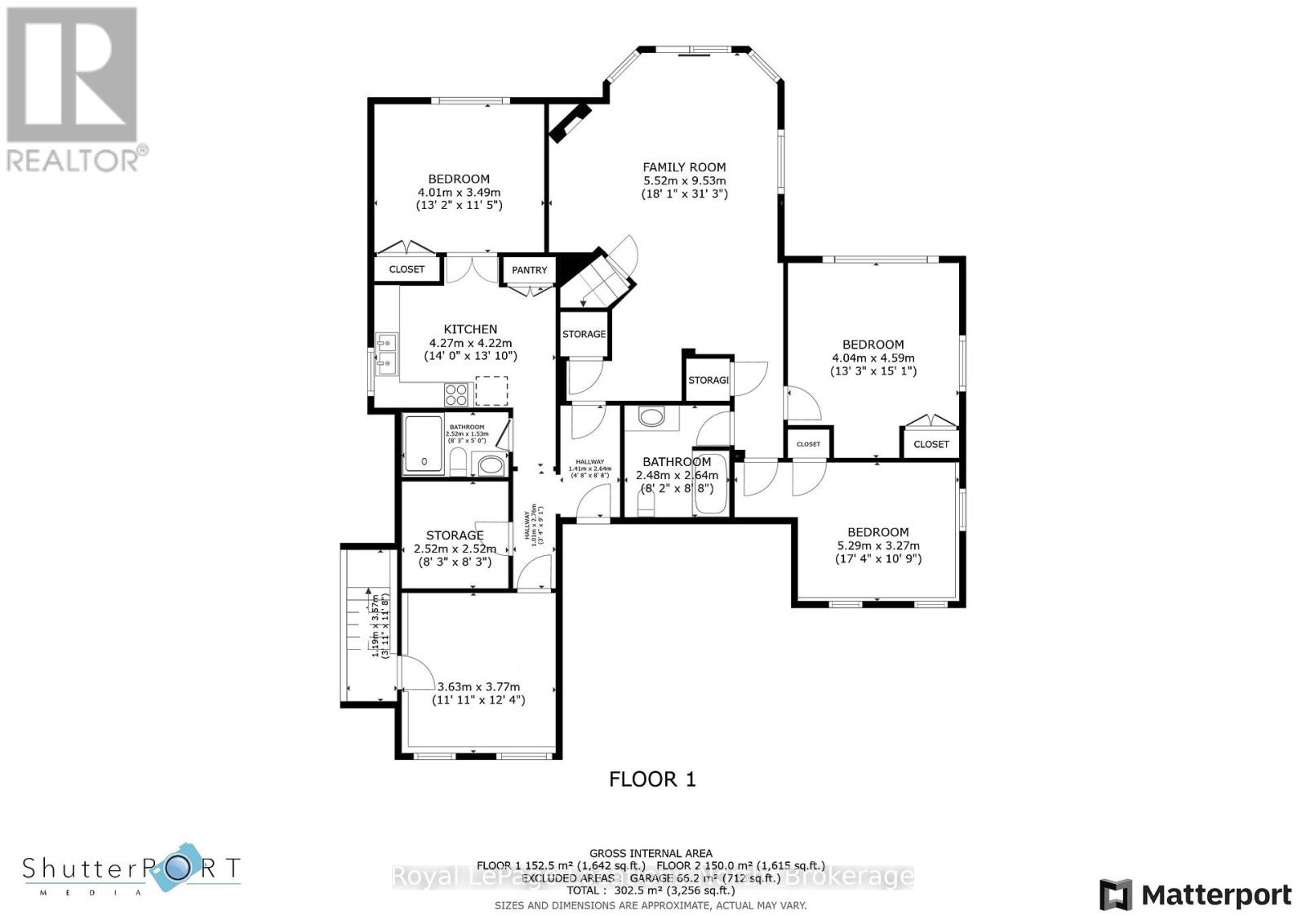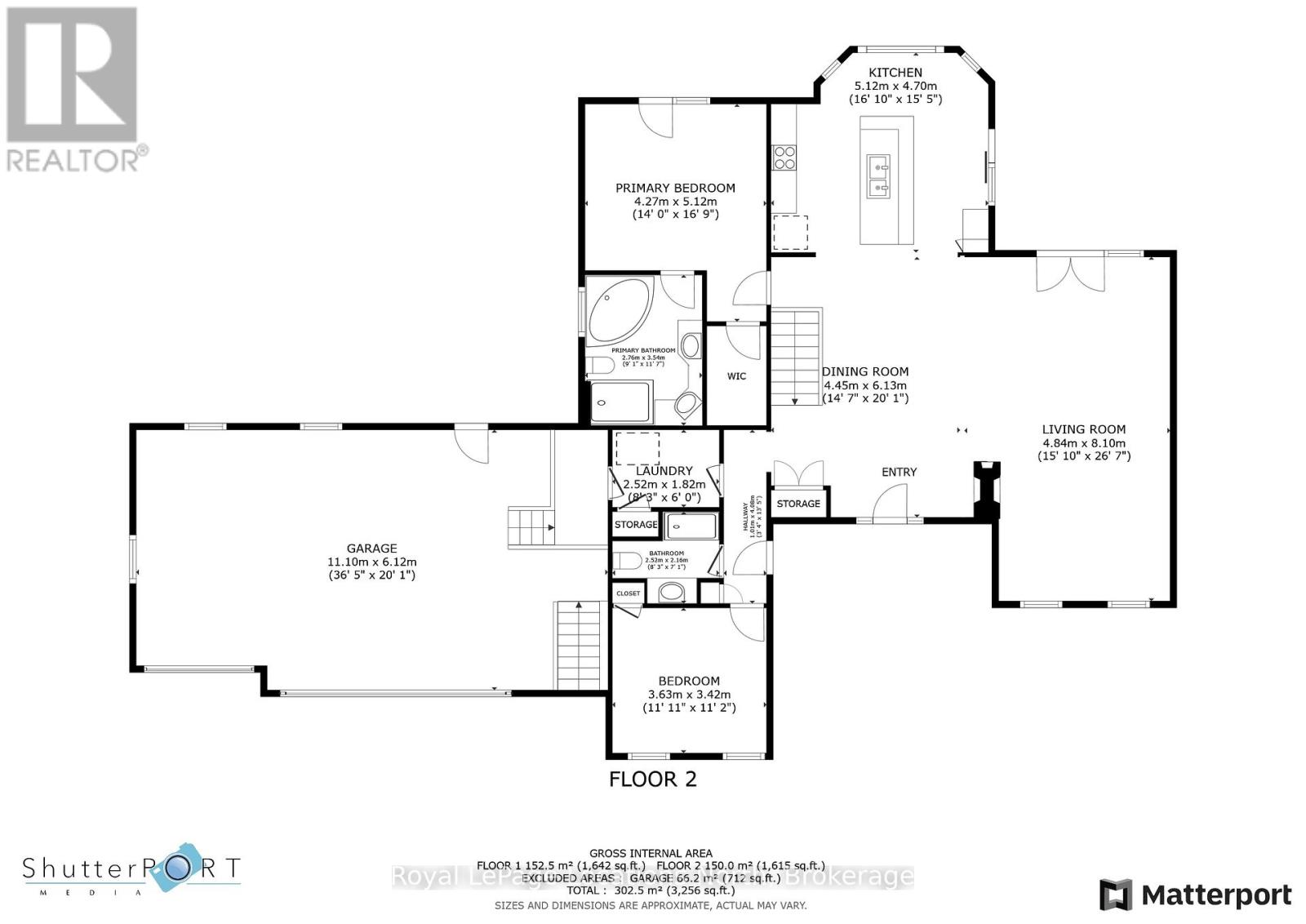5 Bedroom
4 Bathroom
1,500 - 2,000 ft2
Raised Bungalow
Fireplace
Central Air Conditioning
Forced Air
$1,599,900
Just a short drive from downtown Collingwood sits a beautiful 2 acre property with a large family home including a bright one bedroom in-law suite. For the entrepreneur, contractor or anyone with a home business there is a 1200 sq.ft.shop with in floor heating, plus a heat/air conditioning wall unit. The house has 2 bedrooms and 2 full baths on the main floor. It has a spacious kitchen, dining area and living room, with hardwood throughout the main floor. The primary bedroom has an ensuite bath with steam shower and spa bath! There are two sets of doors leading from the living room area and the kitchen area unto the three tiered decks overlooking the pond and grounds. The lower level contains the roomy in-law suite with it's own kitchen, living room, bedroom and full bathroom with it's own separate entrance from the garage. In addition, the lower level contains two more bedrooms and a full bathroom, separate from the in-law suite. There are so many extras including a pizza oven, a pond with fountain and aeration system, tee box and golf green, pressed cement patio, two fire pits, plus a great view of Blue Mountain lights in the evening and a 5 minute drive to Local ski clubs. (id:57975)
Property Details
|
MLS® Number
|
S12196871 |
|
Property Type
|
Single Family |
|
Community Name
|
Collingwood |
|
Equipment Type
|
Propane Tank |
|
Features
|
In-law Suite |
|
Parking Space Total
|
10 |
|
Rental Equipment Type
|
Propane Tank |
|
Structure
|
Workshop |
Building
|
Bathroom Total
|
4 |
|
Bedrooms Above Ground
|
5 |
|
Bedrooms Total
|
5 |
|
Appliances
|
All, Garage Door Opener, Window Coverings |
|
Architectural Style
|
Raised Bungalow |
|
Basement Development
|
Finished |
|
Basement Features
|
Separate Entrance, Walk Out |
|
Basement Type
|
N/a (finished) |
|
Construction Style Attachment
|
Detached |
|
Cooling Type
|
Central Air Conditioning |
|
Exterior Finish
|
Brick |
|
Fireplace Present
|
Yes |
|
Fireplace Total
|
2 |
|
Foundation Type
|
Poured Concrete |
|
Half Bath Total
|
1 |
|
Heating Fuel
|
Propane |
|
Heating Type
|
Forced Air |
|
Stories Total
|
1 |
|
Size Interior
|
1,500 - 2,000 Ft2 |
|
Type
|
House |
Parking
Land
|
Acreage
|
No |
|
Sewer
|
Septic System |
|
Size Depth
|
528 Ft |
|
Size Frontage
|
165 Ft |
|
Size Irregular
|
165 X 528 Ft |
|
Size Total Text
|
165 X 528 Ft |
|
Surface Water
|
Lake/pond |
|
Zoning Description
|
Ru-ep |
Rooms
| Level |
Type |
Length |
Width |
Dimensions |
|
Lower Level |
Recreational, Games Room |
5.33 m |
7.11 m |
5.33 m x 7.11 m |
|
Lower Level |
Bedroom |
4.06 m |
4.44 m |
4.06 m x 4.44 m |
|
Lower Level |
Bedroom |
3.14 m |
3.75 m |
3.14 m x 3.75 m |
|
Lower Level |
Bedroom |
3.45 m |
3.6 m |
3.45 m x 3.6 m |
|
Lower Level |
Kitchen |
4.24 m |
2.87 m |
4.24 m x 2.87 m |
|
Lower Level |
Living Room |
4.52 m |
7.95 m |
4.52 m x 7.95 m |
|
Main Level |
Kitchen |
4.8 m |
4.92 m |
4.8 m x 4.92 m |
|
Main Level |
Dining Room |
6.04 m |
4.95 m |
6.04 m x 4.95 m |
|
Main Level |
Library |
11.12 m |
6.12 m |
11.12 m x 6.12 m |
|
Main Level |
Bedroom |
3.7 m |
3.25 m |
3.7 m x 3.25 m |
|
Main Level |
Laundry Room |
1.67 m |
2.54 m |
1.67 m x 2.54 m |
|
Main Level |
Living Room |
4.52 m |
7.95 m |
4.52 m x 7.95 m |
|
Main Level |
Primary Bedroom |
4.39 m |
3.91 m |
4.39 m x 3.91 m |
https://www.realtor.ca/real-estate/28417731/2995-nottawasaga-concession-10-road-n-collingwood-collingwood

