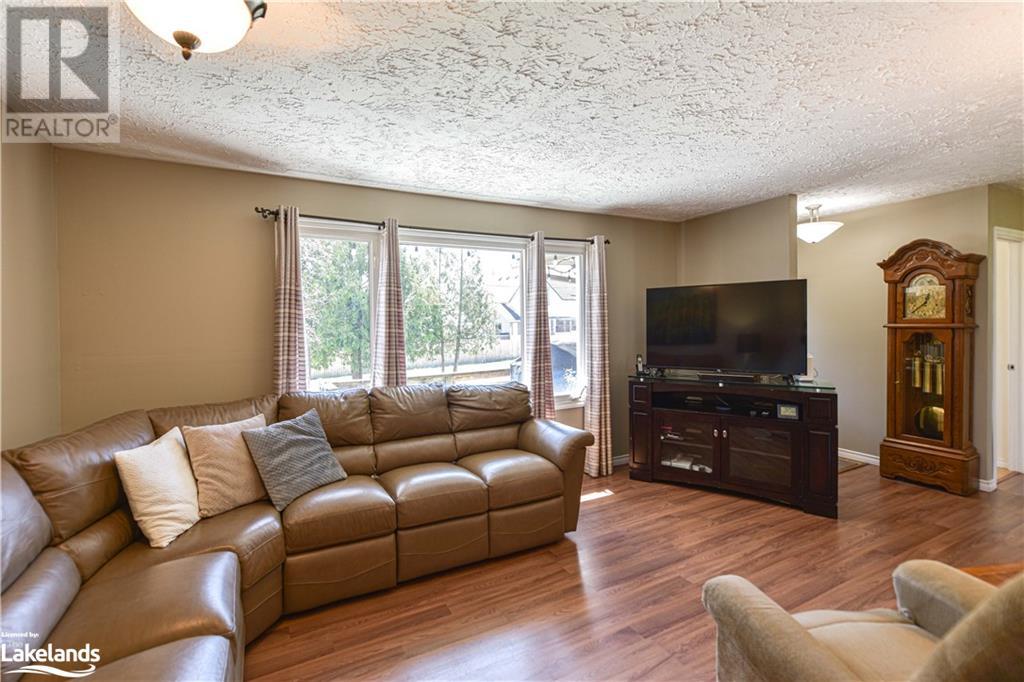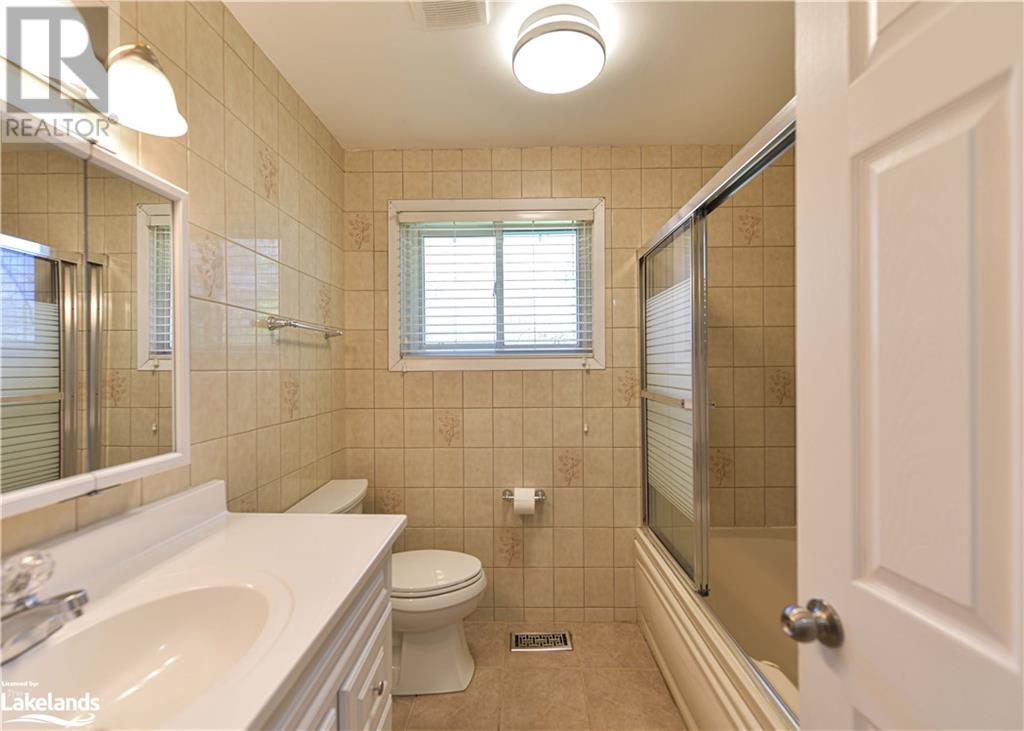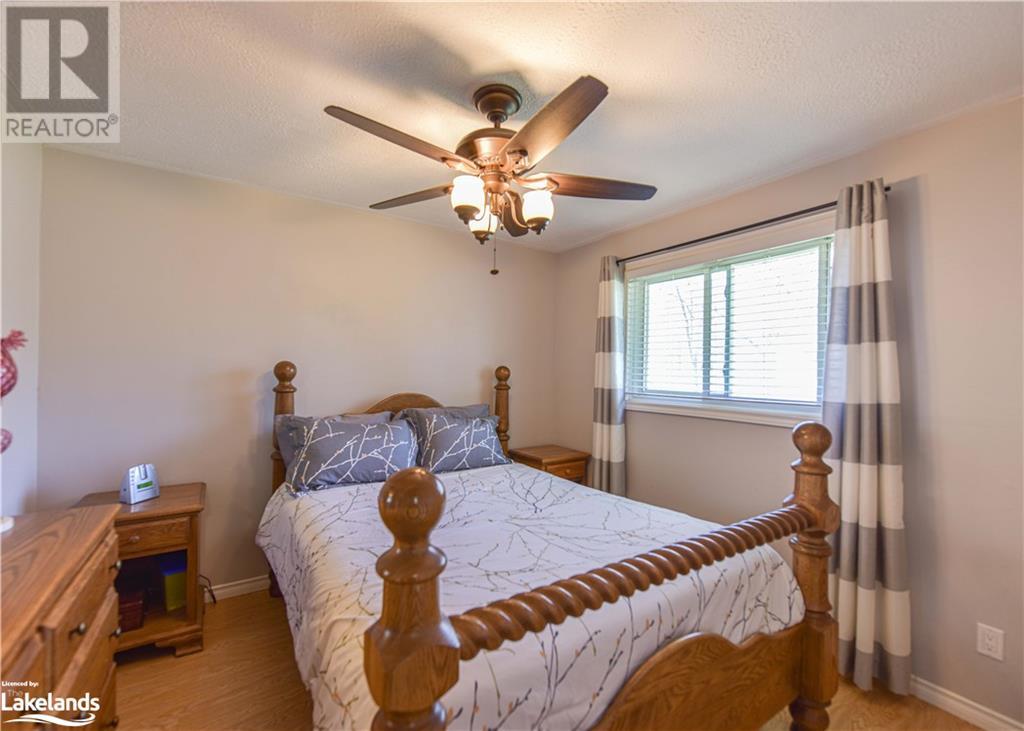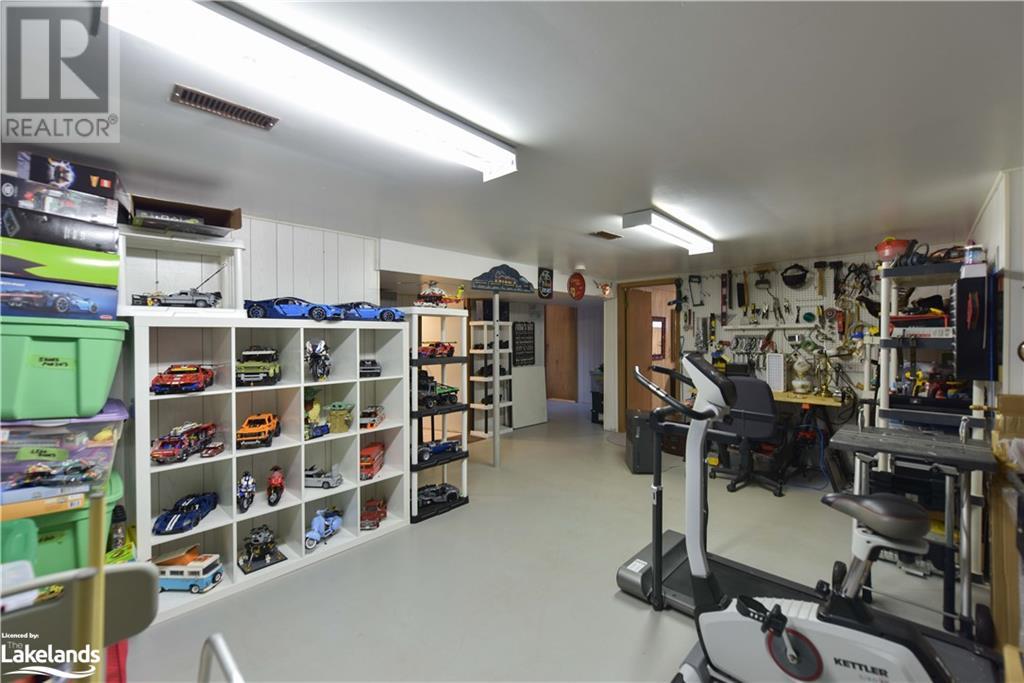5 Bedroom
2 Bathroom
1200 sqft
Bungalow
Central Air Conditioning
Forced Air
$627,900
Spectacular five bedroom bungalow with loads of potential located on a large private lot in the quiet, sleepy community of Warminister. The main level host a modern open concept eat-in country kitchen with tons of appeal and open space. The living room is very welcoming with lots of natural light and an abundant amount of floor space. Large primary bedroom with his and hers closets plus two other sizable bedrooms and a four piece bath. Below offers two more additional bedrooms with a three piece bath and an open floor plan to be able to finish off a family room with possibility of an additional kitchenette. The property is unique and has the right layout and potential for a conforming duplex or in-law suite capabilities offering separate entrances. No neighbors back onto this property giving it that much more privacy and appeal. Do not miss your chance on this one. (id:57975)
Property Details
|
MLS® Number
|
40656223 |
|
Property Type
|
Single Family |
|
AmenitiesNearBy
|
Park, Ski Area |
|
CommunityFeatures
|
Quiet Area, School Bus |
|
EquipmentType
|
Water Heater |
|
Features
|
Paved Driveway, Country Residential |
|
ParkingSpaceTotal
|
3 |
|
RentalEquipmentType
|
Water Heater |
Building
|
BathroomTotal
|
2 |
|
BedroomsAboveGround
|
3 |
|
BedroomsBelowGround
|
2 |
|
BedroomsTotal
|
5 |
|
Appliances
|
Dishwasher, Dryer, Refrigerator, Water Softener, Water Purifier, Washer, Gas Stove(s) |
|
ArchitecturalStyle
|
Bungalow |
|
BasementDevelopment
|
Partially Finished |
|
BasementType
|
Full (partially Finished) |
|
ConstructionStyleAttachment
|
Detached |
|
CoolingType
|
Central Air Conditioning |
|
ExteriorFinish
|
Vinyl Siding |
|
Fixture
|
Ceiling Fans |
|
FoundationType
|
Block |
|
HeatingFuel
|
Natural Gas |
|
HeatingType
|
Forced Air |
|
StoriesTotal
|
1 |
|
SizeInterior
|
1200 Sqft |
|
Type
|
House |
|
UtilityWater
|
Municipal Water |
Parking
Land
|
AccessType
|
Road Access, Highway Access |
|
Acreage
|
No |
|
LandAmenities
|
Park, Ski Area |
|
Sewer
|
Septic System |
|
SizeFrontage
|
65 Ft |
|
SizeTotalText
|
Under 1/2 Acre |
|
ZoningDescription
|
R1 |
Rooms
| Level |
Type |
Length |
Width |
Dimensions |
|
Basement |
3pc Bathroom |
|
|
8'1'' x 7'1'' |
|
Basement |
Bedroom |
|
|
15'4'' x 11'3'' |
|
Basement |
Bedroom |
|
|
12'7'' x 10'3'' |
|
Basement |
Recreation Room |
|
|
22'3'' x 17'4'' |
|
Basement |
Utility Room |
|
|
9'7'' x 9'1'' |
|
Basement |
Laundry Room |
|
|
8'4'' x 5'5'' |
|
Main Level |
Bedroom |
|
|
7'11'' x 13'0'' |
|
Main Level |
Bedroom |
|
|
10'9'' x 13'0'' |
|
Main Level |
Primary Bedroom |
|
|
16'3'' x 12'4'' |
|
Main Level |
4pc Bathroom |
|
|
7'3'' x 7'9'' |
|
Main Level |
Kitchen |
|
|
13'5'' x 17'11'' |
|
Main Level |
Living Room |
|
|
17'11'' x 12'2'' |
https://www.realtor.ca/real-estate/27487875/2a-wallis-street-oro-medonte







































