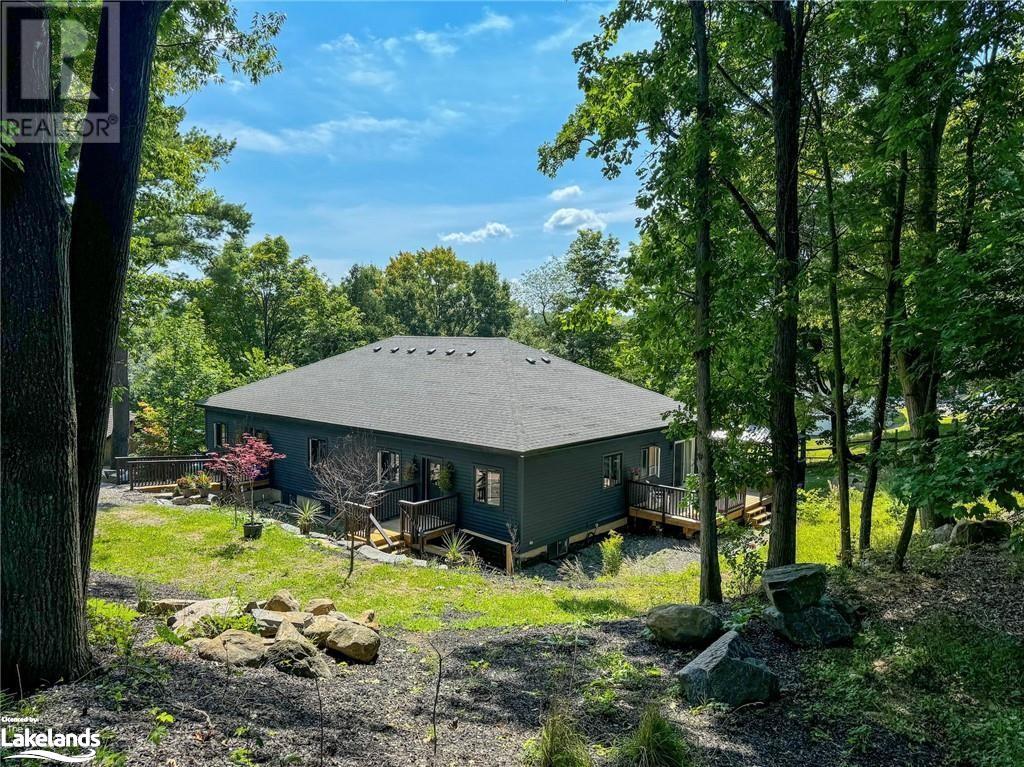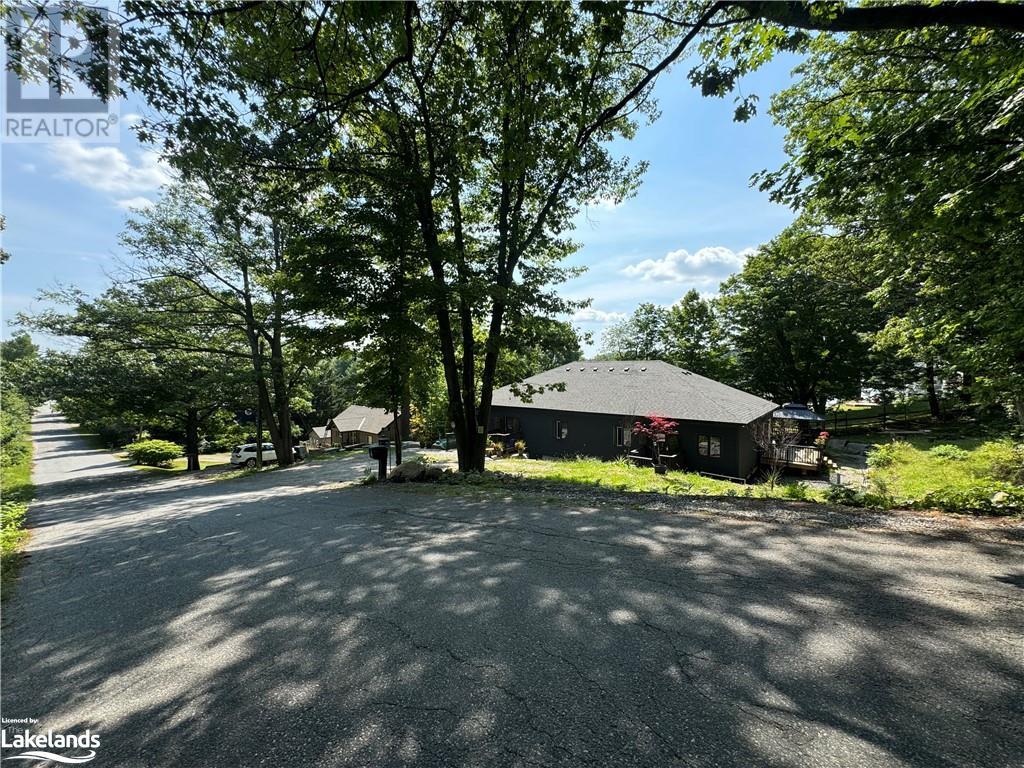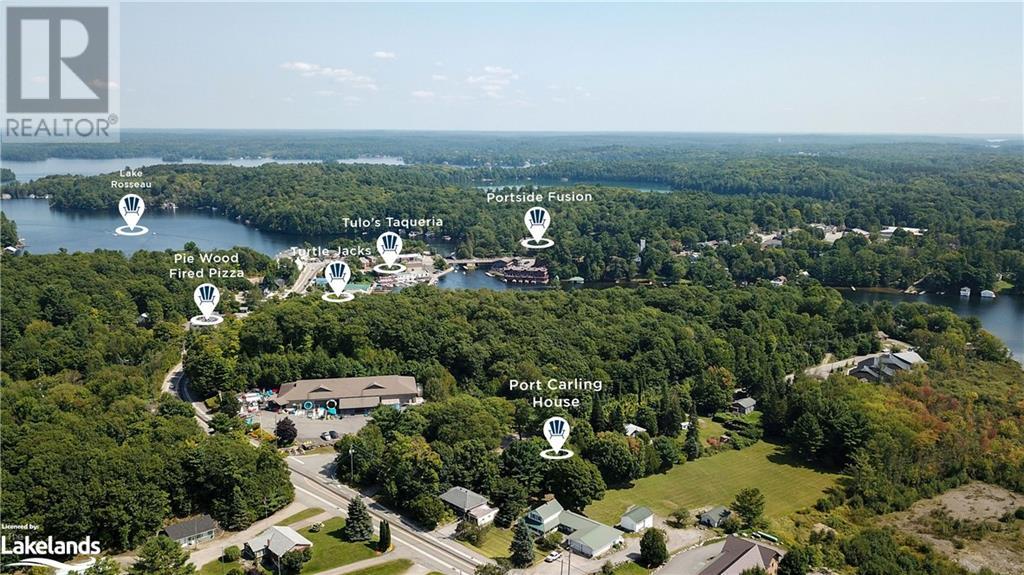16 Bedroom
7 Bathroom
6000 sqft
2 Level
Fireplace
Radiant Heat
$1,850,000
Live, Work and Play at Port Carling House! Welcome to the Port Carling House. This property offers year-round road access, located at the busy intersection of West St and Muskoka Rd 118W, and is just minutes away from Highway 118, making it a prime investment opportunity! This brand-new guest/staff house features dual-level accommodations with 15 beds, 10 baths, and two spacious common rooms designed for both entertainment and cooking. Additional facilities include an office, a vending/breakfast room, a utility room, a laundry room, a storage room, and a large linen room. This modern yet cozy property is equipped with RFID security fobs, ensuring privacy for all guests and enhancing safety for everyone who stays. PCH is conveniently situated in the heart of Port Carling, only minutes from the golf course and within walking distance of Foodland, LCBO, shops, and restaurants. Key building features include town sewer and water, fire-rated material including steel doors, a commercial HRV LifeBreath system, radiant propane heating (with a 220,000 BTU tankless hot water heater), and a security/camera system. Each unit meets fire and sprinkler codes and has a commercial STC sound rating & much more. The property is zoned R1, permitting a multitude of primary and accessory uses. The current development is at 18% lot coverage with 35% lot coverage permitted under zoning, offering more room to explore additional amenities such as a pool, hot tub, spa, accessory structures, and much more. Join our community and take advantage of the vibrant tourism opportunities in the area! Call, text, or email for more information. (id:57975)
Property Details
|
MLS® Number
|
40679568 |
|
Property Type
|
Single Family |
|
AmenitiesNearBy
|
Marina, Shopping |
|
CommunicationType
|
High Speed Internet |
|
CommunityFeatures
|
High Traffic Area |
|
EquipmentType
|
None |
|
Features
|
Wet Bar, Crushed Stone Driveway, Country Residential |
|
ParkingSpaceTotal
|
5 |
|
RentalEquipmentType
|
None |
Building
|
BathroomTotal
|
7 |
|
BedroomsAboveGround
|
8 |
|
BedroomsBelowGround
|
8 |
|
BedroomsTotal
|
16 |
|
Appliances
|
Wet Bar |
|
ArchitecturalStyle
|
2 Level |
|
BasementDevelopment
|
Finished |
|
BasementType
|
Full (finished) |
|
ConstructedDate
|
2024 |
|
ConstructionMaterial
|
Wood Frame |
|
ConstructionStyleAttachment
|
Detached |
|
ExteriorFinish
|
Wood, Shingles |
|
FireProtection
|
Alarm System, Security System, Unknown |
|
FireplacePresent
|
Yes |
|
FireplaceTotal
|
2 |
|
FireplaceType
|
Other - See Remarks |
|
FoundationType
|
Poured Concrete |
|
HeatingFuel
|
Propane |
|
HeatingType
|
Radiant Heat |
|
StoriesTotal
|
2 |
|
SizeInterior
|
6000 Sqft |
|
Type
|
House |
|
UtilityWater
|
Municipal Water |
Land
|
AccessType
|
Road Access |
|
Acreage
|
No |
|
LandAmenities
|
Marina, Shopping |
|
Sewer
|
Municipal Sewage System |
|
SizeDepth
|
118 Ft |
|
SizeFrontage
|
155 Ft |
|
SizeIrregular
|
0.392 |
|
SizeTotal
|
0.392 Ac|1/2 - 1.99 Acres |
|
SizeTotalText
|
0.392 Ac|1/2 - 1.99 Acres |
|
ZoningDescription
|
R1 |
Rooms
| Level |
Type |
Length |
Width |
Dimensions |
|
Lower Level |
Bedroom |
|
|
13'5'' x 9'9'' |
|
Lower Level |
Bedroom |
|
|
19'6'' x 9'9'' |
|
Lower Level |
Bedroom |
|
|
12'6'' x 9'9'' |
|
Lower Level |
Bedroom |
|
|
13'3'' x 9'9'' |
|
Lower Level |
Bedroom |
|
|
9'9'' x 13'2'' |
|
Lower Level |
Bedroom |
|
|
12'6'' x 10'0'' |
|
Lower Level |
Storage |
|
|
9'0'' x 10'0'' |
|
Lower Level |
Bedroom |
|
|
12'0'' x 10'0'' |
|
Lower Level |
3pc Bathroom |
|
|
5'0'' x 10'0'' |
|
Lower Level |
Bedroom |
|
|
13'5'' x 10'0'' |
|
Lower Level |
Storage |
|
|
11'8'' x 9'6'' |
|
Lower Level |
Utility Room |
|
|
11'8'' x 8'2'' |
|
Main Level |
3pc Bathroom |
|
|
Measurements not available |
|
Main Level |
Bedroom |
|
|
10'3'' x 10'0'' |
|
Main Level |
Bedroom |
|
|
10'1'' x 10'0'' |
|
Main Level |
3pc Bathroom |
|
|
Measurements not available |
|
Main Level |
Bedroom |
|
|
10'0'' x 9'11'' |
|
Main Level |
Bedroom |
|
|
13'2'' x 9'11'' |
|
Main Level |
3pc Bathroom |
|
|
Measurements not available |
|
Main Level |
Bedroom |
|
|
9'11'' x 9'9'' |
|
Main Level |
Bedroom |
|
|
9'11'' x 9'0'' |
|
Main Level |
Bedroom |
|
|
12'1'' x 9'0'' |
|
Main Level |
3pc Bathroom |
|
|
Measurements not available |
|
Main Level |
3pc Bathroom |
|
|
Measurements not available |
|
Main Level |
Full Bathroom |
|
|
Measurements not available |
|
Main Level |
Mud Room |
|
|
9'0'' x 10'3'' |
|
Main Level |
Office |
|
|
10'3'' x 10'0'' |
|
Main Level |
Primary Bedroom |
|
|
10'3'' x 20'0'' |
|
Main Level |
Great Room |
|
|
25'0'' x 20'0'' |
Utilities
https://www.realtor.ca/real-estate/27677039/2a-west-steet-port-carling
































