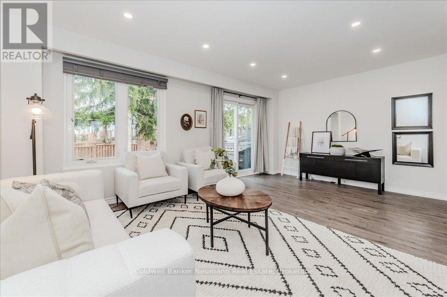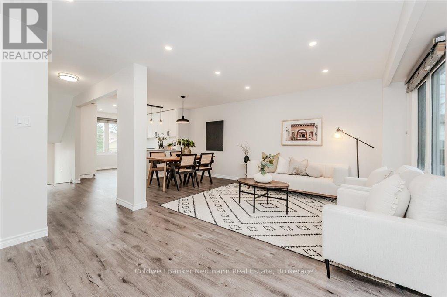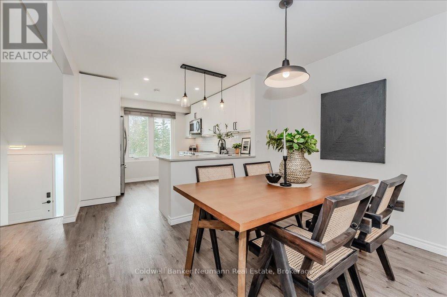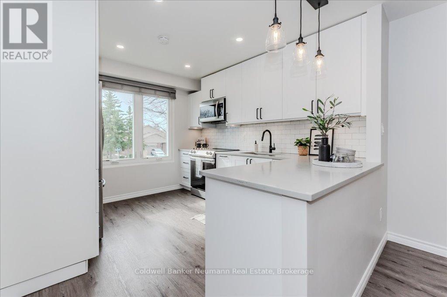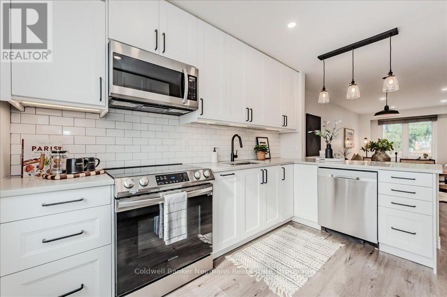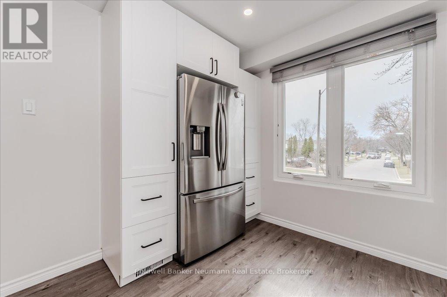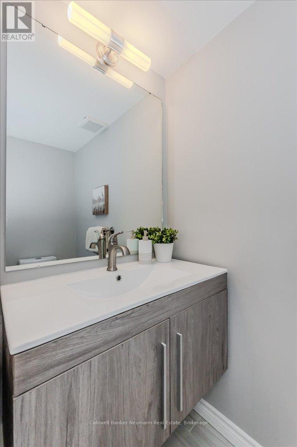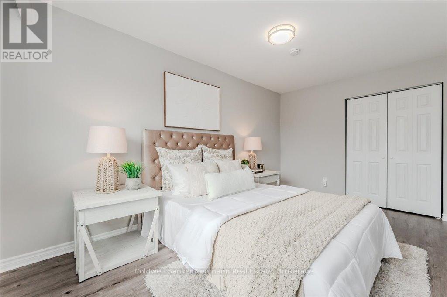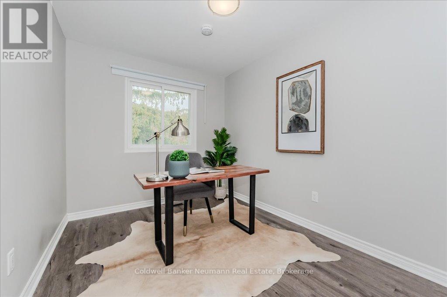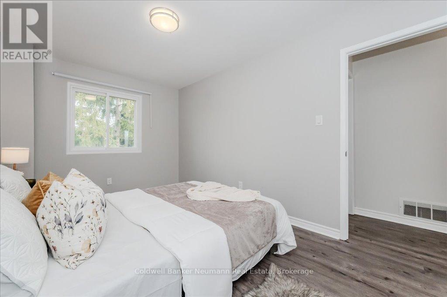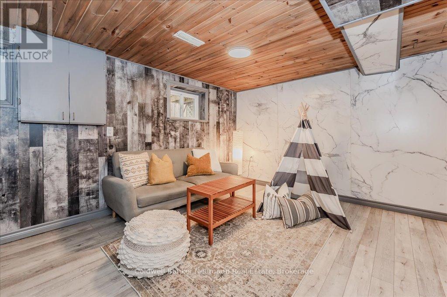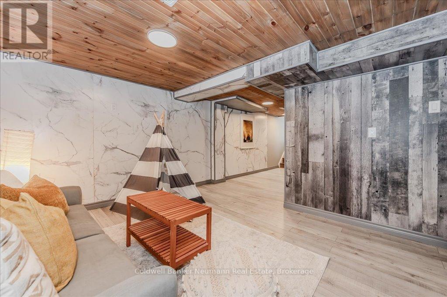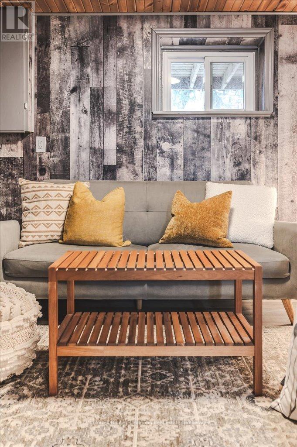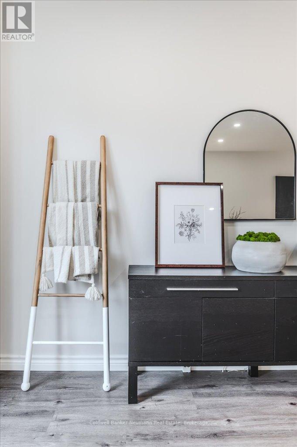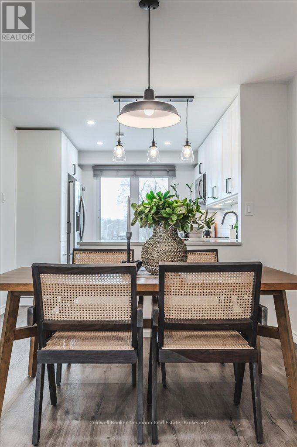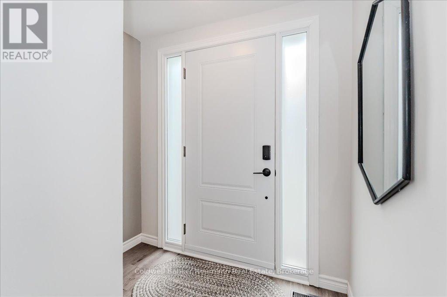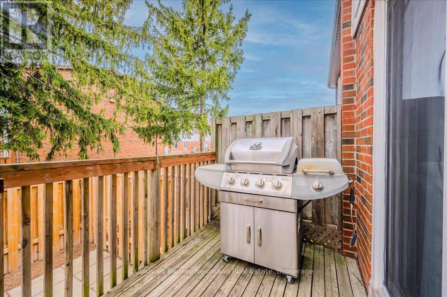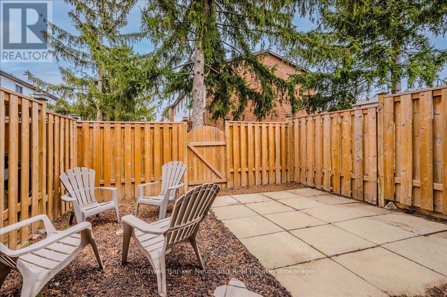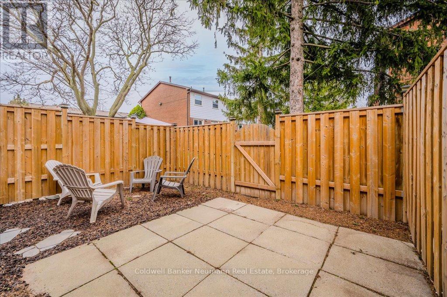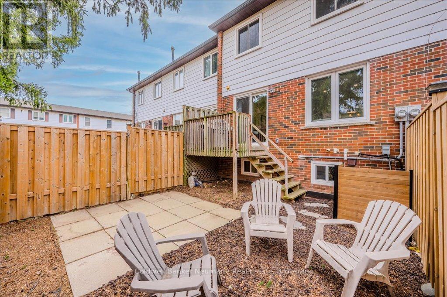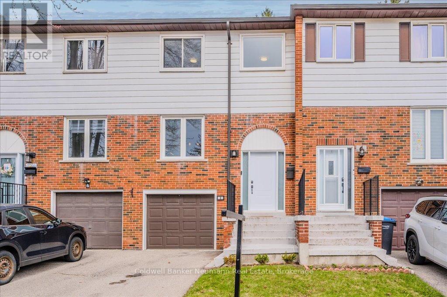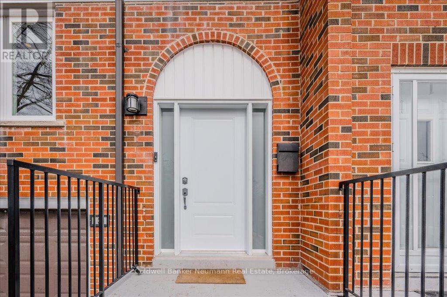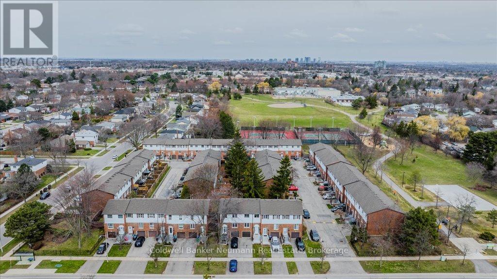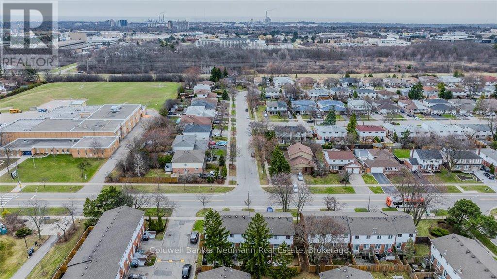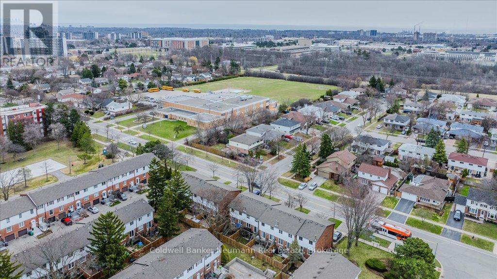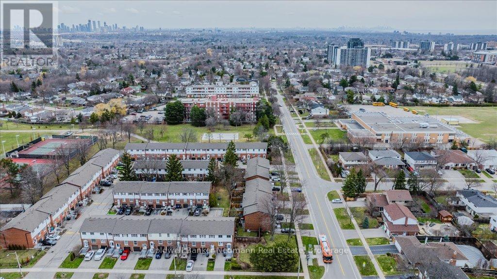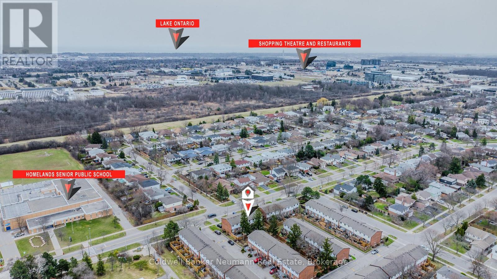3 - 2445 Homelands Drive Mississauga, Ontario L5K 2C6
$699,900Maintenance, Water, Parking, Common Area Maintenance, Insurance
$628 Monthly
Maintenance, Water, Parking, Common Area Maintenance, Insurance
$628 MonthlyWelcome to 3-2445 Homelands Dr., a beautifully renovated townhome nestled in Mississaugas highly sought-after Sheridan neighbourhood. This bright and spacious multi-level home offers over 1,400 sq. ft. of modern living space, featuring a private, fenced backyard that backs onto mature trees, providing more privacy than most units in the complex. Step inside to a welcoming entry-level space with direct garage access and a finished lower level, perfect for a home office, playroom, or secondary lounge. The main living area boasts a stylish, updated kitchen with sleek finishes, newer appliances, and an adjoining dining area that flows seamlessly into a sun-filled living room. A convenient powder room completes this level, making it ideal for both everyday living and entertaining guests.Upstairs, you'll find three generously sized bedrooms with ample closet space, along with a beautifully renovated 4-piece bathroom. Recent updates include newer appliances (2022 & 2023), electrical upgrades (2021), and a fully renovated interior, offering modern comfort and peace of mind.This home is part of a well-maintained, professionally managed complex that provides a comfortable and convenient lifestyle in a mature, tree-lined community. Enjoy your private backyard or explore nearby parks such as Thornlodge Park and Sheridan Park. With top-rated schools, Sheridan Centre shopping, public transit, and the University of Toronto Mississauga campus all just minutes away, this location truly has it all.Whether you're a first-time buyer, downsizer, or investor, this turnkey home offers exceptional value in one of Mississaugas most established and family-friendly communities. Don't miss the opportunity to see it in person! (id:57975)
Open House
This property has open houses!
1:00 pm
Ends at:5:00 pm
1:00 pm
Ends at:5:00 pm
Property Details
| MLS® Number | W12076558 |
| Property Type | Single Family |
| Community Name | Sheridan |
| Amenities Near By | Park, Public Transit, Schools |
| Community Features | Pet Restrictions, School Bus |
| Equipment Type | Water Heater |
| Features | Conservation/green Belt, Carpet Free |
| Parking Space Total | 3 |
| Rental Equipment Type | Water Heater |
| Structure | Deck, Porch |
Building
| Bathroom Total | 2 |
| Bedrooms Above Ground | 3 |
| Bedrooms Total | 3 |
| Age | 51 To 99 Years |
| Amenities | Visitor Parking |
| Appliances | Garage Door Opener Remote(s), Water Heater, Dishwasher, Dryer, Garage Door Opener, Microwave, Stove, Washer, Window Coverings, Refrigerator |
| Basement Development | Finished |
| Basement Type | Full (finished) |
| Cooling Type | Central Air Conditioning |
| Exterior Finish | Aluminum Siding, Brick |
| Half Bath Total | 1 |
| Heating Fuel | Natural Gas |
| Heating Type | Forced Air |
| Stories Total | 2 |
| Size Interior | 1,200 - 1,399 Ft2 |
| Type | Row / Townhouse |
Parking
| Garage |
Land
| Acreage | No |
| Land Amenities | Park, Public Transit, Schools |
| Zoning Description | Rm5-3 |
Rooms
| Level | Type | Length | Width | Dimensions |
|---|---|---|---|---|
| Second Level | Bathroom | 1.52 m | 2.18 m | 1.52 m x 2.18 m |
| Second Level | Bedroom | 2.72 m | 4.34 m | 2.72 m x 4.34 m |
| Second Level | Bedroom | 2.57 m | 3.23 m | 2.57 m x 3.23 m |
| Second Level | Primary Bedroom | 3.15 m | 4.67 m | 3.15 m x 4.67 m |
| Basement | Family Room | 3.81 m | 7.32 m | 3.81 m x 7.32 m |
| Basement | Utility Room | 1.57 m | 3.23 m | 1.57 m x 3.23 m |
| Main Level | Bathroom | 0.99 m | 1.85 m | 0.99 m x 1.85 m |
| Main Level | Dining Room | 4.29 m | 2.41 m | 4.29 m x 2.41 m |
| Main Level | Kitchen | 3.18 m | 3.53 m | 3.18 m x 3.53 m |
| Main Level | Living Room | 5.41 m | 3.66 m | 5.41 m x 3.66 m |
https://www.realtor.ca/real-estate/28153732/3-2445-homelands-drive-mississauga-sheridan-sheridan
Contact Us
Contact us for more information

