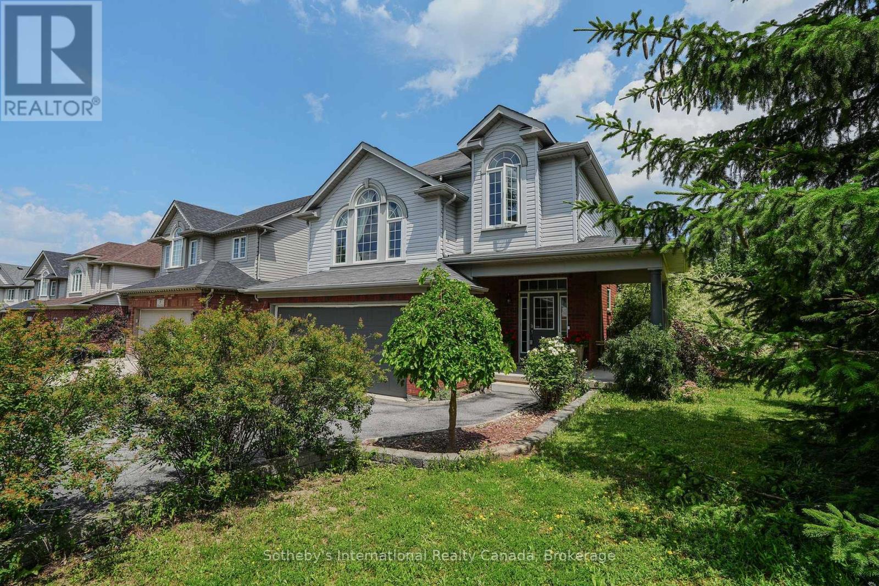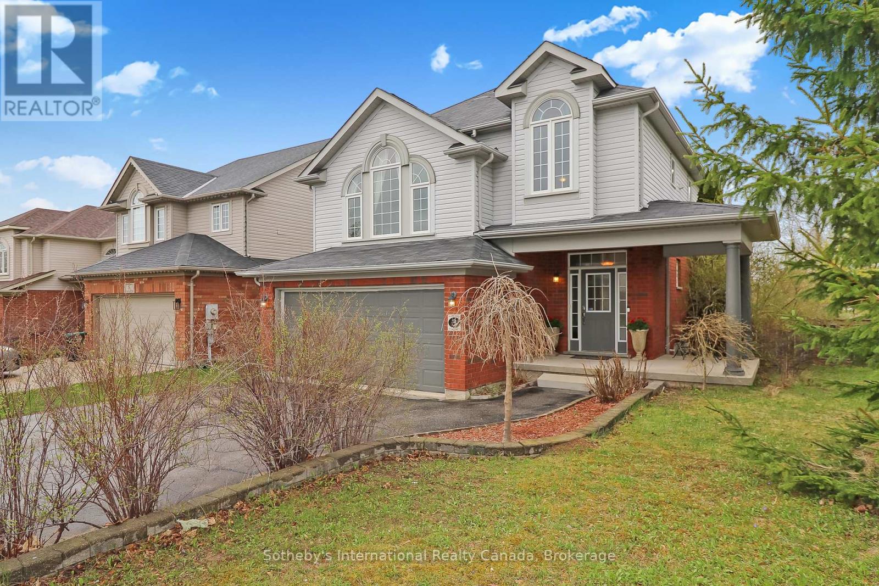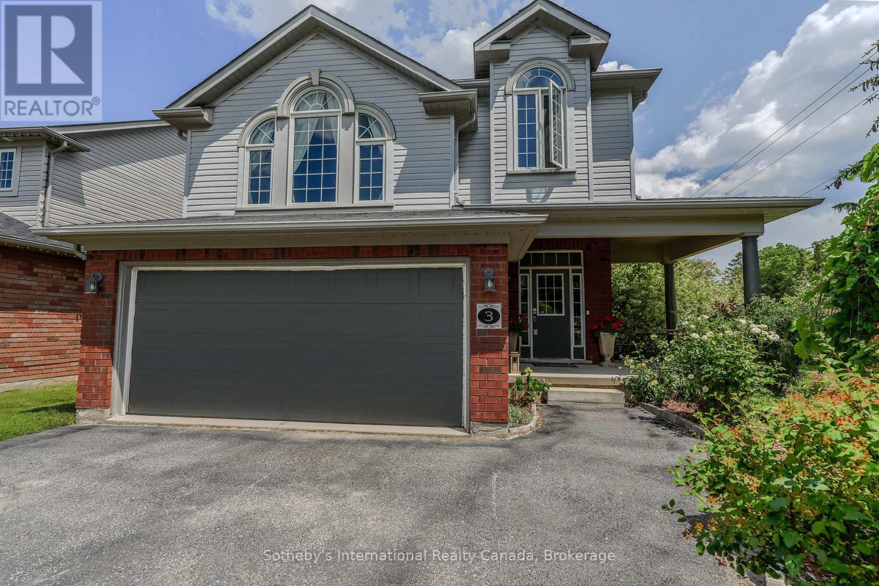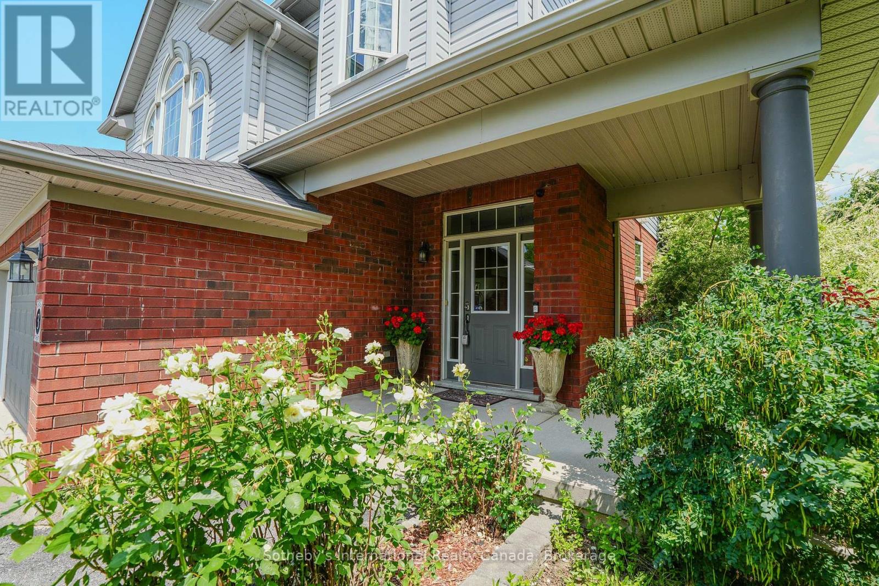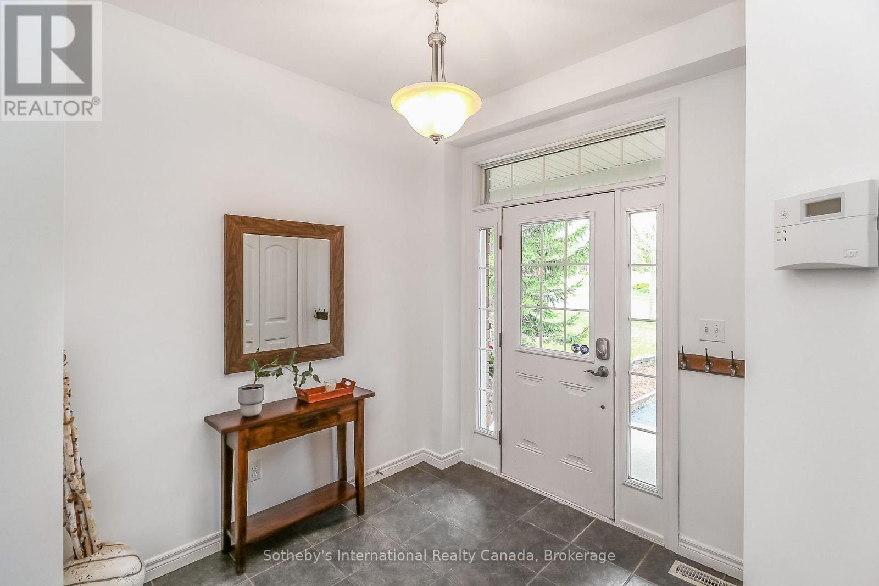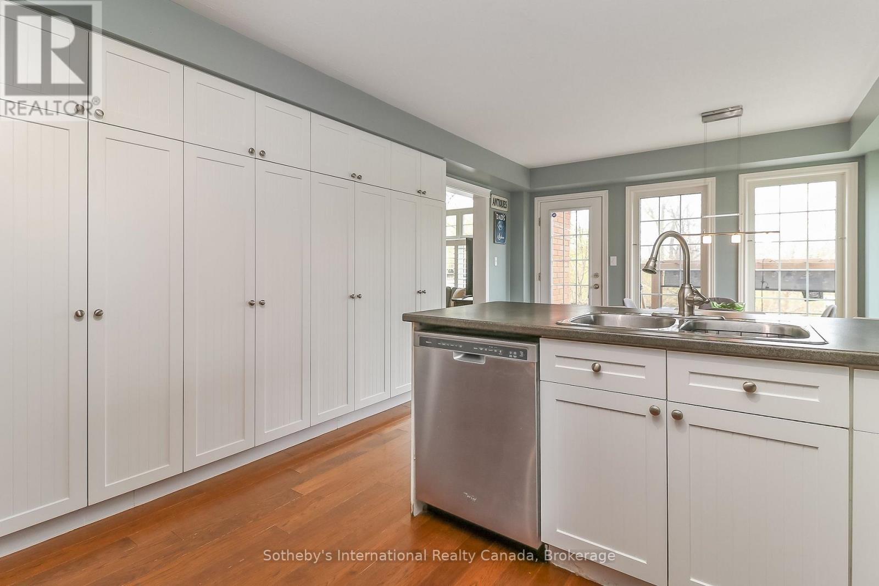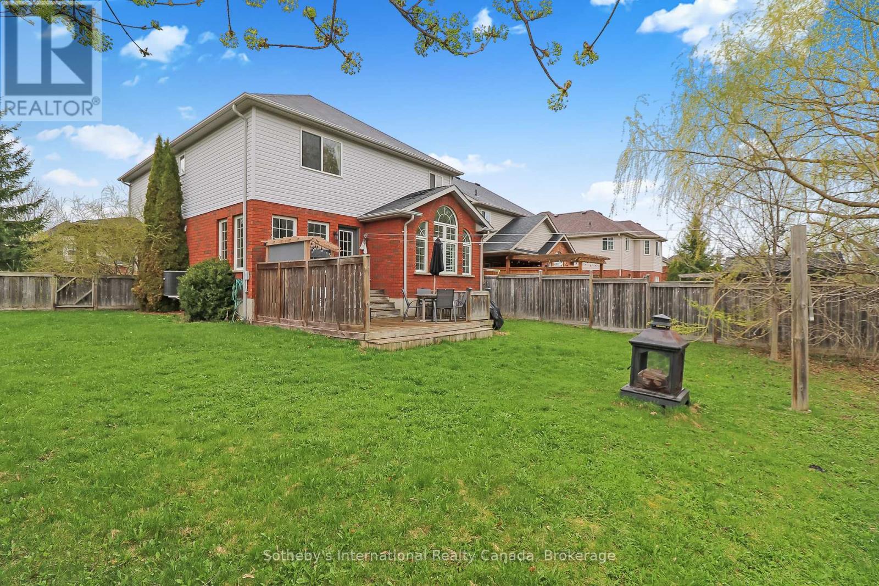3 Alyssa Drive Collingwood, Ontario L9Y 5K8
$920,000
Fabulous 3 bedroom home located on Georgian Meadows, steps to the trail system and minutes to downtown Collingwood, ski hills and golf courses. This exceptionally well kept Hampshire model is on a premium wide 66 foot corner lot and offers great space for a family. The main floor features an eat in kitchen with 5 burner gas stove, breakfast bar, floor to ceiling custom cabinetry and door to a deck offering a spacious fully fenced yard. The living and dining room have hardwood floors and large windows flooding the interior with natural light. The bonus family room, located above the garage, offers 10' ceilings and is a great space for kids to hang out. The upper level has 3 good sized bedrooms, including a primary suite with 5 piece ensuite bathroom and laundry room.The double car garage has inside access to a mud room and the unfinished basement offers tons of room for future finishing. (id:57975)
Open House
This property has open houses!
10:00 am
Ends at:12:00 pm
Property Details
| MLS® Number | S12123789 |
| Property Type | Single Family |
| Community Name | Collingwood |
| Amenities Near By | Ski Area, Park, Public Transit, Schools |
| Community Features | School Bus |
| Parking Space Total | 6 |
| Structure | Porch |
Building
| Bathroom Total | 3 |
| Bedrooms Above Ground | 3 |
| Bedrooms Total | 3 |
| Age | 16 To 30 Years |
| Appliances | Central Vacuum, Water Heater - Tankless, Dishwasher, Dryer, Stove, Washer, Window Coverings, Refrigerator |
| Basement Development | Unfinished |
| Basement Type | Full (unfinished) |
| Construction Style Attachment | Detached |
| Cooling Type | Central Air Conditioning, Air Exchanger |
| Exterior Finish | Brick, Vinyl Siding |
| Foundation Type | Concrete |
| Half Bath Total | 1 |
| Heating Fuel | Natural Gas |
| Heating Type | Forced Air |
| Stories Total | 2 |
| Size Interior | 2,000 - 2,500 Ft2 |
| Type | House |
| Utility Water | Municipal Water |
Parking
| Attached Garage | |
| Garage |
Land
| Acreage | No |
| Land Amenities | Ski Area, Park, Public Transit, Schools |
| Sewer | Sanitary Sewer |
| Size Depth | 114 Ft ,6 In |
| Size Frontage | 66 Ft ,4 In |
| Size Irregular | 66.4 X 114.5 Ft |
| Size Total Text | 66.4 X 114.5 Ft |
| Zoning Description | R3-1 & Nvca |
Rooms
| Level | Type | Length | Width | Dimensions |
|---|---|---|---|---|
| Second Level | Sitting Room | 5.74 m | 8.29 m | 5.74 m x 8.29 m |
| Second Level | Bedroom | 3.33 m | 4.4 m | 3.33 m x 4.4 m |
| Second Level | Bedroom | 3.96 m | 3.1 m | 3.96 m x 3.1 m |
| Second Level | Primary Bedroom | 4.8 m | 4.74 m | 4.8 m x 4.74 m |
| Second Level | Laundry Room | 2.11 m | 1.51 m | 2.11 m x 1.51 m |
| Main Level | Foyer | 2.97 m | 2.68 m | 2.97 m x 2.68 m |
| Main Level | Kitchen | 3.8 m | 3.61 m | 3.8 m x 3.61 m |
| Main Level | Eating Area | 3.8 m | 2.82 m | 3.8 m x 2.82 m |
| Main Level | Living Room | 4.04 m | 3.96 m | 4.04 m x 3.96 m |
| Main Level | Dining Room | 4.05 m | 3.99 m | 4.05 m x 3.99 m |
https://www.realtor.ca/real-estate/28258790/3-alyssa-drive-collingwood-collingwood
Contact Us
Contact us for more information

