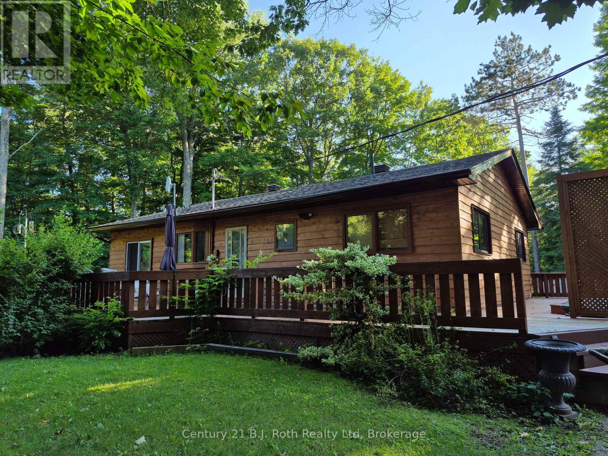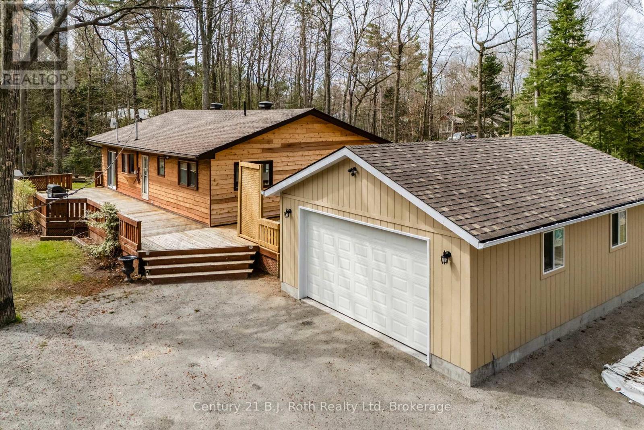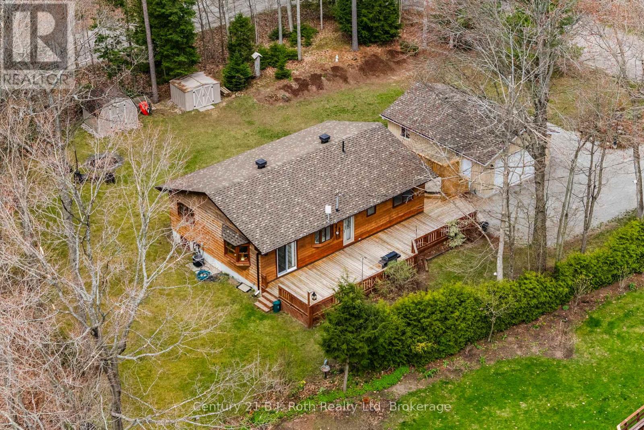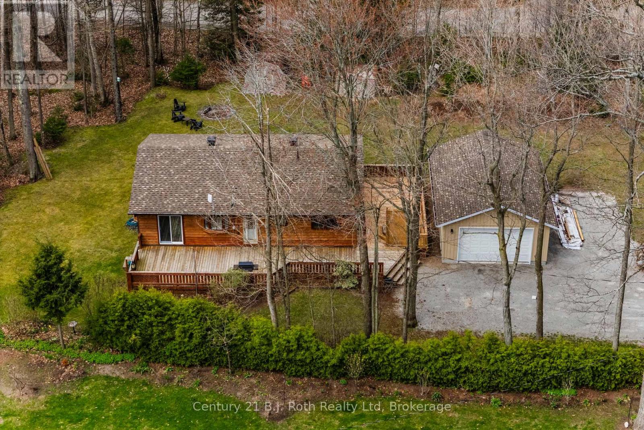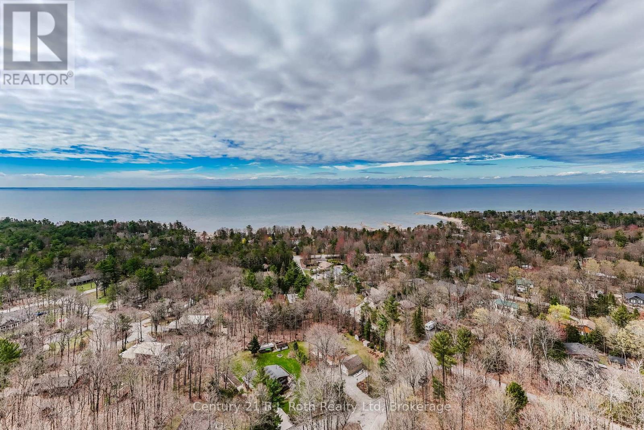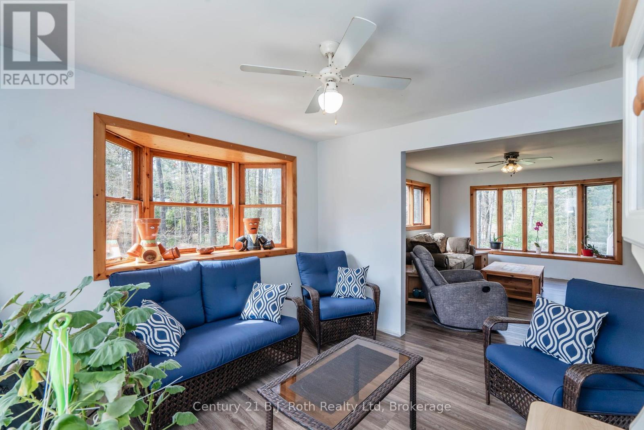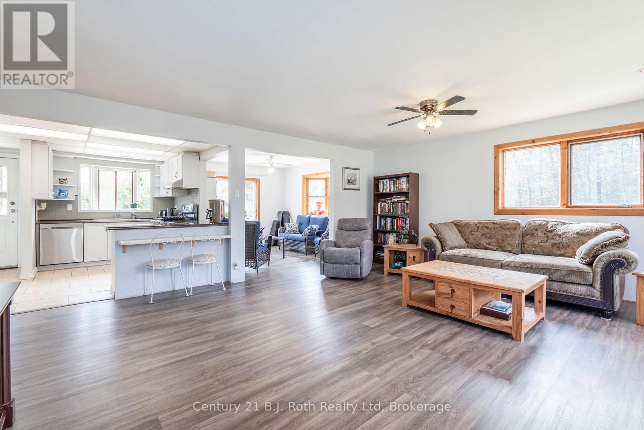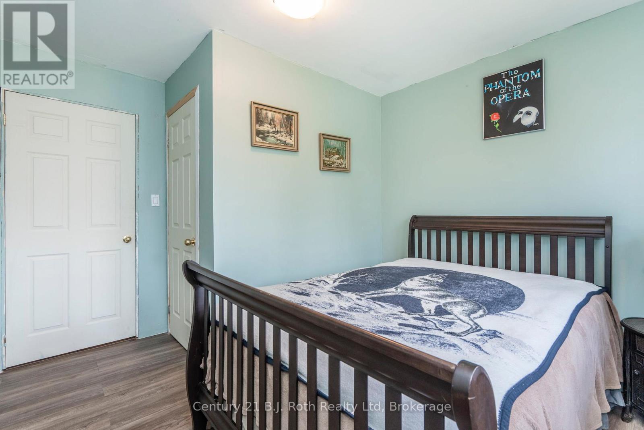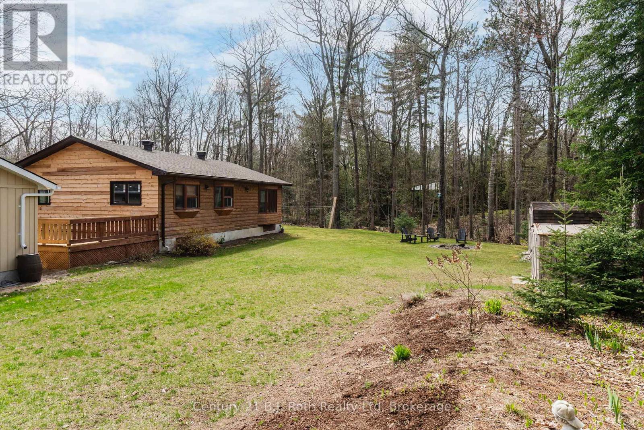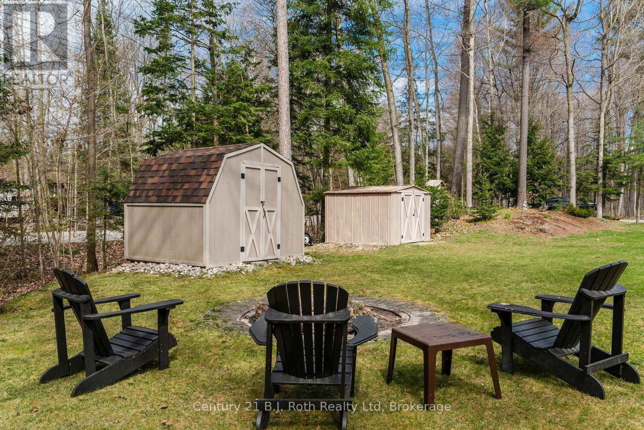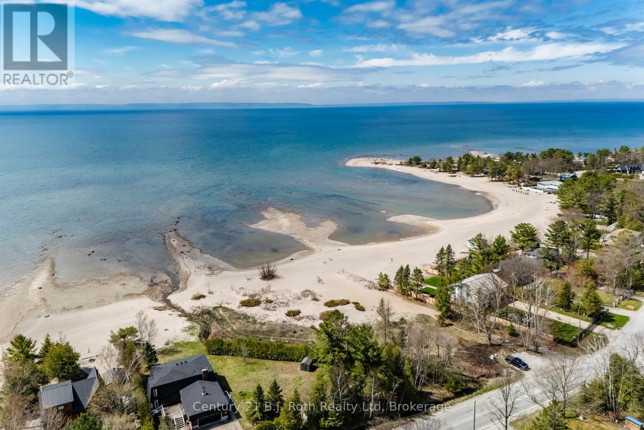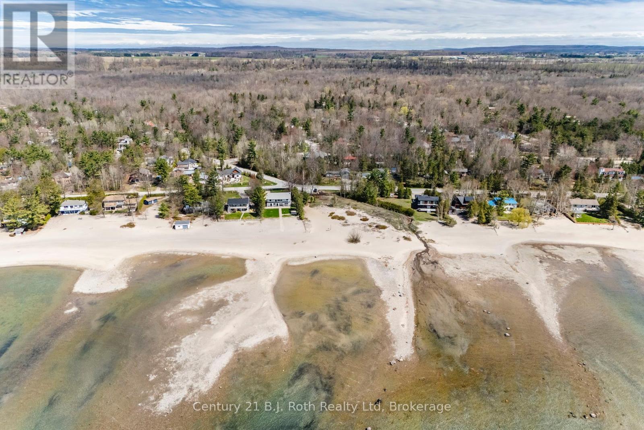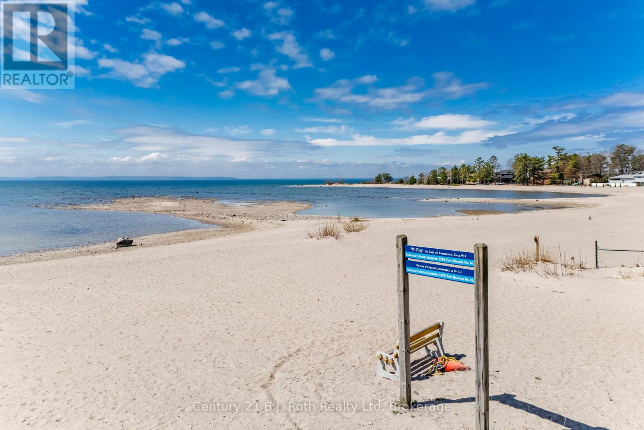3 Bedroom
1 Bathroom
1,100 - 1,500 ft2
Bungalow
Central Air Conditioning
Forced Air
$675,000
Looking for a summer retreat or a peaceful year-round residence? This charming 3-bedroom home offers the best of both worlds nestled in nature, just a short stroll to the beach, and a short drive to town for all your essential amenities. Enjoy a spacious living room, 4-piece bathroom, and convenient laundry. Step outside to a generous backyard ideal for outdoor fun, family BBQs, and cozy evenings around the firepit under a sky full of stars a luxury you wont find in the city! Bring the entire family as this property offers ample parking. A newly built 30x30 garage (with an older concrete pad) offers plenty of space for storage or hobbies. Additional perks include Bell Fibe availability, a second electrical panel in the garage, and property taxes that cover both water service and supply. Bonus: non-exclusive deeded access to nearby land enhances the natural charm of this unique escape. Come see what life can feel like when you trade hustle for harmony. (id:57975)
Property Details
|
MLS® Number
|
S12132957 |
|
Property Type
|
Single Family |
|
Community Name
|
Rural Tiny |
|
Amenities Near By
|
Marina, Beach, Park |
|
Equipment Type
|
None |
|
Features
|
Irregular Lot Size, Dry, Level, Carpet Free |
|
Parking Space Total
|
7 |
|
Rental Equipment Type
|
None |
|
Structure
|
Deck, Shed |
Building
|
Bathroom Total
|
1 |
|
Bedrooms Above Ground
|
3 |
|
Bedrooms Total
|
3 |
|
Age
|
51 To 99 Years |
|
Appliances
|
Garage Door Opener Remote(s), Dishwasher, Dryer, Stove, Washer, Refrigerator |
|
Architectural Style
|
Bungalow |
|
Basement Features
|
Separate Entrance |
|
Basement Type
|
Partial |
|
Construction Style Attachment
|
Detached |
|
Cooling Type
|
Central Air Conditioning |
|
Exterior Finish
|
Wood |
|
Foundation Type
|
Block, Slab |
|
Heating Fuel
|
Natural Gas |
|
Heating Type
|
Forced Air |
|
Stories Total
|
1 |
|
Size Interior
|
1,100 - 1,500 Ft2 |
|
Type
|
House |
|
Utility Water
|
Municipal Water |
Parking
Land
|
Acreage
|
No |
|
Land Amenities
|
Marina, Beach, Park |
|
Sewer
|
Septic System |
|
Size Depth
|
159 Ft ,2 In |
|
Size Frontage
|
142 Ft ,3 In |
|
Size Irregular
|
142.3 X 159.2 Ft ; 142.30x159.16x139.07x90.42 |
|
Size Total Text
|
142.3 X 159.2 Ft ; 142.30x159.16x139.07x90.42|under 1/2 Acre |
|
Zoning Description
|
Sr |
Rooms
| Level |
Type |
Length |
Width |
Dimensions |
|
Main Level |
Kitchen |
3.64 m |
3.57 m |
3.64 m x 3.57 m |
|
Main Level |
Dining Room |
3.28 m |
3.57 m |
3.28 m x 3.57 m |
|
Main Level |
Living Room |
5.92 m |
4.98 m |
5.92 m x 4.98 m |
|
Main Level |
Primary Bedroom |
3.17 m |
3.6 m |
3.17 m x 3.6 m |
|
Main Level |
Bedroom 2 |
3.18 m |
3.6 m |
3.18 m x 3.6 m |
|
Main Level |
Bedroom 3 |
3.14 m |
3.47 m |
3.14 m x 3.47 m |
Utilities
https://www.realtor.ca/real-estate/28279248/3-celestine-court-tiny-rural-tiny

