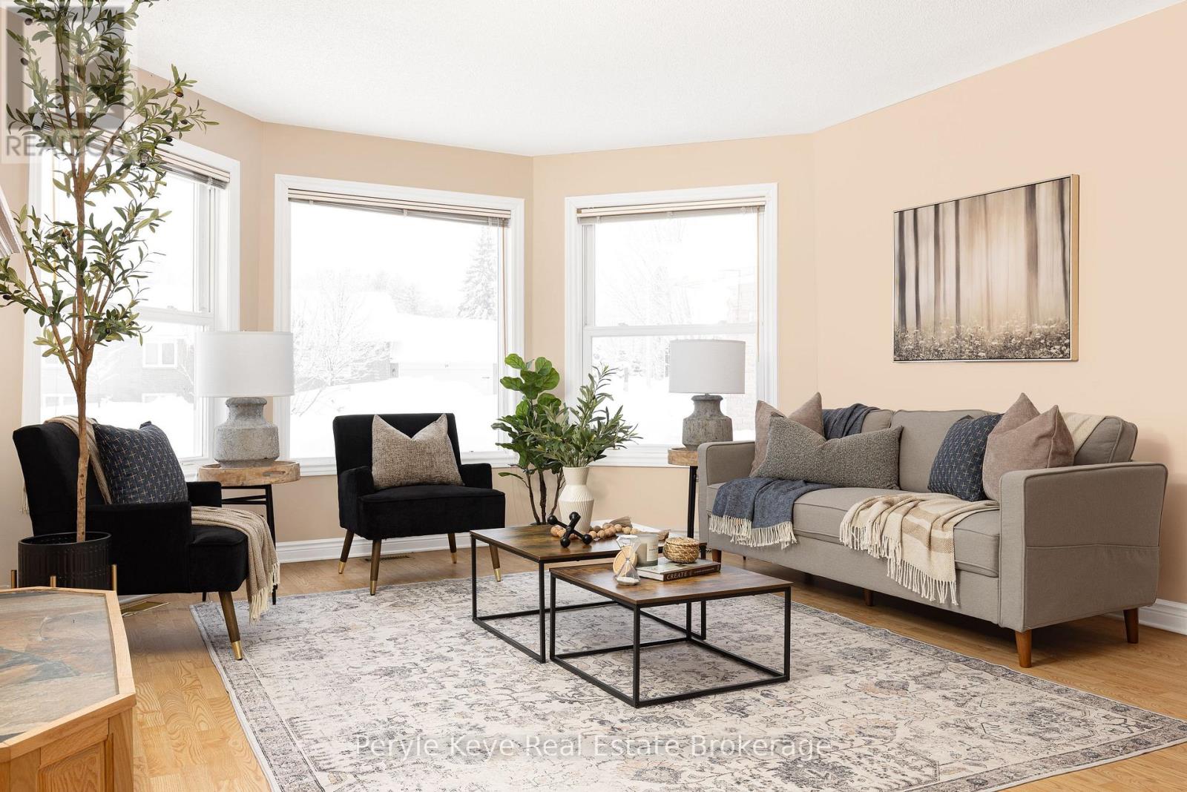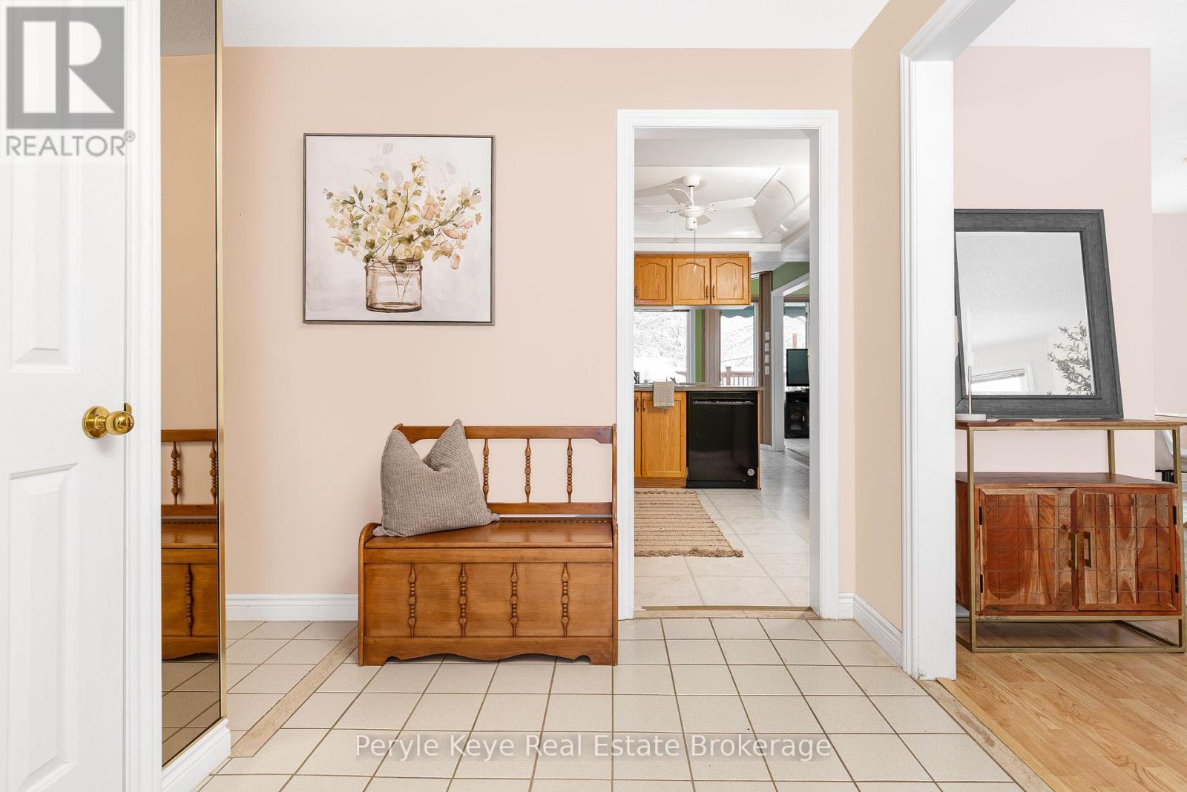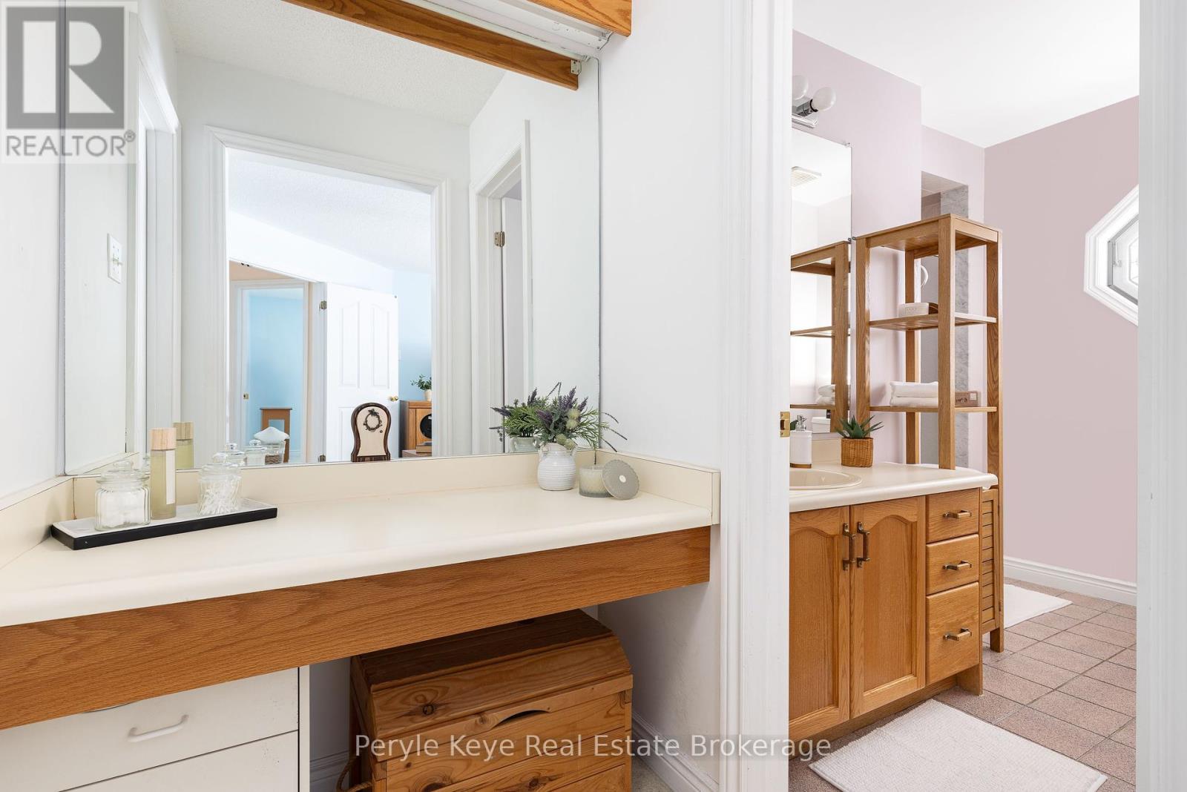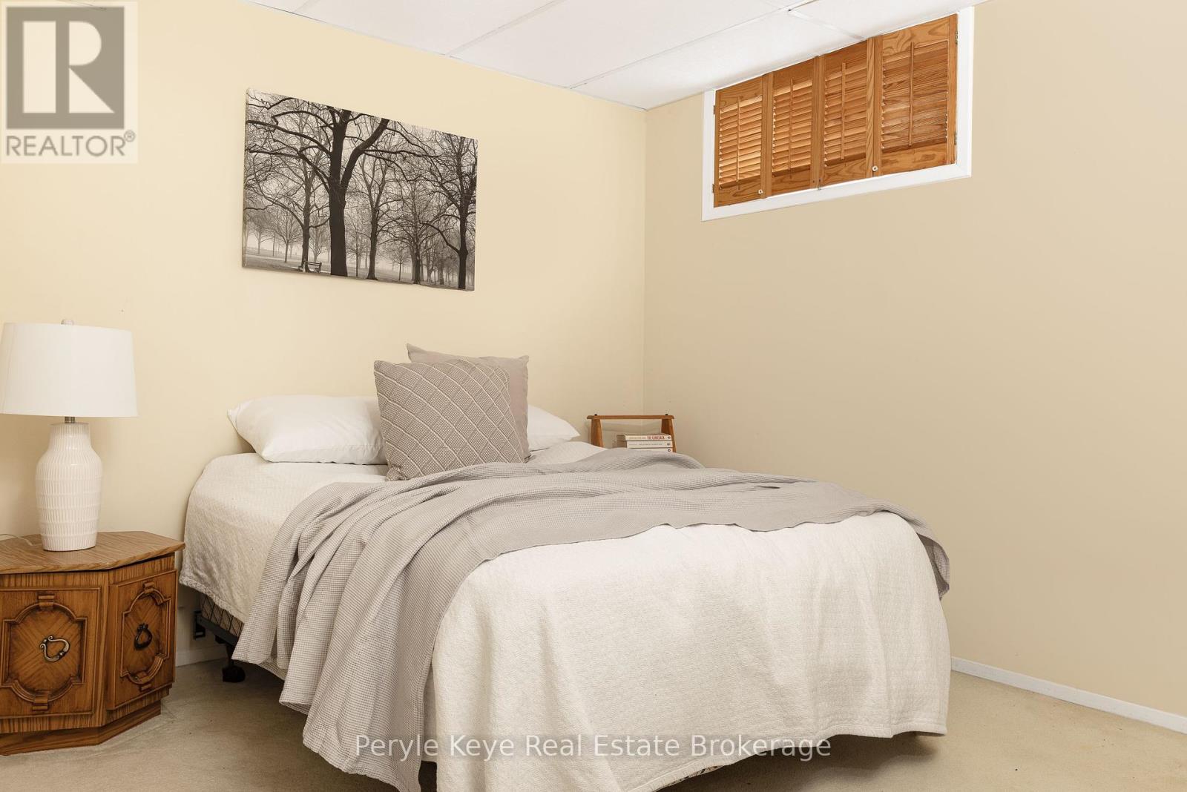30 Catharine Crescent Bracebridge, Ontario P1L 1B1
$715,000
What if your next chapter began here, on a quiet, tree-lined lot in Bracebridge? Nestled within an upscale and highly desirable neighbourhood, 30 Catharine Crescent, is a 4-bedroom, 3-bathroom Bungalow that invites you to imagine a life filled with warmth, possibility, and endless discovery. Step inside, and you'll find over 1,600 sq. ft. of thoughtfully designed main floor living space. Natural light floods the open living areas, creating a welcoming atmosphere that's ready for your personal touch. The primary bedroom offers a private retreat with its own ensuite, walk-in closet, and built-in dressing table. The main floor also features a guest bedroom, guest bathroom, dedicated office space, and a convenient laundry area with easy access to the garage.Two spacious living areas provide endless flexibility whether you're hosting a gathering, relaxing with loved ones, or pursuing your hobbies. The finished lower level takes the possibilities even further with a second kitchen, additional bedroom, third bathroom, and a cozy living room, making it ideal for multigenerational living, hosting guests, or creating a private suite. Outside, the private lot provides a serene retreat, surrounded by mature trees that offer both shade and privacy. Envision creating a backyard oasis for hosting summer barbecues, setting up a cozy fire pit for crisp autumn evenings, or simply enjoying the peace and quiet of this tranquil setting. Theres ample room for gardens, outdoor play, and lots of inspiration for what your lifestyle inspires. Conveniently located just minutes from the vibrance of downtown Bracebridge, schools, and essential amenities, this home combines the best of both worlds: peaceful, private living with easy access to everything you need. Discover the perfect blend of comfort, convenience, and potential at 30 Catharine Crescent - a home ready to grow with you and your dreams. (id:57975)
Open House
This property has open houses!
11:00 am
Ends at:1:00 pm
12:00 pm
Ends at:2:00 pm
Property Details
| MLS® Number | X11938739 |
| Property Type | Single Family |
| Amenities Near By | Hospital |
| Equipment Type | Water Heater |
| Features | Wooded Area, Flat Site, Level |
| Parking Space Total | 6 |
| Rental Equipment Type | Water Heater |
| Structure | Deck |
Building
| Bathroom Total | 3 |
| Bedrooms Above Ground | 3 |
| Bedrooms Total | 3 |
| Amenities | Fireplace(s) |
| Appliances | Garage Door Opener Remote(s), Dishwasher, Dryer, Freezer, Microwave, Refrigerator, Two Stoves, Washer, Window Coverings |
| Architectural Style | Bungalow |
| Basement Development | Finished |
| Basement Features | Walk-up |
| Basement Type | N/a (finished) |
| Construction Style Attachment | Detached |
| Cooling Type | Central Air Conditioning |
| Exterior Finish | Vinyl Siding, Brick |
| Fireplace Present | Yes |
| Fireplace Total | 1 |
| Foundation Type | Block |
| Heating Fuel | Natural Gas |
| Heating Type | Forced Air |
| Stories Total | 1 |
| Size Interior | 2,000 - 2,500 Ft2 |
| Type | House |
| Utility Water | Municipal Water |
Parking
| Attached Garage |
Land
| Acreage | No |
| Land Amenities | Hospital |
| Landscape Features | Landscaped |
| Sewer | Septic System |
| Size Depth | 271 Ft |
| Size Frontage | 100 Ft |
| Size Irregular | 100 X 271 Ft |
| Size Total Text | 100 X 271 Ft|1/2 - 1.99 Acres |
| Zoning Description | R1 |
Rooms
| Level | Type | Length | Width | Dimensions |
|---|---|---|---|---|
| Lower Level | Bedroom 3 | 3.81 m | 5.81 m | 3.81 m x 5.81 m |
| Lower Level | Recreational, Games Room | 8.76 m | 4.82 m | 8.76 m x 4.82 m |
| Lower Level | Bathroom | 2.28 m | 2.28 m | 2.28 m x 2.28 m |
| Lower Level | Kitchen | 5.86 m | 4.34 m | 5.86 m x 4.34 m |
| Main Level | Living Room | 5.51 m | 4.03 m | 5.51 m x 4.03 m |
| Main Level | Kitchen | 3.25 m | 2.92 m | 3.25 m x 2.92 m |
| Main Level | Dining Room | 2.64 m | 2.89 m | 2.64 m x 2.89 m |
| Main Level | Bedroom | 3.5 m | 4.26 m | 3.5 m x 4.26 m |
| Main Level | Bedroom 2 | 3.32 m | 3.81 m | 3.32 m x 3.81 m |
| Main Level | Bathroom | 2.56 m | 2.48 m | 2.56 m x 2.48 m |
| Main Level | Bathroom | 2.26 m | 2.1 m | 2.26 m x 2.1 m |
| Main Level | Office | 3.22 m | 2.97 m | 3.22 m x 2.97 m |
https://www.realtor.ca/real-estate/27837998/30-catharine-crescent-bracebridge
Contact Us
Contact us for more information











































