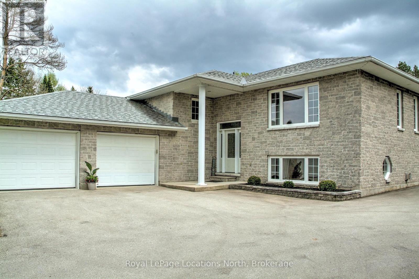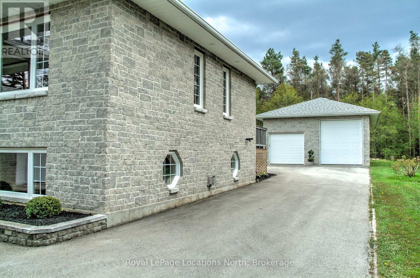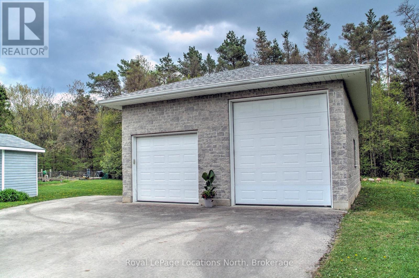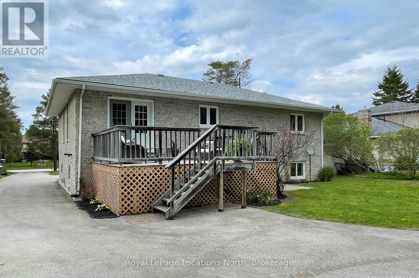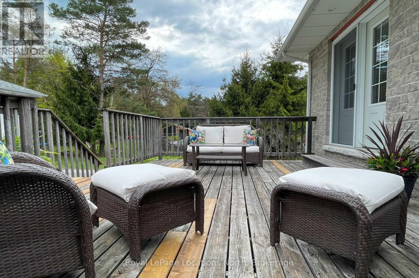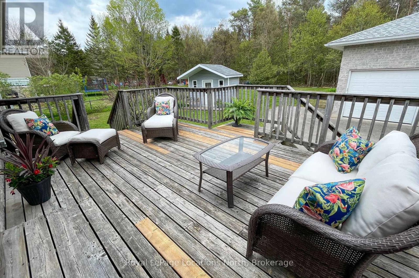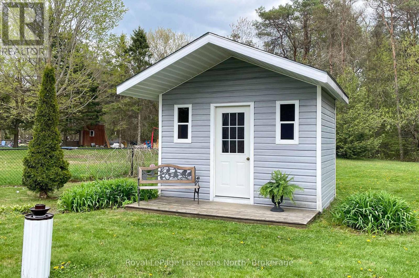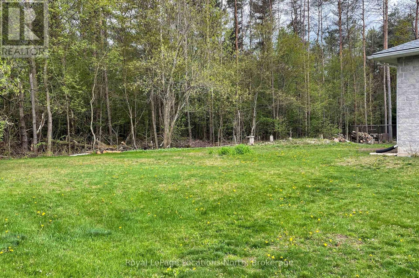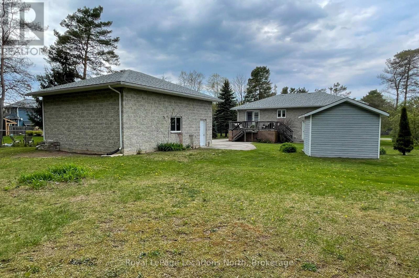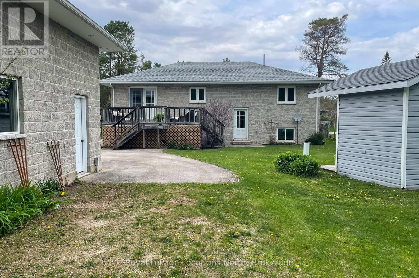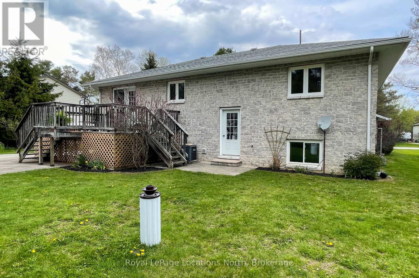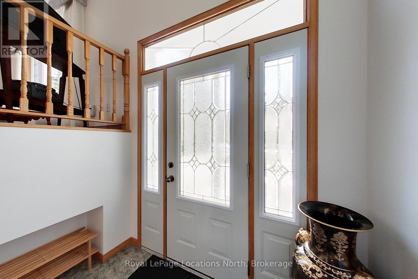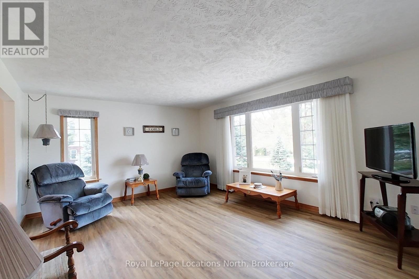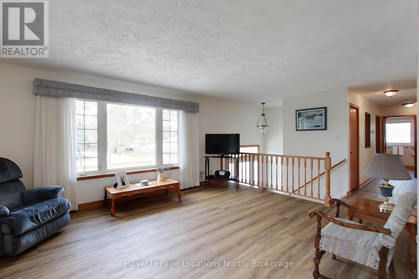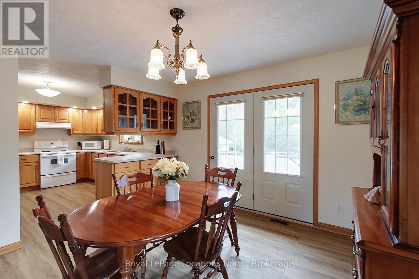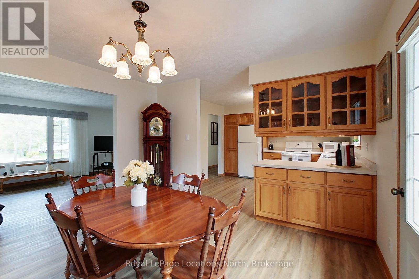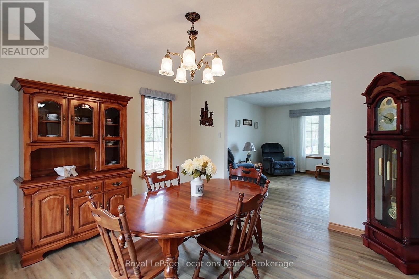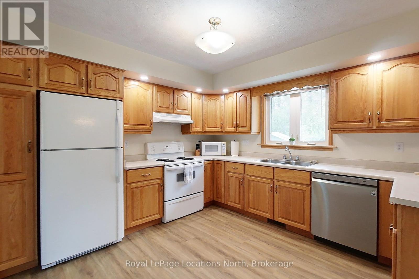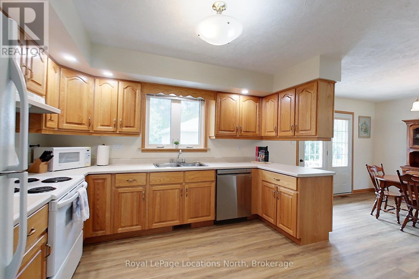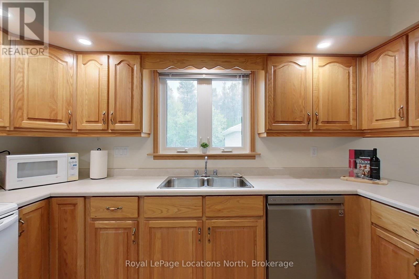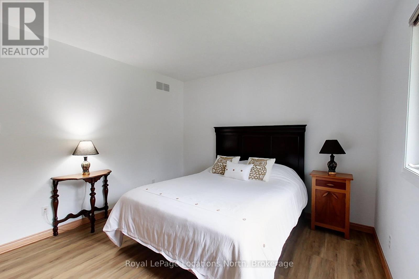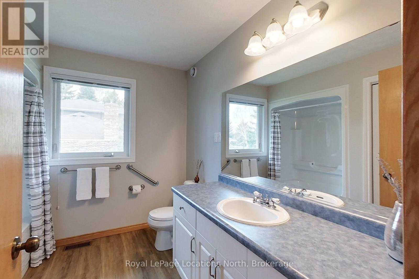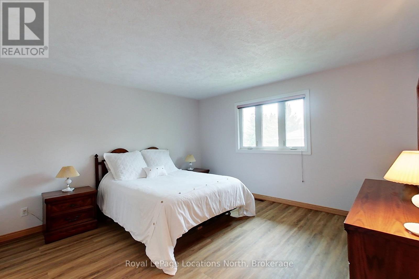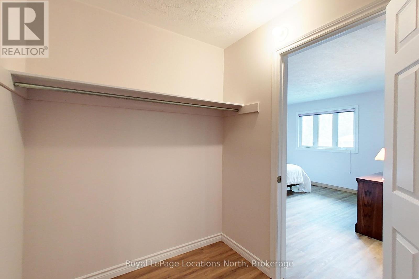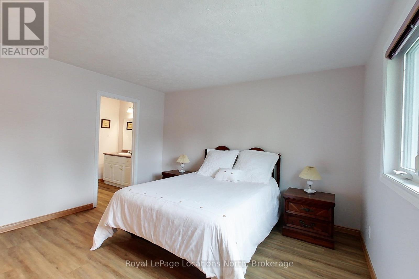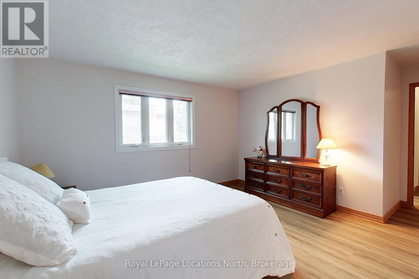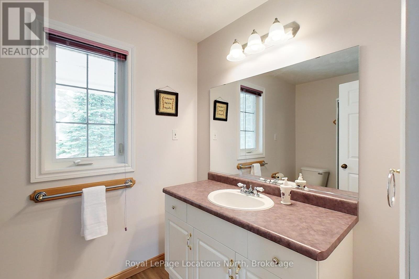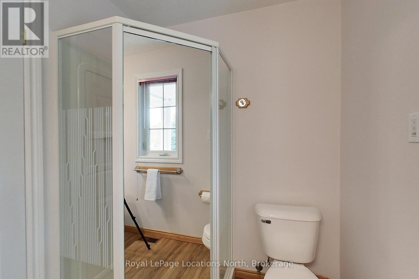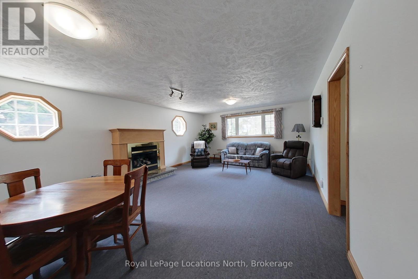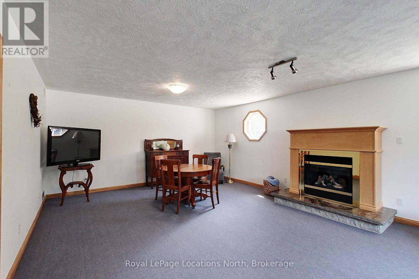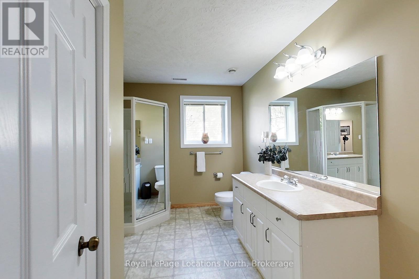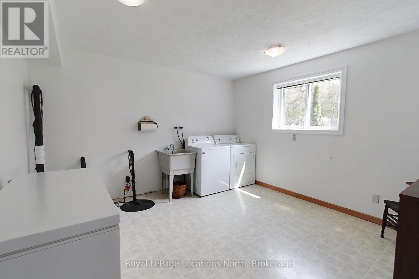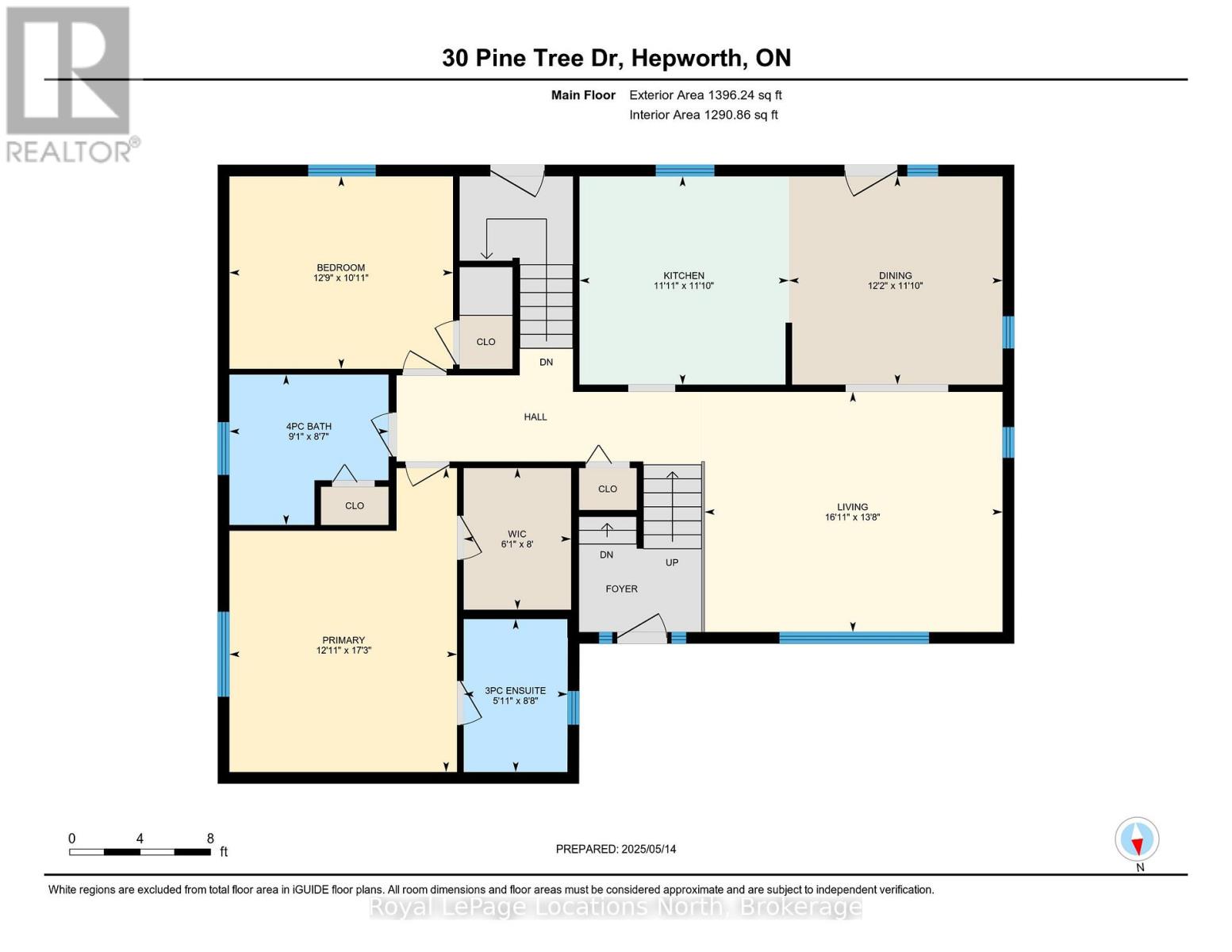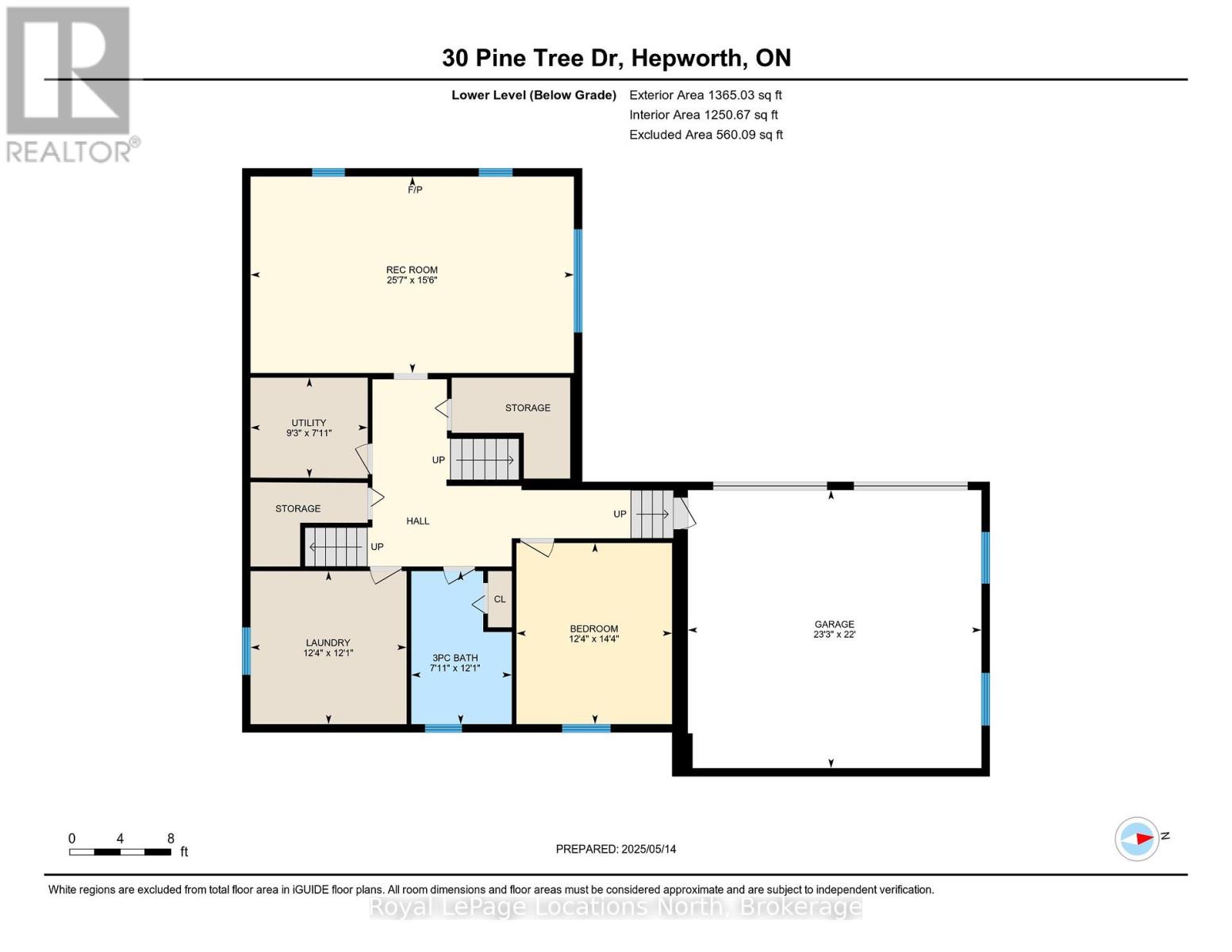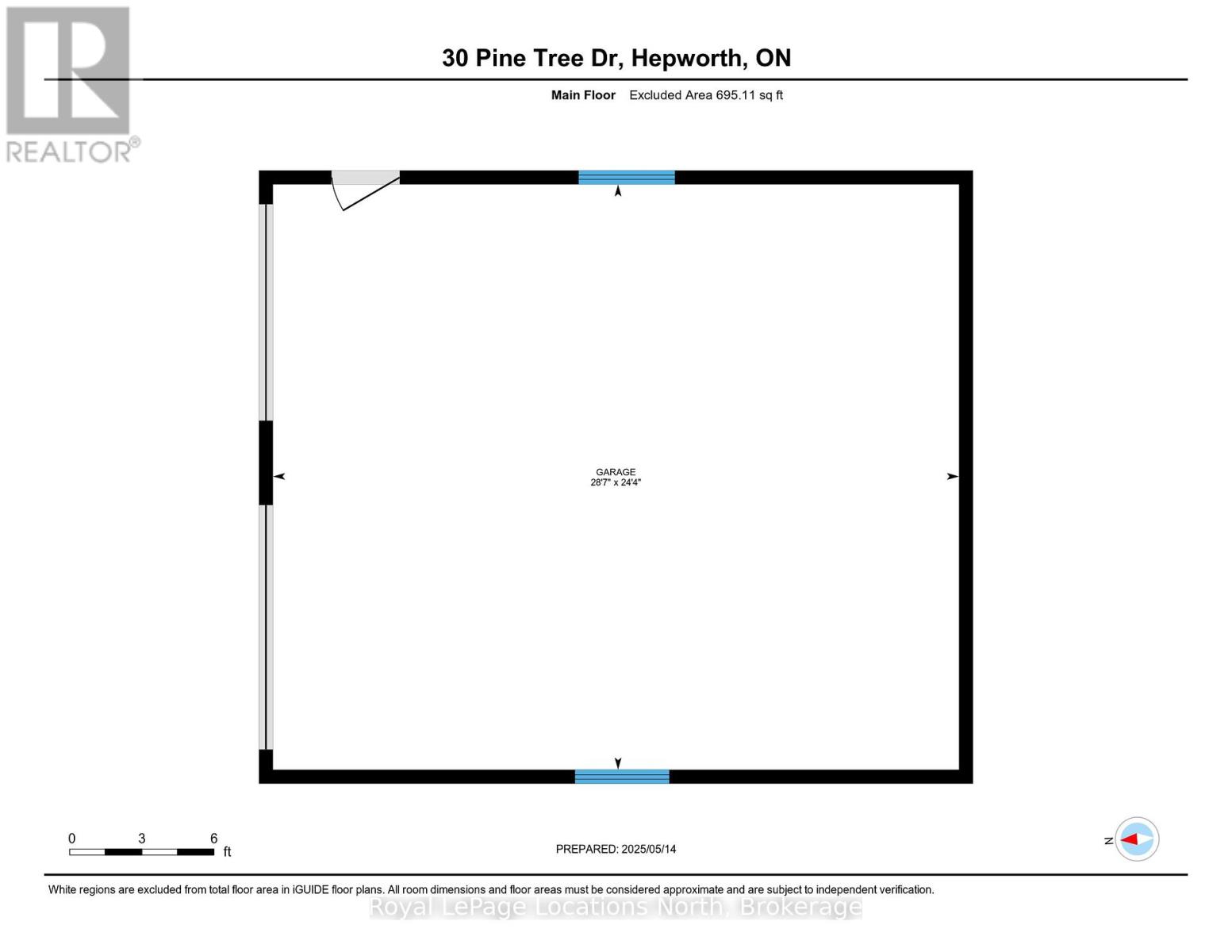3 Bedroom
3 Bathroom
1,100 - 1,500 ft2
Raised Bungalow
Fireplace
Central Air Conditioning
Forced Air
$995,000
Welcome to this stunning 3-bedroom, 3-bathroom raised bungalow, custom-built with quality craftsmanship and attention to detail. Nestled on a peaceful cul-de-sac, this home offers the perfect blend of privacy, space, and convenience. The main floor boasts new flooring (2025), a large eat in kitchen with ample cabinetry, the adjoining dining and living areas flow seamlessly to a walkout deck, perfect for indoor-outdoor living. The primary suite includes a walk-in closet and a 3pc ensuite bath, an additional bedroom and a full 4pc bath complete the main floor. A fully finished lower level offers a walk up to the double attached garage, a large family room with fire place, a third bedroom and a 3pc bath. The laundry room is large enough for additional storage or hobby space. Outside, the property features a detached 28 X 24 workshop/garage, perfect for hobbyists, car enthusiasts, or extra storage. The expansive fully paved driveway and manicured lot complete the package, offering both function and curb appeal. Located in a quiet, family-friendly neighbourhood, yet centrally located to Owen Sound, Wiarton, Sauble Beach and Saugeen Shores. (id:57975)
Property Details
|
MLS® Number
|
X12150422 |
|
Property Type
|
Single Family |
|
Community Name
|
South Bruce Peninsula |
|
Amenities Near By
|
Schools |
|
Community Features
|
School Bus |
|
Equipment Type
|
None |
|
Features
|
Cul-de-sac, Sump Pump |
|
Parking Space Total
|
14 |
|
Rental Equipment Type
|
None |
|
Structure
|
Deck, Shed |
Building
|
Bathroom Total
|
3 |
|
Bedrooms Above Ground
|
3 |
|
Bedrooms Total
|
3 |
|
Age
|
16 To 30 Years |
|
Amenities
|
Fireplace(s) |
|
Appliances
|
Garage Door Opener Remote(s), Central Vacuum, Water Heater, Dishwasher, Dryer, Garage Door Opener, Stove, Washer, Window Coverings, Refrigerator |
|
Architectural Style
|
Raised Bungalow |
|
Basement Development
|
Finished |
|
Basement Features
|
Walk-up |
|
Basement Type
|
N/a (finished) |
|
Construction Style Attachment
|
Detached |
|
Cooling Type
|
Central Air Conditioning |
|
Exterior Finish
|
Stone |
|
Fireplace Present
|
Yes |
|
Fireplace Total
|
1 |
|
Foundation Type
|
Poured Concrete |
|
Heating Fuel
|
Natural Gas |
|
Heating Type
|
Forced Air |
|
Stories Total
|
1 |
|
Size Interior
|
1,100 - 1,500 Ft2 |
|
Type
|
House |
|
Utility Water
|
Drilled Well |
Parking
Land
|
Acreage
|
No |
|
Land Amenities
|
Schools |
|
Sewer
|
Septic System |
|
Size Depth
|
224 Ft ,8 In |
|
Size Frontage
|
100 Ft ,1 In |
|
Size Irregular
|
100.1 X 224.7 Ft |
|
Size Total Text
|
100.1 X 224.7 Ft |
|
Zoning Description
|
R1 |
Rooms
| Level |
Type |
Length |
Width |
Dimensions |
|
Lower Level |
Bedroom |
3.75 m |
4.37 m |
3.75 m x 4.37 m |
|
Lower Level |
Recreational, Games Room |
7.8 m |
4.74 m |
7.8 m x 4.74 m |
|
Lower Level |
Utility Room |
2.83 m |
2.42 m |
2.83 m x 2.42 m |
|
Lower Level |
Laundry Room |
3.76 m |
3.69 m |
3.76 m x 3.69 m |
|
Lower Level |
Bathroom |
2.42 m |
3.69 m |
2.42 m x 3.69 m |
|
Main Level |
Living Room |
5.16 m |
4.16 m |
5.16 m x 4.16 m |
|
Main Level |
Dining Room |
3.7 m |
3.61 m |
3.7 m x 3.61 m |
|
Main Level |
Bedroom |
3.87 m |
3.33 m |
3.87 m x 3.33 m |
|
Main Level |
Bathroom |
2.76 m |
2.6 m |
2.76 m x 2.6 m |
|
Main Level |
Primary Bedroom |
3.94 m |
5.26 m |
3.94 m x 5.26 m |
|
Main Level |
Bathroom |
1.8 m |
2.65 m |
1.8 m x 2.65 m |
https://www.realtor.ca/real-estate/28316917/30-pine-tree-drive-south-bruce-peninsula-south-bruce-peninsula


