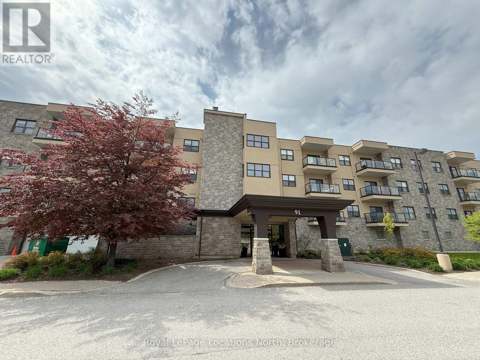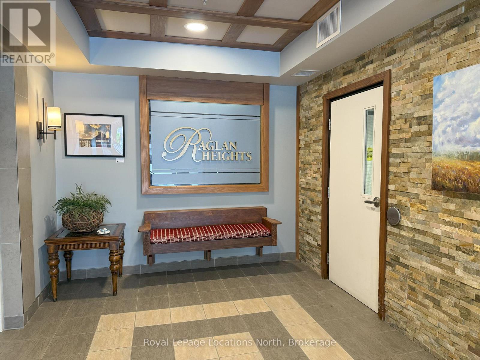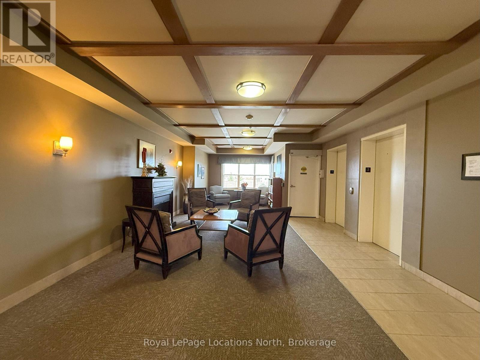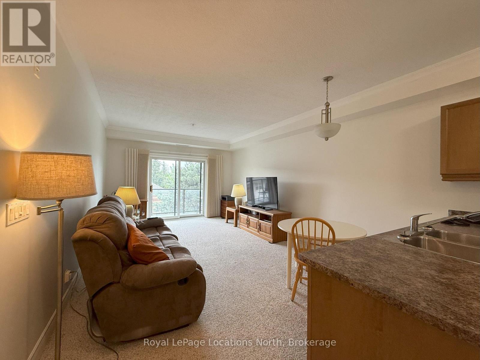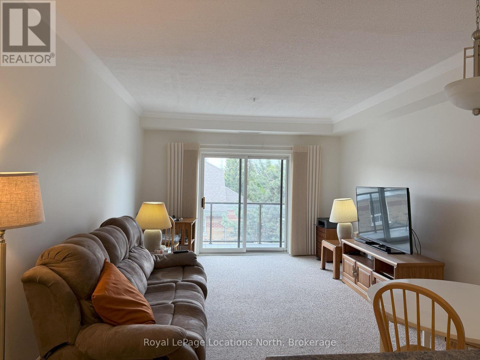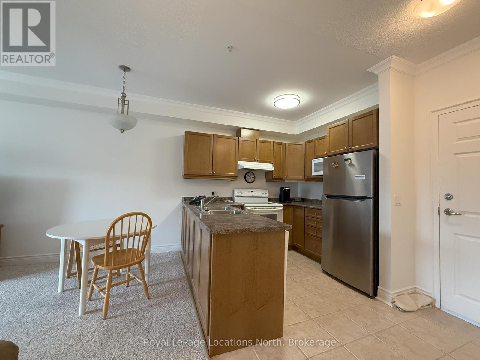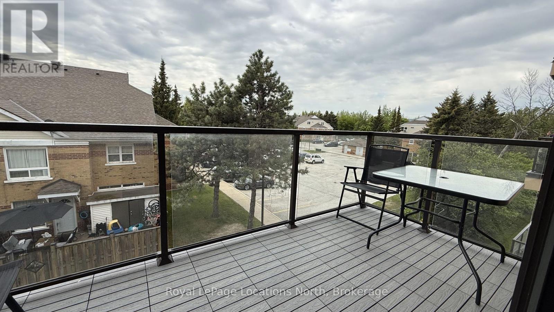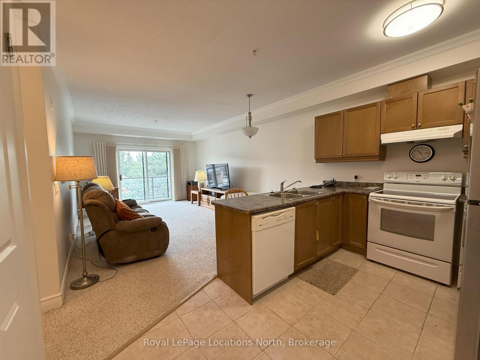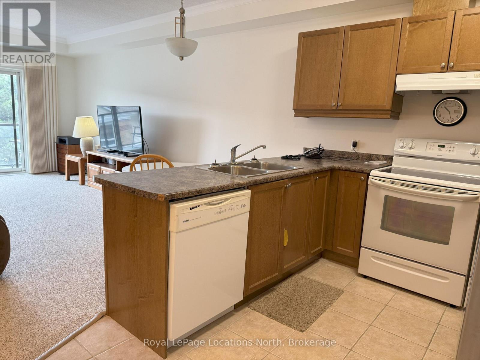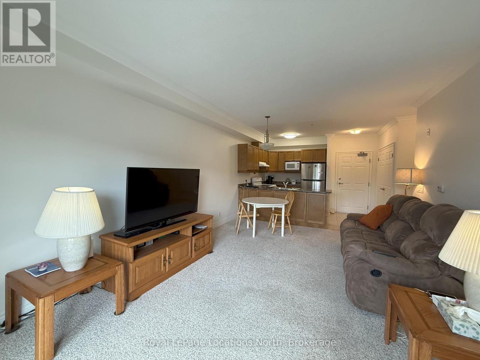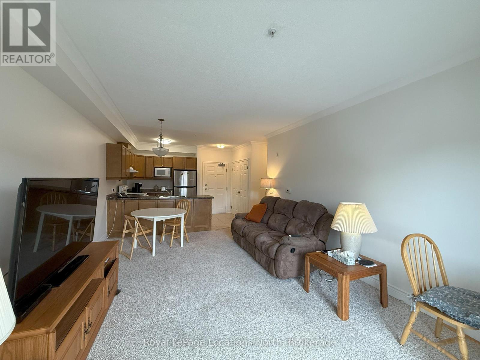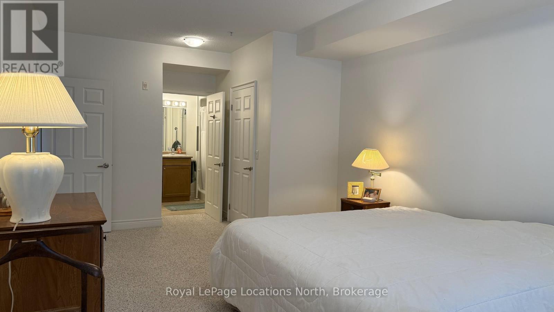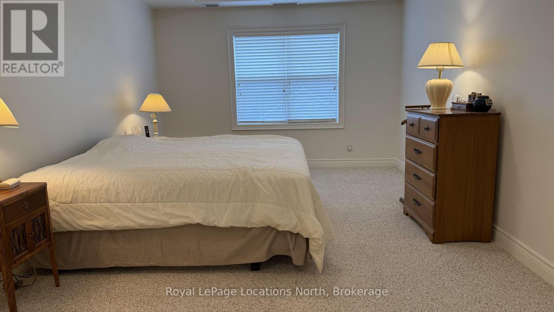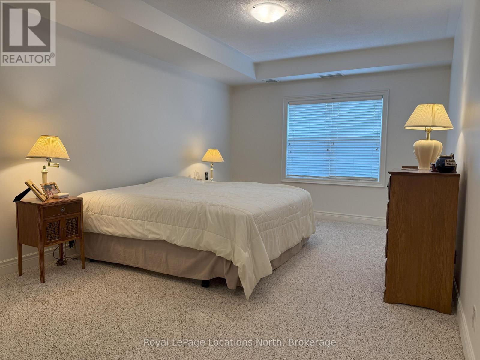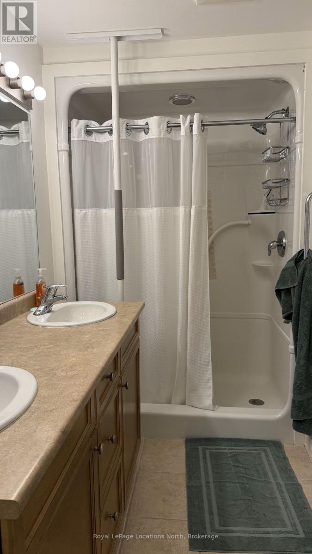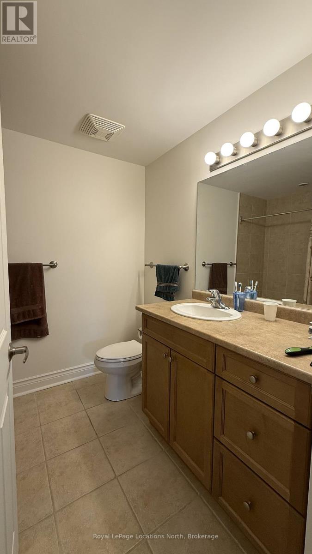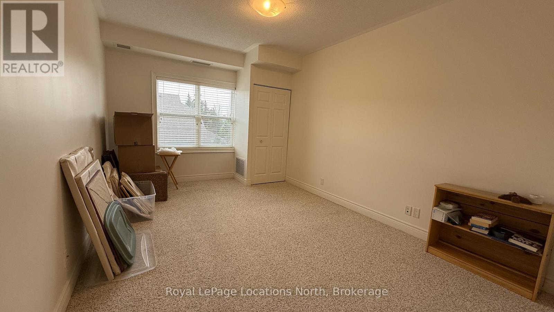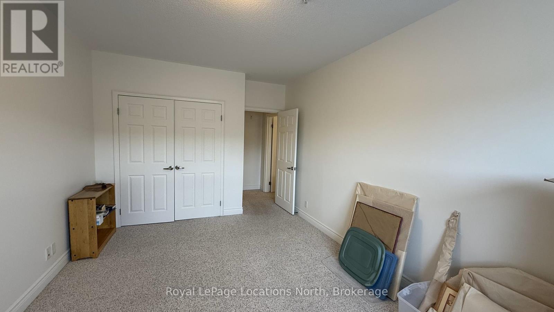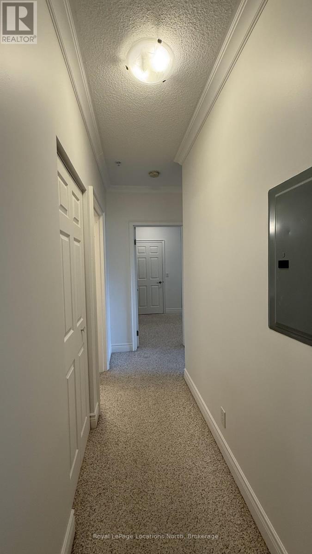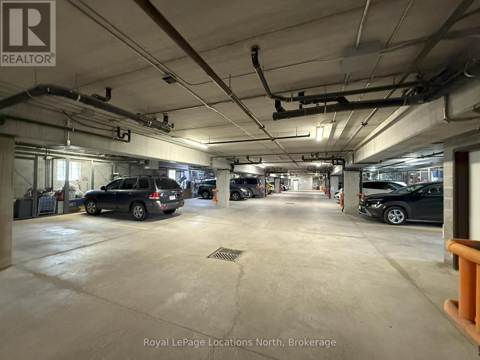303 - 91 Raglan Street Collingwood, Ontario L9Y 4V3
$475,000Maintenance, Water
$868.84 Monthly
Maintenance, Water
$868.84 MonthlyLocated in Raglan Heights (Raglan Village), one of Collingwood's premier adult lifestyle communities, this spacious condo offers an open-concept layout with a combined living, dining, and kitchen area, complete with sliding doors that lead to a large balcony. The primary bedroom features a generous layout with an ensuite bathroom that includes a walk-in shower, as well as in-suite laundry for added convenience. Additional highlights include a second bedroom and full guest bath, 9' ceilings, central air, and efficient gas heating. As a resident, you'll enjoy membership to the Raglan Club, offering access to a saltwater indoor exercise pool, fitness centre, library with internet access, a cozy bistro, and a full-service restaurant. Condo fees include water, sewer, and a basic Rogers package (home phone, internet, and cable). Access to the Raglan Clubs' amenities is also included, with daily exercise classes, a lap pool, a bistro, bar, and lounge spaces. Optional partial or full meal plans are available at an additional cost. (id:57975)
Property Details
| MLS® Number | S12189579 |
| Property Type | Single Family |
| Community Name | Collingwood |
| Community Features | Pet Restrictions |
| Features | Balcony |
| Parking Space Total | 1 |
Building
| Bathroom Total | 2 |
| Bedrooms Above Ground | 2 |
| Bedrooms Total | 2 |
| Amenities | Storage - Locker |
| Appliances | Dishwasher, Dryer, Stove, Washer, Window Coverings, Refrigerator |
| Cooling Type | Central Air Conditioning |
| Exterior Finish | Stone, Stucco |
| Heating Fuel | Natural Gas |
| Heating Type | Forced Air |
| Size Interior | 1,000 - 1,199 Ft2 |
| Type | Apartment |
Parking
| Underground | |
| Garage |
Land
| Acreage | No |
| Zoning Description | Hr6-11 |
Rooms
| Level | Type | Length | Width | Dimensions |
|---|---|---|---|---|
| Main Level | Living Room | 3.86 m | 5.68 m | 3.86 m x 5.68 m |
| Main Level | Kitchen | 2.13 m | 2.59 m | 2.13 m x 2.59 m |
| Main Level | Primary Bedroom | 3.27 m | 4.97 m | 3.27 m x 4.97 m |
| Main Level | Bedroom | 3.27 m | 4.64 m | 3.27 m x 4.64 m |
| Main Level | Bathroom | 3.53 m | 1.67 m | 3.53 m x 1.67 m |
| Main Level | Bathroom | 2.48 m | 2.05 m | 2.48 m x 2.05 m |
https://www.realtor.ca/real-estate/28401704/303-91-raglan-street-collingwood-collingwood
Contact Us
Contact us for more information

