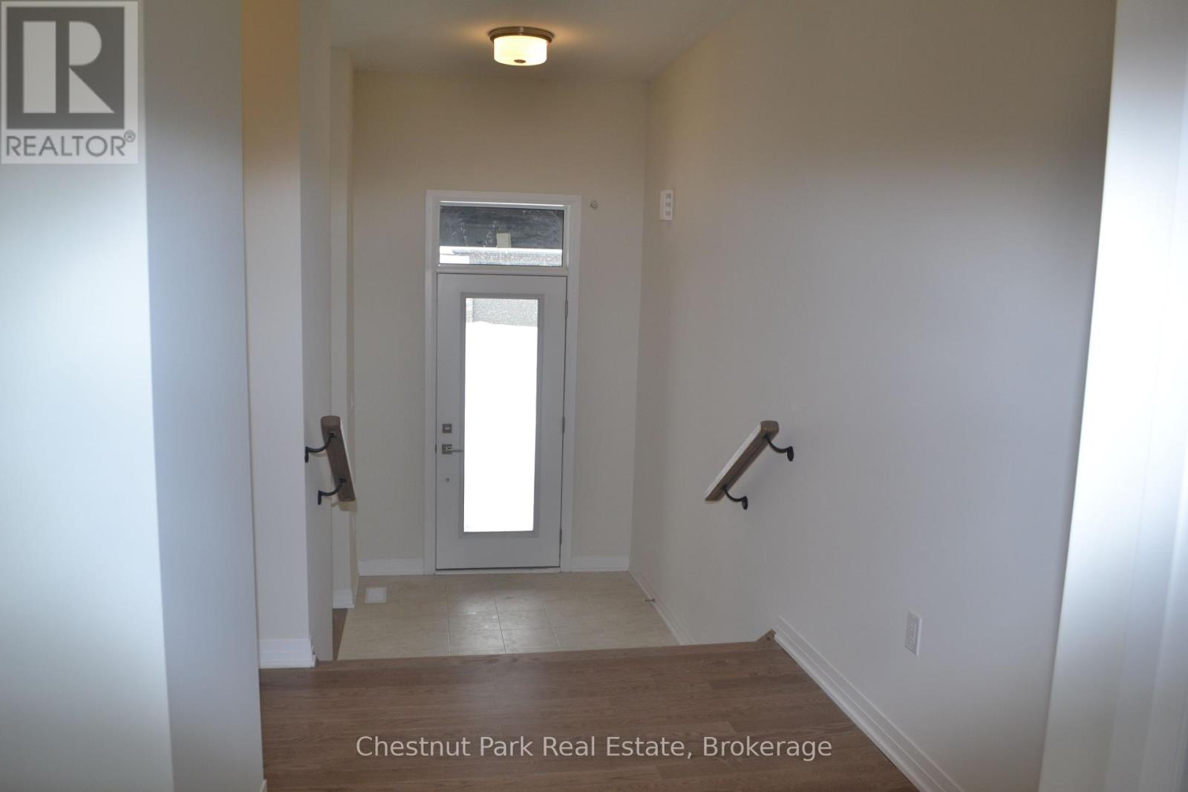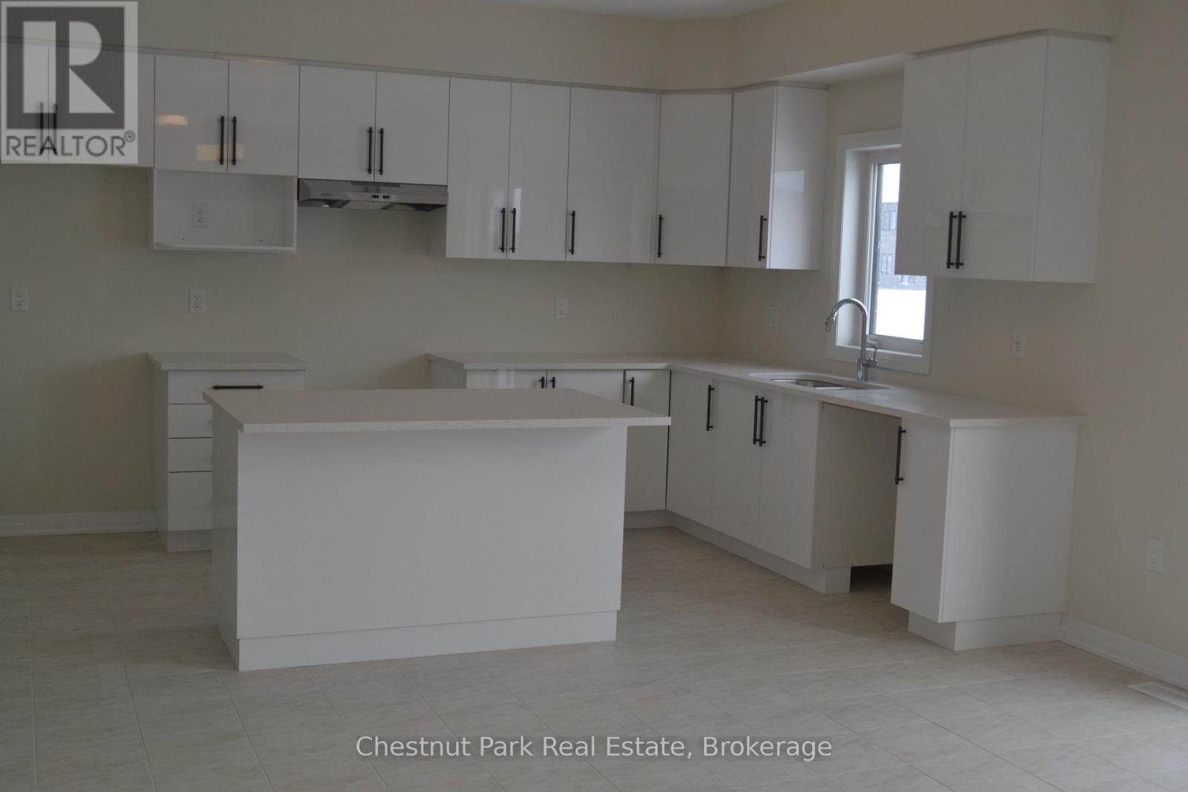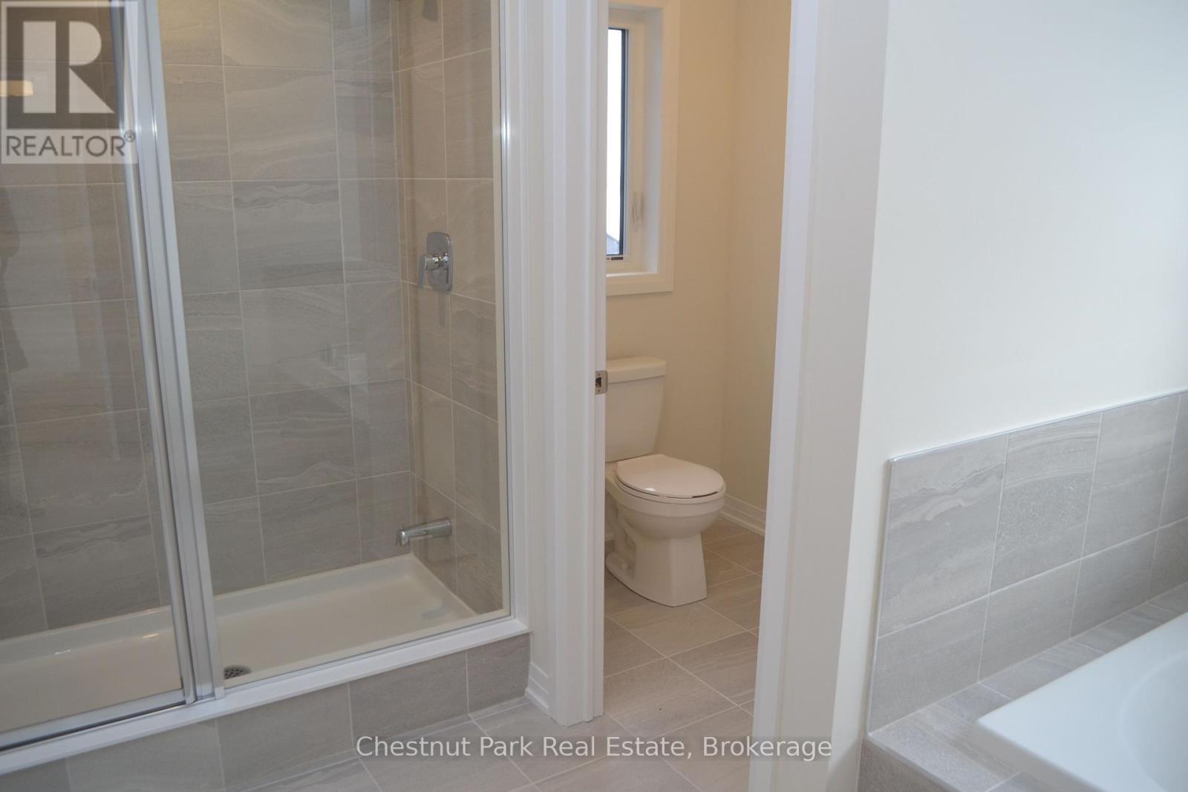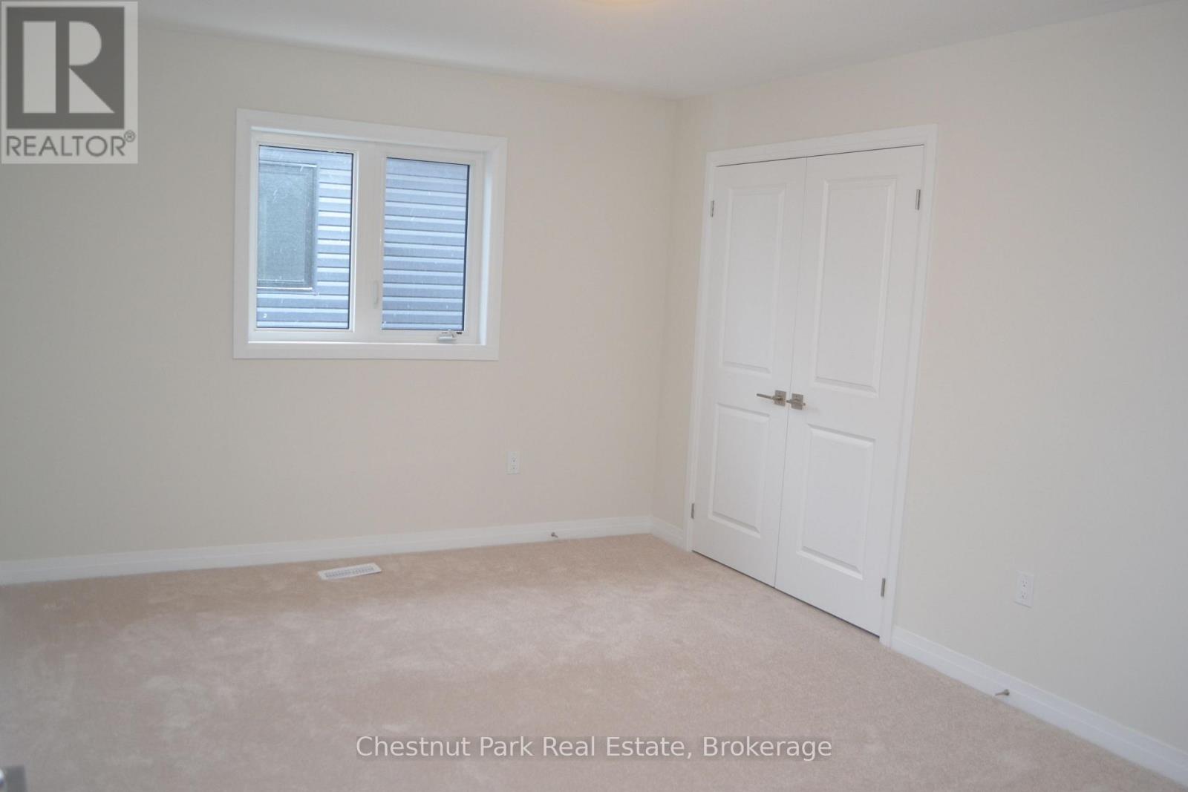4 Bedroom
4 Bathroom
2499.9795 - 2999.975 sqft
Central Air Conditioning, Air Exchanger
Forced Air
$3,000 Monthly
Be part of the new and exciting Serenity Bay Development located near the shores of Lake Couchiching. This 2783 square foot detached home is recently completed and ready for immediate tenancy. Main floor offers entrance via a spacious foyer and opens to an office/den area. The main level boasts 9 foot ceilings and a great open concept design with living room, kitchen and dining room. An abundance of windows gifts the space with great natural light. A powder room and large pantry complete the main level. The upper level has four spacious Bedrooms and 3 Four piece washrooms as well as a laundry room. Home has a two Car Garage and Large unfinished basement. Renters will have access to the community beach and park. Year long tenancy. $3000.00 per month plus utilities. Tenant responsible for snow removal and lawn maintenance. A short drive to Orillia or Washago where you will find great shops, restaurants, amenities and events. (id:57975)
Property Details
|
MLS® Number
|
S11894875 |
|
Property Type
|
Single Family |
|
Community Name
|
West Shore |
|
Features
|
Flat Site |
|
ParkingSpaceTotal
|
6 |
Building
|
BathroomTotal
|
4 |
|
BedroomsAboveGround
|
4 |
|
BedroomsTotal
|
4 |
|
BasementDevelopment
|
Unfinished |
|
BasementType
|
N/a (unfinished) |
|
ConstructionStyleAttachment
|
Detached |
|
CoolingType
|
Central Air Conditioning, Air Exchanger |
|
ExteriorFinish
|
Brick |
|
FoundationType
|
Poured Concrete |
|
HalfBathTotal
|
1 |
|
HeatingFuel
|
Natural Gas |
|
HeatingType
|
Forced Air |
|
StoriesTotal
|
2 |
|
SizeInterior
|
2499.9795 - 2999.975 Sqft |
|
Type
|
House |
|
UtilityWater
|
Municipal Water |
Parking
Land
|
Acreage
|
No |
|
Sewer
|
Sanitary Sewer |
Rooms
| Level |
Type |
Length |
Width |
Dimensions |
|
Second Level |
Bathroom |
2.41 m |
1.58 m |
2.41 m x 1.58 m |
|
Second Level |
Primary Bedroom |
4.48 m |
4.72 m |
4.48 m x 4.72 m |
|
Second Level |
Bedroom 2 |
4.3 m |
3.05 m |
4.3 m x 3.05 m |
|
Second Level |
Bedroom 3 |
3.77 m |
5.91 m |
3.77 m x 5.91 m |
|
Second Level |
Bedroom 4 |
3.81 m |
3.54 m |
3.81 m x 3.54 m |
|
Second Level |
Laundry Room |
1.95 m |
2.68 m |
1.95 m x 2.68 m |
|
Second Level |
Bathroom |
2.9 m |
4.5 m |
2.9 m x 4.5 m |
|
Second Level |
Bathroom |
3.84 m |
1.8 m |
3.84 m x 1.8 m |
|
Main Level |
Kitchen |
6.43 m |
4.57 m |
6.43 m x 4.57 m |
|
Main Level |
Bathroom |
1.77 m |
1.8 m |
1.77 m x 1.8 m |
|
Other |
Office |
3.29 m |
3.05 m |
3.29 m x 3.05 m |
https://www.realtor.ca/real-estate/27742269/3035-sandy-acres-avenue-severn-west-shore-west-shore





























