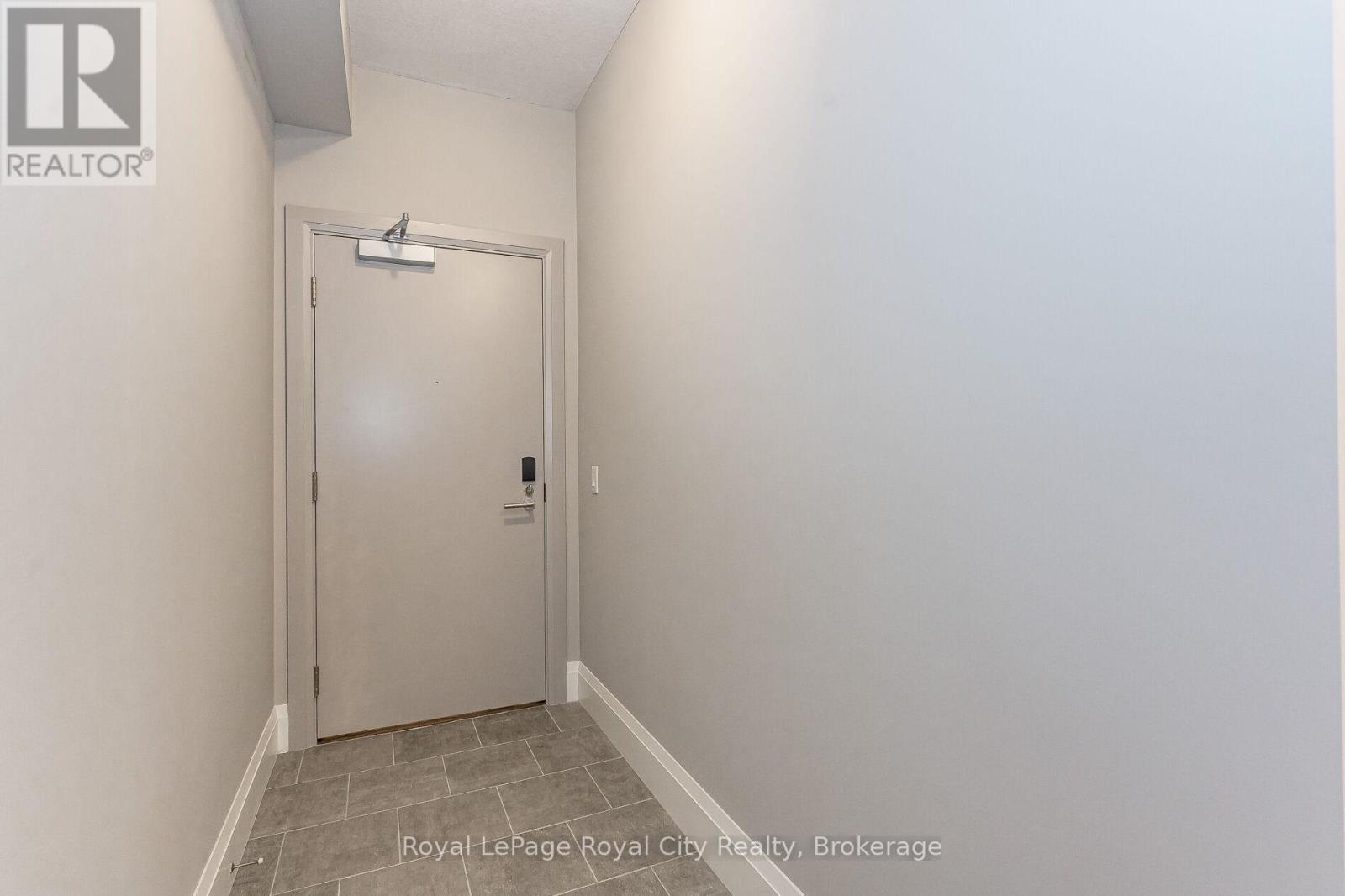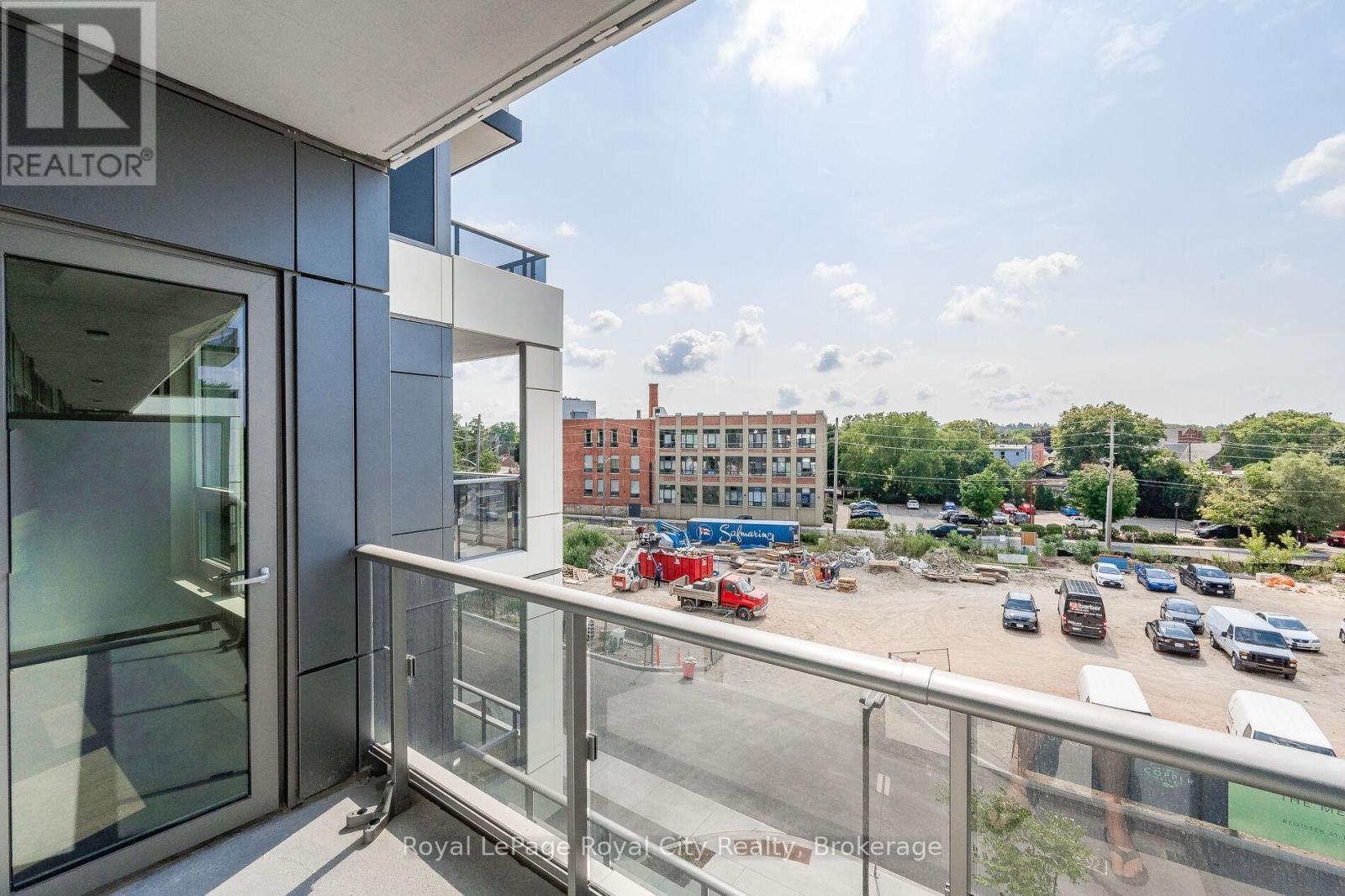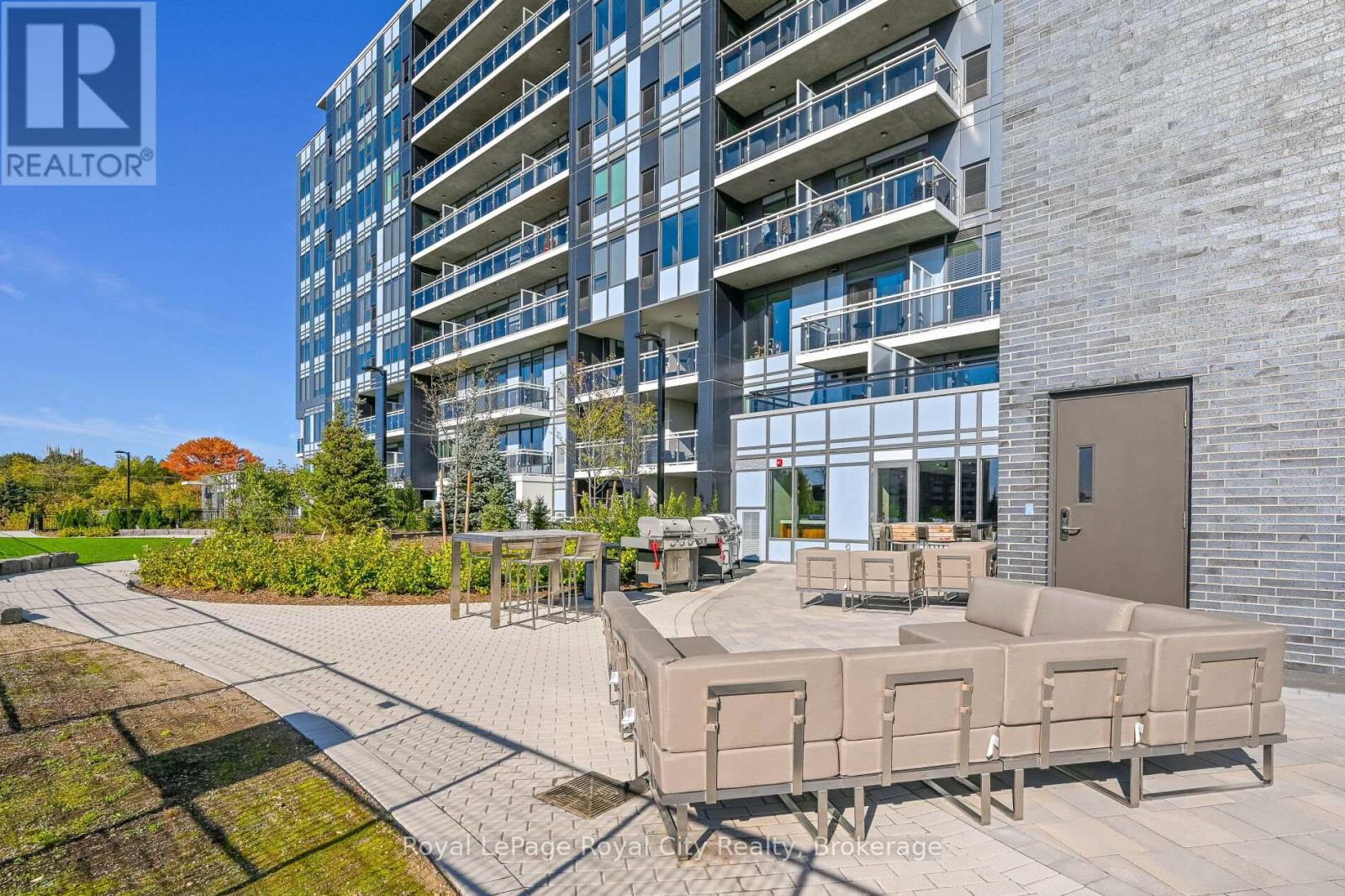1 Bedroom
1 Bathroom
600 - 699 ft2
Central Air Conditioning
Forced Air
$2,250 Monthly
1 BED & 1 BATH SUITE IN PRESTIGIOUS METALWORKS + UNDERGROUND PARKING! This 3rd floor condo has been nicely finished and offers in suite laundry. Residents have access to all Metalworks amenities which include state-of-the-art fitness centre, pet-spa, entertainment room, guest suites, recharge retreat, workstations, concierge, 24/7 surveillance, chef-style kitchen & dining area, bocce, outdoor courtyard lounge, fire pits, library, speakeasy & games deck! Just steps away from the GO/VIA Station, Restaurants, Shopping, Farmers Market, LCBO, & Trails. Will require credit check, references, rental application, letter of employment, and a 12 month lease. Unit does not come furnished. (id:57975)
Property Details
|
MLS® Number
|
X11977221 |
|
Property Type
|
Single Family |
|
Neigbourhood
|
Two Rivers Neighbourhood Group |
|
Community Name
|
Two Rivers |
|
Community Features
|
Pet Restrictions |
|
Features
|
Balcony, In Suite Laundry, Guest Suite |
|
Parking Space Total
|
1 |
|
Structure
|
Patio(s) |
|
View Type
|
River View |
Building
|
Bathroom Total
|
1 |
|
Bedrooms Above Ground
|
1 |
|
Bedrooms Total
|
1 |
|
Appliances
|
Barbeque, Garage Door Opener Remote(s), Dishwasher, Dryer, Garage Door Opener, Microwave, Refrigerator, Stove, Washer, Window Coverings |
|
Cooling Type
|
Central Air Conditioning |
|
Exterior Finish
|
Brick Veneer, Concrete |
|
Fire Protection
|
Controlled Entry |
|
Foundation Type
|
Concrete |
|
Heating Fuel
|
Natural Gas |
|
Heating Type
|
Forced Air |
|
Size Interior
|
600 - 699 Ft2 |
|
Type
|
Apartment |
Parking
Land
Rooms
| Level |
Type |
Length |
Width |
Dimensions |
|
Ground Level |
Kitchen |
3.3 m |
2.49 m |
3.3 m x 2.49 m |
|
Ground Level |
Living Room |
4.88 m |
3.1 m |
4.88 m x 3.1 m |
|
Ground Level |
Primary Bedroom |
3.66 m |
3.1 m |
3.66 m x 3.1 m |
|
Ground Level |
Bathroom |
2 m |
1.5 m |
2 m x 1.5 m |
https://www.realtor.ca/real-estate/27926188/304-73-arthur-street-guelph-two-rivers-two-rivers














































