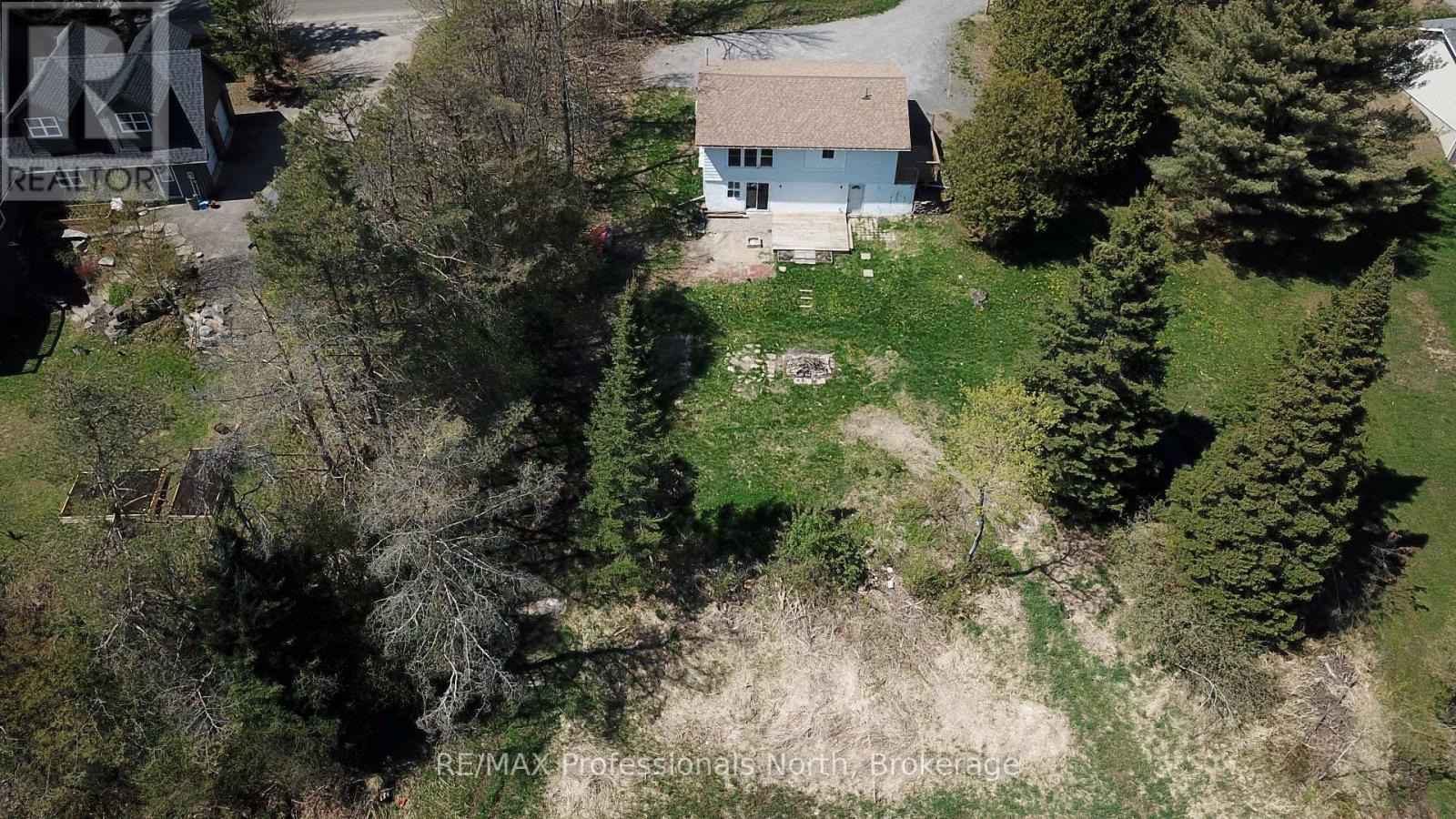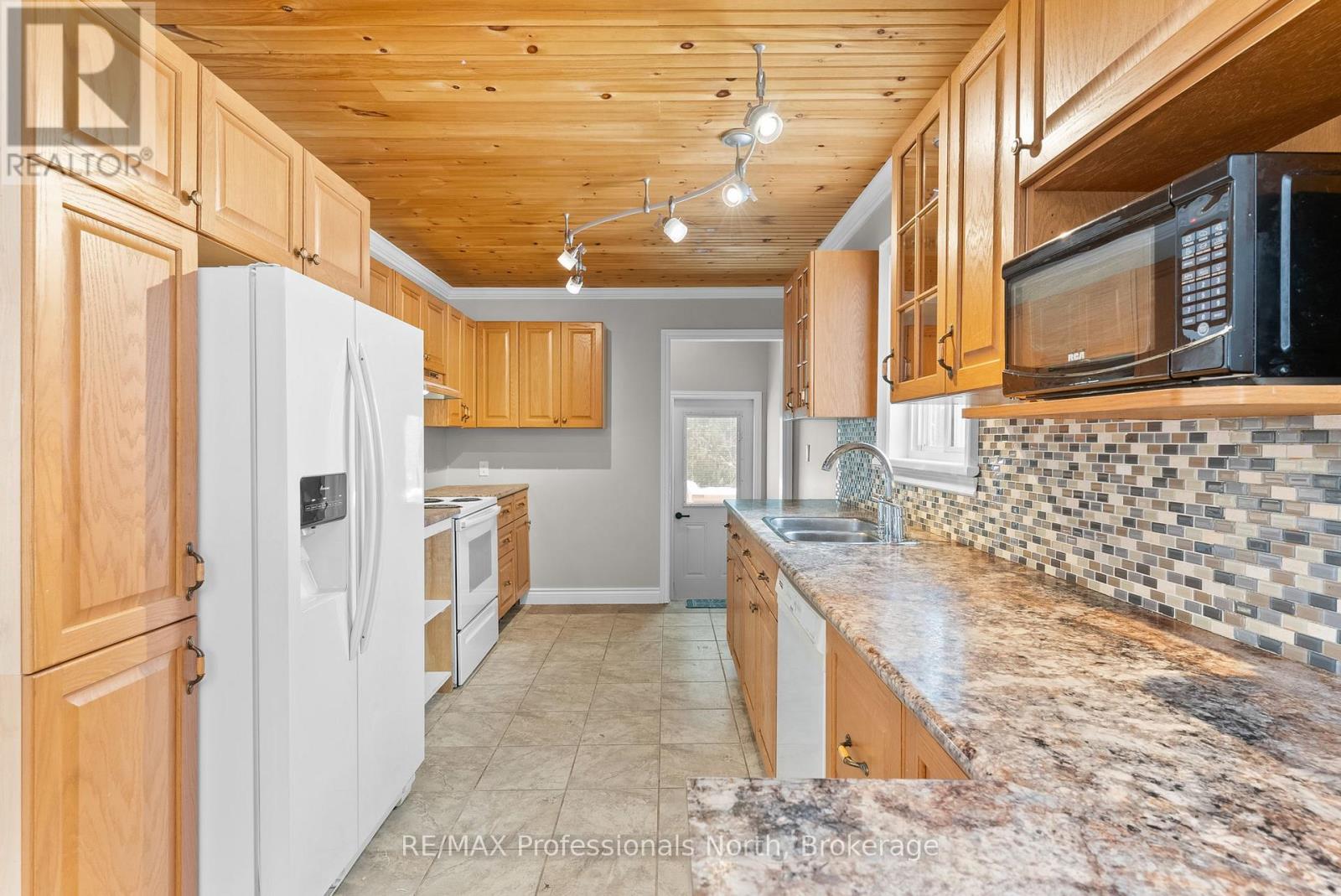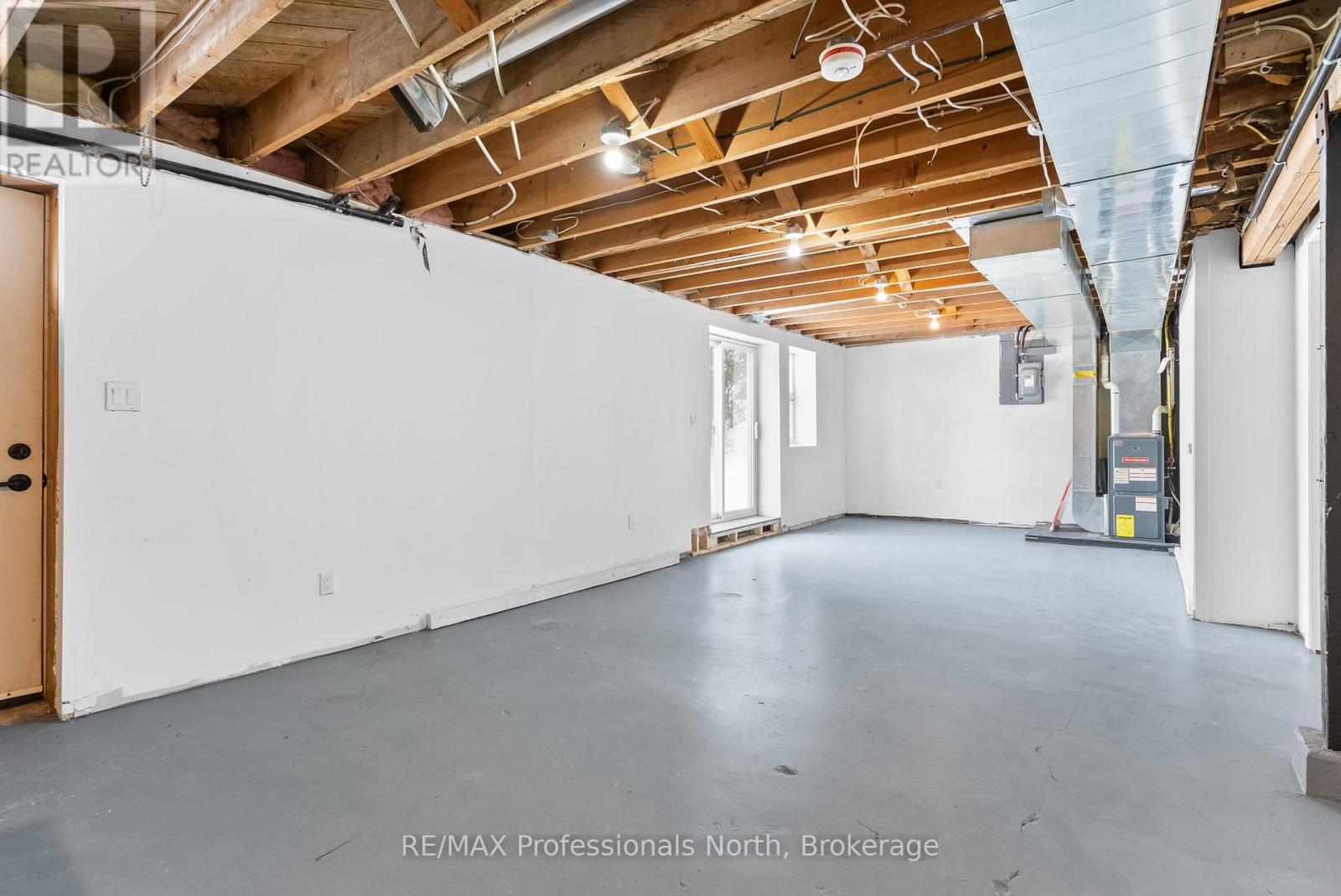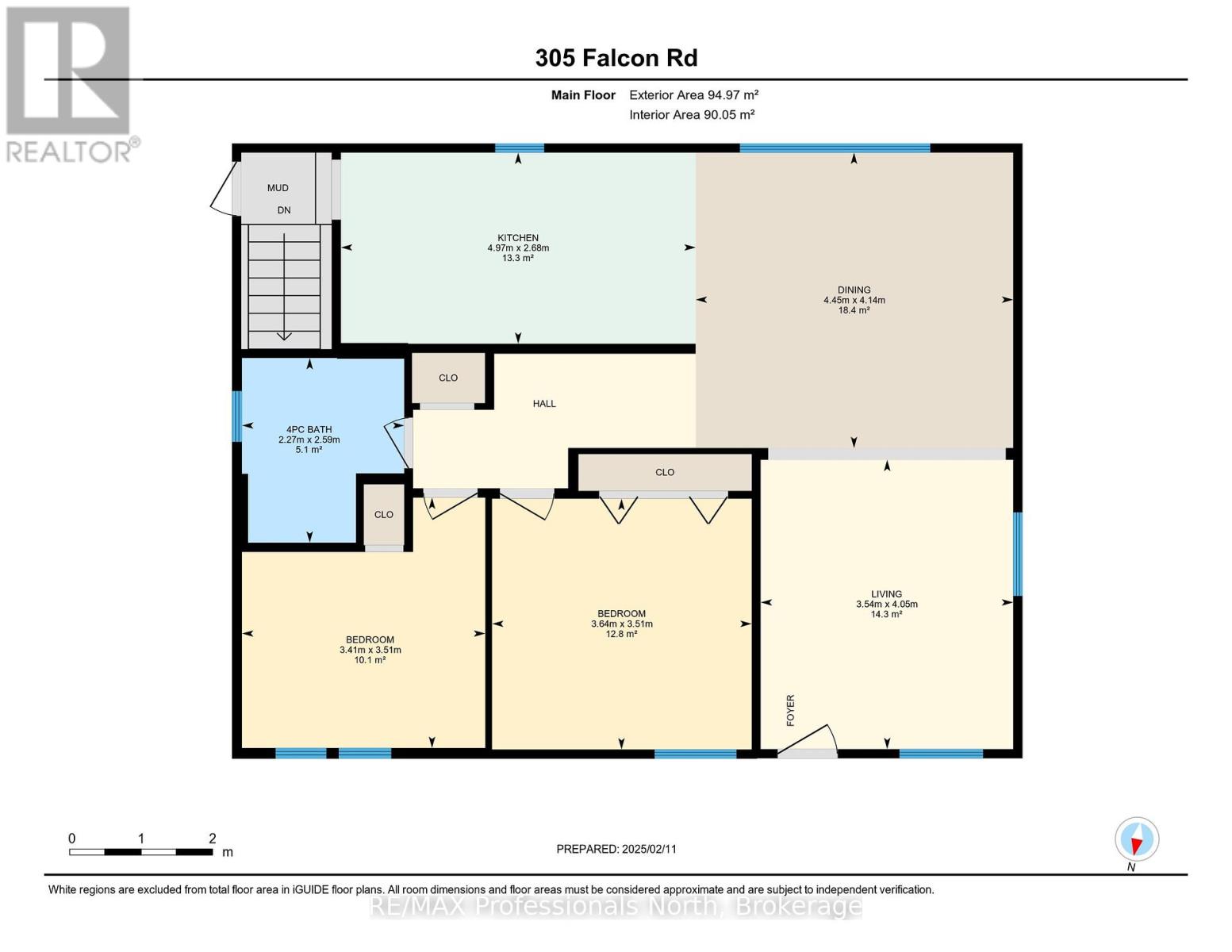2 Bedroom
1 Bathroom
700 - 1,100 ft2
Bungalow
Forced Air
$499,900
Step on in to this wonderful starter home or weekend get-a-way just minutes to downtown Huntsville, as well as countless lakes, rivers, trails, and parks. This 2 bedroom, 1 bath bungalow has been freshened up with newer windows, flooring in select rooms, paint, trim, natural gas furnace, and most electrical. Featuring loads of natural light, a 1.48 acre lot, walk-out from the partially finished basement, and ample parking, and convenient access to area amenities. A little vision and sweat equity will go a long way once you take the next step and make this solid home yours to love. (id:57975)
Property Details
|
MLS® Number
|
X11969754 |
|
Property Type
|
Single Family |
|
Community Name
|
Chaffey |
|
Features
|
Hillside, Irregular Lot Size, Sloping, Open Space, Flat Site |
|
Parking Space Total
|
3 |
Building
|
Bathroom Total
|
1 |
|
Bedrooms Above Ground
|
2 |
|
Bedrooms Total
|
2 |
|
Age
|
51 To 99 Years |
|
Appliances
|
Water Heater, Water Treatment |
|
Architectural Style
|
Bungalow |
|
Basement Development
|
Partially Finished |
|
Basement Features
|
Walk Out |
|
Basement Type
|
N/a (partially Finished) |
|
Construction Style Attachment
|
Detached |
|
Exterior Finish
|
Steel |
|
Foundation Type
|
Block |
|
Heating Fuel
|
Propane |
|
Heating Type
|
Forced Air |
|
Stories Total
|
1 |
|
Size Interior
|
700 - 1,100 Ft2 |
|
Type
|
House |
Parking
Land
|
Acreage
|
No |
|
Sewer
|
Septic System |
|
Size Depth
|
302 Ft |
|
Size Frontage
|
81 Ft |
|
Size Irregular
|
81 X 302 Ft ; Irregular |
|
Size Total Text
|
81 X 302 Ft ; Irregular|1/2 - 1.99 Acres |
|
Zoning Description
|
Rr |
Rooms
| Level |
Type |
Length |
Width |
Dimensions |
|
Lower Level |
Utility Room |
2.89 m |
3.98 m |
2.89 m x 3.98 m |
|
Lower Level |
Recreational, Games Room |
10.33 m |
4.16 m |
10.33 m x 4.16 m |
|
Lower Level |
Den |
3.69 m |
3.64 m |
3.69 m x 3.64 m |
|
Lower Level |
Cold Room |
3.26 m |
3.86 m |
3.26 m x 3.86 m |
|
Main Level |
Kitchen |
4.97 m |
2.68 m |
4.97 m x 2.68 m |
|
Main Level |
Dining Room |
4.45 m |
4.14 m |
4.45 m x 4.14 m |
|
Main Level |
Bedroom |
3.64 m |
3.51 m |
3.64 m x 3.51 m |
|
Main Level |
Bedroom |
3.41 m |
3.51 m |
3.41 m x 3.51 m |
|
Main Level |
Bathroom |
2.27 m |
2.59 m |
2.27 m x 2.59 m |
|
Main Level |
Living Room |
3.54 m |
4.05 m |
3.54 m x 4.05 m |
Utilities
|
Cable
|
Available |
|
Electricity
|
Installed |
https://www.realtor.ca/real-estate/27907873/305-falcon-road-huntsville-chaffey-chaffey


























