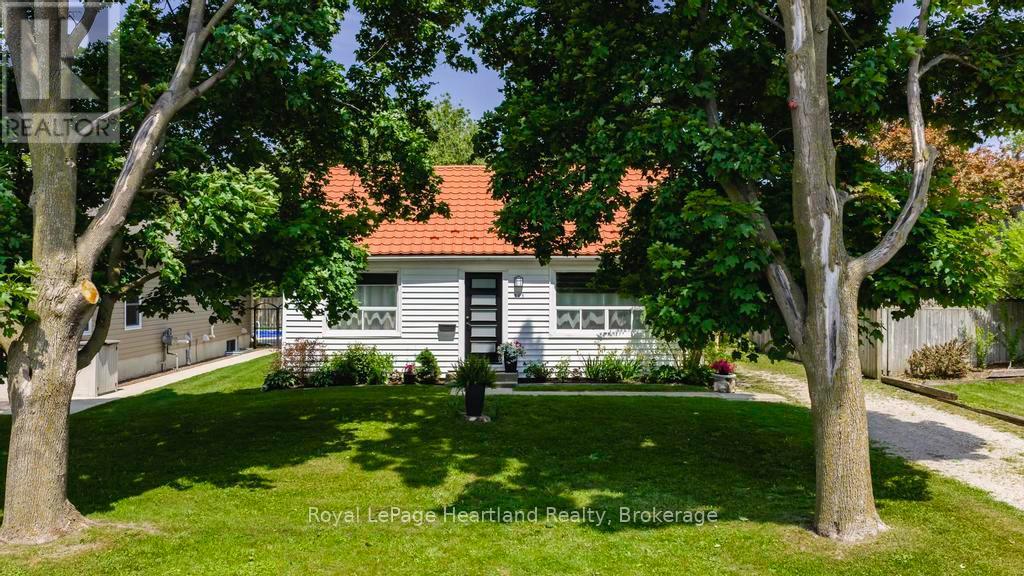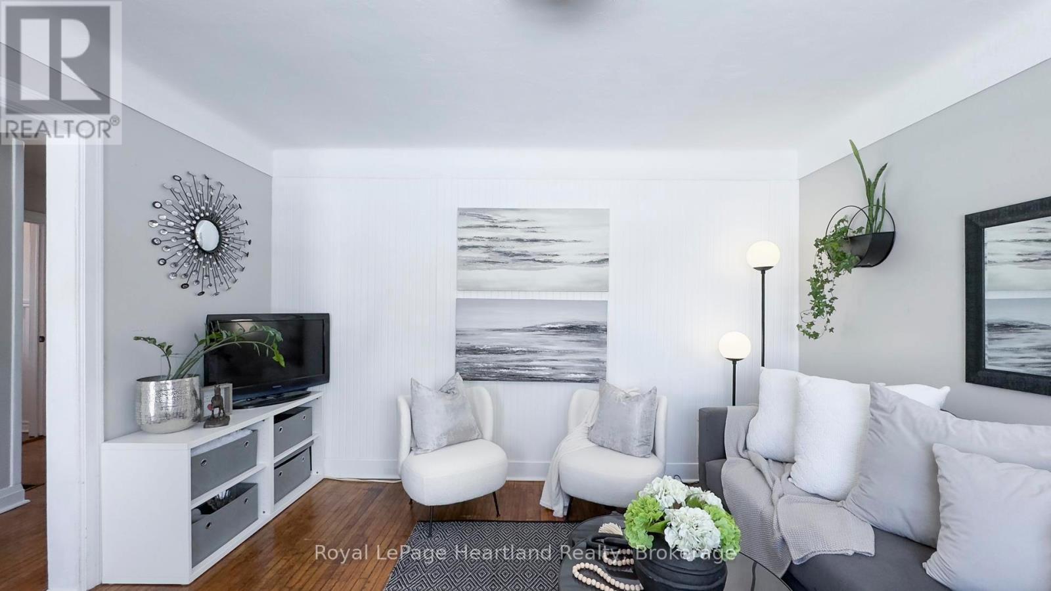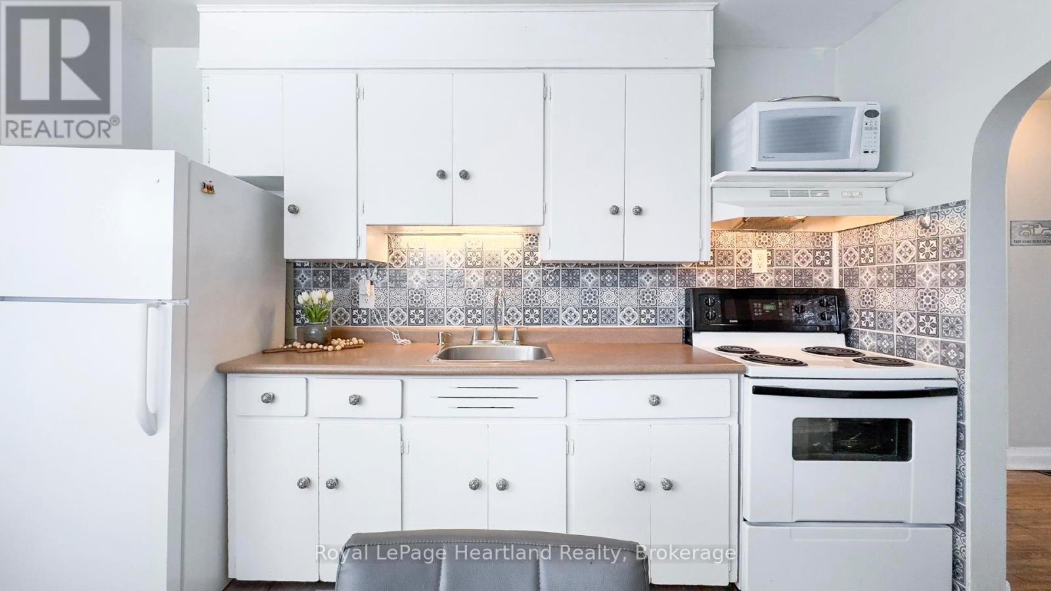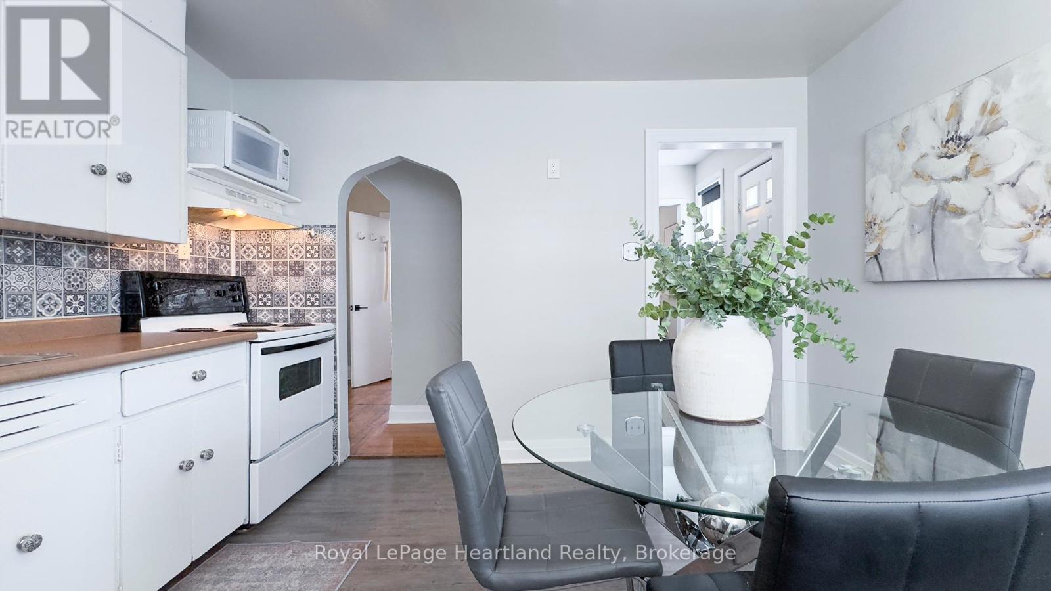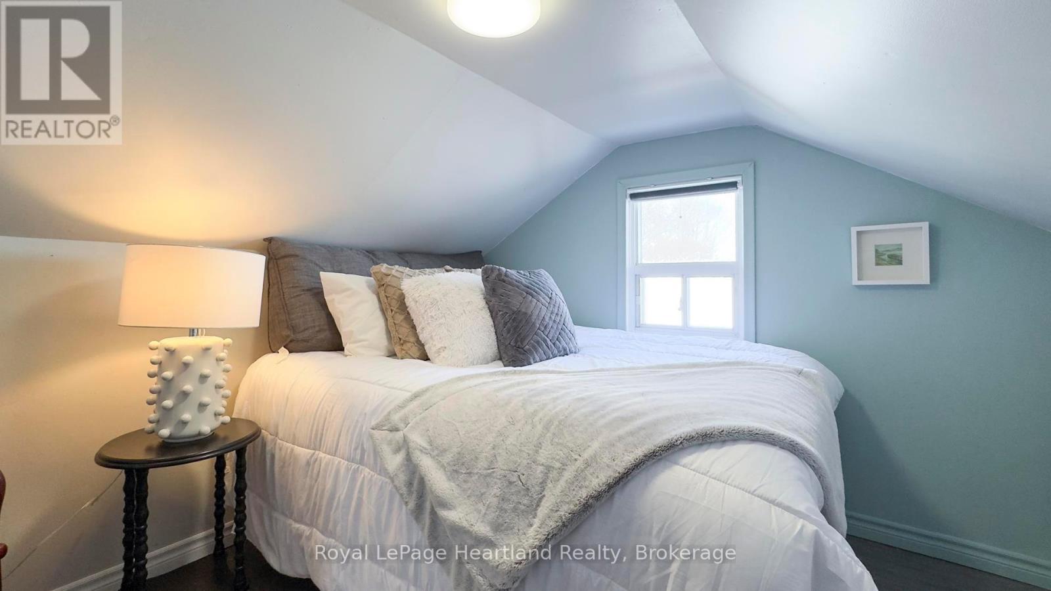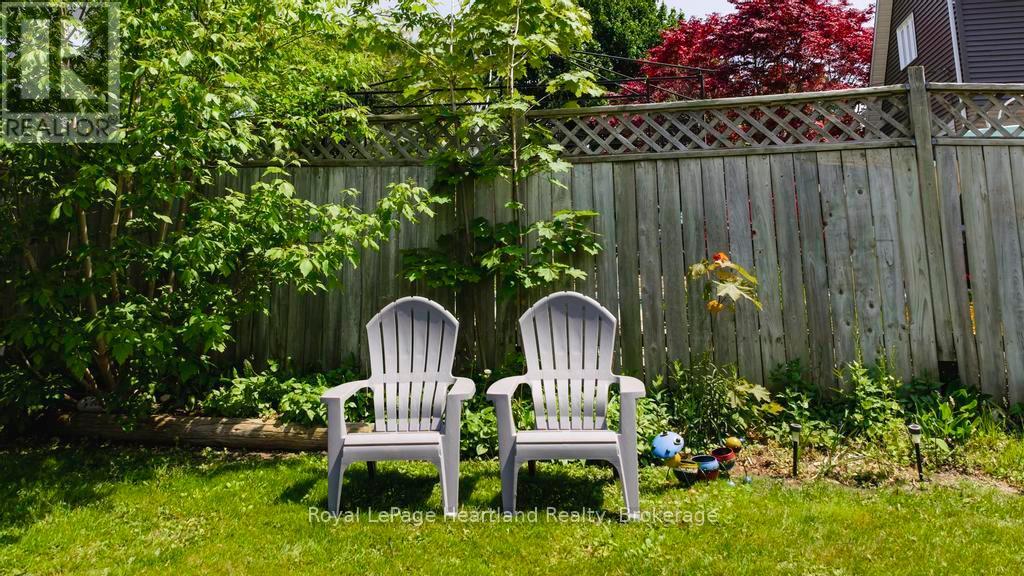305 Mary Street Goderich, Ontario N7A 3B3
$469,000
Your chance to own a fully detached 1.5-storey, move-in ready home in a quiet, friendly neighbourhood in Canadas prettiest Town. Perfect for first-time buyers, young families, or anyone craving a fresh start, this home blends everyday comfort with boundless potential. Just steps from local grocery stores, schools, parks, and all the essential amenities, convenience is at your doorstep. Inside you will find everything you need on the main floor: a spacious primary bedroom, a bright and open living room, a full 4-piece bathroom, a versatile laundry area that can double as a home office or an additional bedroom, a large sunny, eat-in kitchen that opens onto the expansive backyard. Upstairs, you will find two additional bedrooms, offering flexibility for growing families, guests, or a home studio or office. Additionally the basement is perfect for extra storage. Outside, the generously sized, fully fenced backyard is an outdoor lovers dream bursting with vibrant flower gardens, a large patio perfect for summer BBQs, and a multi-purpose shed ideal for storage, hobbies, or even a creative workspace. This home is ready for everyday living and weekend adventures; with parking for five vehicles and extra room for your RV or 5th wheel, theres space for everything and everyone you love. As a bonus, the home boasts a durable all-metal roof, offering long-term peace of mind.With endless potential, 305 Mary St. is your chance to start fresh in a home that truly fits your lifestyle. Don't miss your chance to schedule your showing today! (id:57975)
Open House
This property has open houses!
1:00 pm
Ends at:2:30 pm
Property Details
| MLS® Number | X12046399 |
| Property Type | Single Family |
| Community Name | Goderich (Town) |
| Amenities Near By | Hospital |
| Features | Sump Pump |
| Parking Space Total | 4 |
Building
| Bathroom Total | 1 |
| Bedrooms Above Ground | 3 |
| Bedrooms Total | 3 |
| Appliances | Water Heater |
| Basement Development | Unfinished |
| Basement Type | Partial (unfinished) |
| Construction Style Attachment | Detached |
| Cooling Type | Central Air Conditioning |
| Exterior Finish | Vinyl Siding |
| Foundation Type | Poured Concrete |
| Heating Fuel | Natural Gas |
| Heating Type | Forced Air |
| Stories Total | 2 |
| Size Interior | 700 - 1,100 Ft2 |
| Type | House |
| Utility Water | Municipal Water |
Parking
| No Garage |
Land
| Acreage | No |
| Fence Type | Fenced Yard |
| Land Amenities | Hospital |
| Sewer | Sanitary Sewer |
| Size Irregular | 50 X 133 Acre |
| Size Total Text | 50 X 133 Acre|under 1/2 Acre |
| Zoning Description | R2 |
Rooms
| Level | Type | Length | Width | Dimensions |
|---|---|---|---|---|
| Second Level | Bedroom | 2.77 m | 3.15 m | 2.77 m x 3.15 m |
| Second Level | Bedroom | 3.05 m | 3.28 m | 3.05 m x 3.28 m |
| Main Level | Bedroom | 3.2 m | 3.68 m | 3.2 m x 3.68 m |
| Main Level | Other | 3.84 m | 3.99 m | 3.84 m x 3.99 m |
| Main Level | Laundry Room | 2.74 m | 3.17 m | 2.74 m x 3.17 m |
| Main Level | Kitchen | 3.73 m | 3.61 m | 3.73 m x 3.61 m |
| Main Level | Bathroom | 1.52 m | 2.26 m | 1.52 m x 2.26 m |
https://www.realtor.ca/real-estate/28084856/305-mary-street-goderich-goderich-town-goderich-town
Contact Us
Contact us for more information

