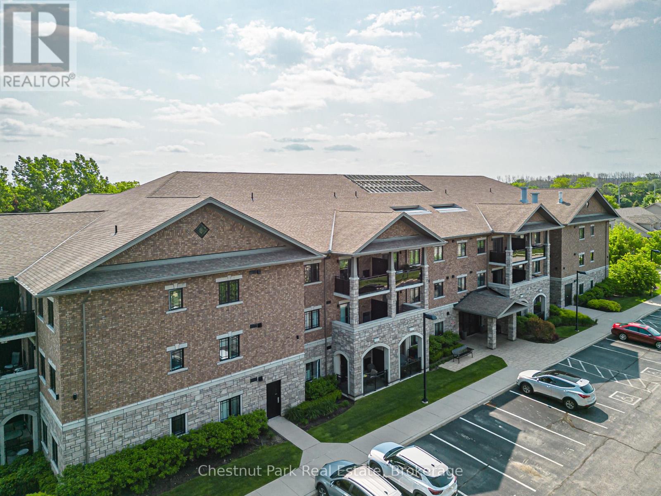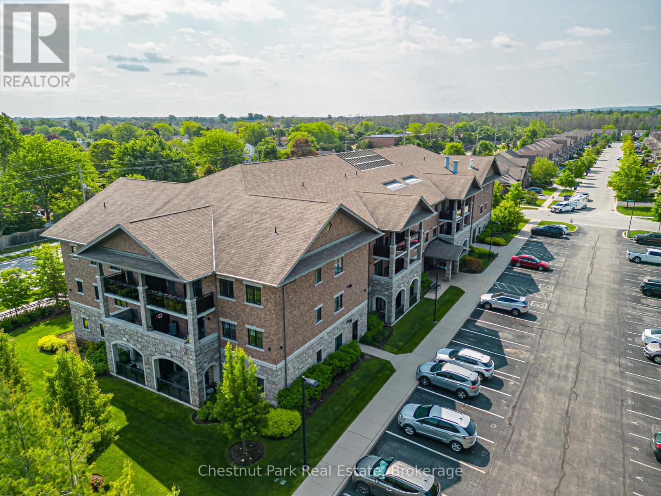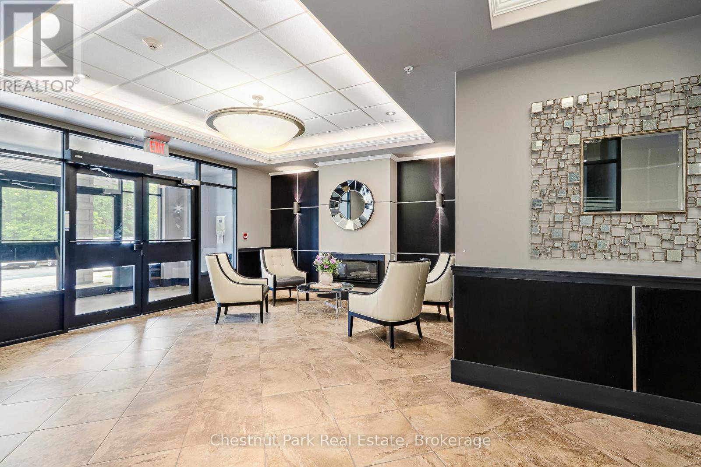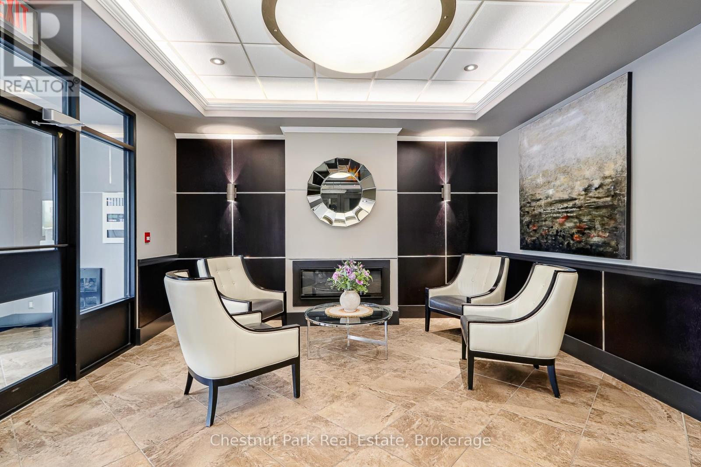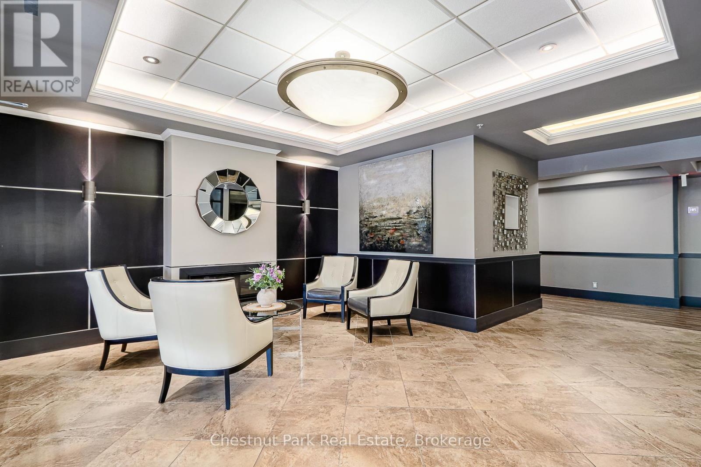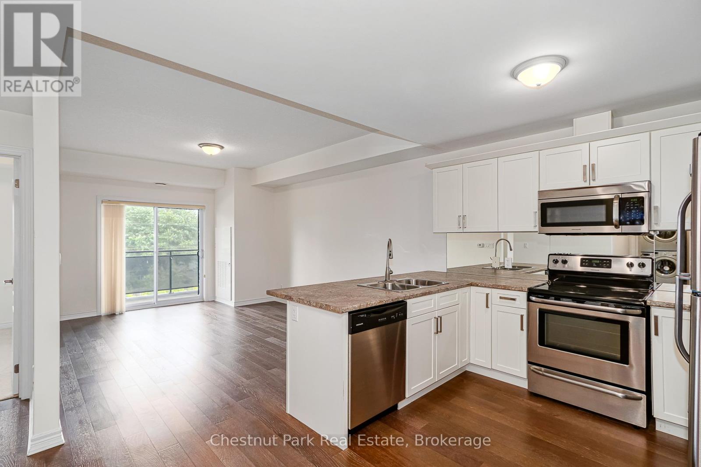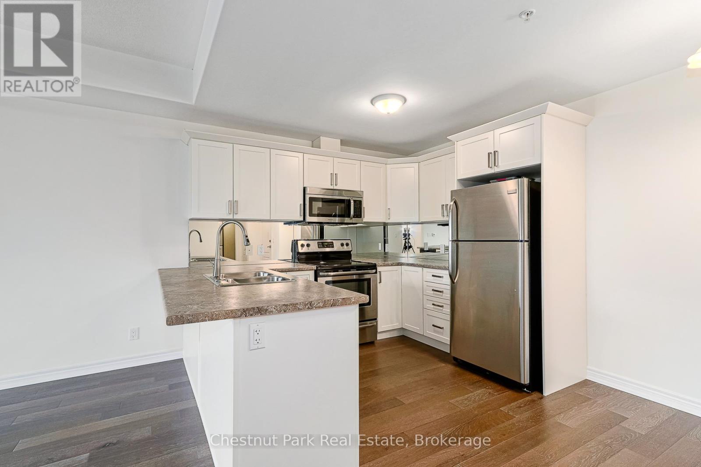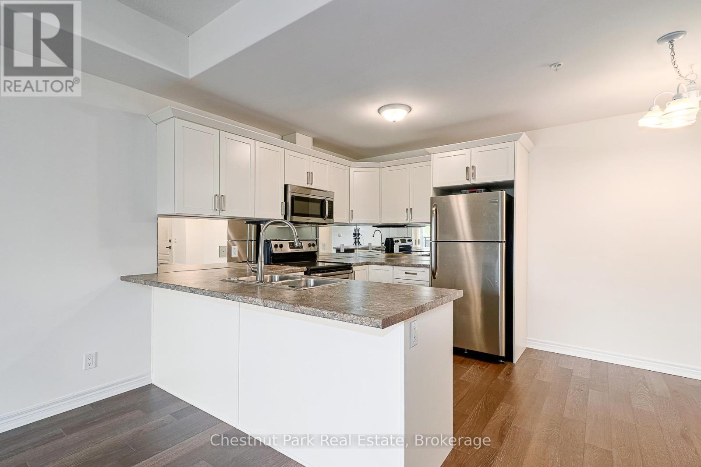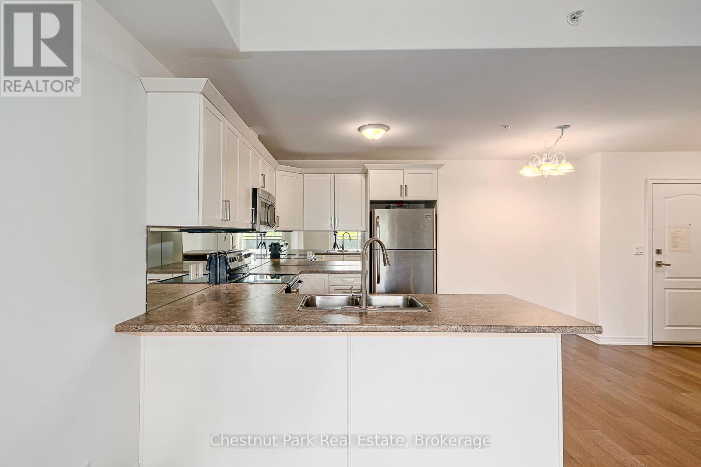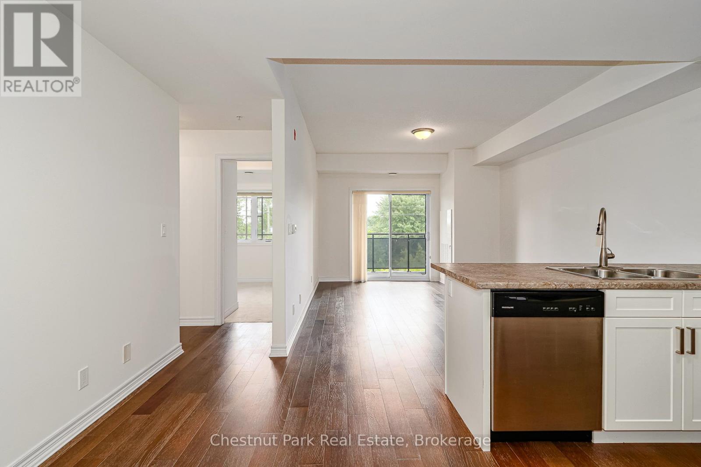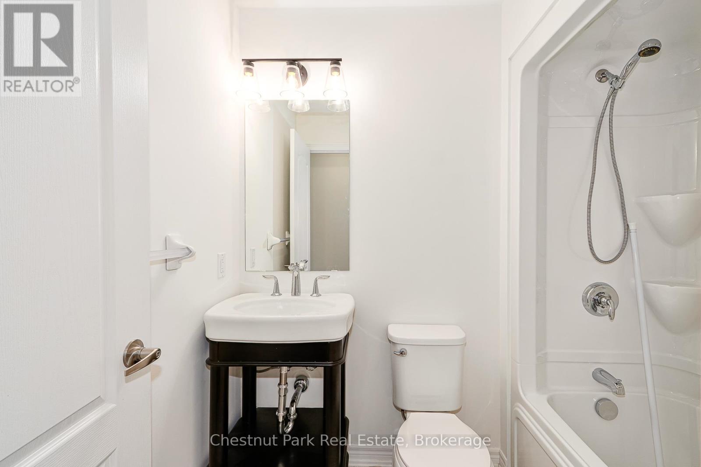306 - 1 Chamberlain Crescent Collingwood, Ontario L9Y 0X7
$659,000Maintenance, Common Area Maintenance, Parking
$431.44 Monthly
Maintenance, Common Area Maintenance, Parking
$431.44 MonthlySTYLISH CONDO IN SOUGHT AFTER CREEKSIDE LOCATION: Welcome to the popular contemporary condo development of Dwell at Creekside. This bright and spacious 2 Bed 2 Bath unit has Open Concept Living/Dining/Kitchen. Separate laundry area, oversized Master Bedroom with walk-in closet and en-suite. A 2nd Bedroom and 4PC Bath complete this very well proportioned condo. A private, large 70 sq ft balcony with glass paneling offers a spacious outdoor living spot to enjoy those warmer days/evenings. Freshly painted throughout and carpets cleaned. Minutes to downtown Collingwood for boutique shopping, fine dining and enjoying the many cultural events that take place in this fantastic 4 Season location. The Collingwood Trails are easily accessible at the edge of Creekside and provide many different routes for excellent hiking/biking and snow shoeing directly from your door; intertwining to take you directly to the sparkling shores of Georgian Bay or further west to Thornbury and Meaford. A short 5-10 minute drive to all the year round action at Blue Mountain. Designated parking space and elevator to all upper level condos. (id:57975)
Property Details
| MLS® Number | S12217299 |
| Property Type | Single Family |
| Community Name | Collingwood |
| Amenities Near By | Hospital, Public Transit, Schools, Ski Area |
| Community Features | Pet Restrictions, School Bus |
| Equipment Type | Water Heater |
| Features | Flat Site, Wheelchair Access, Balcony, Dry, Level, In Suite Laundry |
| Parking Space Total | 1 |
| Rental Equipment Type | Water Heater |
Building
| Bathroom Total | 2 |
| Bedrooms Above Ground | 2 |
| Bedrooms Total | 2 |
| Amenities | Visitor Parking, Storage - Locker |
| Appliances | Water Heater, Dishwasher, Dryer, Microwave, Stove, Washer, Refrigerator |
| Cooling Type | Central Air Conditioning, Air Exchanger |
| Exterior Finish | Brick |
| Fire Protection | Smoke Detectors |
| Foundation Type | Block |
| Heating Fuel | Electric |
| Heating Type | Heat Pump |
| Size Interior | 800 - 899 Ft2 |
| Type | Apartment |
Parking
| No Garage |
Land
| Acreage | No |
| Land Amenities | Hospital, Public Transit, Schools, Ski Area |
Rooms
| Level | Type | Length | Width | Dimensions |
|---|---|---|---|---|
| Main Level | Living Room | 3.6 m | 4.97 m | 3.6 m x 4.97 m |
| Main Level | Kitchen | 3.04 m | 2.94 m | 3.04 m x 2.94 m |
| Main Level | Dining Room | 2.56 m | 2.94 m | 2.56 m x 2.94 m |
| Main Level | Primary Bedroom | 3.2 m | 4.31 m | 3.2 m x 4.31 m |
| Main Level | Bedroom | 2.69 m | 2.56 m | 2.69 m x 2.56 m |
https://www.realtor.ca/real-estate/28461264/306-1-chamberlain-crescent-collingwood-collingwood
Contact Us
Contact us for more information

