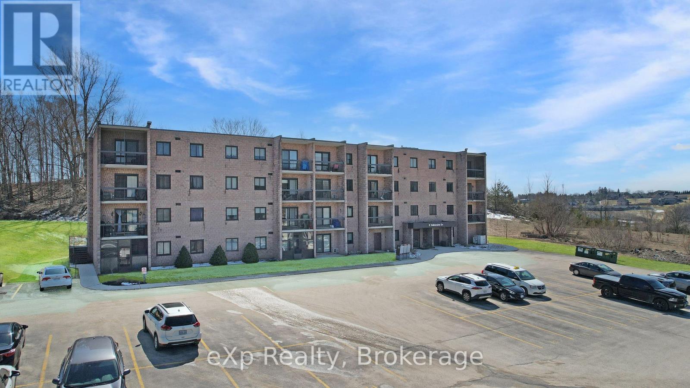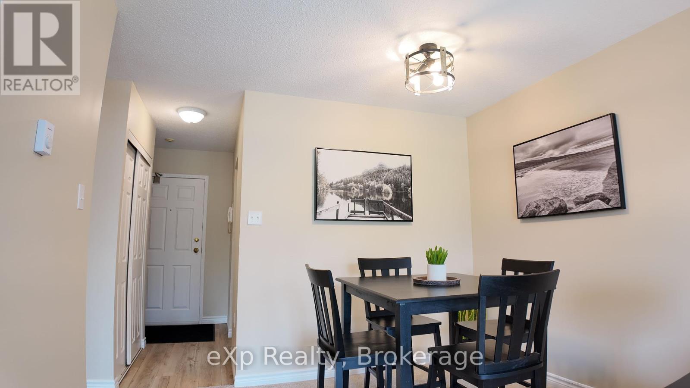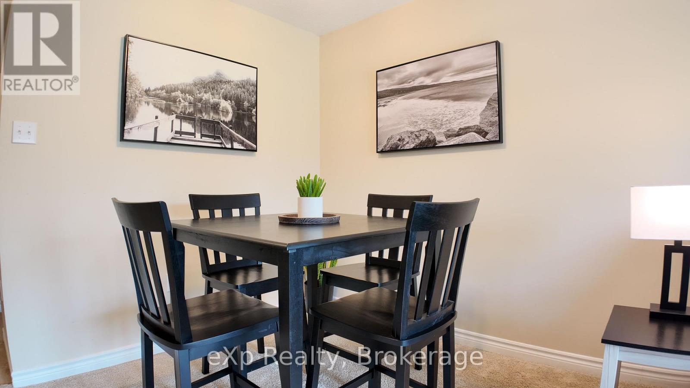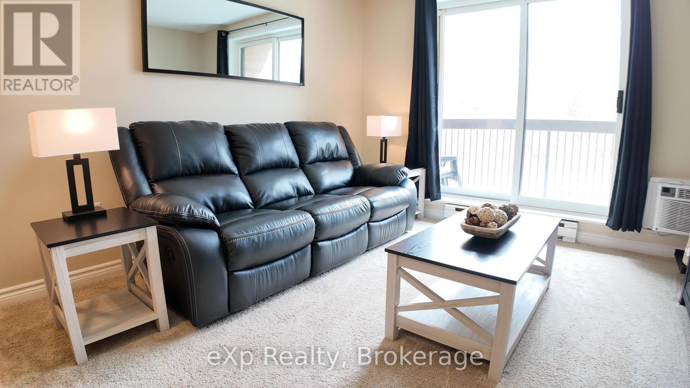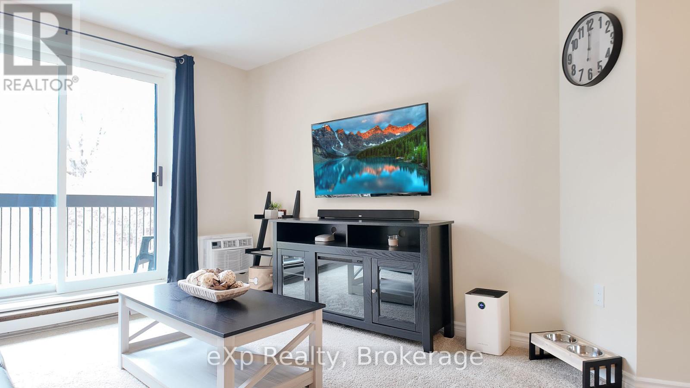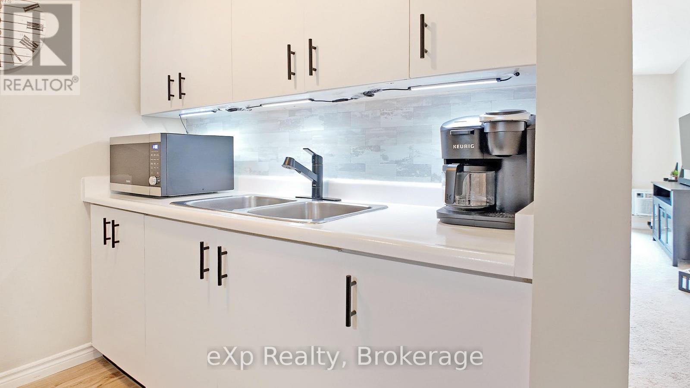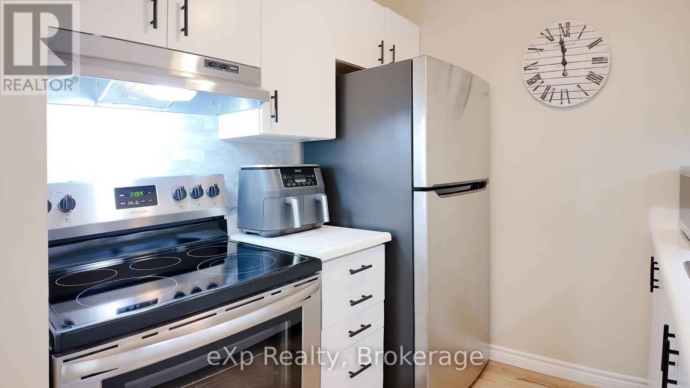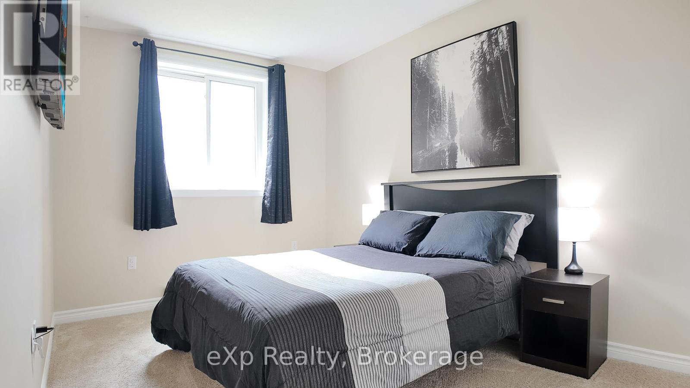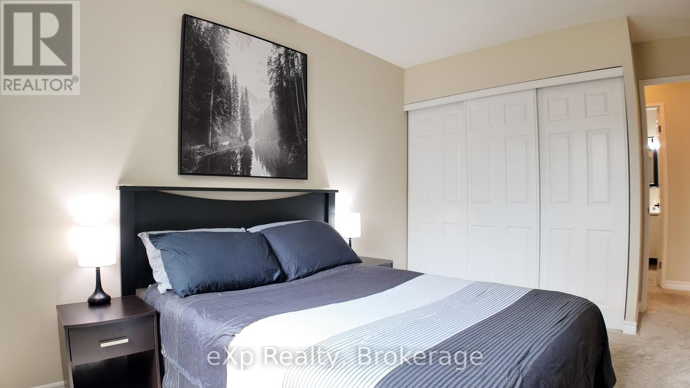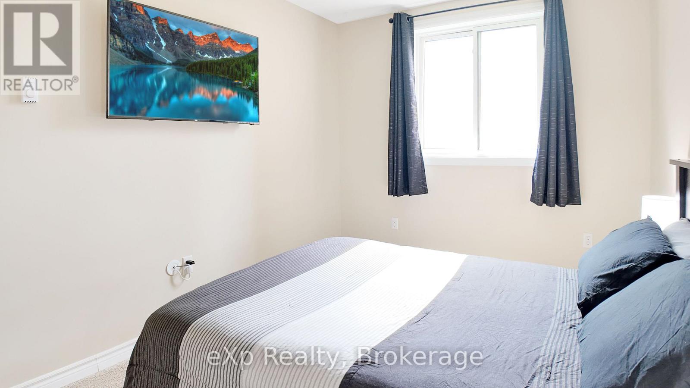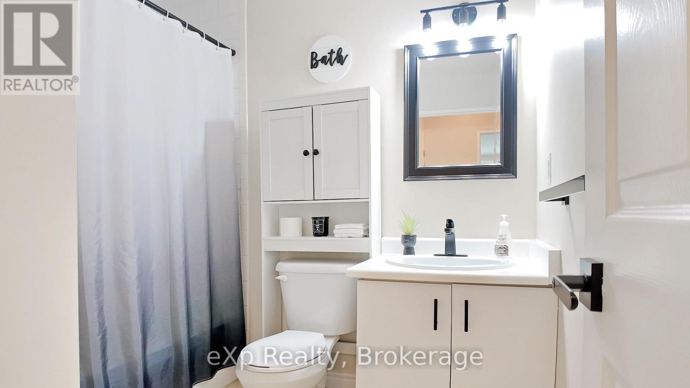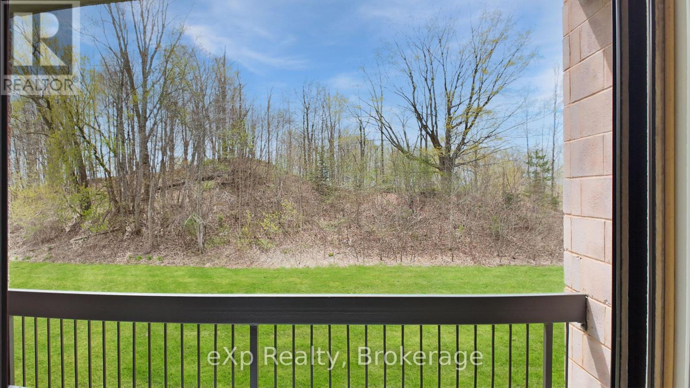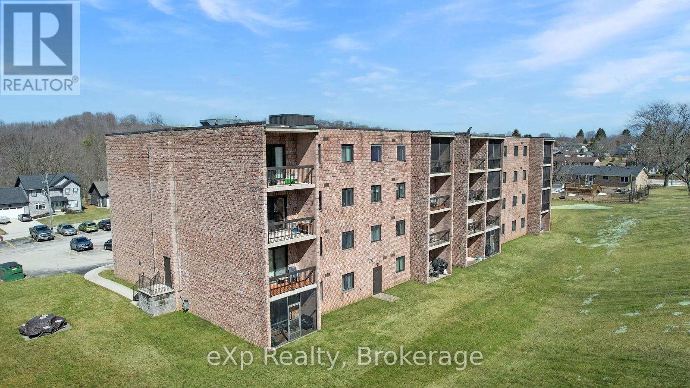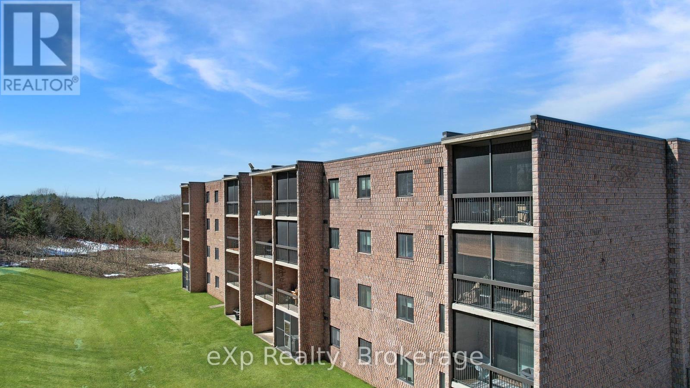306 - 5 Valleyside Drive Brockton, Ontario N0G 2V0
$289,900Maintenance, Common Area Maintenance, Insurance, Parking
$227.40 Monthly
Maintenance, Common Area Maintenance, Insurance, Parking
$227.40 MonthlyDiscover comfort and convenience in this beautifully maintained one-bedroom condo in the charming town of Walkerton. Featuring modern finishes, in-suite laundry and clear pride of ownership throughout this bright and inviting unit. The private balcony has peaceful views of the trees behind the building perfect for your morning coffee and evening sunsets. Only a short walk from scenic trails and a nearby dog park, this home offers an ideal blend of nature and modern living. Whether you're a first-time buyer or looking to downsize, this condo is ready to welcome you home. (id:57975)
Property Details
| MLS® Number | X12128855 |
| Property Type | Single Family |
| Community Name | Brockton |
| Amenities Near By | Hospital, Park, Place Of Worship |
| Community Features | Pet Restrictions, School Bus |
| Equipment Type | None |
| Features | Elevator, Lighting, Balcony, Hilly, In Suite Laundry |
| Parking Space Total | 1 |
| Rental Equipment Type | None |
Building
| Bathroom Total | 1 |
| Bedrooms Above Ground | 1 |
| Bedrooms Total | 1 |
| Age | 31 To 50 Years |
| Amenities | Party Room, Visitor Parking |
| Appliances | Water Heater, Water Meter |
| Cooling Type | Window Air Conditioner |
| Exterior Finish | Brick |
| Fire Protection | Controlled Entry, Smoke Detectors |
| Heating Fuel | Electric |
| Heating Type | Baseboard Heaters |
| Size Interior | 500 - 599 Ft2 |
| Type | Apartment |
Parking
| No Garage |
Land
| Acreage | No |
| Land Amenities | Hospital, Park, Place Of Worship |
Rooms
| Level | Type | Length | Width | Dimensions |
|---|---|---|---|---|
| Main Level | Foyer | 2.39 m | 1.53 m | 2.39 m x 1.53 m |
| Main Level | Kitchen | 2.15 m | 2.25 m | 2.15 m x 2.25 m |
| Main Level | Living Room | 5.51 m | 3.45 m | 5.51 m x 3.45 m |
| Main Level | Bedroom | 3.78 m | 2.69 m | 3.78 m x 2.69 m |
| Main Level | Bathroom | 2.14 m | 2.36 m | 2.14 m x 2.36 m |
| Main Level | Laundry Room | 1.37 m | 1.46 m | 1.37 m x 1.46 m |
https://www.realtor.ca/real-estate/28269918/306-5-valleyside-drive-brockton-brockton
Contact Us
Contact us for more information

