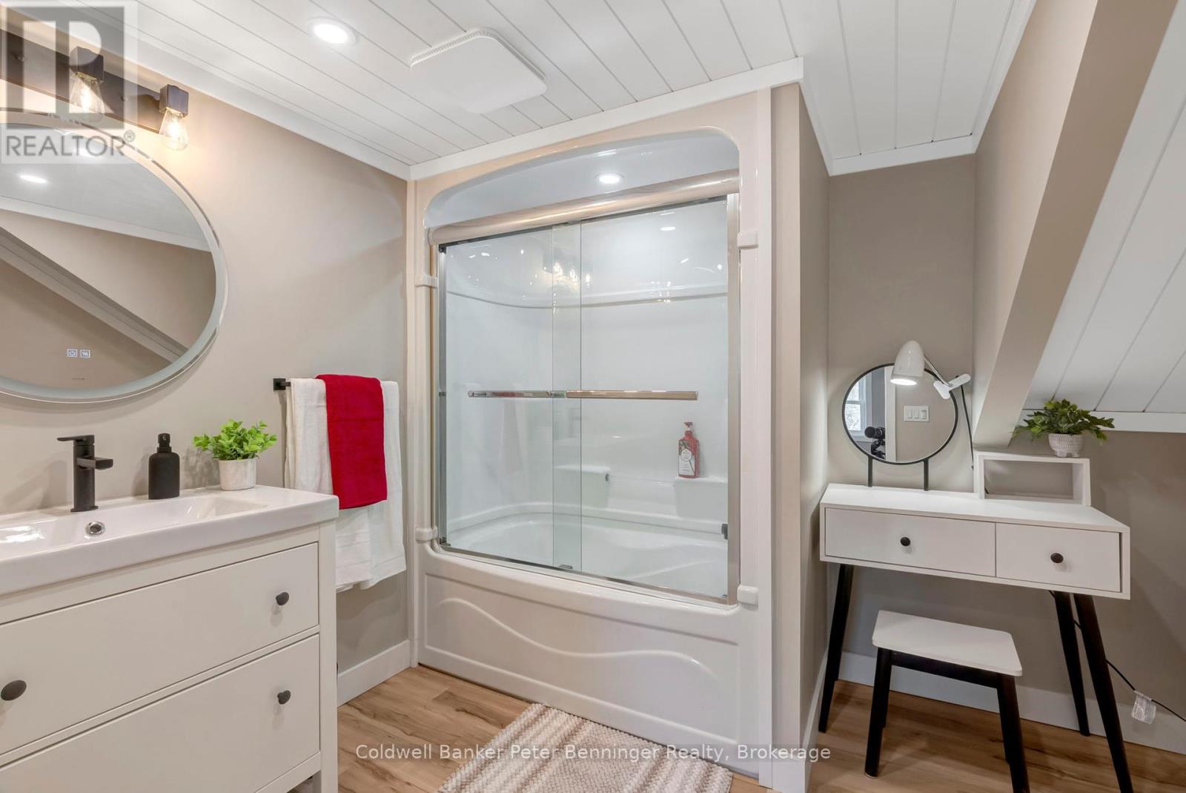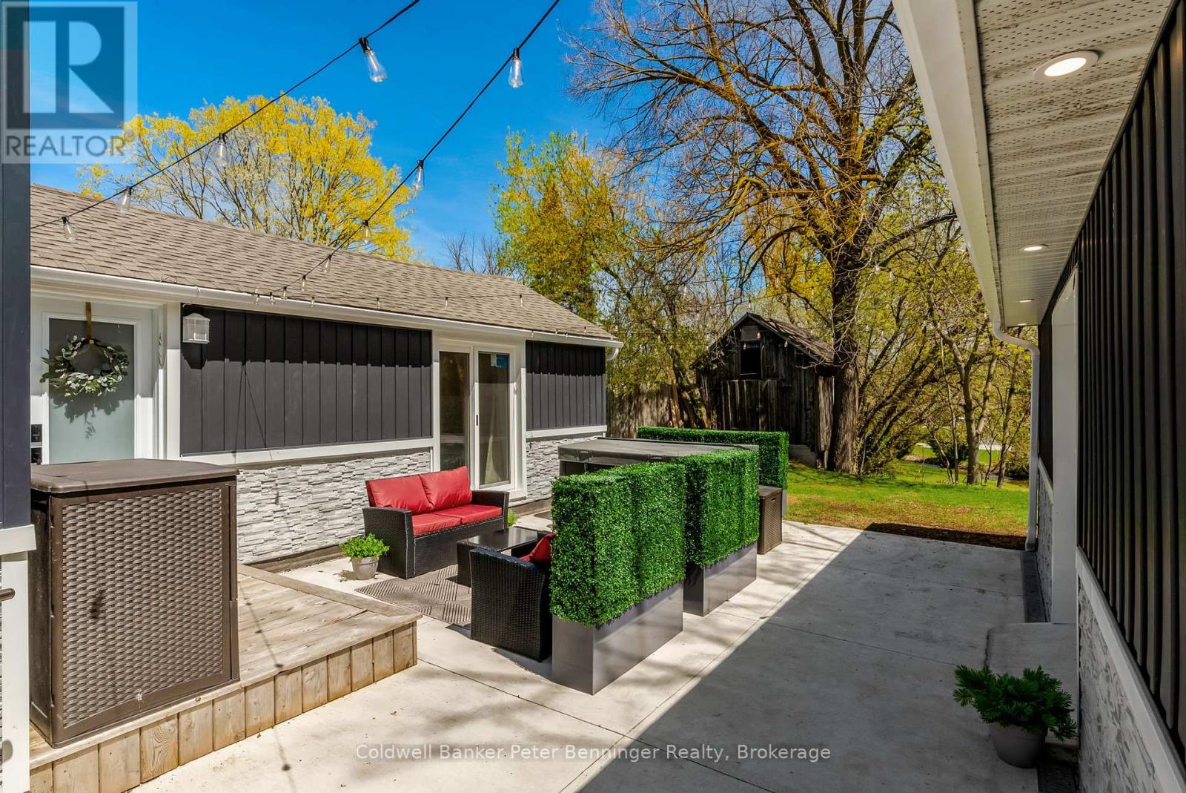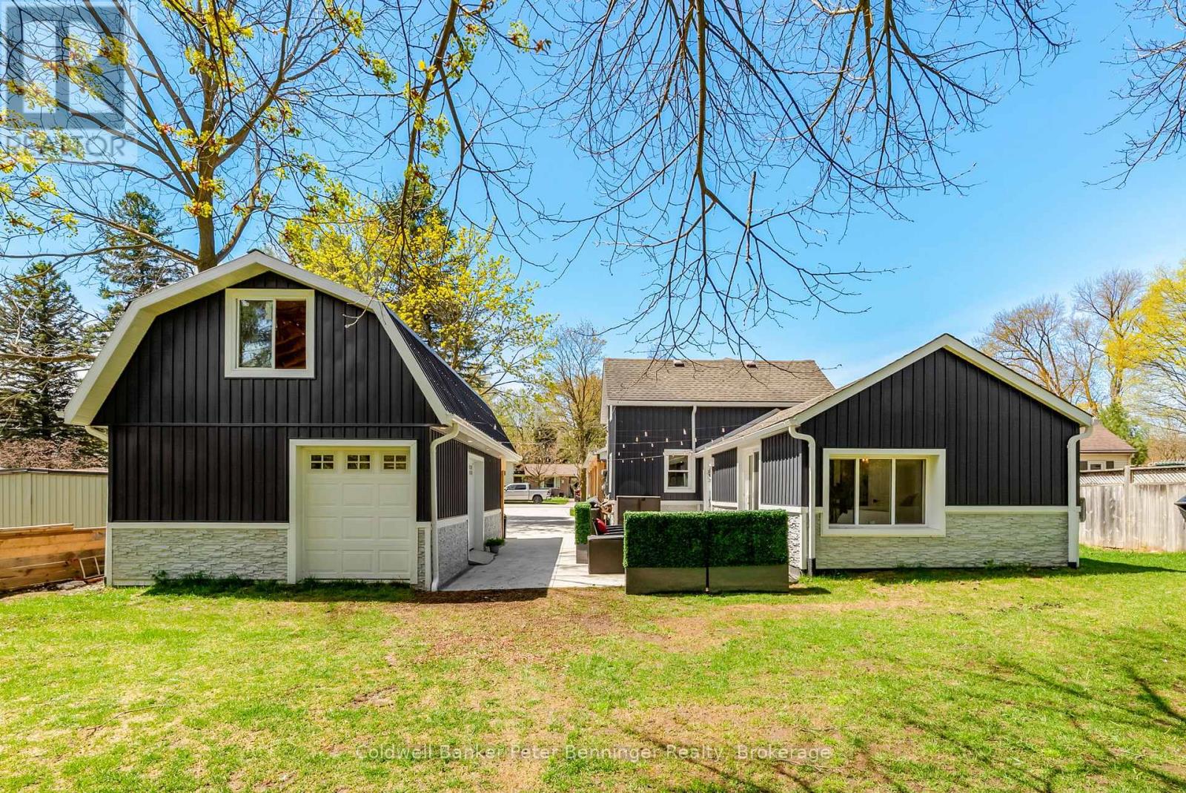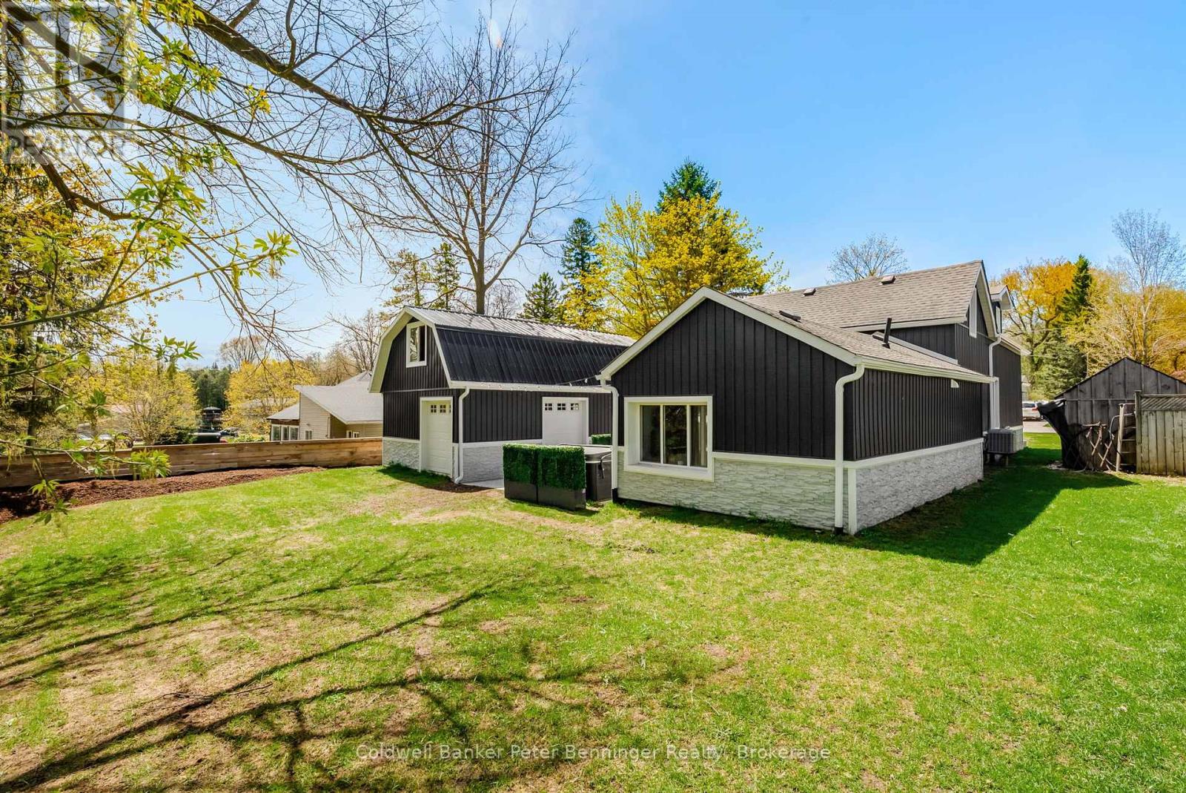4 Bedroom
2 Bathroom
1,100 - 1,500 ft2
Central Air Conditioning
Forced Air
Landscaped, Lawn Sprinkler
$614,900
This home is a must see! Present Owner has done major renovations, from wiring, to plumbing, re insulated and dry walled the home, redid bathrooms, full new kitchen, large concrete drive and patio area, and roof shingles - it's all been done. Simply move in. This property shines during the daytime and illuminates in the evening with all the exterior lighting. This home offers 3 bedrooms, laundry and 4 piece bath on the upper level. Large primary primary bedroom on the main level, another 4 piece bathroom, along with a chef style kitchen, formal dining and comfy living room. Don't forget about the detached garage/man cave which is set up for entertaining in or can use to get your vehicle out of the elements. From the loft of the detached garage you'll find a rope bridge that leads to a kids tree house. Sit on the large front porch and enjoy the sounds of nature and the evening sunsets. Call for your viewing, you won't be disappointed. (id:57975)
Property Details
|
MLS® Number
|
X12124728 |
|
Property Type
|
Single Family |
|
Community Name
|
Brockton |
|
Amenities Near By
|
Hospital, Park, Place Of Worship |
|
Community Features
|
Community Centre |
|
Features
|
Level |
|
Parking Space Total
|
9 |
|
Structure
|
Patio(s), Porch |
Building
|
Bathroom Total
|
2 |
|
Bedrooms Above Ground
|
4 |
|
Bedrooms Total
|
4 |
|
Age
|
100+ Years |
|
Appliances
|
Garage Door Opener Remote(s), Water Heater - Tankless, Water Heater, Water Softener, Water Meter, Blinds, Dishwasher, Dryer, Garage Door Opener, Stove, Washer, Window Coverings, Refrigerator |
|
Basement Development
|
Unfinished |
|
Basement Type
|
Partial (unfinished) |
|
Construction Status
|
Insulation Upgraded |
|
Construction Style Attachment
|
Detached |
|
Cooling Type
|
Central Air Conditioning |
|
Exterior Finish
|
Vinyl Siding |
|
Fire Protection
|
Smoke Detectors |
|
Foundation Type
|
Stone |
|
Heating Fuel
|
Natural Gas |
|
Heating Type
|
Forced Air |
|
Stories Total
|
2 |
|
Size Interior
|
1,100 - 1,500 Ft2 |
|
Type
|
House |
|
Utility Water
|
Municipal Water |
Parking
Land
|
Acreage
|
No |
|
Land Amenities
|
Hospital, Park, Place Of Worship |
|
Landscape Features
|
Landscaped, Lawn Sprinkler |
|
Sewer
|
Sanitary Sewer |
|
Size Depth
|
132 Ft ,1 In |
|
Size Frontage
|
55 Ft ,1 In |
|
Size Irregular
|
55.1 X 132.1 Ft |
|
Size Total Text
|
55.1 X 132.1 Ft |
|
Zoning Description
|
R2 |
Rooms
| Level |
Type |
Length |
Width |
Dimensions |
|
Second Level |
Bedroom 2 |
2.64 m |
3.43 m |
2.64 m x 3.43 m |
|
Second Level |
Bedroom 3 |
2.03 m |
3.56 m |
2.03 m x 3.56 m |
|
Second Level |
Bedroom 4 |
3.56 m |
3.25 m |
3.56 m x 3.25 m |
|
Second Level |
Bathroom |
2.34 m |
2.69 m |
2.34 m x 2.69 m |
|
Main Level |
Kitchen |
5.82 m |
3.53 m |
5.82 m x 3.53 m |
|
Main Level |
Living Room |
3.15 m |
3.48 m |
3.15 m x 3.48 m |
|
Main Level |
Dining Room |
3.43 m |
4.45 m |
3.43 m x 4.45 m |
|
Main Level |
Mud Room |
1.63 m |
1.93 m |
1.63 m x 1.93 m |
|
Main Level |
Primary Bedroom |
3.76 m |
3.66 m |
3.76 m x 3.66 m |
|
Main Level |
Bathroom |
3.68 m |
1.73 m |
3.68 m x 1.73 m |
Utilities
|
Cable
|
Installed |
|
Sewer
|
Installed |
https://www.realtor.ca/real-estate/28260577/309-alma-street-brockton-brockton













































