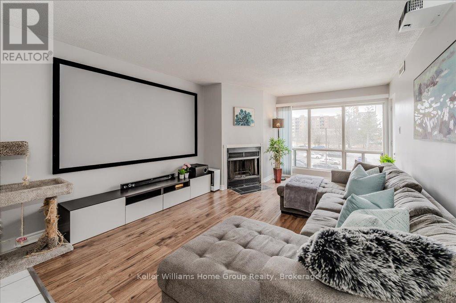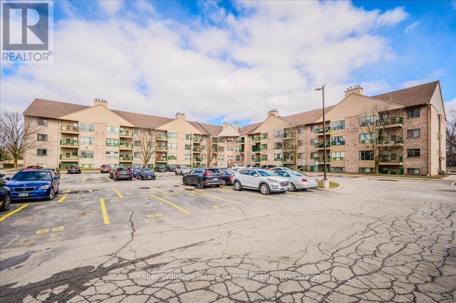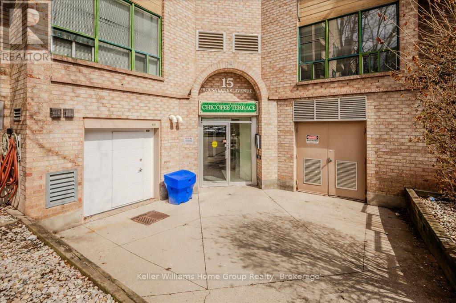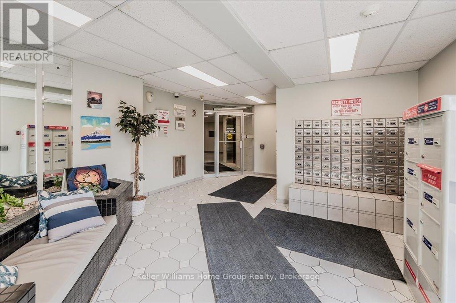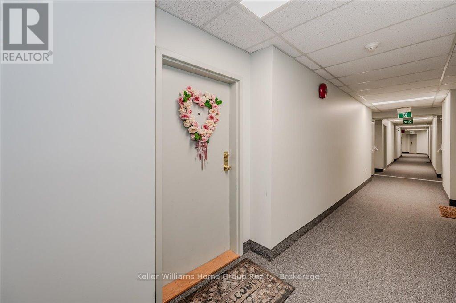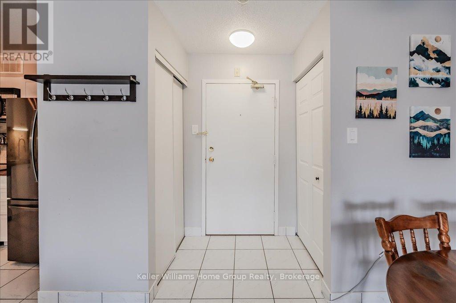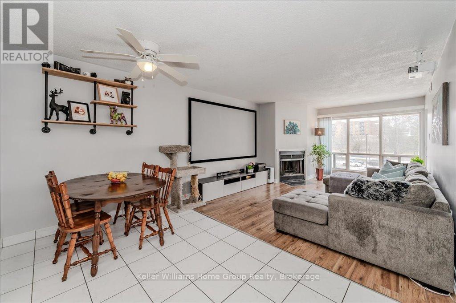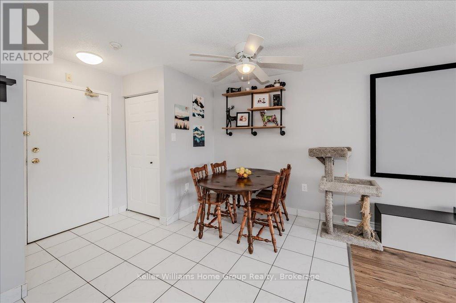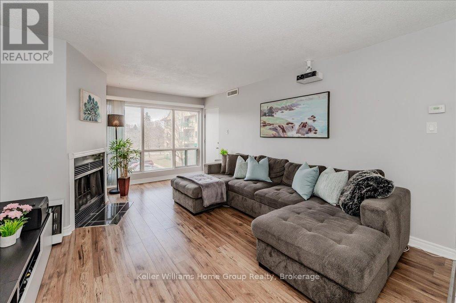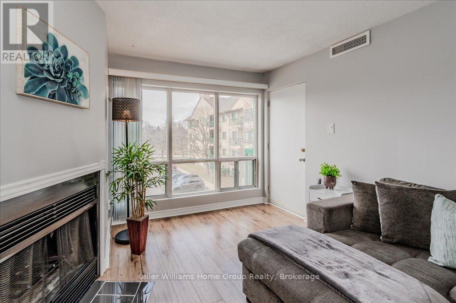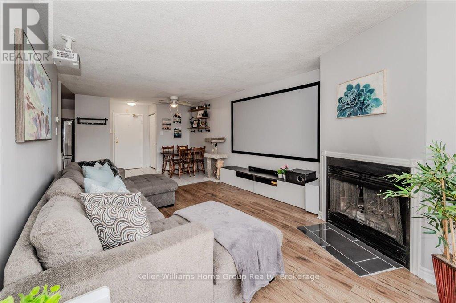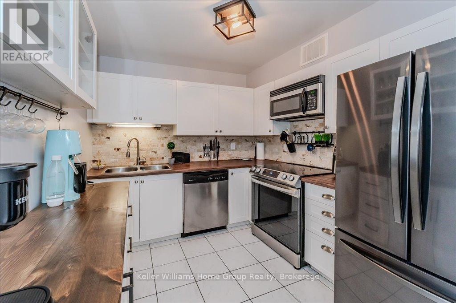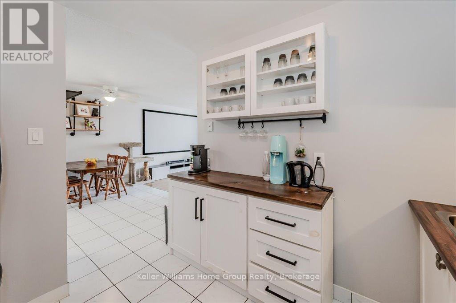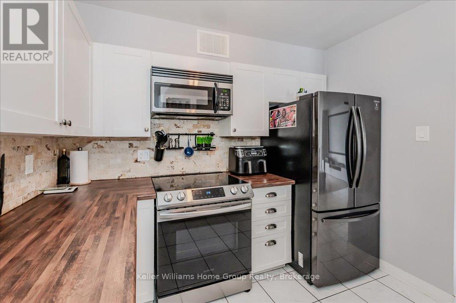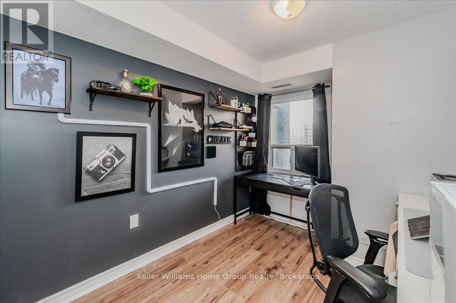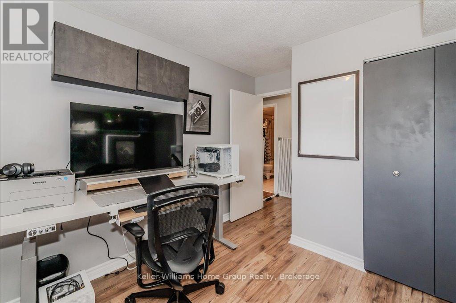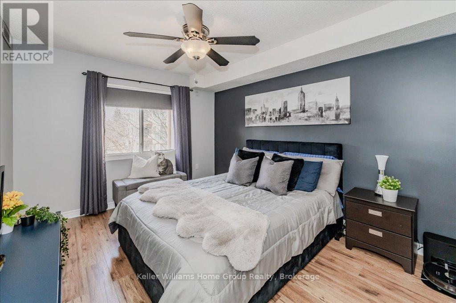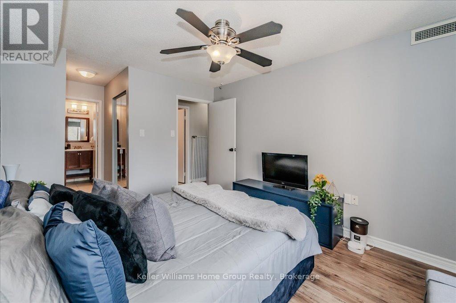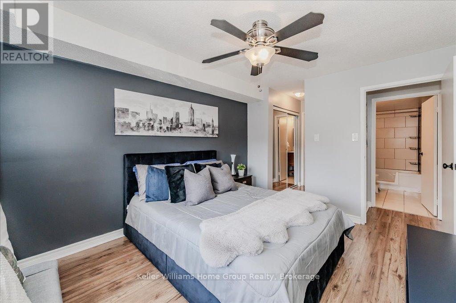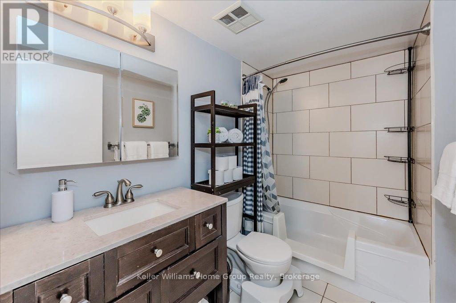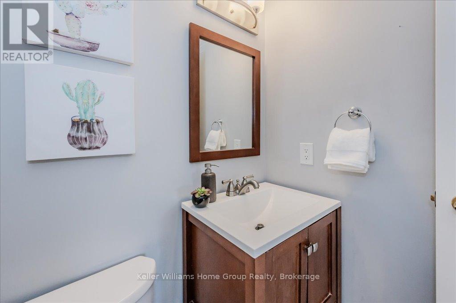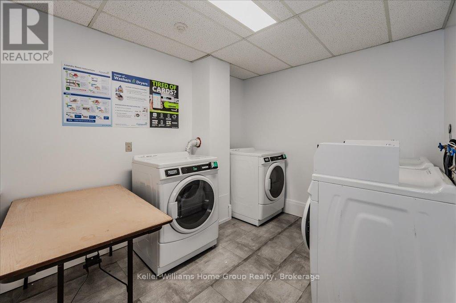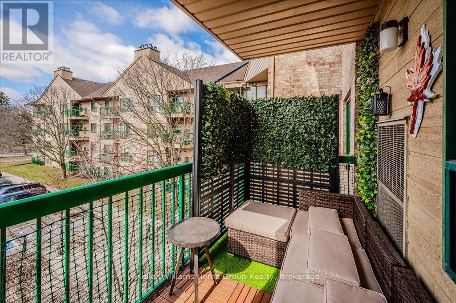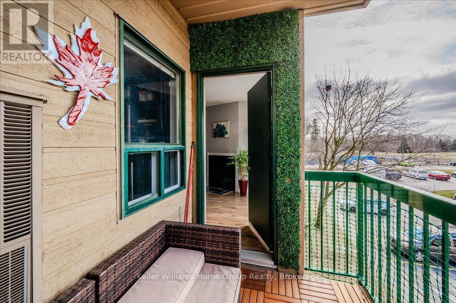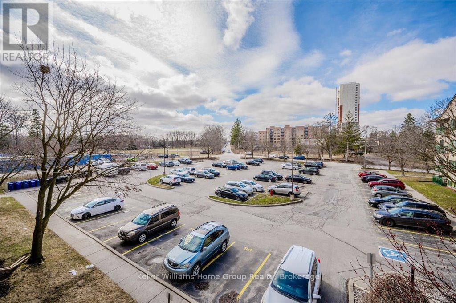310 - 15 Hofstetter Avenue Kitchener, Ontario N2A 3Z7
$299,900Maintenance, Common Area Maintenance, Insurance, Parking
$741 Monthly
Maintenance, Common Area Maintenance, Insurance, Parking
$741 MonthlyWelcome to Chicopee Terrace, where comfort meets convenience! This spacious condo offers a fantastic layout with 2 bedrooms and 1.5 baths, all in a carpet-free design for easy maintenance. The primary bedroom features a 2-piece ensuite and dual closets, providing ample storage space.Enjoy stainless steel appliances, a walk-out balcony from the living room for fresh air and relaxation, and the convenience of same-floor coin laundry. Located in a prime area, this condo puts you close to skiing at Chicopee, the Grand River, parks, scenic walking and biking trails, top-rated schools, shopping centres, restaurants, a hospital, and public transit. Plus, with easy access to Highway 7/8 and the 401, commuting is a breeze!Whether you're a first-time buyer looking to enter the market or someone seeking a low-maintenance lifestyle, this unit is a must-see. Don't miss out on the perfect blend of comfort, accessibility, nature, and fun! (id:57975)
Property Details
| MLS® Number | X12045232 |
| Property Type | Single Family |
| Neigbourhood | Centreville Chicopee |
| Community Features | Pet Restrictions |
| Features | Balcony |
| Parking Space Total | 1 |
Building
| Bathroom Total | 2 |
| Bedrooms Above Ground | 2 |
| Bedrooms Total | 2 |
| Appliances | Dishwasher, Microwave, Stove, Refrigerator |
| Cooling Type | Central Air Conditioning |
| Exterior Finish | Brick, Vinyl Siding |
| Fireplace Present | Yes |
| Half Bath Total | 1 |
| Heating Fuel | Electric |
| Heating Type | Forced Air |
| Size Interior | 800 - 899 Ft2 |
| Type | Apartment |
Parking
| No Garage |
Land
| Acreage | No |
Rooms
| Level | Type | Length | Width | Dimensions |
|---|---|---|---|---|
| Main Level | Bathroom | 1.45 m | 1.37 m | 1.45 m x 1.37 m |
| Main Level | Bathroom | 2.62 m | 1.71 m | 2.62 m x 1.71 m |
| Main Level | Bedroom | 3.82 m | 2.63 m | 3.82 m x 2.63 m |
| Main Level | Dining Room | 2.3 m | 1.35 m | 2.3 m x 1.35 m |
| Main Level | Kitchen | 2.62 m | 2.84 m | 2.62 m x 2.84 m |
| Main Level | Living Room | 5.16 m | 3.74 m | 5.16 m x 3.74 m |
| Main Level | Primary Bedroom | 3.83 m | 3.17 m | 3.83 m x 3.17 m |
https://www.realtor.ca/real-estate/28082228/310-15-hofstetter-avenue-kitchener
Contact Us
Contact us for more information

