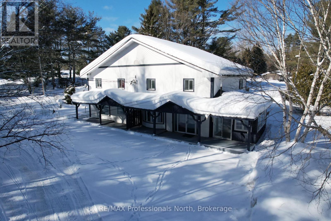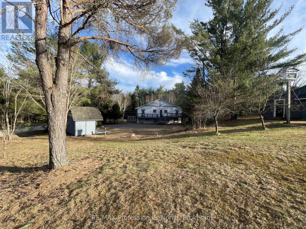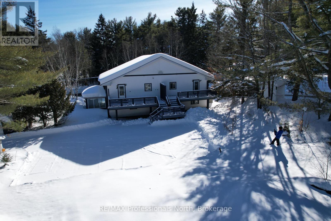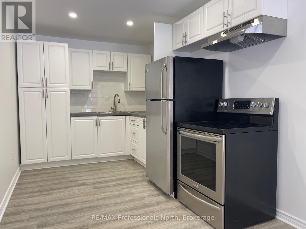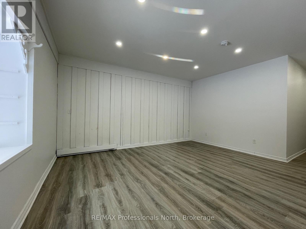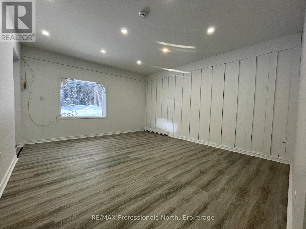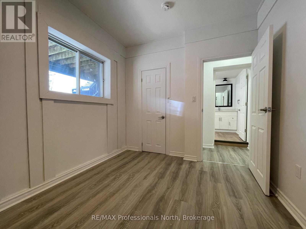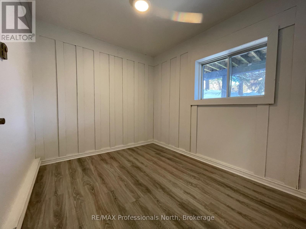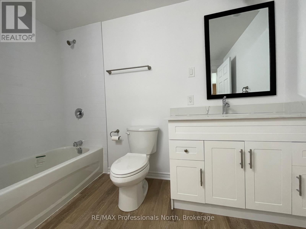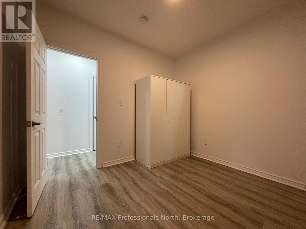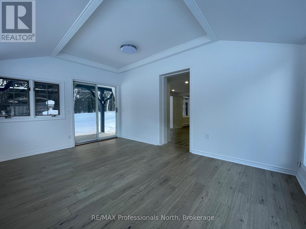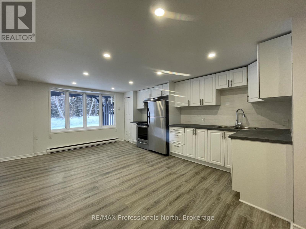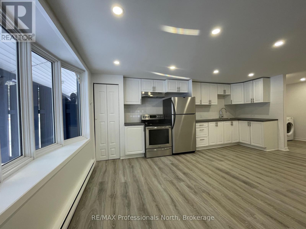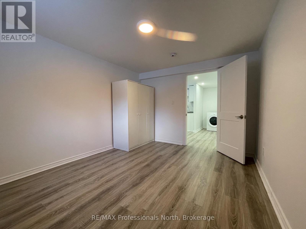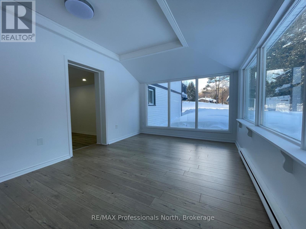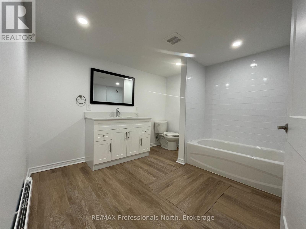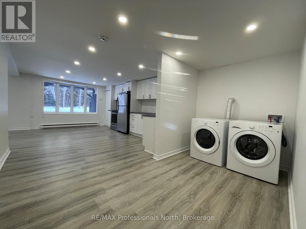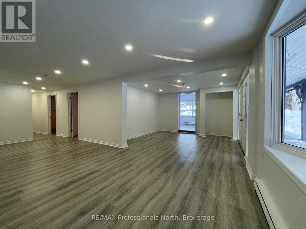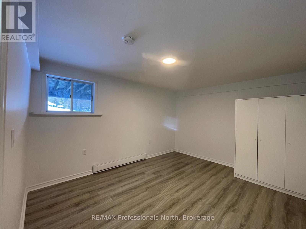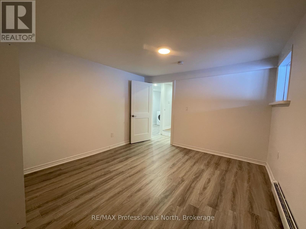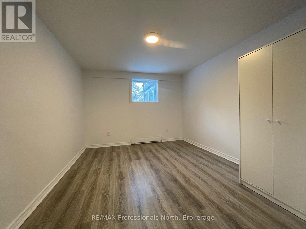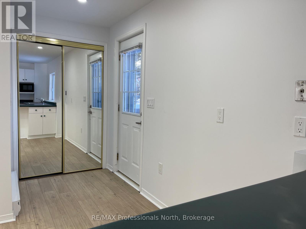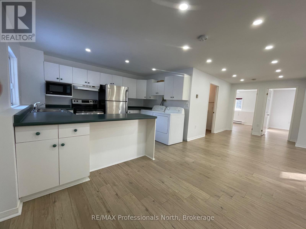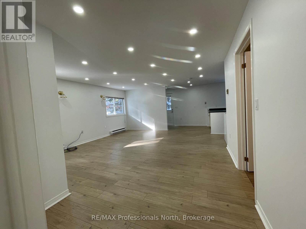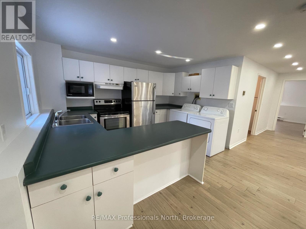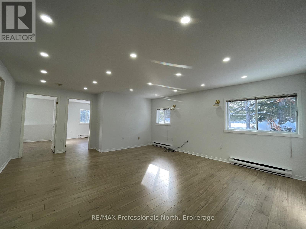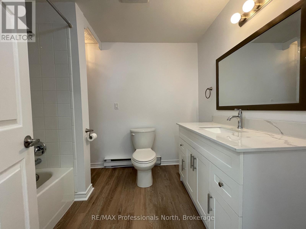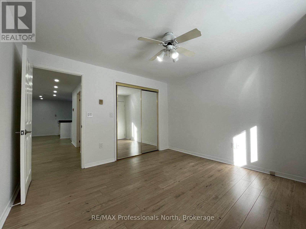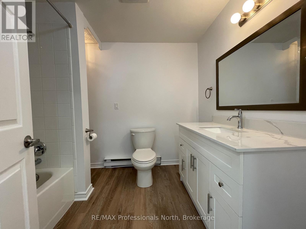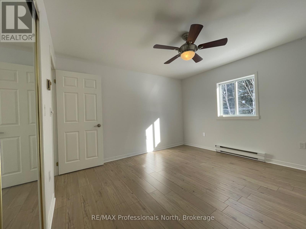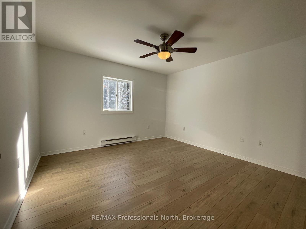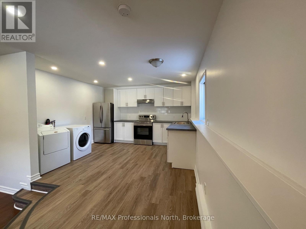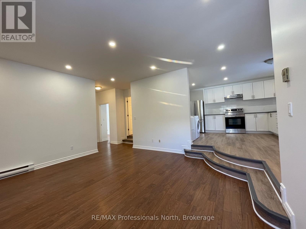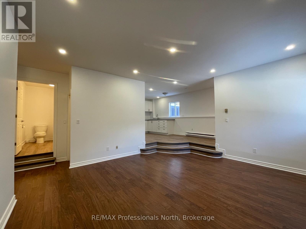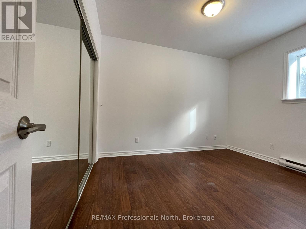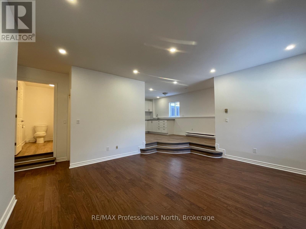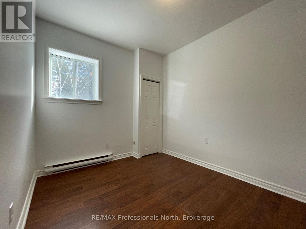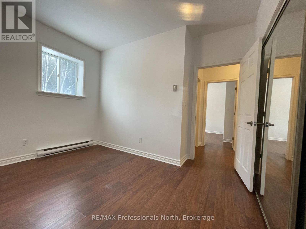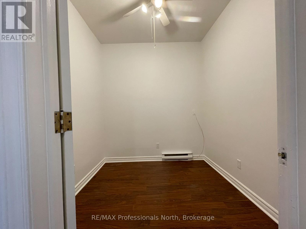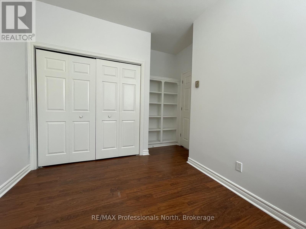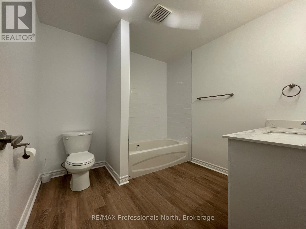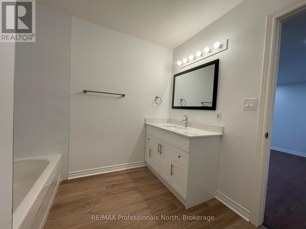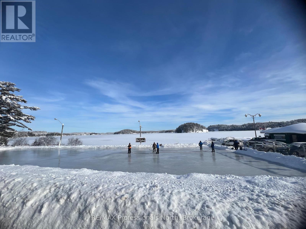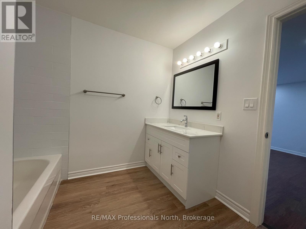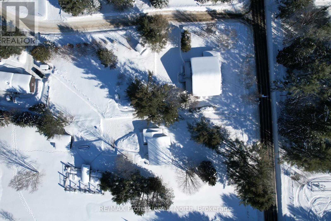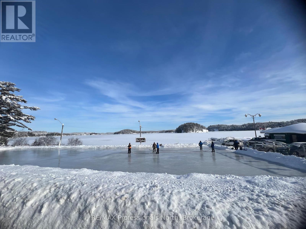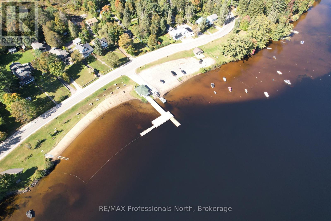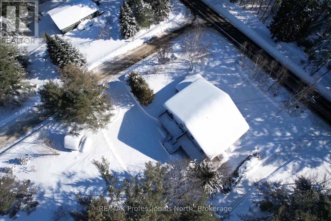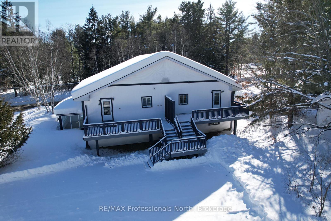310 Muskoka Rd 10 Road Huntsville, Ontario P0B 1L0
$1,200,000
Pretty much new inside this four unit Building boasts almost 4000 square feet of fresh living space made up of 4 ready to Rent 2 Bedroom Apartments. Tenants can walk the sidewalk to the Mary Lake beach & boat ramp, Community Centre, General Store, playground, parks and trails that make Port Sydney one of Muskoka's sought after Communities. Public and Christian Schools within the Village. 2 hospitals 15 minutes away in Bracebridge or Huntsville. C3 Zoning allows for Commercial Use if the new owner desired. The two main floor units are ideal for Seniors needing easy access and one floor living. Each unit has plenty of parking for 2 cars and guests right out front. The two Upper Units are ideal for Professionals enjoy a large deck off the upper back and plenty of parking and nice views. Also would make a super family compound or Muskoka getaway with plenty of space for multi generations. Upper units built over the 1990-2000 and many new upgrades last year and the lower units were completely redone in 2023/4. Roof redone with 50 yr asphalt in 2014. Deep drilled well can supply enough clean fresh water for the entire building and there are two septic systems dated 2016 and 1991 so no extra costs for town water and sewer. The building is VACANT and ready. Seller will be actively starting to take on Tenants, which may affect the number of empty units by closing. The Buyer would need to assume the Tenancy Agreements upon Closing if Rented. Invest in your muskoka lifestyle! Lakes, rivers, Port Sydney dam, golf, biking, snowmobiling, ATV & four wheeling, easy year round access. (id:57975)
Open House
This property has open houses!
1:00 pm
Ends at:3:00 pm
Property Details
| MLS® Number | X11978197 |
| Property Type | Single Family |
| Community Name | Stephenson |
| Amenities Near By | Beach, Park |
| Community Features | School Bus, Community Centre |
| Features | Level Lot, Flat Site |
| Parking Space Total | 12 |
| Structure | Deck, Shed |
Building
| Bathroom Total | 4 |
| Bedrooms Above Ground | 8 |
| Bedrooms Total | 8 |
| Appliances | Water Heater, Dryer, Microwave, Refrigerator, Stove, Washer |
| Construction Status | Insulation Upgraded |
| Exterior Finish | Vinyl Siding |
| Foundation Type | Slab |
| Heating Fuel | Electric |
| Heating Type | Baseboard Heaters |
| Stories Total | 2 |
| Size Interior | 3,500 - 5,000 Ft2 |
| Type | Fourplex |
| Utility Water | Drilled Well |
Land
| Acreage | No |
| Land Amenities | Beach, Park |
| Sewer | Septic System |
| Size Irregular | 190 X 200 Acre |
| Size Total Text | 190 X 200 Acre |
| Soil Type | Sand |
| Zoning Description | C3 |
Rooms
| Level | Type | Length | Width | Dimensions |
|---|---|---|---|---|
| Second Level | Primary Bedroom | 3.32 m | 2.47 m | 3.32 m x 2.47 m |
| Second Level | Bedroom 2 | 2.43 m | 2.34 m | 2.43 m x 2.34 m |
| Second Level | Living Room | 4.84 m | 5.05 m | 4.84 m x 5.05 m |
| Second Level | Primary Bedroom | 3.59 m | 3.62 m | 3.59 m x 3.62 m |
| Second Level | Bedroom 2 | 3.59 m | 3.44 m | 3.59 m x 3.44 m |
| Second Level | Living Room | 4.84 m | 4.45 m | 4.84 m x 4.45 m |
| Main Level | Living Room | 4.88 m | 4.11 m | 4.88 m x 4.11 m |
| Main Level | Primary Bedroom | 3.26 m | 2.46 m | 3.26 m x 2.46 m |
| Main Level | Den | 3.05 m | 2.89 m | 3.05 m x 2.89 m |
| Main Level | Living Room | 4.69 m | 3.29 m | 4.69 m x 3.29 m |
| Main Level | Primary Bedroom | 3.96 m | 3.44 m | 3.96 m x 3.44 m |
| Main Level | Bedroom 2 | 3.96 m | 3.1 m | 3.96 m x 3.1 m |
Utilities
| Cable | Available |
https://www.realtor.ca/real-estate/27928677/310-muskoka-rd-10-road-huntsville-stephenson-stephenson
Contact Us
Contact us for more information

