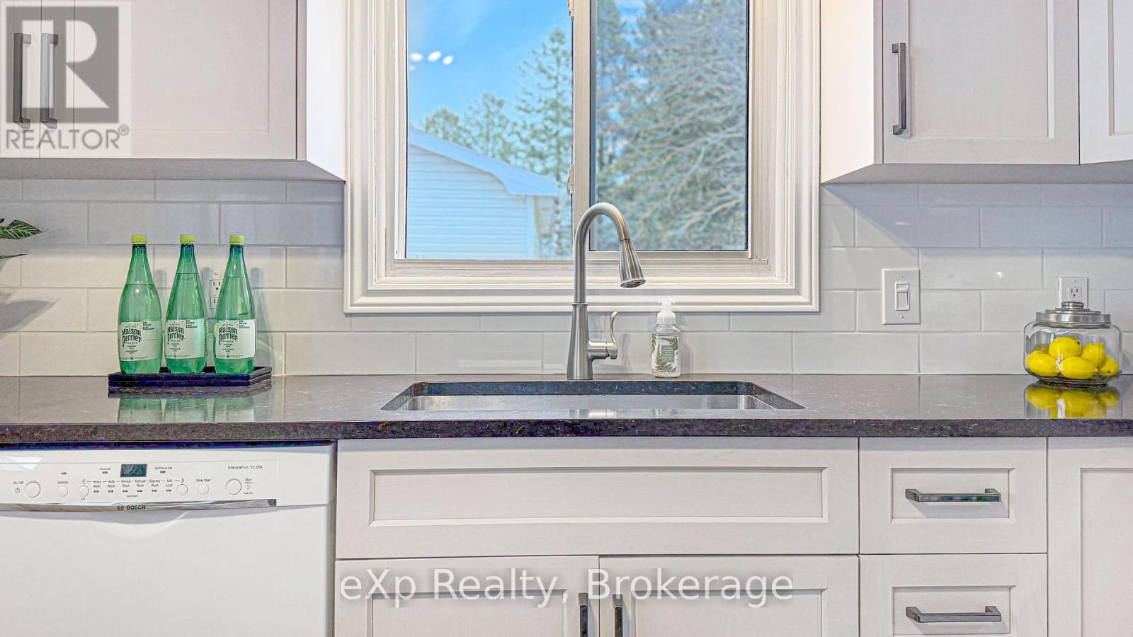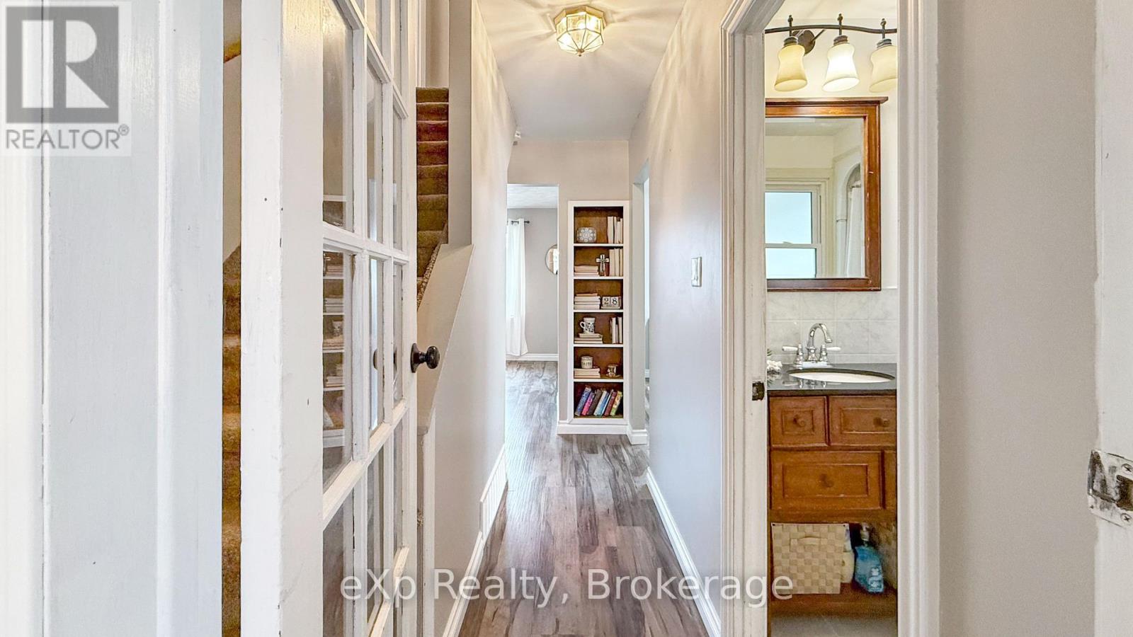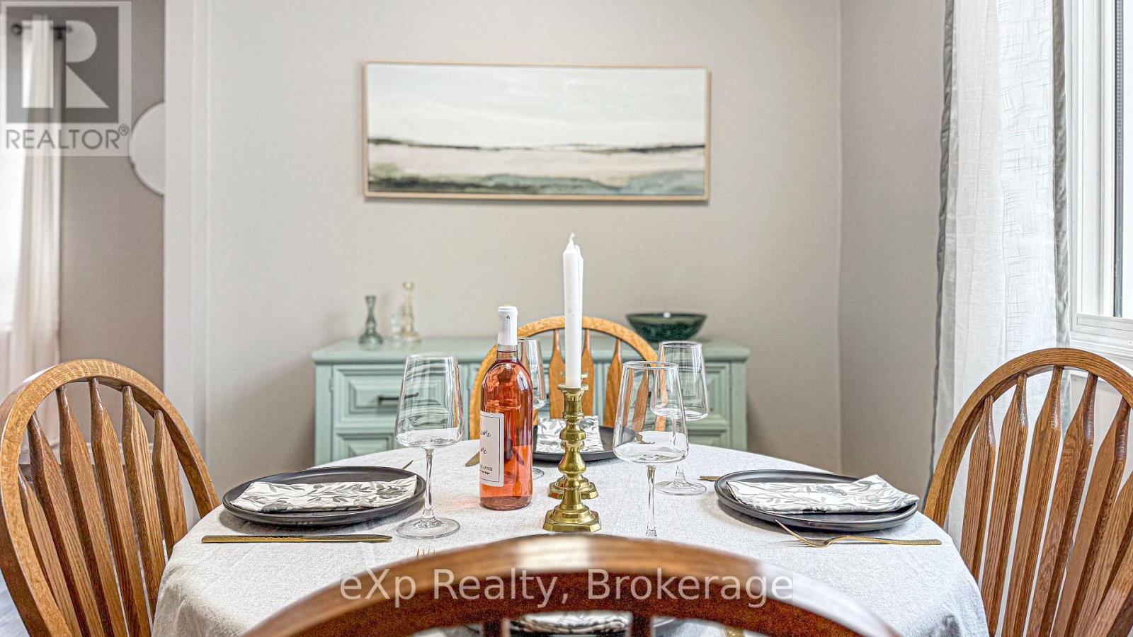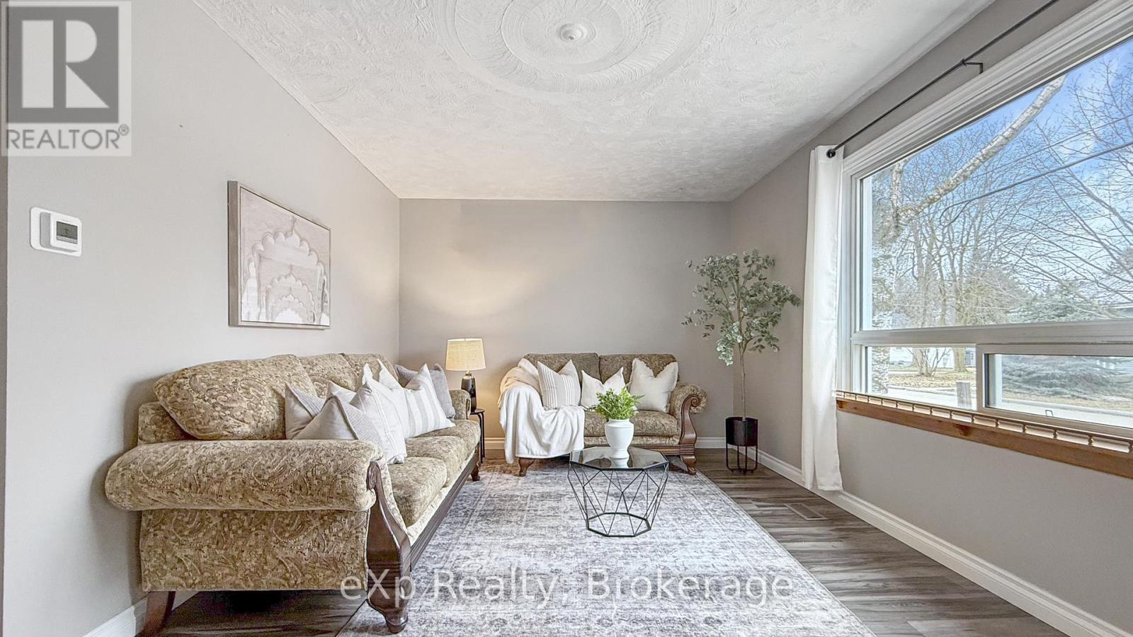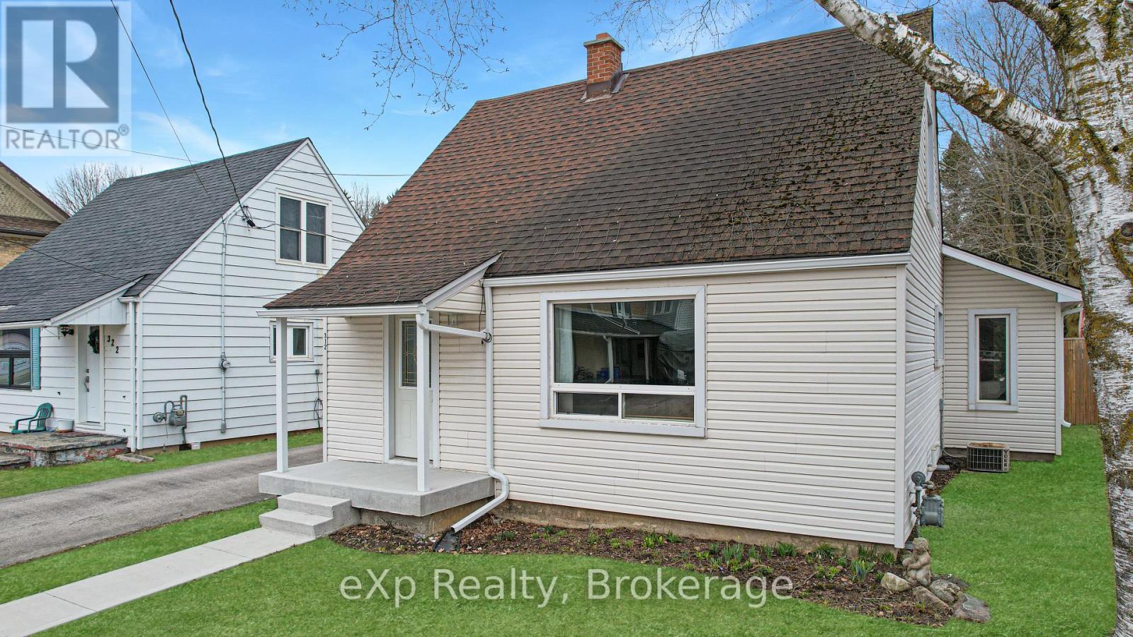3 Bedroom
1 Bathroom
Forced Air
$549,000
Palmerston - Move-In Ready. Welcome to this updated 1.5-storey home, tucked away on a quiet dead-end street in Palmerston and backing onto the scenic Whites Junction Trail, your own private access to peaceful morning walks or bike rides. Inside, you'll find main floor living with 1 bedroom, a 4-piece bathroom, and two separate living spaces that give you flexibility for entertaining, relaxing, or working from home. The dining area could easily be converted into a fourth bedroom or office for added versatility. The kitchen and floors were redone just 5 years ago, and the new hot water heater (2025) adds to the list of move-in ready updates. Outside, enjoy a fully fenced backyard, perfect for kids, pets or quiet evenings on the deck. The detached 21ft x 15ft shop comes with its own hydro ideal for hobbyists, storage or your next project. The eavestroughs have also been updated, so you can check that off the list too. This one is perfect for first-time buyers, downsizers, or anyone looking for a blend of function, comfort and outdoor connection. (id:57975)
Open House
This property has open houses!
Starts at:
10:00 am
Ends at:
12:00 pm
Property Details
|
MLS® Number
|
X12056320 |
|
Property Type
|
Single Family |
|
Community Name
|
Minto |
|
Amenities Near By
|
Hospital, Park, Place Of Worship, Schools |
|
Community Features
|
Community Centre |
|
Equipment Type
|
None |
|
Features
|
Flat Site, Lane |
|
Parking Space Total
|
4 |
|
Rental Equipment Type
|
None |
Building
|
Bathroom Total
|
1 |
|
Bedrooms Above Ground
|
1 |
|
Bedrooms Below Ground
|
2 |
|
Bedrooms Total
|
3 |
|
Age
|
51 To 99 Years |
|
Appliances
|
Water Heater, Dishwasher, Dryer, Microwave, Stove, Washer, Refrigerator |
|
Construction Style Attachment
|
Detached |
|
Exterior Finish
|
Vinyl Siding |
|
Foundation Type
|
Insulated Concrete Forms |
|
Heating Fuel
|
Natural Gas |
|
Heating Type
|
Forced Air |
|
Stories Total
|
2 |
|
Type
|
House |
|
Utility Water
|
Municipal Water |
Parking
Land
|
Acreage
|
No |
|
Land Amenities
|
Hospital, Park, Place Of Worship, Schools |
|
Sewer
|
Sanitary Sewer |
|
Size Depth
|
198 Ft |
|
Size Frontage
|
48 Ft |
|
Size Irregular
|
48 X 198 Ft |
|
Size Total Text
|
48 X 198 Ft|under 1/2 Acre |
|
Zoning Description
|
R2 |
Rooms
| Level |
Type |
Length |
Width |
Dimensions |
|
Main Level |
Family Room |
3.5 m |
3.4 m |
3.5 m x 3.4 m |
|
Main Level |
Dining Room |
3.5 m |
2.3 m |
3.5 m x 2.3 m |
|
Main Level |
Bedroom |
3.4 m |
2.9 m |
3.4 m x 2.9 m |
|
Main Level |
Bathroom |
2.2 m |
1.8 m |
2.2 m x 1.8 m |
|
Main Level |
Kitchen |
4.7 m |
3.2 m |
4.7 m x 3.2 m |
|
Main Level |
Den |
4.7 m |
4 m |
4.7 m x 4 m |
|
Upper Level |
Bedroom 2 |
3.2 m |
3.7 m |
3.2 m x 3.7 m |
|
Upper Level |
Bedroom 3 |
3.2 m |
3.7 m |
3.2 m x 3.7 m |
Utilities
|
Cable
|
Available |
|
Sewer
|
Installed |
https://www.realtor.ca/real-estate/28107232/312-jane-street-n-minto-minto








