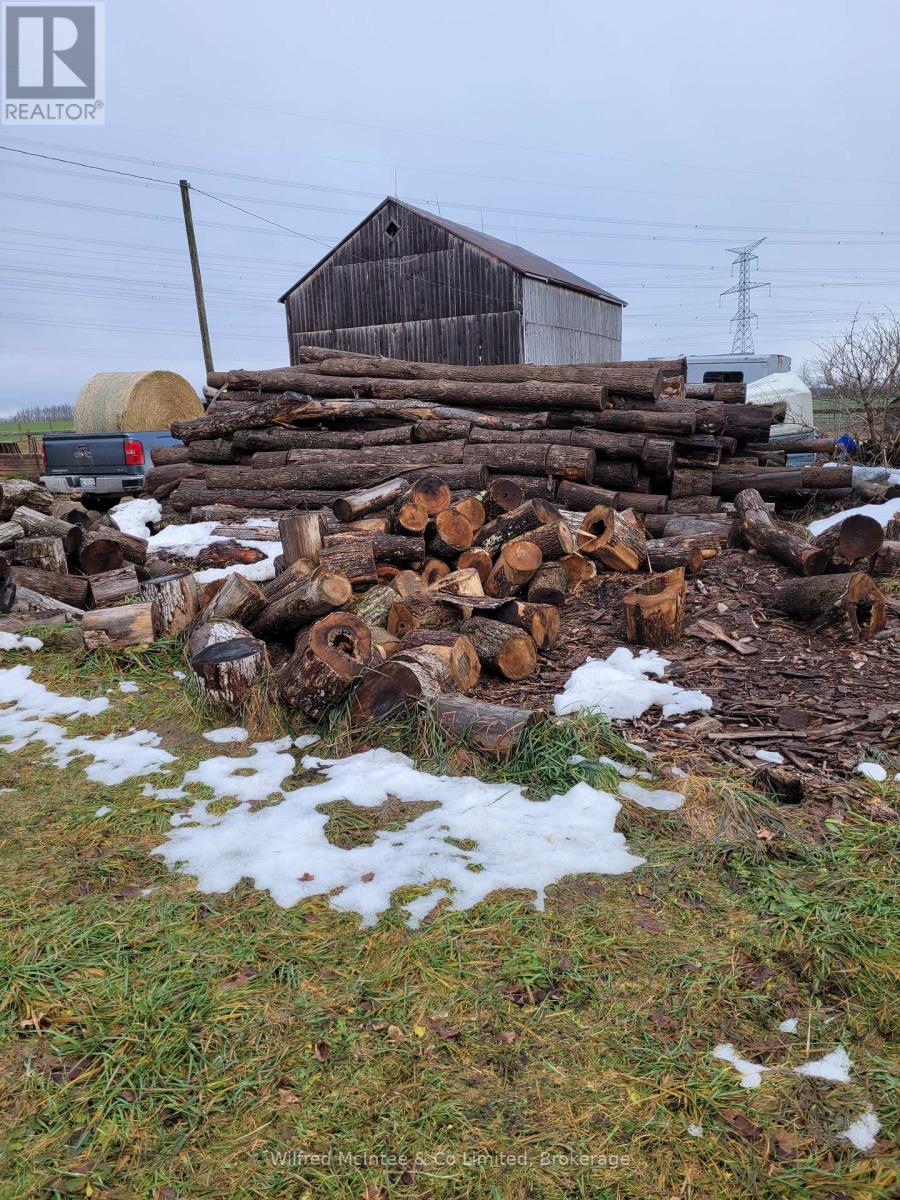3 Bedroom
2 Bathroom
1,100 - 1,500 ft2
Other
Acreage
Landscaped
$560,000
3 bedroom red brick century home complete with addition on 2.791 acres, boundary fenced with 50'x60' bank barn. Detached 2 car garage with concrete floor (20'x20'). Truck trailer box for wood storage and hen house (8'x45'), plus a storage shed by barn. The outdoor wood furnace, approx 15 years old, gives in-floor heat to the sunroom/main floor bath/laundry room, plus a new propane furnace in 2023. There is also a fire pit area with a concrete pad. The home has a newer 50yr GAF Timberline HDZ roof on the main home with aluminum roofing on the addition. Hydro to the barn and garage is 100amp, there is a drilled well beside the storage shed and the septic system is South of the home. (id:57975)
Property Details
|
MLS® Number
|
X11909537 |
|
Property Type
|
Single Family |
|
Community Name
|
Rural Southgate |
|
Amenities Near By
|
Hospital |
|
Community Features
|
Community Centre, School Bus |
|
Equipment Type
|
Propane Tank |
|
Features
|
Flat Site, Lane, Level |
|
Parking Space Total
|
8 |
|
Rental Equipment Type
|
Propane Tank |
|
Structure
|
Deck, Patio(s), Barn, Paddocks/corralls |
Building
|
Bathroom Total
|
2 |
|
Bedrooms Above Ground
|
3 |
|
Bedrooms Total
|
3 |
|
Amenities
|
Fireplace(s) |
|
Appliances
|
Water Heater, Dryer, Refrigerator, Stove, Washer |
|
Basement Development
|
Unfinished |
|
Basement Type
|
N/a (unfinished) |
|
Construction Style Attachment
|
Detached |
|
Exterior Finish
|
Brick |
|
Fire Protection
|
Smoke Detectors |
|
Foundation Type
|
Stone |
|
Half Bath Total
|
1 |
|
Heating Fuel
|
Wood |
|
Heating Type
|
Other |
|
Stories Total
|
2 |
|
Size Interior
|
1,100 - 1,500 Ft2 |
|
Type
|
House |
Parking
Land
|
Acreage
|
Yes |
|
Fence Type
|
Fenced Yard |
|
Land Amenities
|
Hospital |
|
Landscape Features
|
Landscaped |
|
Sewer
|
Septic System |
|
Size Depth
|
357 Ft |
|
Size Frontage
|
339 Ft |
|
Size Irregular
|
339 X 357 Ft ; 2.791 Acres |
|
Size Total Text
|
339 X 357 Ft ; 2.791 Acres|2 - 4.99 Acres |
|
Zoning Description
|
R6 |
Rooms
| Level |
Type |
Length |
Width |
Dimensions |
|
Second Level |
Bathroom |
3.2 m |
2.6 m |
3.2 m x 2.6 m |
|
Second Level |
Bedroom |
4.08 m |
2.68 m |
4.08 m x 2.68 m |
|
Second Level |
Bedroom 2 |
3.47 m |
3.35 m |
3.47 m x 3.35 m |
|
Second Level |
Bedroom 3 |
4 m |
2.7 m |
4 m x 2.7 m |
|
Main Level |
Kitchen |
6.34 m |
4.05 m |
6.34 m x 4.05 m |
|
Main Level |
Living Room |
3.96 m |
3.6 m |
3.96 m x 3.6 m |
|
Main Level |
Pantry |
3.96 m |
3.6 m |
3.96 m x 3.6 m |
|
Main Level |
Bathroom |
6.6 m |
5 m |
6.6 m x 5 m |
Utilities
|
Wireless
|
Available |
|
Natural Gas Available
|
Available |
|
Telephone
|
Nearby |
https://www.realtor.ca/real-estate/27771032/312725-hwy-6-southgate-rural-southgate






















