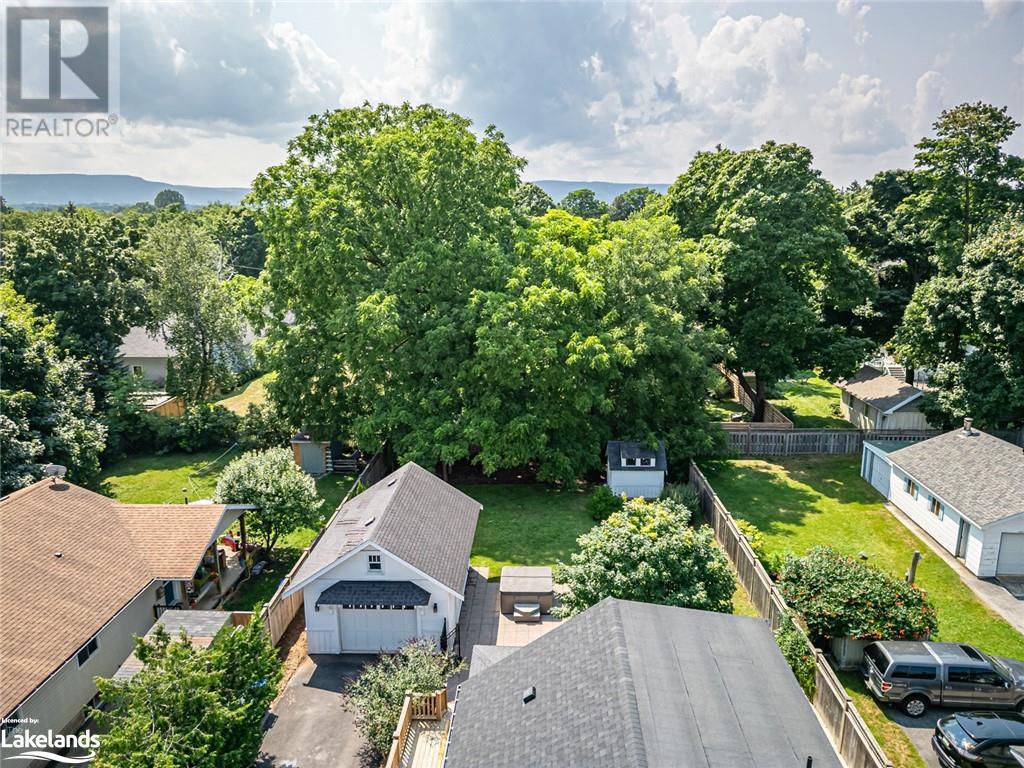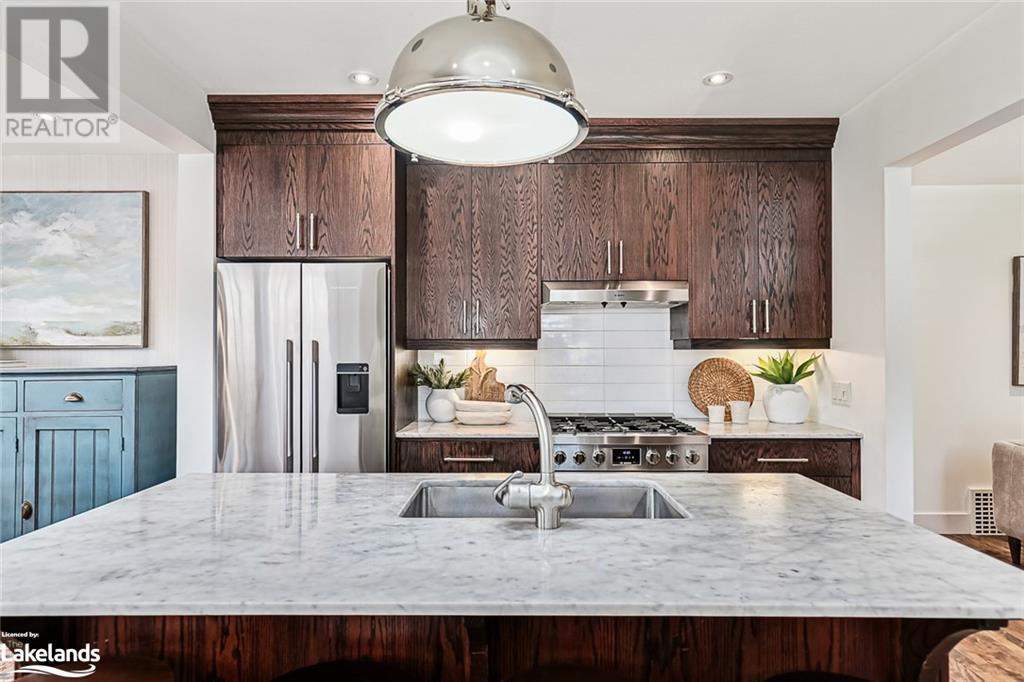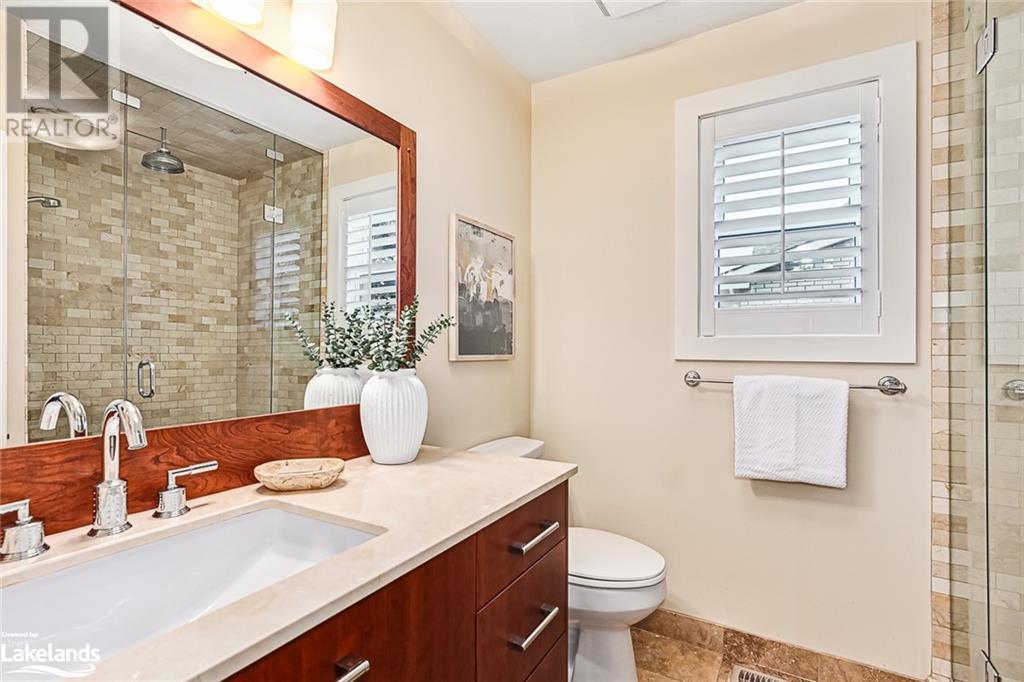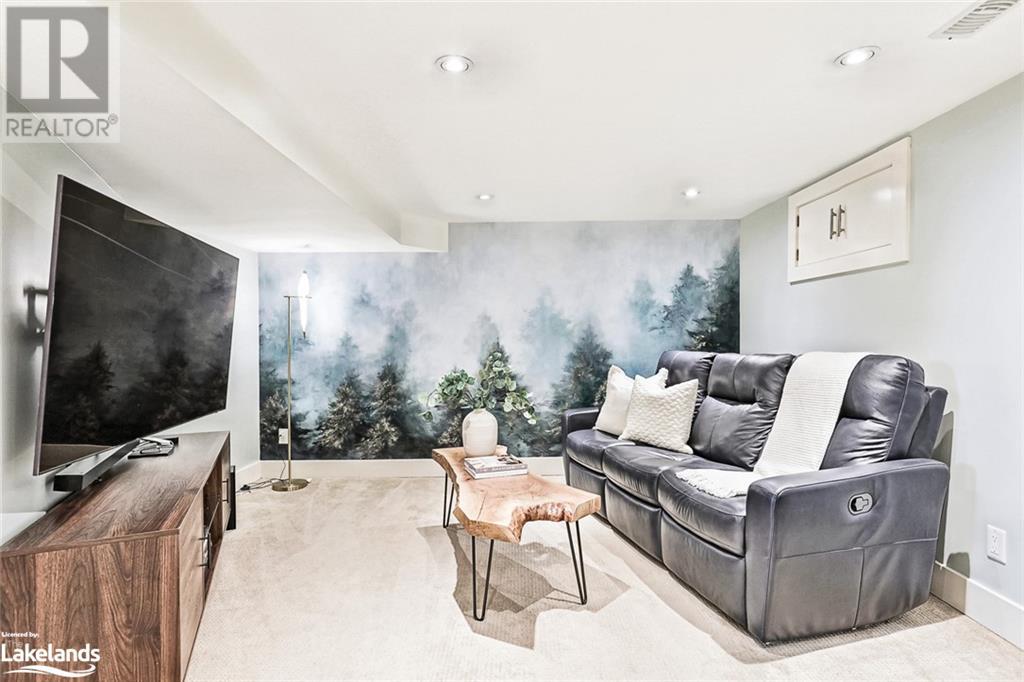3 Bedroom
4 Bathroom
2035 sqft
2 Level
Fireplace
Central Air Conditioning
Forced Air, Hot Water Radiator Heat
Landscaped
$1,399,000
Nestled in the heart of downtown Collingwood, this gorgeous 3-bedroom home boasts a coveted Maple Street address. You'll fall in love with the mature treed lot, complete with a detached garage and two driveways, offering ample space and convenience. Step inside and be enchanted by the character and charm that defines this home. The modern chic interior design perfectly complements the needs of today's distinguished buyer. The spacious kitchen, adorned with stainless steel appliances, is a chef's dream. An inviting living room, with its cozy gas fireplace, is perfect for relaxing evenings. The primary bedroom offers a serene retreat with a walk-out to a lovely screened-in porch, perfect for enjoying your morning coffee or a quiet evening. A fully finished basement extends your living space, featuring a cozy family room with another gas fireplace and a spacious den/office, ideal for working from home. A fantastic mudroom provides plenty of storage for all your toys and gear, making it easy to keep your home organized and clutter-free. Located within walking distance to downtown shops, restaurants, the library, and Collingwood's waterfront, this home offers unparalleled convenience. Plus, you're just a short drive from area golf clubs and ski clubs, ensuring year-round recreation opportunities. Don't miss your opportunity to view this gorgeous home today! This is a must-see property that perfectly blends classic charm with modern amenities. Don't miss your chance to make this stunning Collingwood home yours! (id:57975)
Property Details
|
MLS® Number
|
40625857 |
|
Property Type
|
Single Family |
|
AmenitiesNearBy
|
Golf Nearby, Hospital, Public Transit, Schools, Shopping, Ski Area |
|
Features
|
Country Residential |
|
ParkingSpaceTotal
|
6 |
Building
|
BathroomTotal
|
4 |
|
BedroomsAboveGround
|
3 |
|
BedroomsTotal
|
3 |
|
Appliances
|
Dishwasher, Dryer, Microwave, Refrigerator, Stove, Washer, Range - Gas, Hood Fan, Window Coverings, Garage Door Opener, Hot Tub |
|
ArchitecturalStyle
|
2 Level |
|
BasementDevelopment
|
Finished |
|
BasementType
|
Full (finished) |
|
ConstructionMaterial
|
Wood Frame |
|
ConstructionStyleAttachment
|
Detached |
|
CoolingType
|
Central Air Conditioning |
|
ExteriorFinish
|
Wood |
|
FireplacePresent
|
Yes |
|
FireplaceTotal
|
2 |
|
FoundationType
|
Block |
|
HalfBathTotal
|
1 |
|
HeatingFuel
|
Natural Gas |
|
HeatingType
|
Forced Air, Hot Water Radiator Heat |
|
StoriesTotal
|
2 |
|
SizeInterior
|
2035 Sqft |
|
Type
|
House |
|
UtilityWater
|
Municipal Water |
Parking
Land
|
Acreage
|
No |
|
FenceType
|
Fence |
|
LandAmenities
|
Golf Nearby, Hospital, Public Transit, Schools, Shopping, Ski Area |
|
LandscapeFeatures
|
Landscaped |
|
Sewer
|
Municipal Sewage System |
|
SizeDepth
|
165 Ft |
|
SizeFrontage
|
66 Ft |
|
SizeTotalText
|
Under 1/2 Acre |
|
ZoningDescription
|
R2 |
Rooms
| Level |
Type |
Length |
Width |
Dimensions |
|
Second Level |
Bedroom |
|
|
11'10'' x 16'10'' |
|
Second Level |
Bedroom |
|
|
17'5'' x 11'2'' |
|
Second Level |
4pc Bathroom |
|
|
Measurements not available |
|
Basement |
Recreation Room |
|
|
21'7'' x 15'11'' |
|
Basement |
Den |
|
|
12'6'' x 10'5'' |
|
Basement |
3pc Bathroom |
|
|
Measurements not available |
|
Main Level |
Primary Bedroom |
|
|
16'0'' x 11'5'' |
|
Main Level |
Sunroom |
|
|
17'6'' x 7'3'' |
|
Main Level |
Living Room |
|
|
12'10'' x 17'1'' |
|
Main Level |
Kitchen |
|
|
10'1'' x 14'5'' |
|
Main Level |
Dining Room |
|
|
7'0'' x 13'1'' |
|
Main Level |
3pc Bathroom |
|
|
Measurements not available |
|
Main Level |
2pc Bathroom |
|
|
Measurements not available |
Utilities
|
Electricity
|
Available |
|
Natural Gas
|
Available |
|
Telephone
|
Available |
https://www.realtor.ca/real-estate/27245982/318-maple-street-collingwood





















































