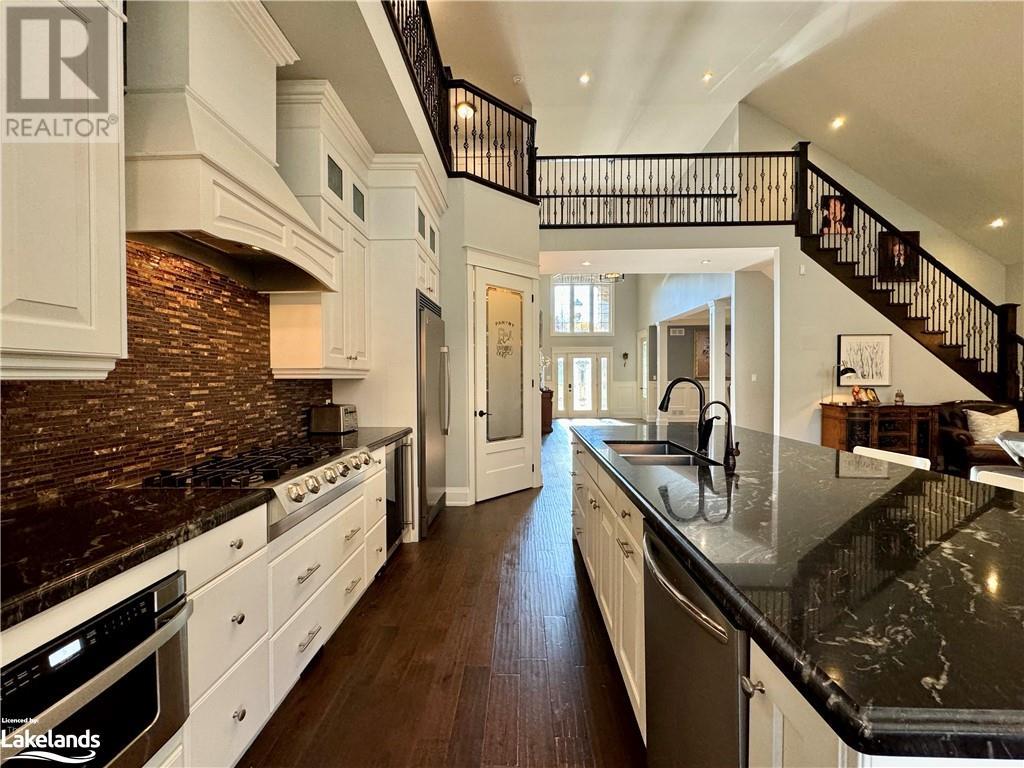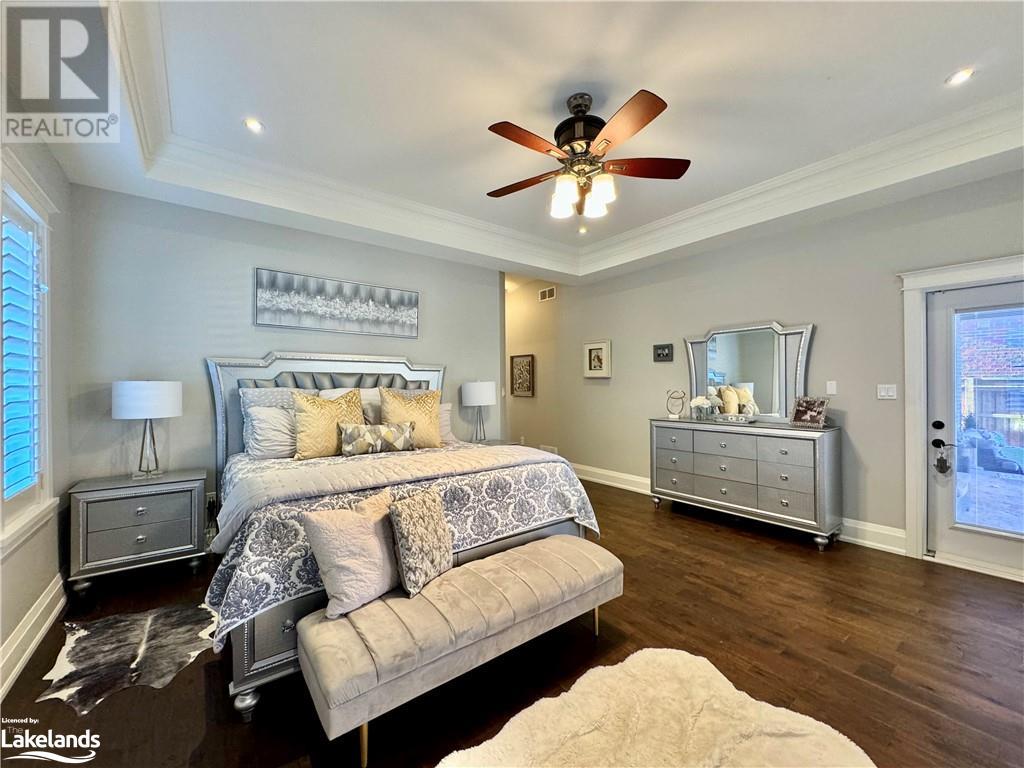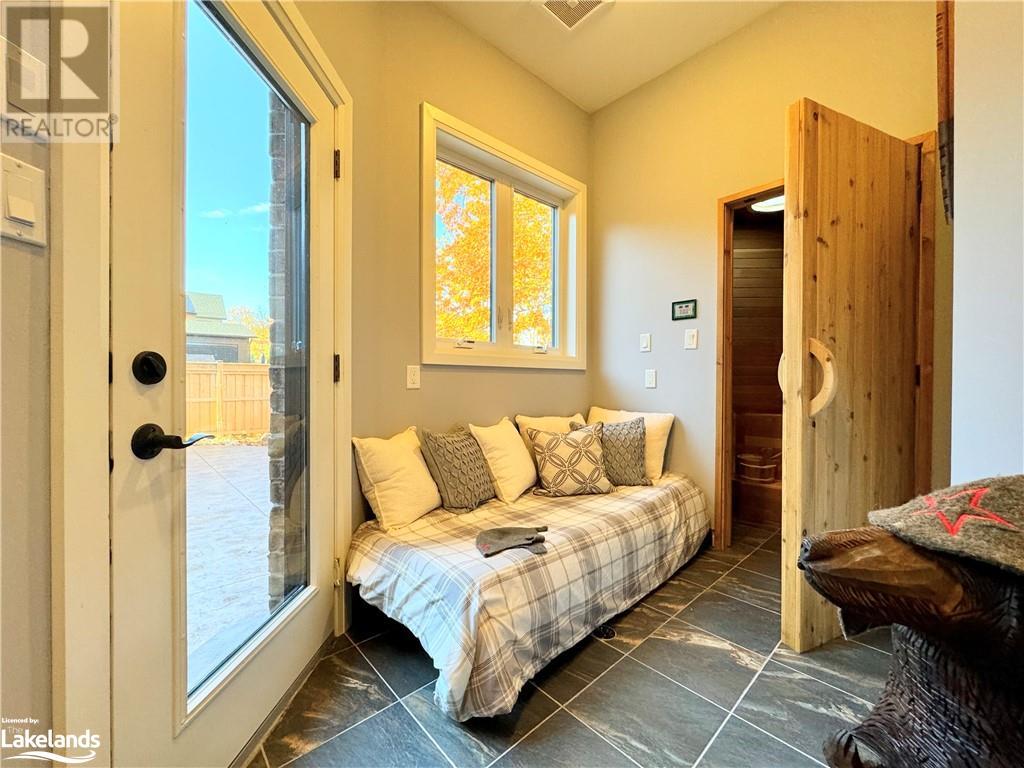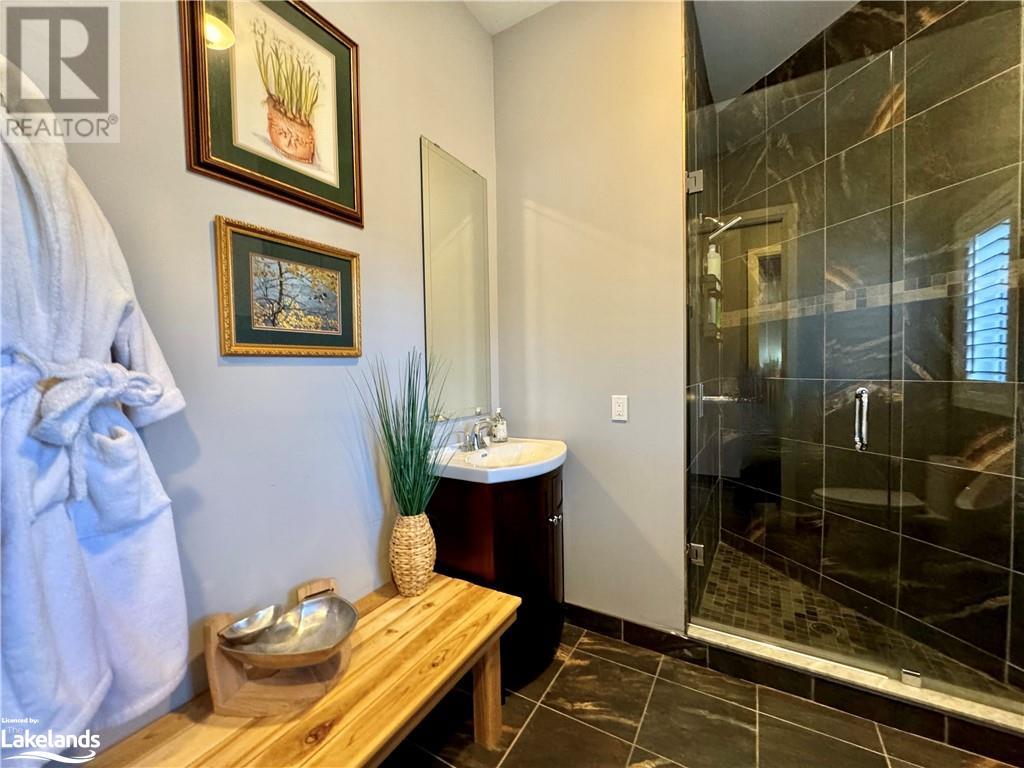5 Bedroom
6 Bathroom
3861 sqft
Bungalow
Central Air Conditioning
Forced Air
$3,449,000
Tucked Away In A Peaceful, Tree-Lined Enclave, This Exquisite Home Occupies A Prime Location In South Burlington. Spanning Over 4,600 Square Feet, This Custom-Built 4+1 Bedroom Residence Combines Elegance With Open-Concept Living. The Gourmet Kitchen, Featuring A Spacious Entertainers Island And Pantry, Flows Effortlessly Into A Grand Two-Story Great Room With A Cathedral Ceiling And Skylights. The Expansive Main Floor Includes A Private Master Suite With A Walk-In Closet And A Luxurious Five-Piece Bathroom, As Well As A Spa Room Complete With A Sauna And Three-Piece Bath Accessible From Both The Backyard And The Master Suite. A Catwalk Leads To The Upper Level, Where Three Bedrooms Overlook The Grand Foyer, Kitchen, And Great Room. Each Bedroom Has A Walk-In Closet, With Two Offering Four-Piece Ensuites, And There's A Second Laundry Room On This Floor. Designed For Family Enjoyment, The Home Offers A 19-Seat Media Room With Surround Sound, A Games Room With A Pool Table, And An In-Law Suite With Kitchenette A Three-Piece Bath. The Basement Includes A Workshop, Cold Room, Heated Floors, Generous Storage Space, And A Walk-Up To The Garage. The Two-Car Garage, Fitted With A Car Lift, Leads Into An Oversized Mudroom And Laundry Area With A Two-Piece Bath. Outdoors, Relax In An Expansive, Pool-Sized Private Yard With A Hot Tub And Covered Deck, Perfect For Entertaining. This Remarkable Property Is Conveniently Located Near Boutique Restaurants, Shopping, Parks, Bike Paths, Trails, Top-Rated Schools, 5 Minute Walk To The Lake, QEW/403, the Go Train, And Is Only 45 Minutes From Toronto. (id:57975)
Property Details
|
MLS® Number
|
40675383 |
|
Property Type
|
Single Family |
|
AmenitiesNearBy
|
Park, Place Of Worship, Public Transit, Schools |
|
CommunityFeatures
|
Quiet Area, Community Centre |
|
EquipmentType
|
None |
|
Features
|
Paved Driveway |
|
ParkingSpaceTotal
|
6 |
|
RentalEquipmentType
|
None |
Building
|
BathroomTotal
|
6 |
|
BedroomsAboveGround
|
4 |
|
BedroomsBelowGround
|
1 |
|
BedroomsTotal
|
5 |
|
Appliances
|
Central Vacuum, Dishwasher, Dryer, Freezer, Microwave, Refrigerator, Stove, Washer, Garage Door Opener, Hot Tub |
|
ArchitecturalStyle
|
Bungalow |
|
BasementDevelopment
|
Finished |
|
BasementType
|
Full (finished) |
|
ConstructedDate
|
2016 |
|
ConstructionStyleAttachment
|
Detached |
|
CoolingType
|
Central Air Conditioning |
|
ExteriorFinish
|
Brick, Stone |
|
FireProtection
|
Alarm System |
|
FoundationType
|
Poured Concrete |
|
HalfBathTotal
|
1 |
|
HeatingFuel
|
Natural Gas |
|
HeatingType
|
Forced Air |
|
StoriesTotal
|
1 |
|
SizeInterior
|
3861 Sqft |
|
Type
|
House |
|
UtilityWater
|
Municipal Water |
Parking
Land
|
Acreage
|
No |
|
LandAmenities
|
Park, Place Of Worship, Public Transit, Schools |
|
Sewer
|
Municipal Sewage System |
|
SizeDepth
|
230 Ft |
|
SizeFrontage
|
60 Ft |
|
SizeTotalText
|
Under 1/2 Acre |
|
ZoningDescription
|
R2.4 |
Rooms
| Level |
Type |
Length |
Width |
Dimensions |
|
Second Level |
4pc Bathroom |
|
|
Measurements not available |
|
Second Level |
4pc Bathroom |
|
|
Measurements not available |
|
Second Level |
Bedroom |
|
|
15'4'' x 12'0'' |
|
Second Level |
Bedroom |
|
|
15'4'' x 11'11'' |
|
Second Level |
Bedroom |
|
|
18'10'' x 16'7'' |
|
Basement |
3pc Bathroom |
|
|
Measurements not available |
|
Basement |
Workshop |
|
|
14'0'' x 14'0'' |
|
Basement |
Media |
|
|
16'0'' x 6'0'' |
|
Basement |
Recreation Room |
|
|
10'3'' x 6'2'' |
|
Basement |
Bedroom |
|
|
22'0'' x 12'0'' |
|
Main Level |
2pc Bathroom |
|
|
Measurements not available |
|
Main Level |
5pc Bathroom |
|
|
Measurements not available |
|
Main Level |
4pc Bathroom |
|
|
Measurements not available |
|
Main Level |
Primary Bedroom |
|
|
16'8'' x 15'11'' |
|
Main Level |
Laundry Room |
|
|
13'10'' x 7'4'' |
|
Main Level |
Living Room |
|
|
25'7'' x 20'1'' |
|
Main Level |
Dining Room |
|
|
16'5'' x 14'3'' |
|
Main Level |
Kitchen |
|
|
25'7'' x 20'1'' |
https://www.realtor.ca/real-estate/27632837/319-henderson-road-burlington










































