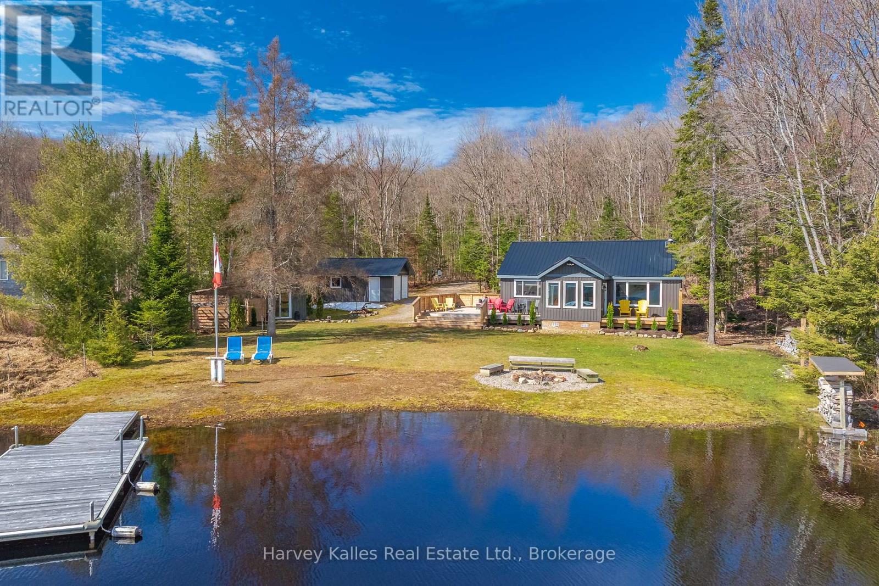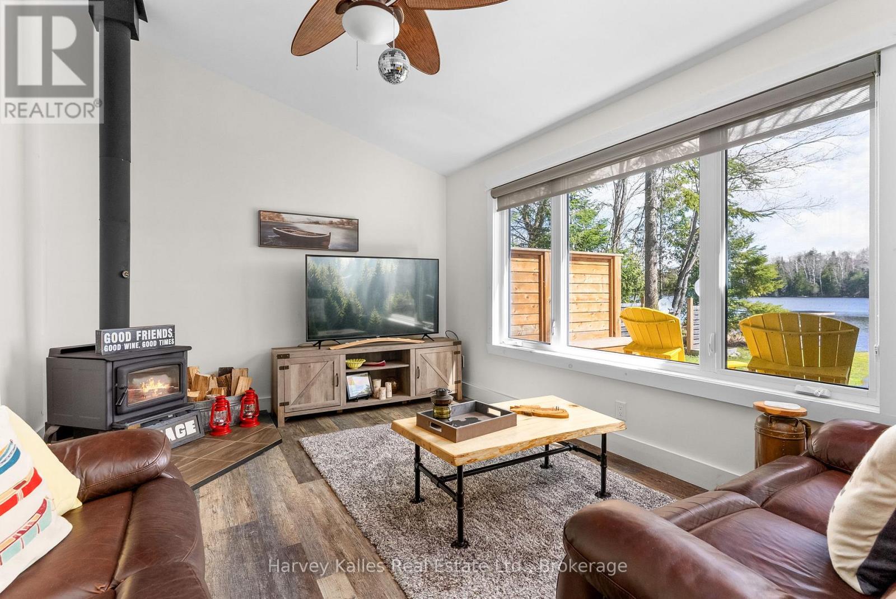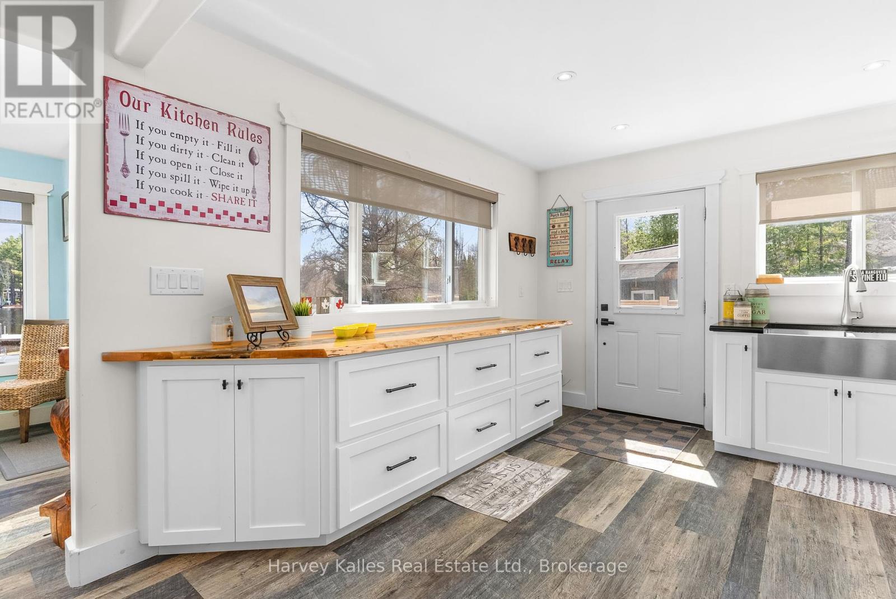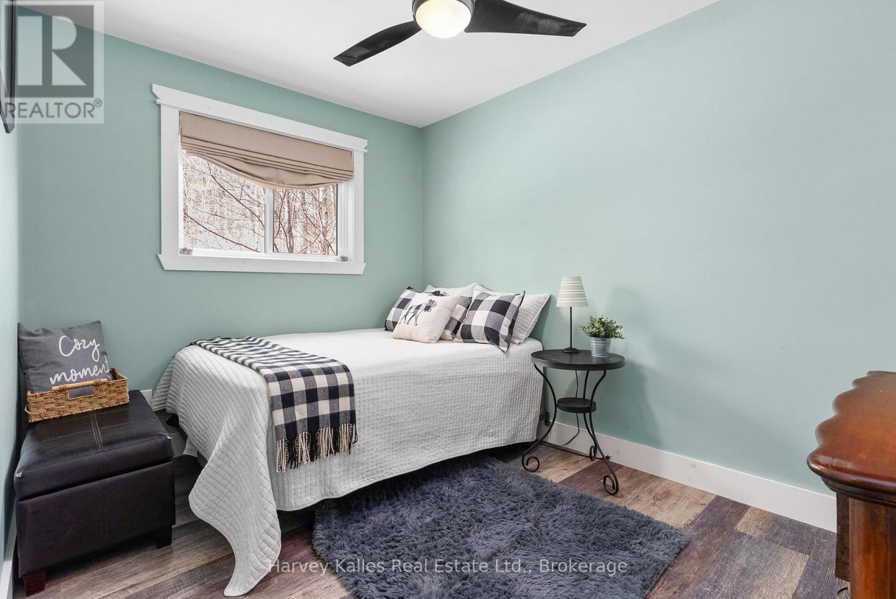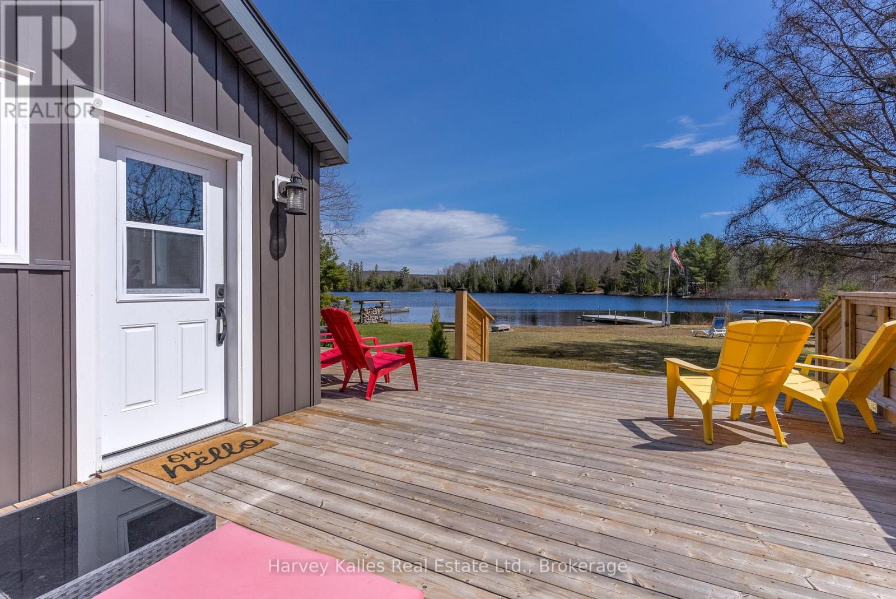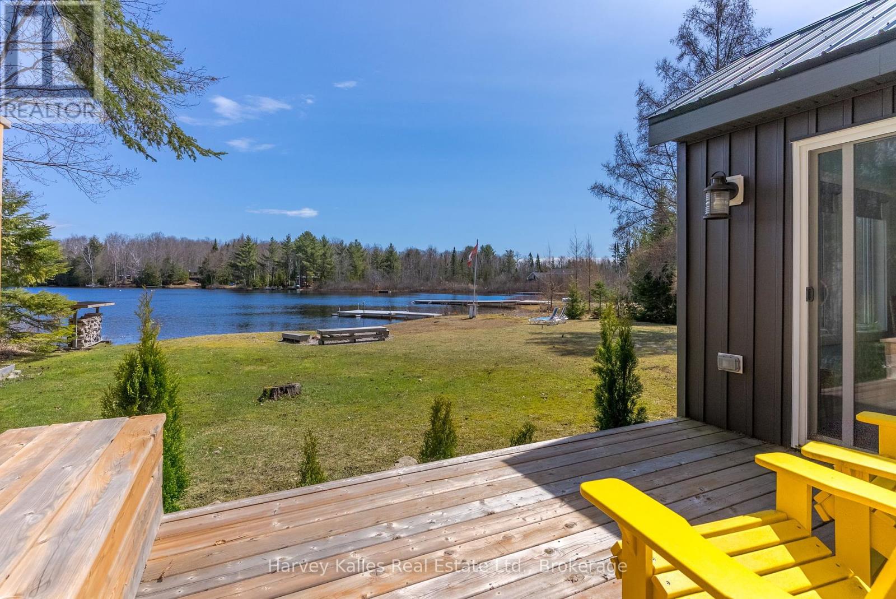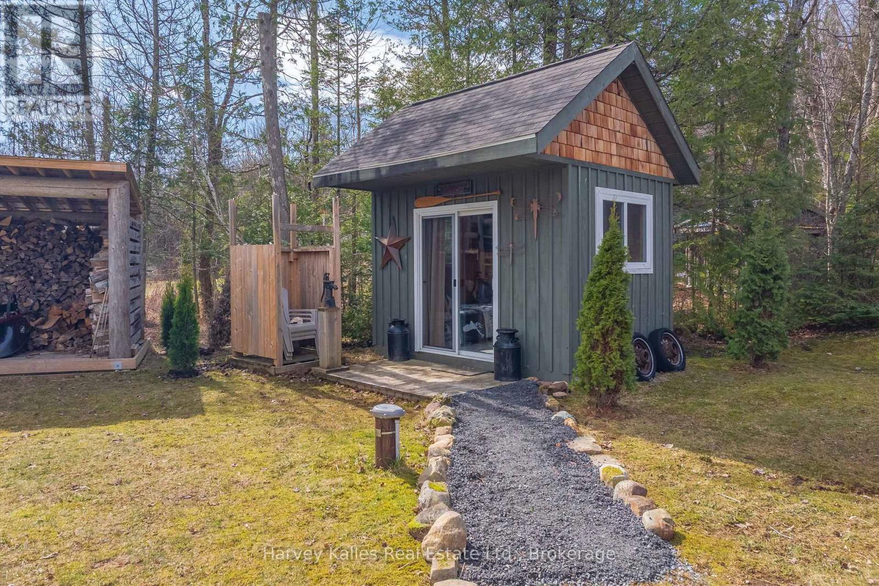3 Bedroom
1 Bathroom
700 - 1,100 ft2
Fireplace
Other
Waterfront
$788,000
Welcome to your summer getaway on Foote Lake, just a short drive north of Muskoka. This updated split level cottage offers a great layout with stunning views of the lake. This delightful property features a 3 bedrooms and 1 full bathroom, a level lot and a lakeside bunkie. Additionally, a detached double car garage creates plenty of storage space for your vehicles and outdoor gear and would be a great place to store your boat in the winter. The waterfront is exceptionally level with a dock and beach and offers 103' of frontage. A drilled well with UV system ensures you'll always have ample water and a cozy wood stove heats the entire cottage for cooler summer evenings. With year round access, you can explore the option to winterize the cottage for use in every season. Being sold turn key with most furnishings included, you can begin enjoying cottage life with ease. Don't miss your chance to spend this summer at the lake. (id:57975)
Property Details
|
MLS® Number
|
X12112280 |
|
Property Type
|
Single Family |
|
Community Name
|
Novar |
|
Easement
|
Unknown |
|
Features
|
Lane, Level |
|
Parking Space Total
|
6 |
|
Structure
|
Dock |
|
View Type
|
Lake View, Direct Water View |
|
Water Front Type
|
Waterfront |
Building
|
Bathroom Total
|
1 |
|
Bedrooms Above Ground
|
3 |
|
Bedrooms Total
|
3 |
|
Appliances
|
Water Heater, Water Treatment |
|
Construction Style Attachment
|
Detached |
|
Exterior Finish
|
Vinyl Siding |
|
Fireplace Present
|
Yes |
|
Fireplace Total
|
1 |
|
Fireplace Type
|
Woodstove |
|
Foundation Type
|
Wood/piers |
|
Heating Fuel
|
Wood |
|
Heating Type
|
Other |
|
Stories Total
|
2 |
|
Size Interior
|
700 - 1,100 Ft2 |
|
Type
|
House |
|
Utility Water
|
Drilled Well |
Parking
Land
|
Access Type
|
Year-round Access, Private Docking |
|
Acreage
|
No |
|
Sewer
|
Septic System |
|
Size Depth
|
125 Ft |
|
Size Frontage
|
103 Ft |
|
Size Irregular
|
103 X 125 Ft |
|
Size Total Text
|
103 X 125 Ft|1/2 - 1.99 Acres |
|
Zoning Description
|
Lsr |
Rooms
| Level |
Type |
Length |
Width |
Dimensions |
|
Main Level |
Living Room |
3.5 m |
7.1 m |
3.5 m x 7.1 m |
|
Main Level |
Dining Room |
3 m |
3.1 m |
3 m x 3.1 m |
|
Main Level |
Kitchen |
3.4 m |
3.7 m |
3.4 m x 3.7 m |
|
Upper Level |
Bedroom |
3.5 m |
2.5 m |
3.5 m x 2.5 m |
|
Upper Level |
Bedroom 2 |
2.4 m |
2.9 m |
2.4 m x 2.9 m |
|
Upper Level |
Bedroom 3 |
3.5 m |
2.5 m |
3.5 m x 2.5 m |
|
Upper Level |
Bathroom |
2.4 m |
1.5 m |
2.4 m x 1.5 m |
Utilities
|
Electricity Connected
|
Connected |
https://www.realtor.ca/real-estate/28234206/319-sherwood-drive-perry-novar-novar

