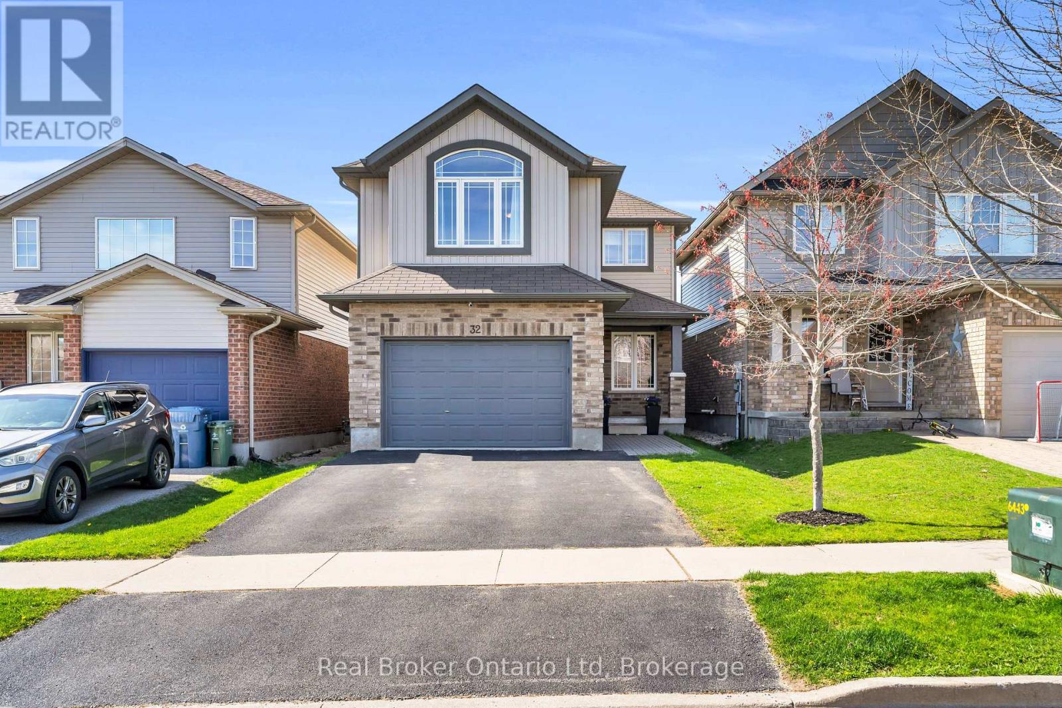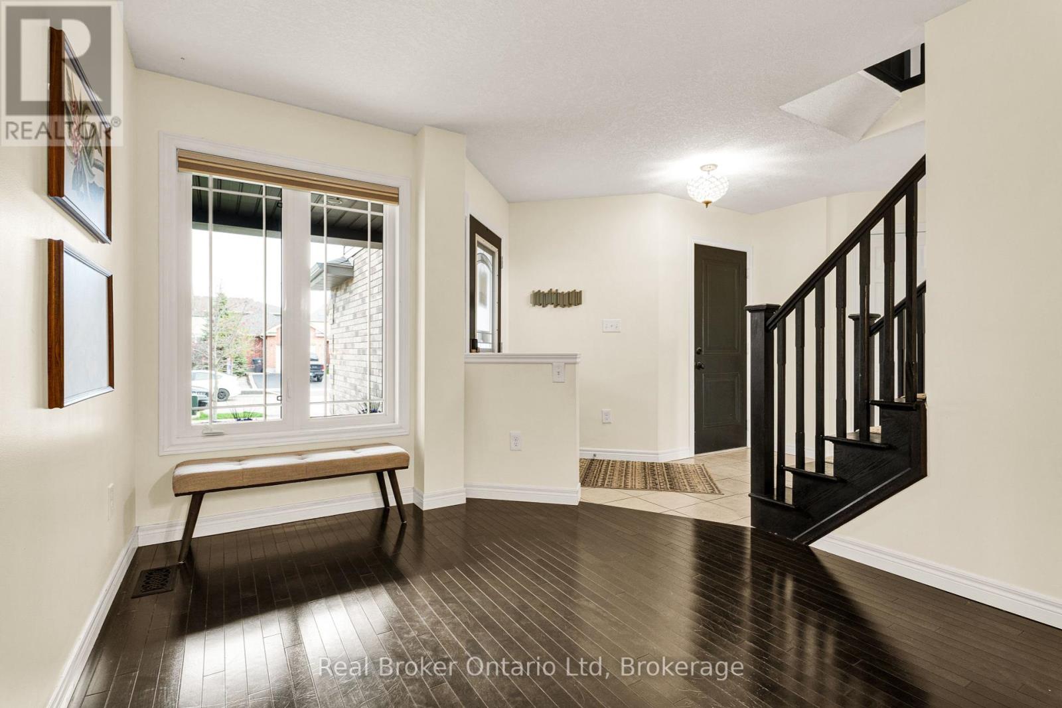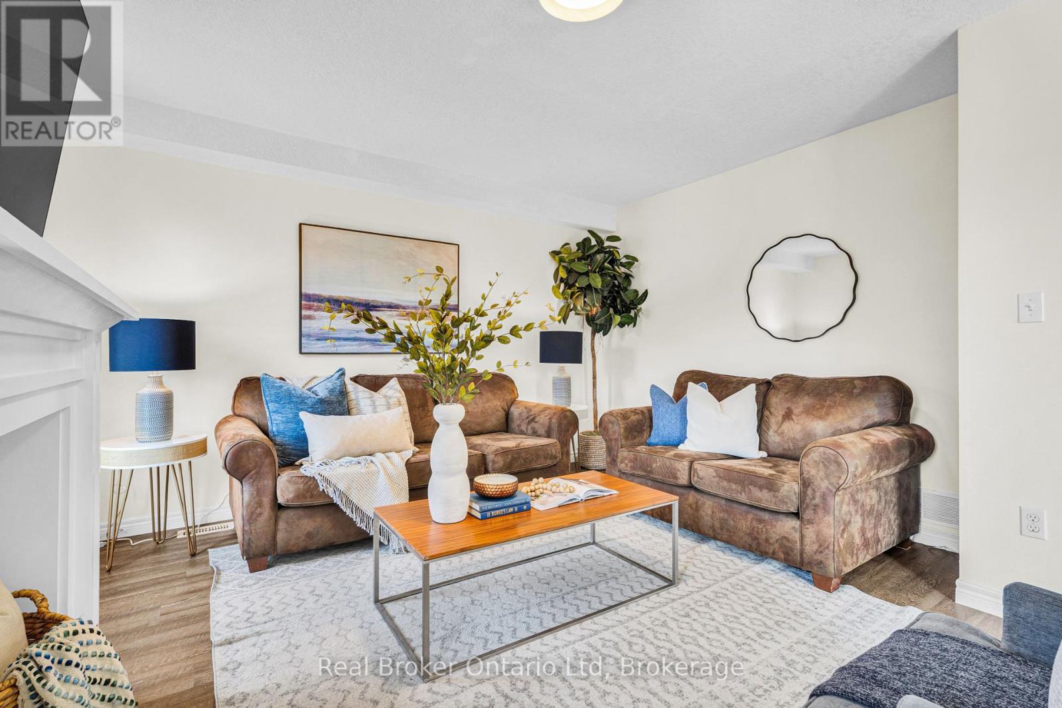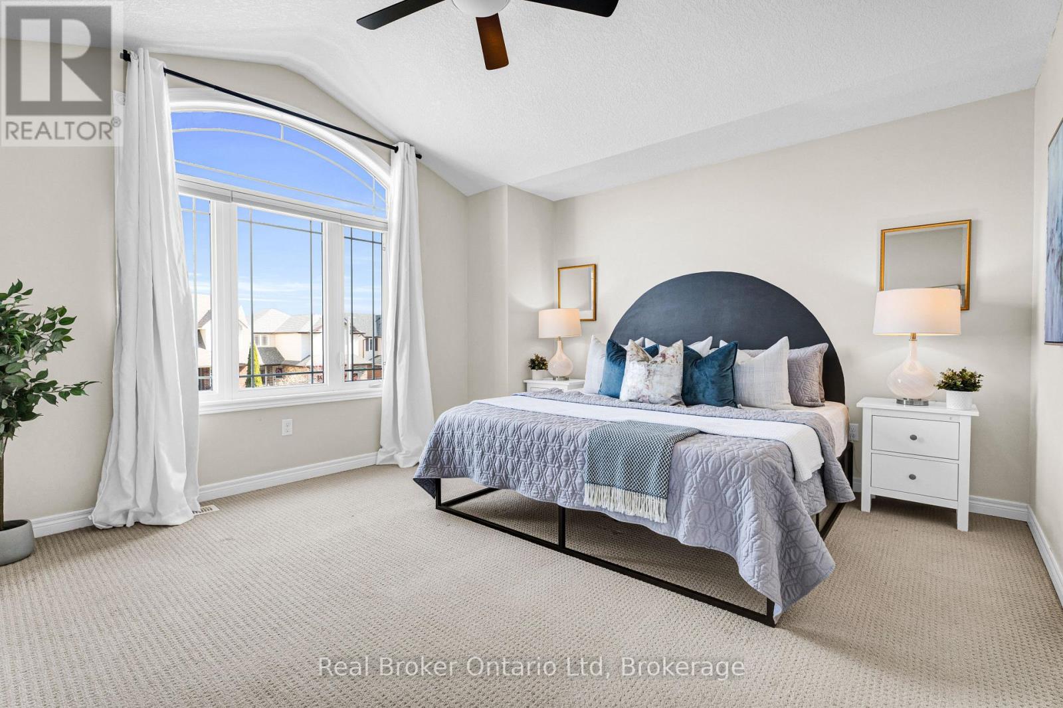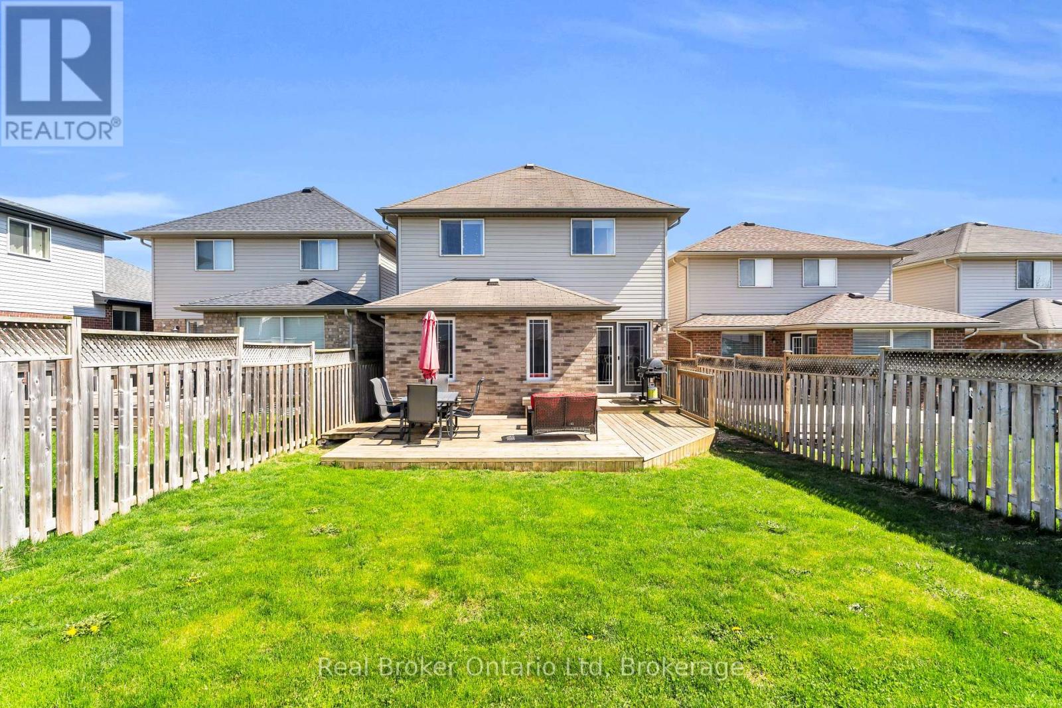32 Maude Lane Guelph, Ontario N1E 0G3
$899,900
Welcome to 32 Maude Lane, a warm and inviting family home in one of Guelphs most loved neighbourhoods. Set on a quiet street in the desirable Grange community, this 4-bedroom, 3-bathroom home offers nearly 1,900 sq ft above grade plus an unspoiled basement with endless potential. From the covered front porch to the oversized fenced backyard, this home is made for memory-making. Step inside to a bright, thoughtfully designed layout with room to gather and room to grow. The heart of the home is the kitchen: functional and open, with stainless steel appliances, a gas stove, breakfast bar and direct access to the deck and yard. Off the kitchen, the cozy family room is filled with natural light, perfect for movie nights or morning coffee. The open-concept living and dining area is currently styled for shared meals, but easily adapts as your family's needs evolve. Upstairs, the primary suite offers vaulted ceilings, a picture window, 4-piece ensuite and walk-in closet. The three additional bedrooms are impressively sized and ideal for kids, guests, office space or all of the above. The lower level includes a cold room and bathroom rough-in, offering a blank canvas for your dream rec room, gym or future in-law suite. A 1.5-car garage with side-door access and private double driveway add everyday ease. This is the kind of street where kids play hockey until the sun goes down, neighbours wave from their porches, and four-legged friends are part of the daily rhythm. Its a place where childhoods are shared between backyards, a true family-friendly community filled with connection and comfort. Located close to Guelph Lake, parks, top-rated schools, and a brand-new splash pad, it offers city convenience with a peaceful, nature-connected lifestyle. It's all waiting for you on Maude Lane. (id:57975)
Open House
This property has open houses!
1:00 pm
Ends at:3:00 pm
1:00 pm
Ends at:3:00 pm
Property Details
| MLS® Number | X12119642 |
| Property Type | Single Family |
| Community Name | Grange Road |
| Parking Space Total | 3 |
Building
| Bathroom Total | 3 |
| Bedrooms Above Ground | 4 |
| Bedrooms Total | 4 |
| Age | 6 To 15 Years |
| Appliances | Water Heater, Water Softener, Dishwasher, Dryer, Garage Door Opener, Hood Fan, Stove, Washer, Refrigerator |
| Basement Development | Unfinished |
| Basement Type | Full (unfinished) |
| Construction Style Attachment | Detached |
| Cooling Type | Central Air Conditioning |
| Exterior Finish | Brick, Vinyl Siding |
| Foundation Type | Poured Concrete |
| Half Bath Total | 1 |
| Heating Fuel | Natural Gas |
| Heating Type | Forced Air |
| Stories Total | 2 |
| Size Interior | 1,500 - 2,000 Ft2 |
| Type | House |
| Utility Water | Municipal Water |
Parking
| Attached Garage | |
| Garage |
Land
| Acreage | No |
| Sewer | Sanitary Sewer |
| Size Depth | 119 Ft ,9 In |
| Size Frontage | 30 Ft ,2 In |
| Size Irregular | 30.2 X 119.8 Ft |
| Size Total Text | 30.2 X 119.8 Ft|under 1/2 Acre |
Rooms
| Level | Type | Length | Width | Dimensions |
|---|---|---|---|---|
| Second Level | Bathroom | 2.53 m | 1.55 m | 2.53 m x 1.55 m |
| Second Level | Primary Bedroom | 3.69 m | 4.75 m | 3.69 m x 4.75 m |
| Second Level | Bathroom | 3.54 m | 2.32 m | 3.54 m x 2.32 m |
| Second Level | Bedroom 2 | 4.48 m | 3.14 m | 4.48 m x 3.14 m |
| Second Level | Bedroom 3 | 3.08 m | 3.81 m | 3.08 m x 3.81 m |
| Second Level | Bedroom 4 | 3.6 m | 3.14 m | 3.6 m x 3.14 m |
| Main Level | Living Room | 2.83 m | 2.77 m | 2.83 m x 2.77 m |
| Main Level | Dining Room | 2.93 m | 2.77 m | 2.93 m x 2.77 m |
| Main Level | Kitchen | 5.82 m | 3.66 m | 5.82 m x 3.66 m |
| Main Level | Family Room | 4.05 m | 4.66 m | 4.05 m x 4.66 m |
| Main Level | Bathroom | 1.4 m | 1.52 m | 1.4 m x 1.52 m |
https://www.realtor.ca/real-estate/28249833/32-maude-lane-guelph-grange-road-grange-road
Contact Us
Contact us for more information

