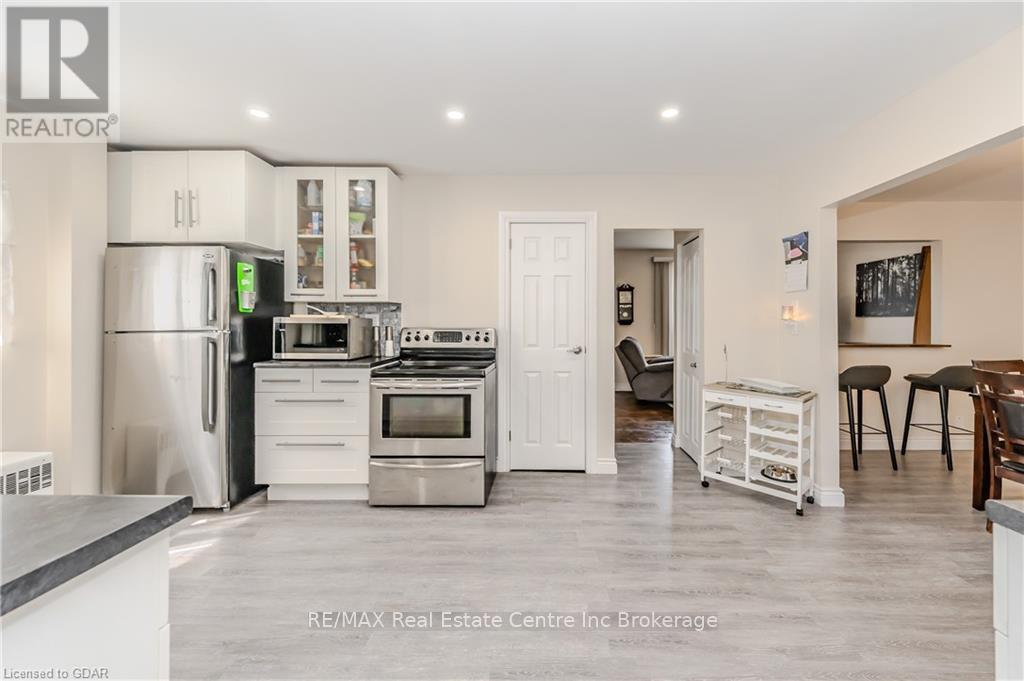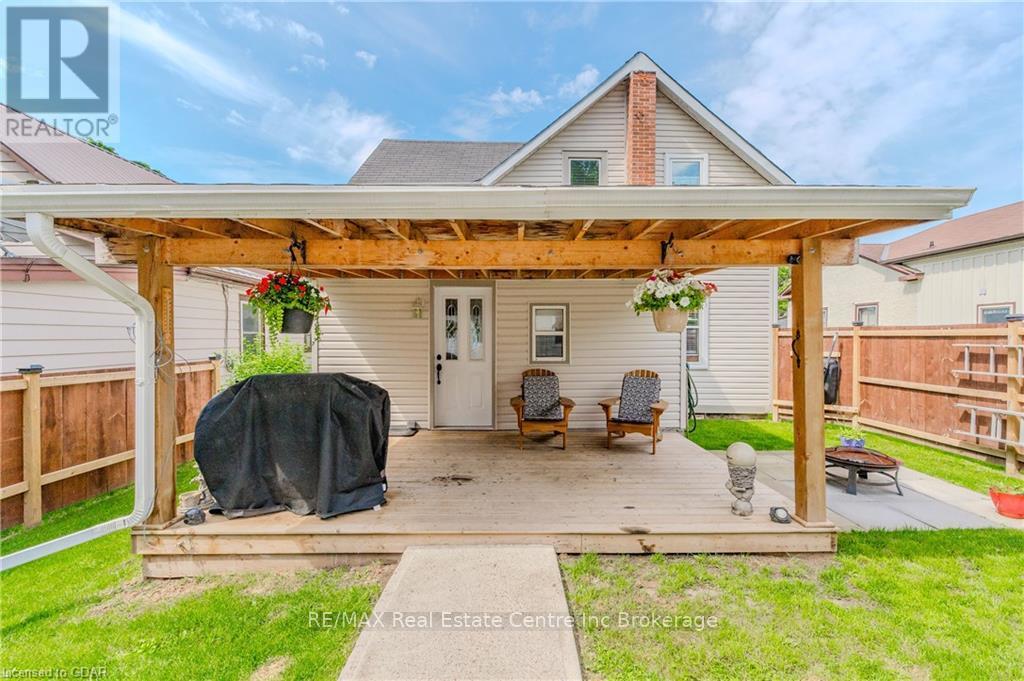3 Bedroom
2 Bathroom
Radiant Heat
$599,900
Step into this beautifully renovated 2-story century home, where the charm of yesteryear seamlessly blends with modern finishes and conveniences. This well-maintained property boasts three spacious bedrooms and two stylish bathrooms, ideal for comfortable family living. The large kitchen is perfect for culinary enthusiasts, while the warm living room and elegant dining room provide inviting spaces for relaxation and entertaining. Situated on a private dead-end street, the home offers double parking and a generously sized 19' x 24' 10"" garage. Enjoy the convenience of being within walking distance to vibrant shopping, diverse restaurants, and tranquil nature trails along the scenic Grand River. This home offers the perfect blend of historic charm and contemporary living. (id:57975)
Property Details
|
MLS® Number
|
X11879895 |
|
Property Type
|
Single Family |
|
Community Name
|
Paris |
|
Equipment Type
|
Water Heater |
|
Parking Space Total
|
3 |
|
Rental Equipment Type
|
Water Heater |
Building
|
Bathroom Total
|
2 |
|
Bedrooms Above Ground
|
3 |
|
Bedrooms Total
|
3 |
|
Appliances
|
Water Softener, Dryer, Freezer, Refrigerator, Stove, Washer |
|
Basement Development
|
Unfinished |
|
Basement Type
|
Partial (unfinished) |
|
Construction Style Attachment
|
Detached |
|
Exterior Finish
|
Vinyl Siding |
|
Foundation Type
|
Stone, Concrete |
|
Half Bath Total
|
1 |
|
Heating Fuel
|
Natural Gas |
|
Heating Type
|
Radiant Heat |
|
Stories Total
|
2 |
|
Type
|
House |
|
Utility Water
|
Municipal Water |
Parking
Land
|
Acreage
|
No |
|
Fence Type
|
Fenced Yard |
|
Sewer
|
Sanitary Sewer |
|
Size Depth
|
125 Ft |
|
Size Frontage
|
33 Ft |
|
Size Irregular
|
33 X 125 Ft |
|
Size Total Text
|
33 X 125 Ft|under 1/2 Acre |
|
Zoning Description
|
R2 |
Rooms
| Level |
Type |
Length |
Width |
Dimensions |
|
Second Level |
Bedroom |
4.26 m |
3.35 m |
4.26 m x 3.35 m |
|
Second Level |
Bedroom |
3.04 m |
2.74 m |
3.04 m x 2.74 m |
|
Second Level |
Bedroom |
3.65 m |
2.43 m |
3.65 m x 2.43 m |
|
Second Level |
Bathroom |
2.39 m |
1.83 m |
2.39 m x 1.83 m |
|
Basement |
Utility Room |
4.52 m |
3 m |
4.52 m x 3 m |
|
Main Level |
Living Room |
4.26 m |
3.35 m |
4.26 m x 3.35 m |
|
Main Level |
Dining Room |
3.96 m |
2.74 m |
3.96 m x 2.74 m |
|
Main Level |
Kitchen |
4.87 m |
3.35 m |
4.87 m x 3.35 m |
|
Main Level |
Bathroom |
1.98 m |
1.35 m |
1.98 m x 1.35 m |
|
Main Level |
Laundry Room |
5.18 m |
2.43 m |
5.18 m x 2.43 m |
https://www.realtor.ca/real-estate/27706912/32-walnut-lane-brant-paris-paris










































