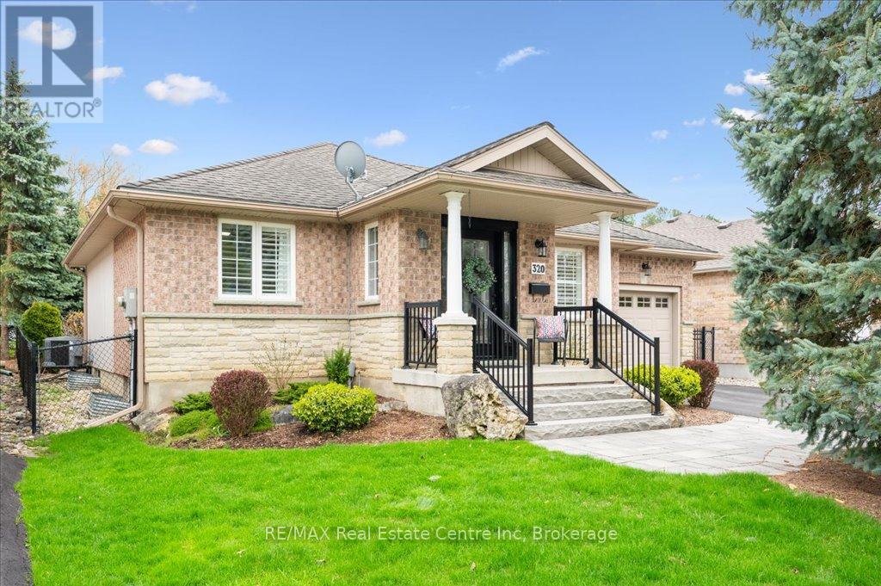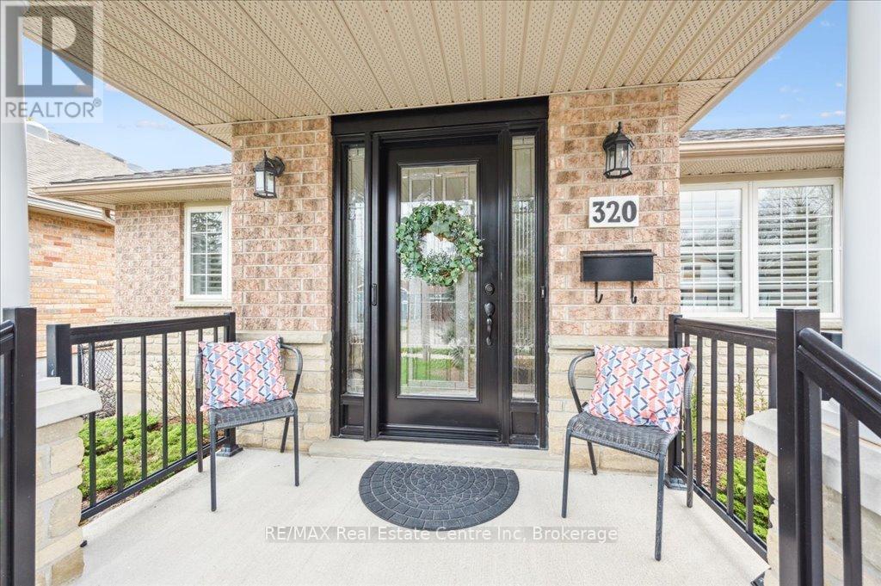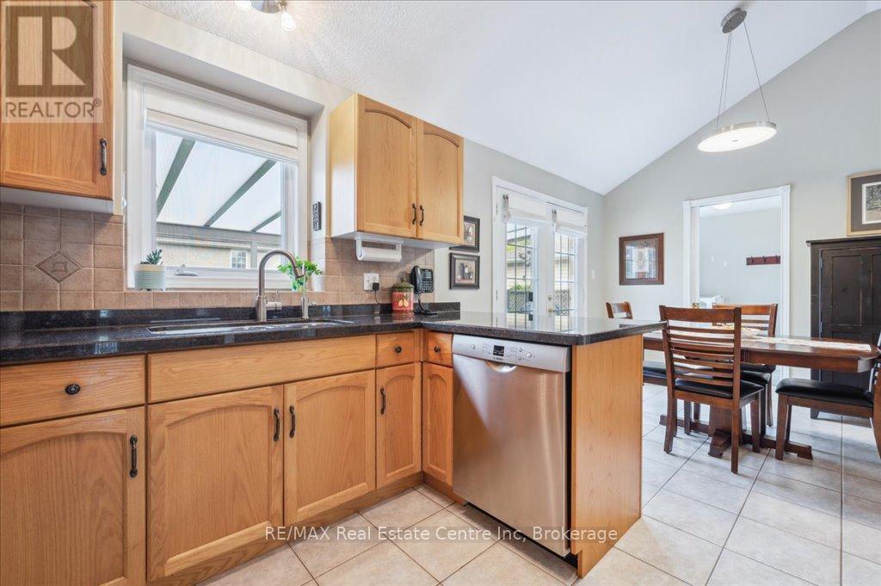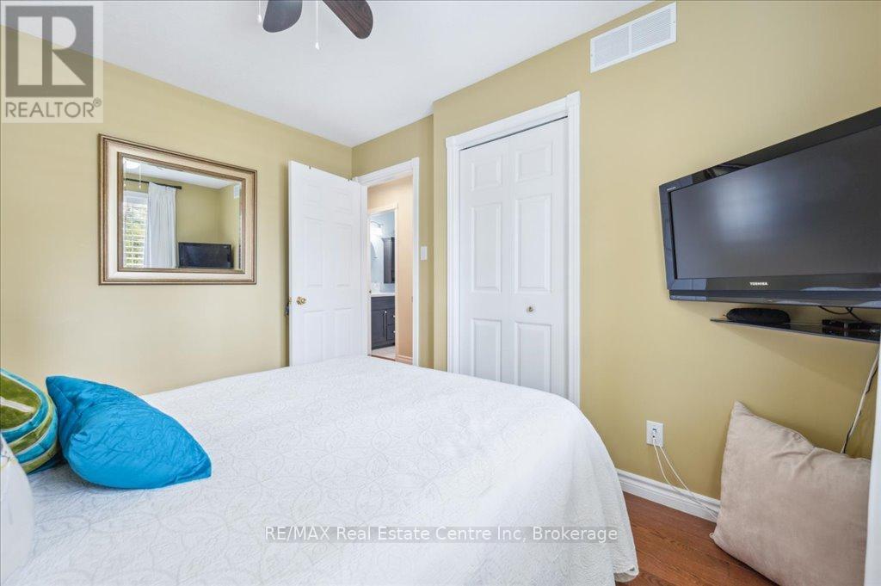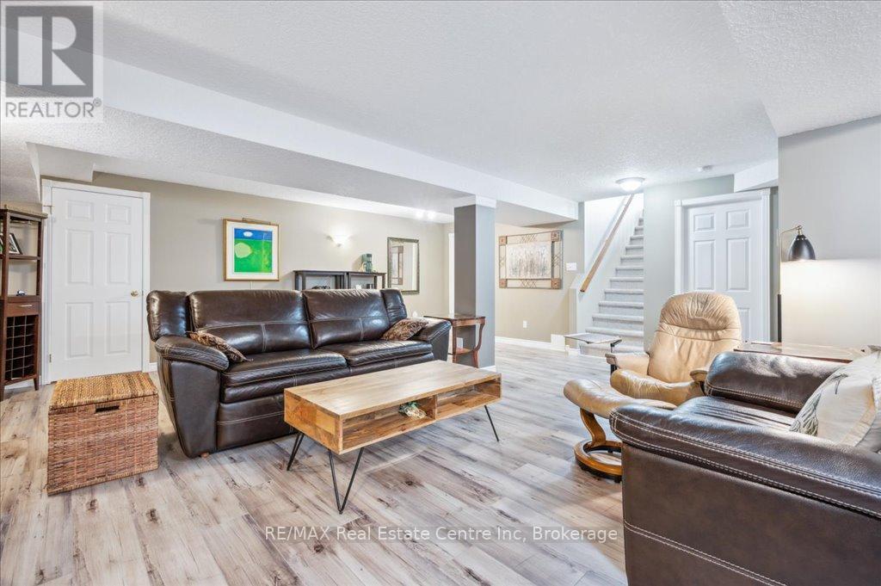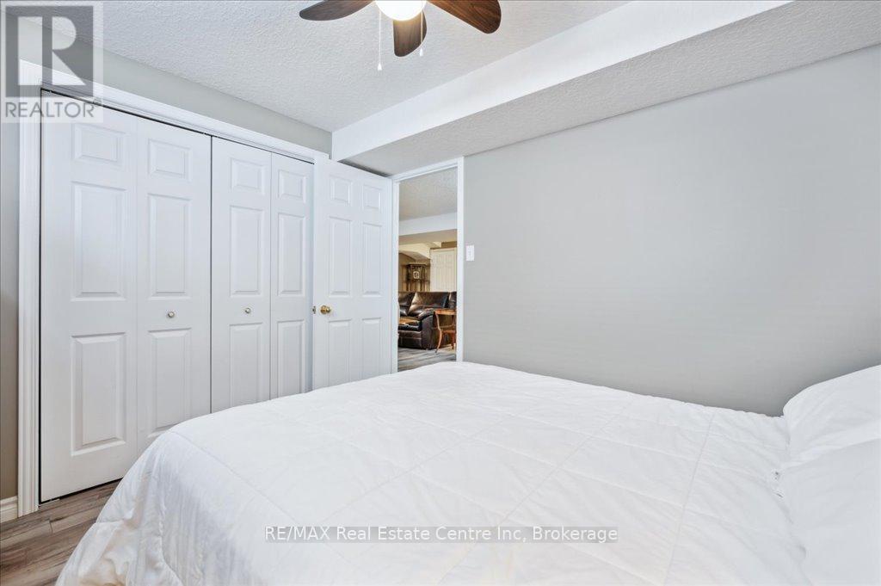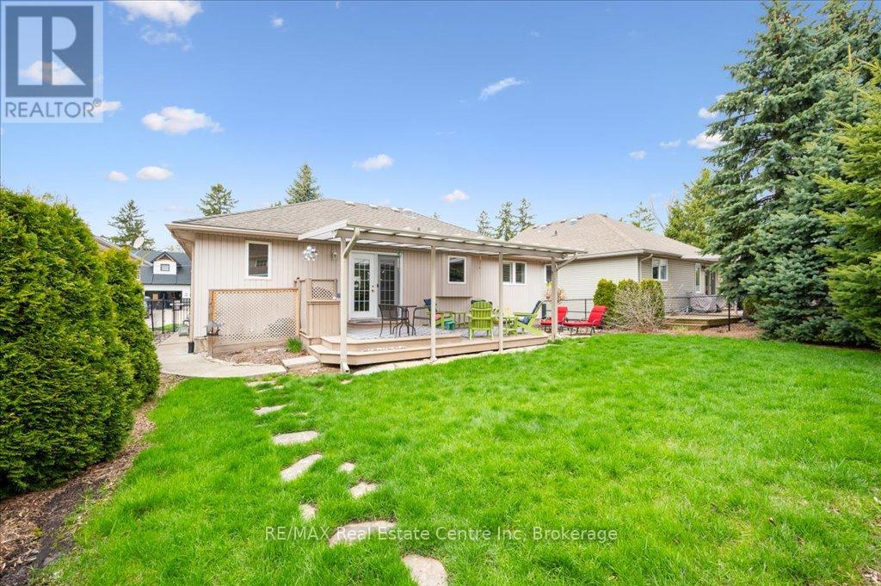320 Prince's Street Centre Wellington, Ontario N1M 3T5
$849,900
Gorgeous Wrighthaven Bungalow in mature neighborhood. Up the few front steps onto the covered porch, you'll already see the attention to detail and high end choices made for this home. Stone walkway, slab steps, manicured landscaping, it's beautiful. Step inside to the inviting foyer, which overlooks the open living room and a glimpse down to the finished basement. The main floor of this stately bungalow boasts tile and hardwood floors, california shutters, bright windows, and a practical floorplan. The Primary bedroom sits at the rear of the home, with a four piece ensuite and generous storage. The second bedroom, at the front of the home has a powder room across the hall for convenience. The kitchen, which has been lovingly upgraded boasts quartz countertops and walkout to the rear yard. Off the eating area, you'll conveniently find the laundry room and walkout to garage. Downstairs, the basement has been finished, with an extra bedroom, 3 piece washroom with shower, storage room and cold room. The ceilings are nice and high, with nice light through the windows. The backyard is a dream. Tiered deck, tasteful landscaping, just enough grass to not be overwhelming, and a garden shed. (id:57975)
Open House
This property has open houses!
10:30 am
Ends at:12:00 pm
1:00 pm
Ends at:3:00 pm
Property Details
| MLS® Number | X12124673 |
| Property Type | Single Family |
| Community Name | Fergus |
| Amenities Near By | Park, Schools, Hospital |
| Community Features | Community Centre |
| Features | Level Lot, Sump Pump |
| Parking Space Total | 5 |
| Structure | Deck, Porch, Shed |
Building
| Bathroom Total | 3 |
| Bedrooms Above Ground | 2 |
| Bedrooms Below Ground | 1 |
| Bedrooms Total | 3 |
| Age | 16 To 30 Years |
| Appliances | Water Heater |
| Architectural Style | Bungalow |
| Basement Development | Finished |
| Basement Type | N/a (finished) |
| Construction Style Attachment | Detached |
| Cooling Type | Central Air Conditioning |
| Exterior Finish | Brick Facing, Vinyl Siding |
| Foundation Type | Poured Concrete |
| Half Bath Total | 1 |
| Heating Fuel | Natural Gas |
| Heating Type | Forced Air |
| Stories Total | 1 |
| Size Interior | 700 - 1,100 Ft2 |
| Type | House |
| Utility Water | Municipal Water |
Parking
| Attached Garage | |
| Garage |
Land
| Acreage | No |
| Fence Type | Fenced Yard |
| Land Amenities | Park, Schools, Hospital |
| Landscape Features | Landscaped |
| Sewer | Sanitary Sewer |
| Size Depth | 110 Ft |
| Size Frontage | 50 Ft |
| Size Irregular | 50 X 110 Ft |
| Size Total Text | 50 X 110 Ft |
| Zoning Description | R1b |
Rooms
| Level | Type | Length | Width | Dimensions |
|---|---|---|---|---|
| Basement | Family Room | 6.43 m | 8.44 m | 6.43 m x 8.44 m |
| Basement | Bathroom | Measurements not available | ||
| Basement | Bedroom 3 | 3.38 m | 2.8 m | 3.38 m x 2.8 m |
| Main Level | Living Room | 5.45 m | 3.14 m | 5.45 m x 3.14 m |
| Main Level | Kitchen | 3.17 m | 2.99 m | 3.17 m x 2.99 m |
| Main Level | Dining Room | 3.17 m | 2.9 m | 3.17 m x 2.9 m |
| Main Level | Primary Bedroom | 4.39 m | 2.93 m | 4.39 m x 2.93 m |
| Main Level | Bedroom 2 | 3.5 m | 2.9 m | 3.5 m x 2.9 m |
| Main Level | Bathroom | Measurements not available | ||
| Main Level | Laundry Room | 1.56 m | 2.96 m | 1.56 m x 2.96 m |
https://www.realtor.ca/real-estate/28260574/320-princes-street-centre-wellington-fergus-fergus
Contact Us
Contact us for more information

