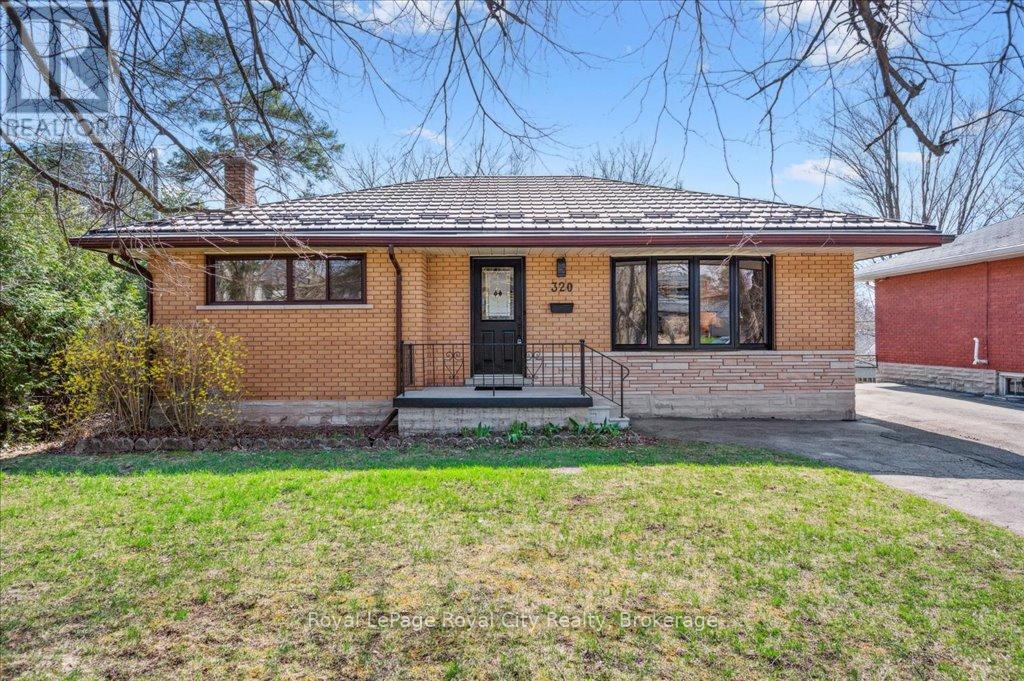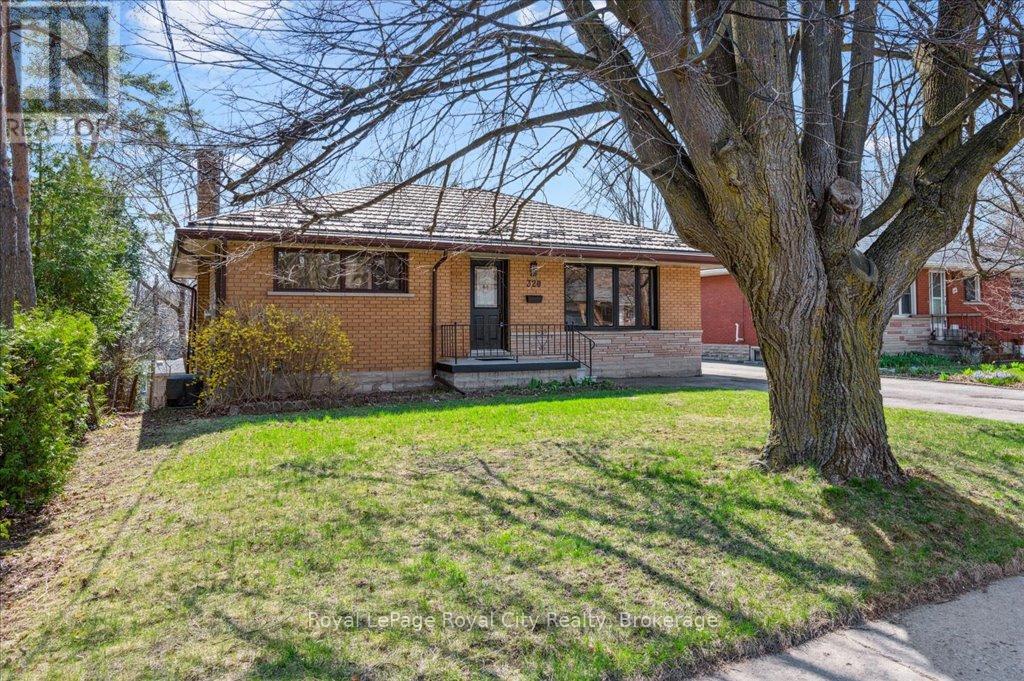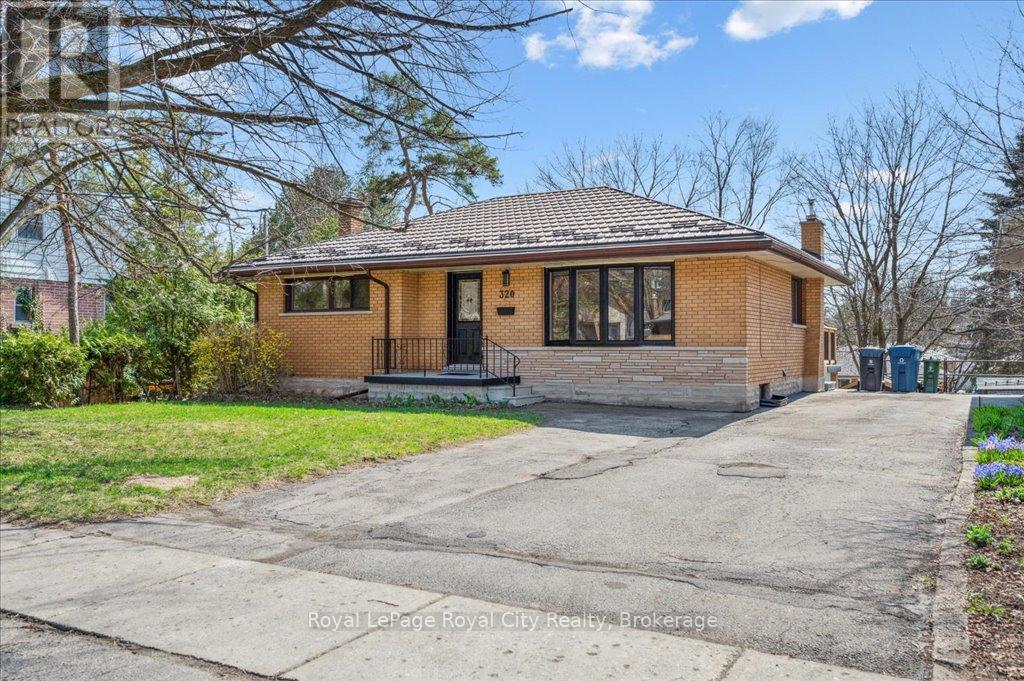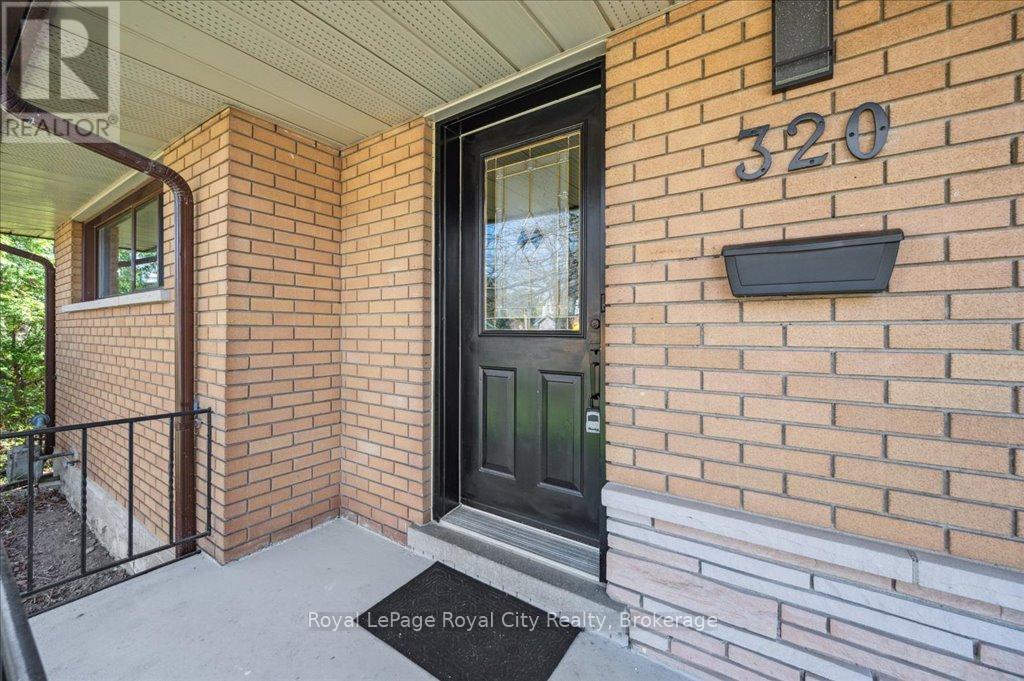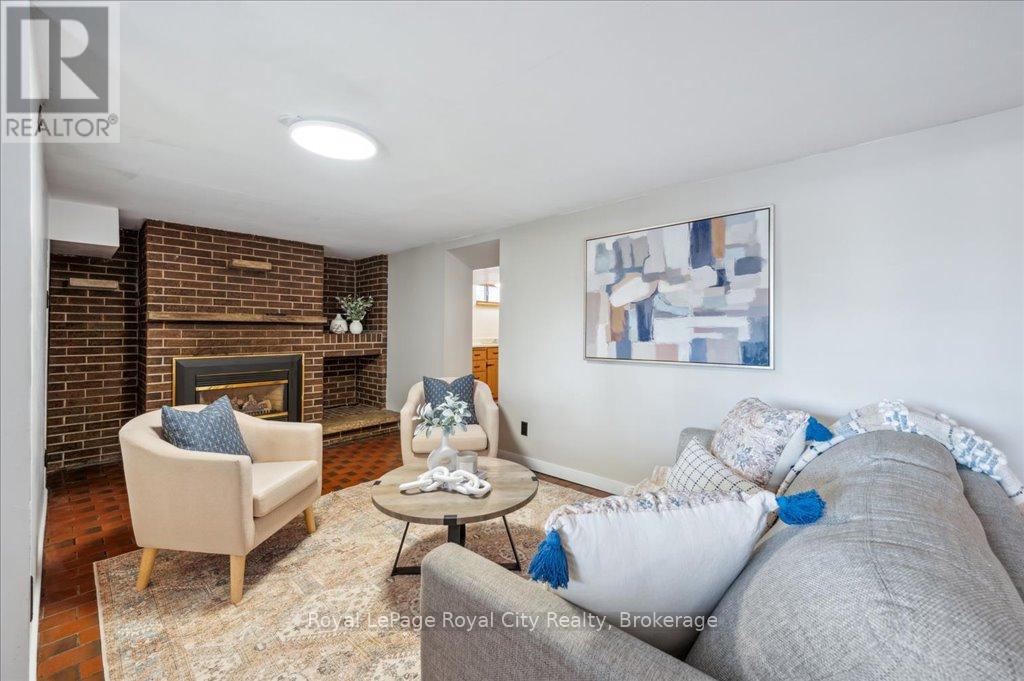320 Victoria Road N Guelph, Ontario N1E 5J4
$749,900
Move-in ready with endless possibilities! This classic brick bungalow features a bright walk-out basement and plenty of parking - perfect for multi-generational living or mortgage helper potential. Whether you're looking to accommodate family or create additional income, this home offers flexibility without compromising comfort. The freshly renovated main level blends character and style, showcasing restored original hardwood floors and a sleek modern kitchen with stone countertops and stainless steel appliances. Enjoy your morning coffee at the peninsula or in the sunlit dining area, where double French doors lead to a spacious deck overlooking the private backyard. Downstairs, the walk-out lower level has its own covered patio, plus a cozy gas fireplace, kitchenette, and full bathroom. Located in sought-after Riverside, close to parks, schools, and everyday conveniences, this home is a smart choice for both end-users and investors. (id:57975)
Open House
This property has open houses!
2:00 pm
Ends at:4:00 pm
2:00 pm
Ends at:4:00 pm
Property Details
| MLS® Number | X12104695 |
| Property Type | Single Family |
| Community Name | Riverside Park |
| Amenities Near By | Hospital, Place Of Worship, Public Transit |
| Community Features | Community Centre, School Bus |
| Equipment Type | None |
| Parking Space Total | 5 |
| Rental Equipment Type | None |
| Structure | Deck, Porch, Shed |
Building
| Bathroom Total | 2 |
| Bedrooms Above Ground | 2 |
| Bedrooms Total | 2 |
| Age | 51 To 99 Years |
| Amenities | Fireplace(s) |
| Appliances | Water Meter, Dishwasher, Water Heater, Microwave, Refrigerator |
| Architectural Style | Bungalow |
| Basement Development | Finished |
| Basement Type | Full (finished) |
| Construction Style Attachment | Detached |
| Cooling Type | Central Air Conditioning |
| Exterior Finish | Brick, Brick Veneer |
| Fireplace Present | Yes |
| Fireplace Total | 1 |
| Foundation Type | Concrete |
| Heating Fuel | Natural Gas |
| Heating Type | Forced Air |
| Stories Total | 1 |
| Size Interior | 700 - 1,100 Ft2 |
| Type | House |
| Utility Water | Municipal Water |
Parking
| No Garage |
Land
| Acreage | No |
| Land Amenities | Hospital, Place Of Worship, Public Transit |
| Landscape Features | Landscaped |
| Sewer | Sanitary Sewer |
| Size Depth | 114 Ft ,9 In |
| Size Frontage | 52 Ft ,9 In |
| Size Irregular | 52.8 X 114.8 Ft |
| Size Total Text | 52.8 X 114.8 Ft |
Rooms
| Level | Type | Length | Width | Dimensions |
|---|---|---|---|---|
| Basement | Recreational, Games Room | 3.19 m | 4.45 m | 3.19 m x 4.45 m |
| Basement | Utility Room | 2.55 m | 3.01 m | 2.55 m x 3.01 m |
| Basement | Bathroom | 1.31 m | 2.68 m | 1.31 m x 2.68 m |
| Basement | Other | 3.15 m | 3.45 m | 3.15 m x 3.45 m |
| Basement | Den | 3.68 m | 3.3 m | 3.68 m x 3.3 m |
| Basement | Family Room | 3.77 m | 7.49 m | 3.77 m x 7.49 m |
| Main Level | Bathroom | 1.89 m | 2.58 m | 1.89 m x 2.58 m |
| Main Level | Bedroom | 2.88 m | 3.68 m | 2.88 m x 3.68 m |
| Main Level | Dining Room | 3.96 m | 2.93 m | 3.96 m x 2.93 m |
| Main Level | Kitchen | 2.88 m | 4.26 m | 2.88 m x 4.26 m |
| Main Level | Living Room | 3.37 m | 6.28 m | 3.37 m x 6.28 m |
| Main Level | Primary Bedroom | 3.96 m | 3.81 m | 3.96 m x 3.81 m |
Utilities
| Cable | Installed |
| Sewer | Installed |
https://www.realtor.ca/real-estate/28216598/320-victoria-road-n-guelph-riverside-park-riverside-park
Contact Us
Contact us for more information

