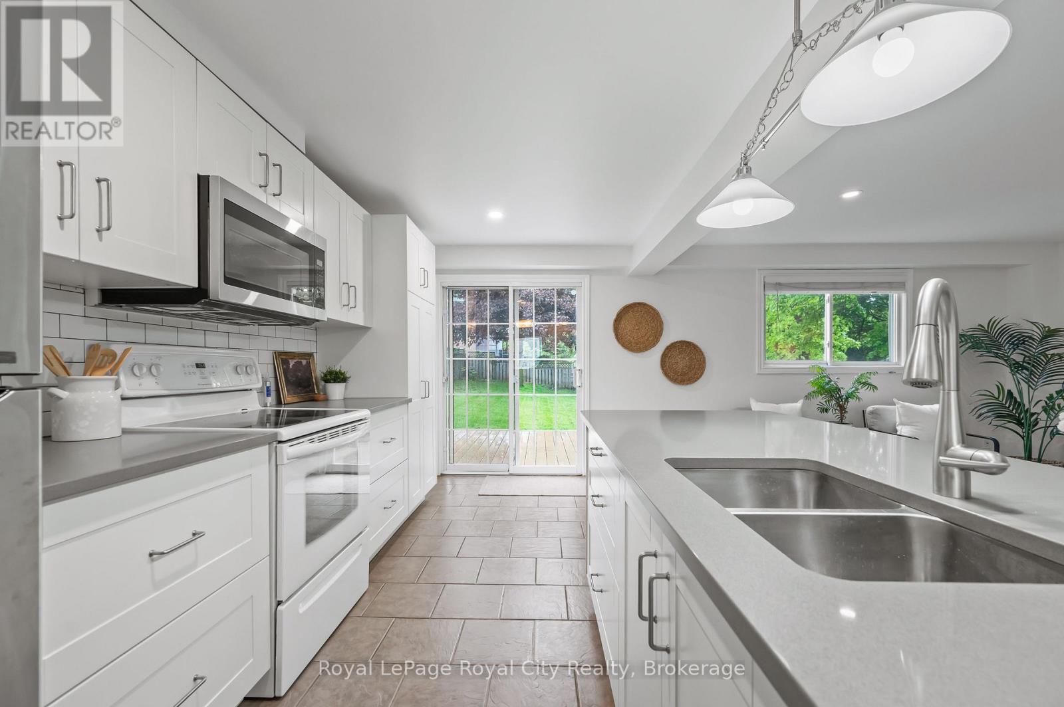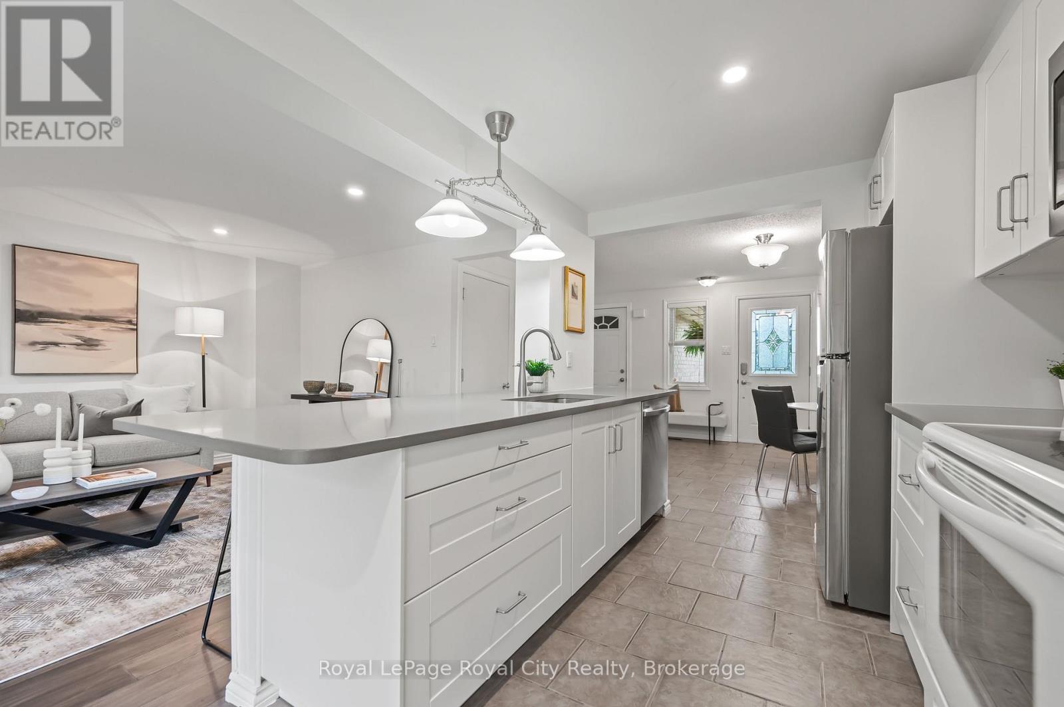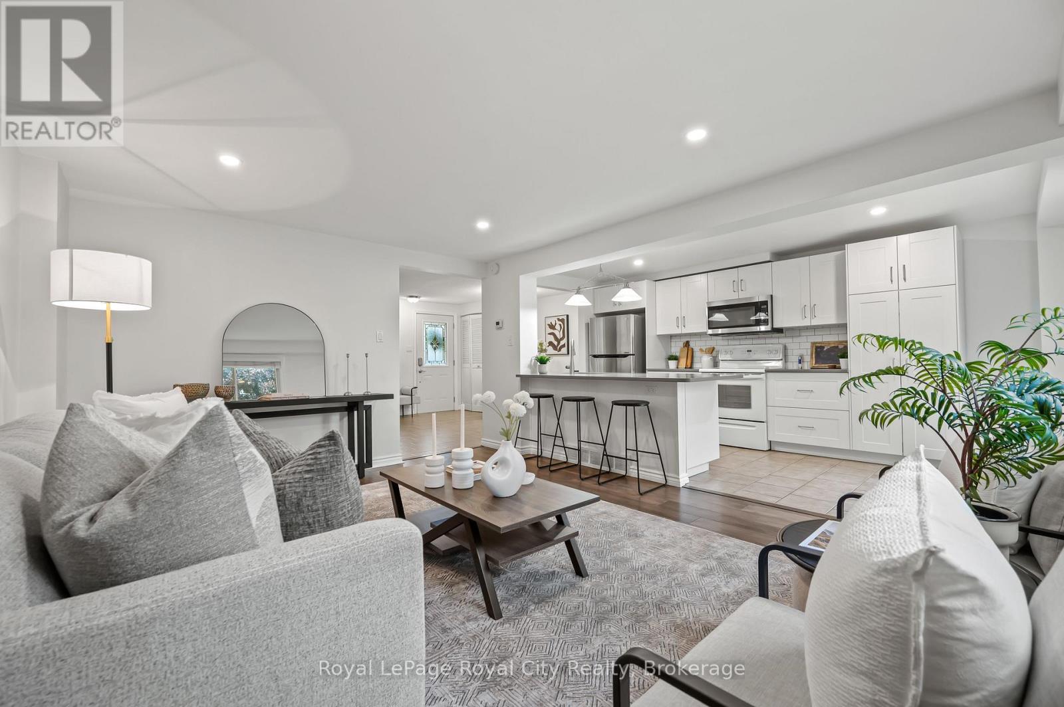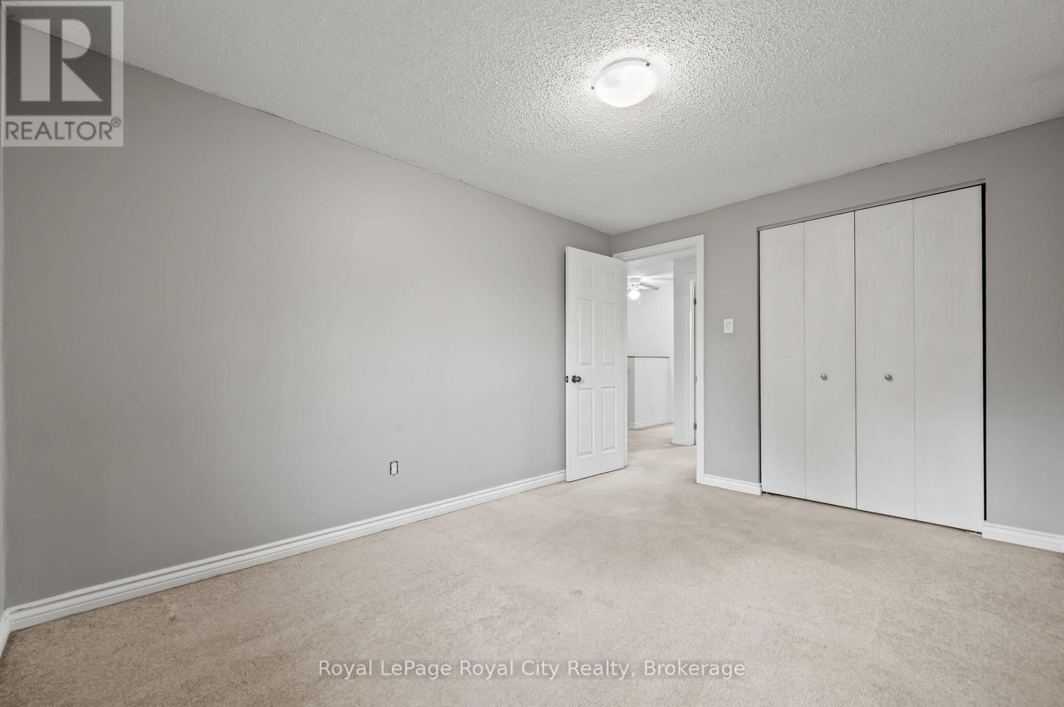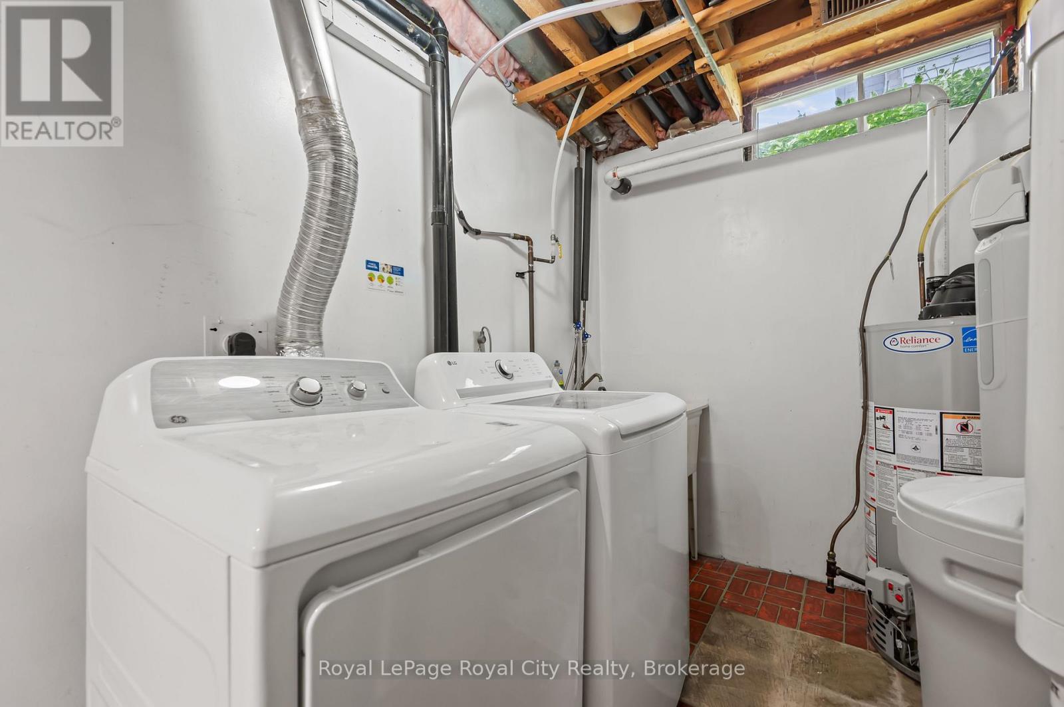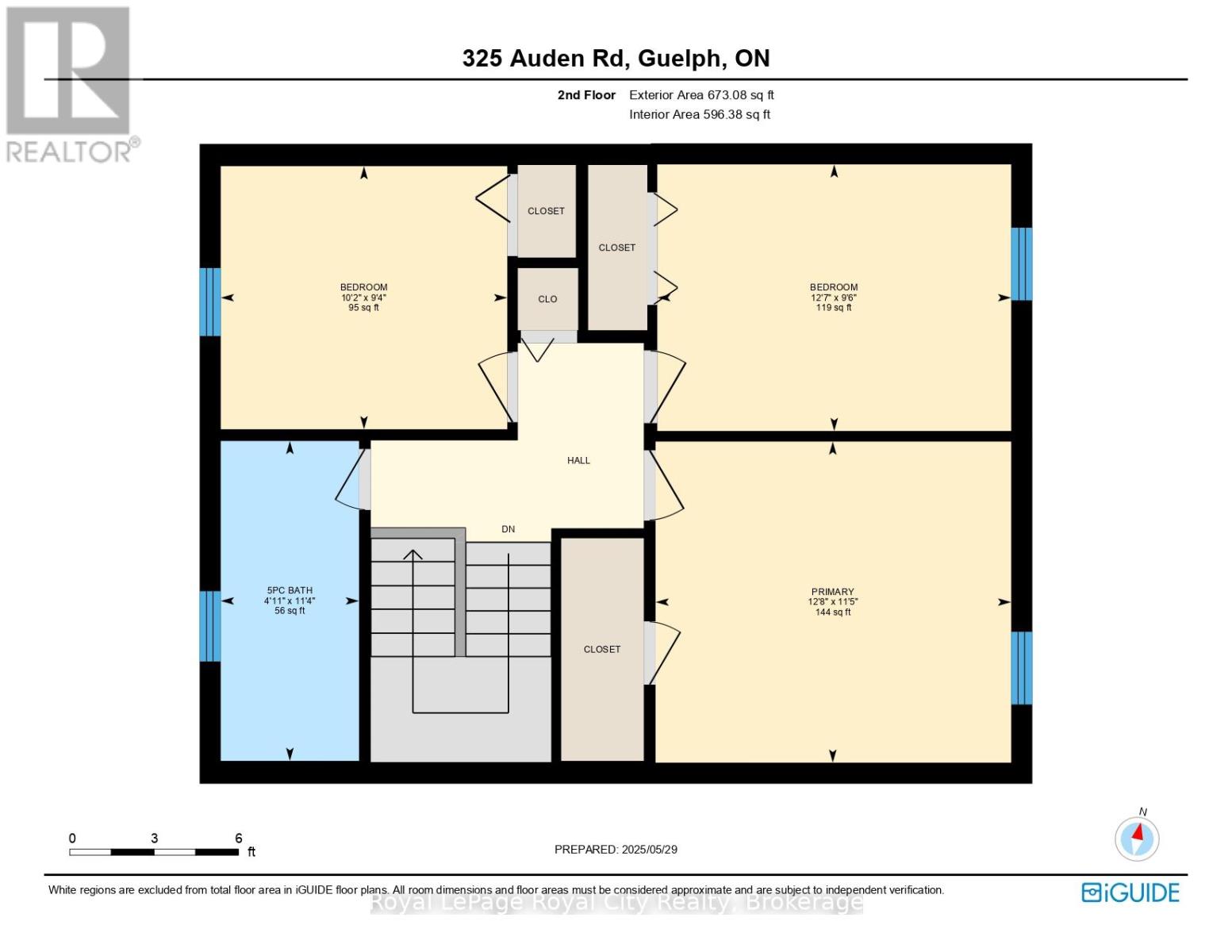325 Auden Road Guelph, Ontario N1E 6S4
$799,900
Step into charm and comfort with this beautifully updated 2-storey home that's sure to impress even the most discerning buyer. From the moment you enter the spacious front foyer, you'll be captivated by the modern open-concept layout, stylishly updated kitchen and the abundance of natural light throughout. The main floor offers seamless flow with sliding doors leading to a private deck, perfect for entertaining or enjoying your morning coffee. The large, fenced backyard is adorned with mature trees and features a versatile shed ideal for storing tools, toys, or garden gear. You'll also appreciate the convenient interior access from the garage and a handy 2-piece powder room.Upstairs are three generously sized bedrooms and a tastefully updated 5-piece bathroom, ideal for a growing family. The fully finished basement adds exceptional value with a LEGAL ONE BEDROOM APARTMENT featuring a separate walk-up entrance and shared laundry. Live up or down and enjoy the rental income or offer it to in-laws or guests. Additional highlights include a single garage, double-wide driveway for extra parking, and a location thats hard to beat, just minutes from top-rated schools, parks, and scenic walking trails. Don't miss this rare opportunity to own a home that blends style, space, and versatility in one perfect package! This is the one you have been waiting for! (id:57975)
Open House
This property has open houses!
2:00 pm
Ends at:4:00 pm
Property Details
| MLS® Number | X12182428 |
| Property Type | Single Family |
| Community Name | Grange Road |
| Amenities Near By | Park, Place Of Worship, Public Transit, Schools |
| Equipment Type | Water Heater |
| Parking Space Total | 4 |
| Rental Equipment Type | Water Heater |
| Structure | Deck, Shed |
Building
| Bathroom Total | 3 |
| Bedrooms Above Ground | 3 |
| Bedrooms Below Ground | 1 |
| Bedrooms Total | 4 |
| Appliances | Water Softener, Dishwasher, Microwave, Stove, Refrigerator |
| Basement Development | Finished |
| Basement Features | Apartment In Basement |
| Basement Type | N/a (finished) |
| Construction Style Attachment | Detached |
| Cooling Type | Central Air Conditioning |
| Exterior Finish | Brick, Vinyl Siding |
| Foundation Type | Poured Concrete |
| Half Bath Total | 1 |
| Heating Fuel | Natural Gas |
| Heating Type | Forced Air |
| Stories Total | 2 |
| Size Interior | 1,100 - 1,500 Ft2 |
| Type | House |
| Utility Water | Municipal Water |
Parking
| Attached Garage | |
| Garage |
Land
| Acreage | No |
| Fence Type | Fenced Yard |
| Land Amenities | Park, Place Of Worship, Public Transit, Schools |
| Sewer | Sanitary Sewer |
| Size Depth | 140 Ft |
| Size Frontage | 35 Ft |
| Size Irregular | 35 X 140 Ft |
| Size Total Text | 35 X 140 Ft |
Rooms
| Level | Type | Length | Width | Dimensions |
|---|---|---|---|---|
| Second Level | Primary Bedroom | 3.9 m | 3.5 m | 3.9 m x 3.5 m |
| Second Level | Bedroom 2 | 3.88 m | 2.92 m | 3.88 m x 2.92 m |
| Second Level | Bedroom 3 | 3 m | 2.87 m | 3 m x 2.87 m |
| Second Level | Bathroom | 1.5 m | 3.4 m | 1.5 m x 3.4 m |
| Basement | Bedroom | 2.9 m | 2.7 m | 2.9 m x 2.7 m |
| Basement | Bathroom | 3.4 m | 2.7 m | 3.4 m x 2.7 m |
| Basement | Laundry Room | 2.4 m | 2.7 m | 2.4 m x 2.7 m |
| Basement | Living Room | 4.65 m | 2.9 m | 4.65 m x 2.9 m |
| Basement | Kitchen | 2.7 m | 1.58 m | 2.7 m x 1.58 m |
| Main Level | Kitchen | 4.75 m | 2.99 m | 4.75 m x 2.99 m |
| Main Level | Dining Room | 2.4 m | 1.88 m | 2.4 m x 1.88 m |
| Main Level | Living Room | 4.75 m | 3.66 m | 4.75 m x 3.66 m |
| Main Level | Bathroom | 1.5 m | 1.65 m | 1.5 m x 1.65 m |
https://www.realtor.ca/real-estate/28386649/325-auden-road-guelph-grange-road-grange-road
Contact Us
Contact us for more information









