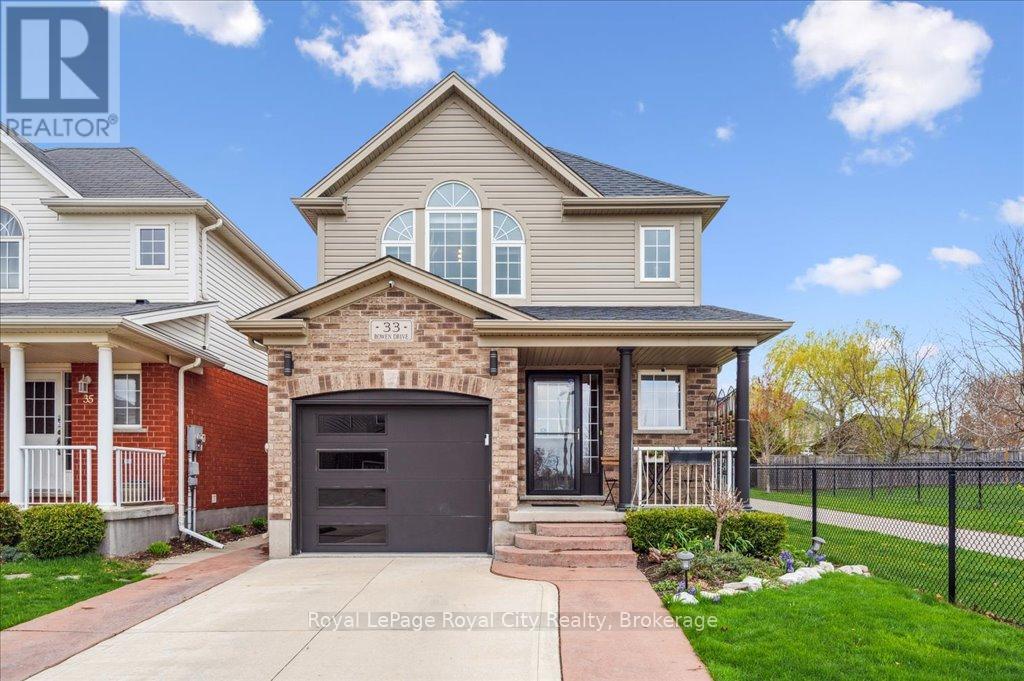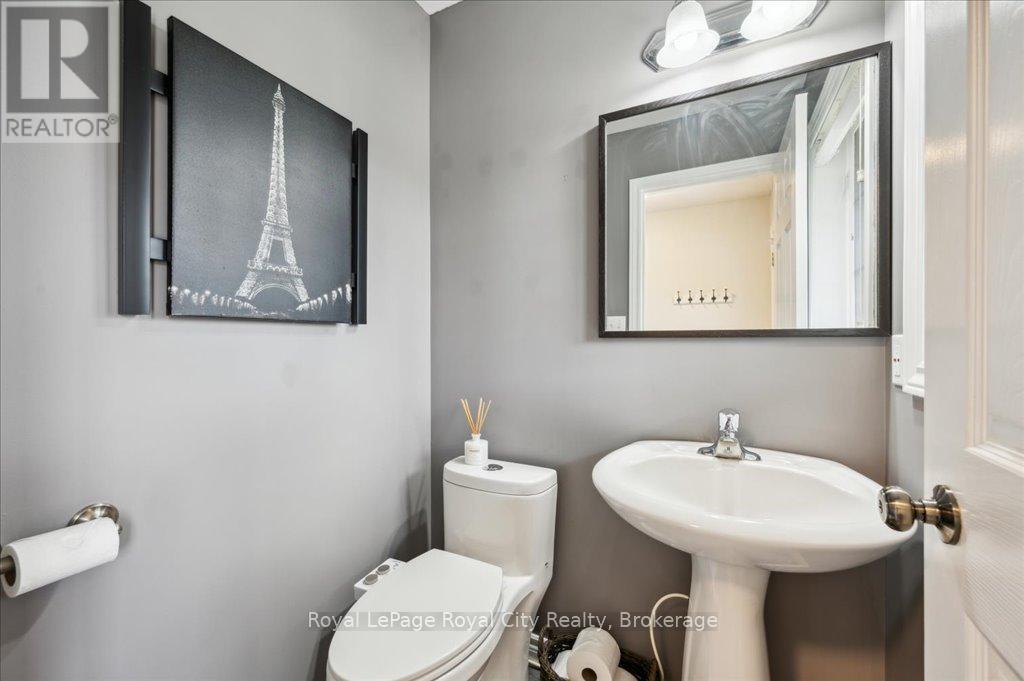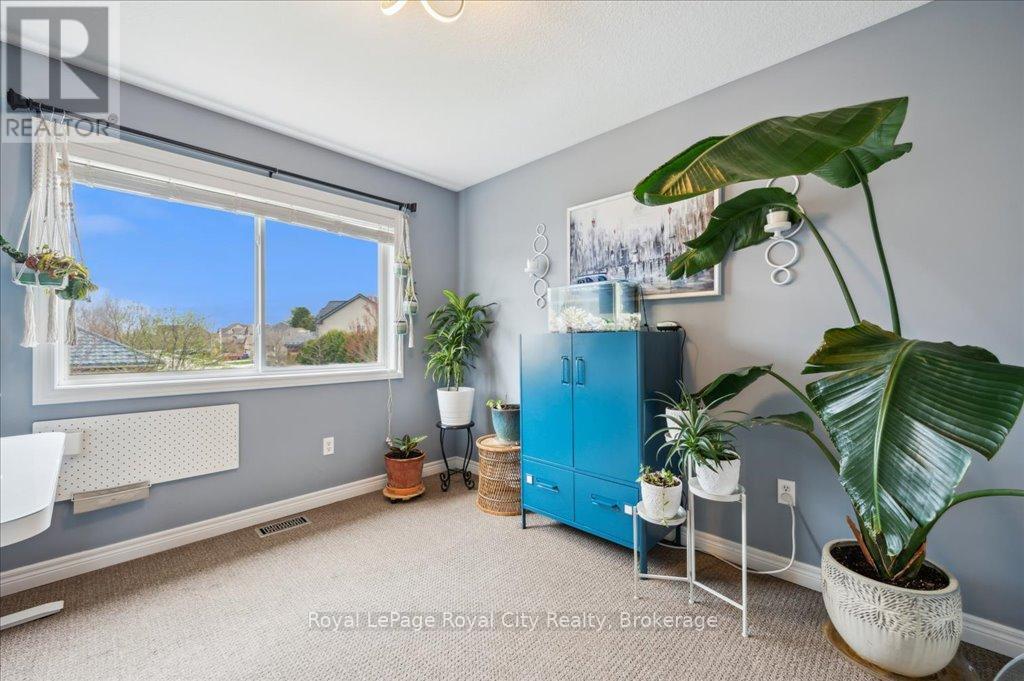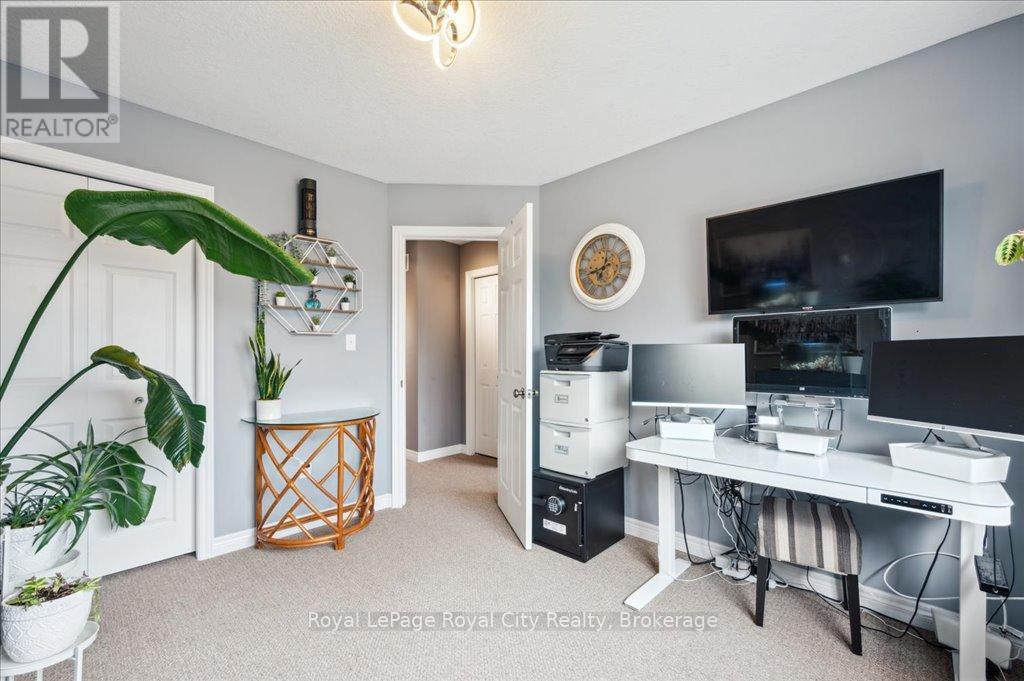33 Bowen Drive Guelph, Ontario N1E 0C9
$899,900
Situated in Guelphs east end, this 3-bed, 3-bath home is located in a family-oriented neighbourhood known for its quiet streets, parks, and proximity to schools making it the perfect place to put down roots. Nearby schools include: King Georgia PS, John McCrae PS, Centennial Collegiate and John F Ross Collegiate. On the exterior of the home, every detail has been thoughtfully considered, including a modern garage door, elegant outdoor lighting, and a quaint front porch. Inside, the main floor living spaces are filled with natural light from the large windows offering views of the backyard. The kitchen features top-line appliances including a gas wifi stove and Bosch wifi dishwasher, a two-seater island ideal for cooking and entertaining, and a stylish tile backsplash. The dining room comfortably seats six, perfect for gatherings. At the heart of the home is the living room, complete with a muted-blue feature wall and a striking stone fireplace. The expansive backyard-facing windows create the perfect backdrop to watch kids play and memories unfold. Upstairs, you'll find three spacious bedrooms with generous storage. The primary retreat is a true escape, featuring dual closets, arched windows, a cozy fireplace, and a 4-piece ensuite with a jacuzzi-style soaker tub. Downstairs, the finished basement offers a large rec room ideal for entertaining, a home office, kids playroom, or more. It also includes an updated 3-piece bathroom with a sleek glass shower. Enjoy the best of outdoor living in the backyard. The stamped concrete patio is perfect for summer barbecues, quiet evenings, and everything in between. With its functional layout, ample entertaining space, and family-friendly location, this home offers the perfect blend of comfort and convenience in one of Guelph's rapidly growing east-end communities. Other convenient amenities within walking distance include Guelph Lakes Golf Course, the Speed River Trail, Eramosa Trail and the Spurline Trail. (id:57975)
Open House
This property has open houses!
1:00 pm
Ends at:3:00 pm
Property Details
| MLS® Number | X12125635 |
| Property Type | Single Family |
| Community Name | Victoria North |
| Amenities Near By | Park, Public Transit, Schools |
| Community Features | School Bus |
| Equipment Type | Water Heater |
| Parking Space Total | 5 |
| Rental Equipment Type | Water Heater |
Building
| Bathroom Total | 3 |
| Bedrooms Above Ground | 3 |
| Bedrooms Total | 3 |
| Age | 16 To 30 Years |
| Appliances | Garage Door Opener Remote(s), Water Heater, Dishwasher, Dryer, Microwave, Stove, Washer, Refrigerator |
| Basement Development | Finished |
| Basement Type | N/a (finished) |
| Construction Style Attachment | Detached |
| Cooling Type | Central Air Conditioning |
| Exterior Finish | Brick, Vinyl Siding |
| Foundation Type | Poured Concrete |
| Half Bath Total | 1 |
| Heating Fuel | Natural Gas |
| Heating Type | Forced Air |
| Stories Total | 2 |
| Size Interior | 1,500 - 2,000 Ft2 |
| Type | House |
| Utility Water | Municipal Water |
Parking
| Attached Garage | |
| Garage |
Land
| Acreage | No |
| Fence Type | Fenced Yard |
| Land Amenities | Park, Public Transit, Schools |
| Sewer | Sanitary Sewer |
| Size Depth | 121 Ft ,7 In |
| Size Frontage | 30 Ft ,3 In |
| Size Irregular | 30.3 X 121.6 Ft |
| Size Total Text | 30.3 X 121.6 Ft|under 1/2 Acre |
Rooms
| Level | Type | Length | Width | Dimensions |
|---|---|---|---|---|
| Second Level | Bedroom | 4.55 m | 3.73 m | 4.55 m x 3.73 m |
| Second Level | Laundry Room | 2.12 m | 1.68 m | 2.12 m x 1.68 m |
| Second Level | Bathroom | 3.15 m | 2.97 m | 3.15 m x 2.97 m |
| Second Level | Bedroom | 3.11 m | 3.33 m | 3.11 m x 3.33 m |
| Second Level | Bedroom | 3.07 m | 3.4 m | 3.07 m x 3.4 m |
| Basement | Bathroom | 2.72 m | 1.57 m | 2.72 m x 1.57 m |
| Basement | Recreational, Games Room | 5.84 m | 11.61 m | 5.84 m x 11.61 m |
| Basement | Utility Room | 3.02 m | 2.36 m | 3.02 m x 2.36 m |
| Main Level | Bathroom | 1.33 m | 1.42 m | 1.33 m x 1.42 m |
| Main Level | Dining Room | 3.07 m | 3.09 m | 3.07 m x 3.09 m |
| Main Level | Foyer | 1.99 m | 3.44 m | 1.99 m x 3.44 m |
| Main Level | Other | 3.12 m | 6.13 m | 3.12 m x 6.13 m |
| Main Level | Kitchen | 2.91 m | 3.61 m | 2.91 m x 3.61 m |
| Main Level | Living Room | 5.98 m | 3.45 m | 5.98 m x 3.45 m |
| Main Level | Pantry | 0.61 m | 0.66 m | 0.61 m x 0.66 m |
https://www.realtor.ca/real-estate/28262557/33-bowen-drive-guelph-victoria-north-victoria-north
Contact Us
Contact us for more information











































