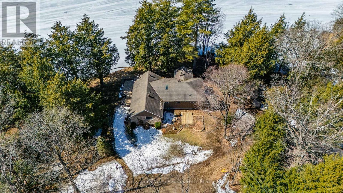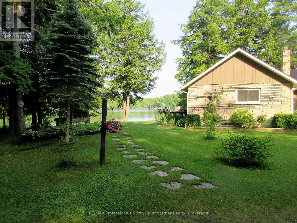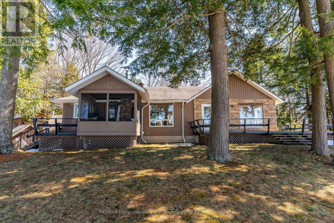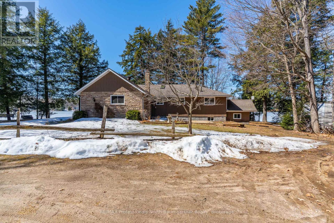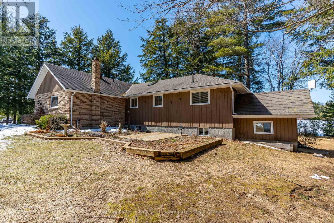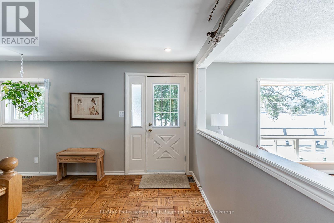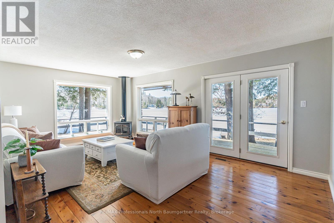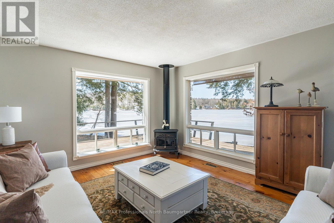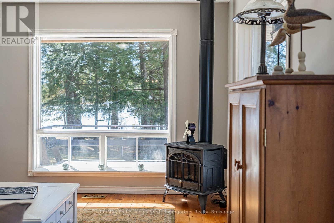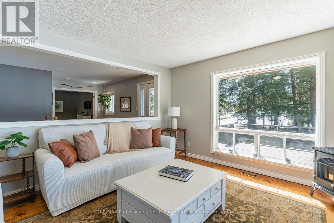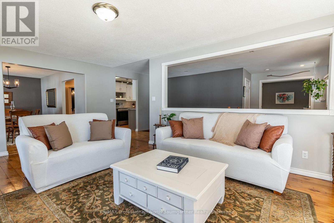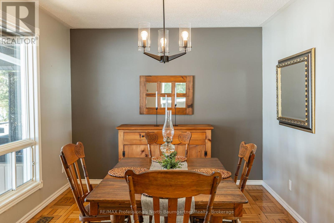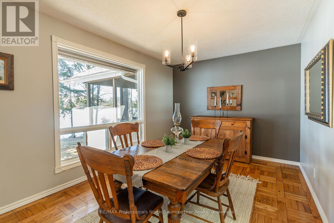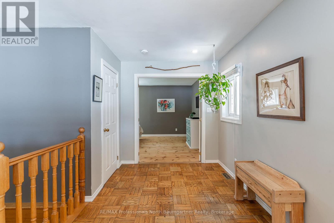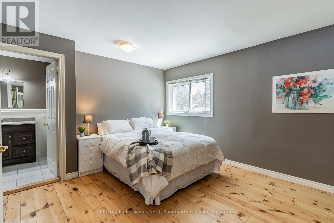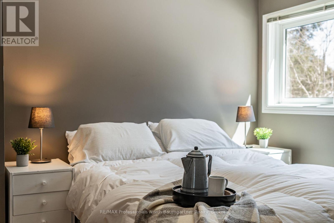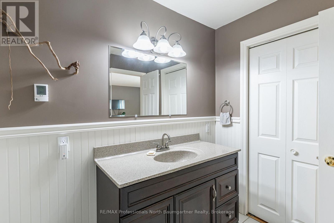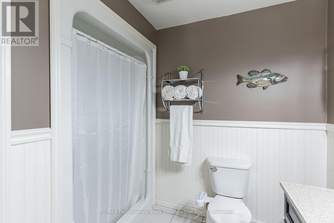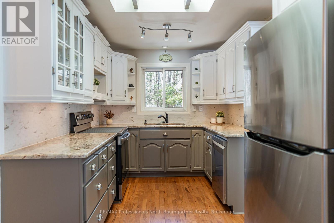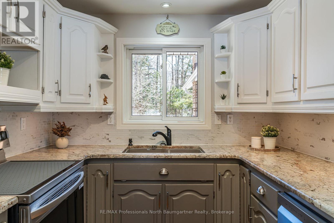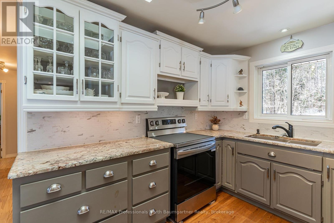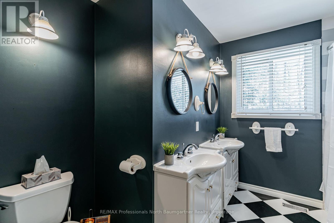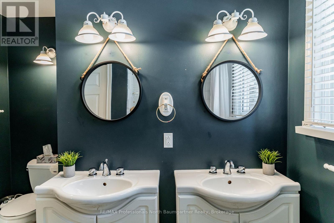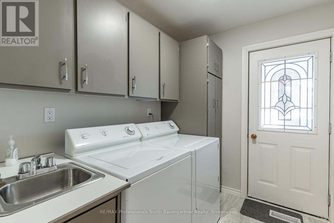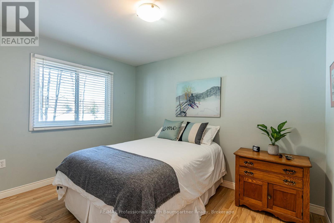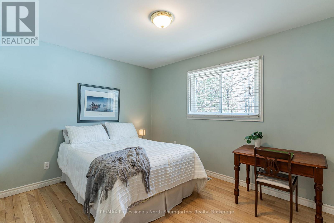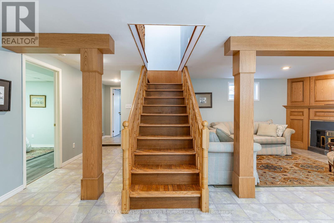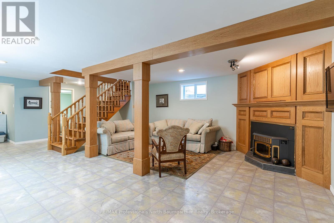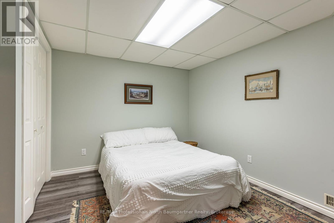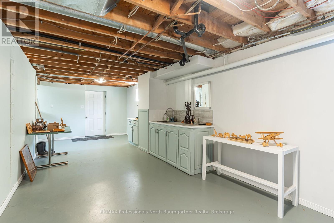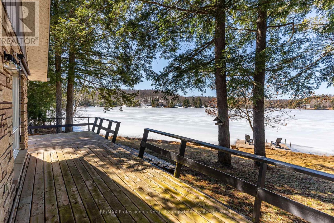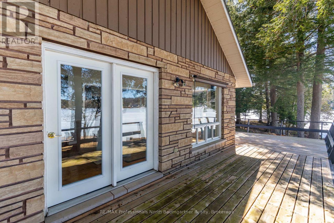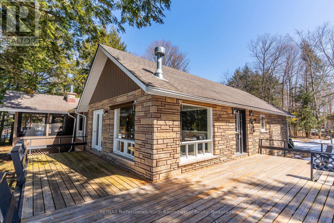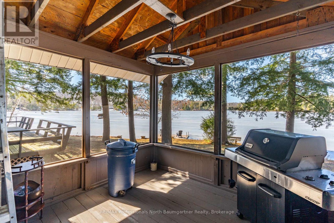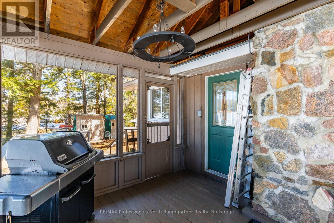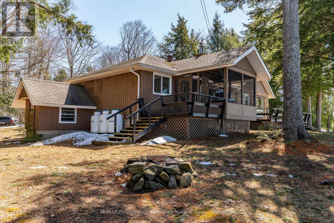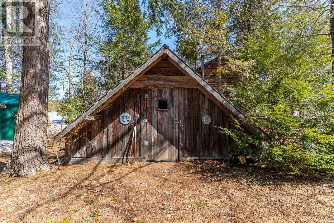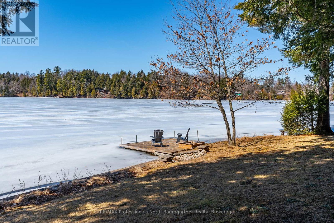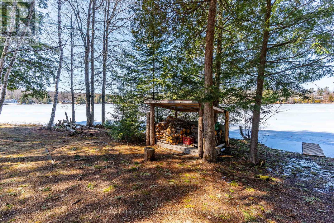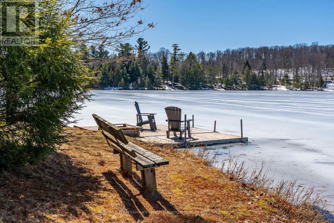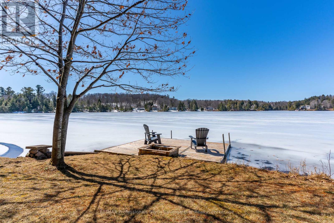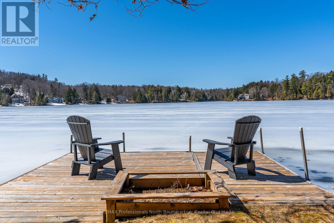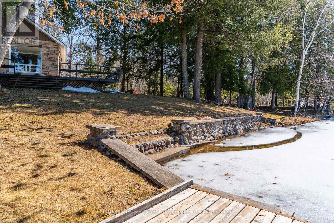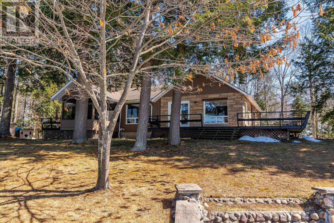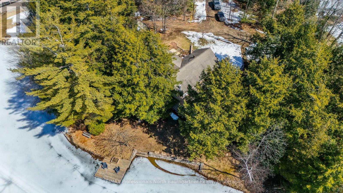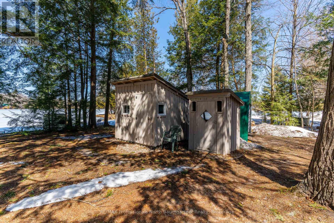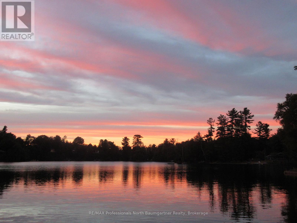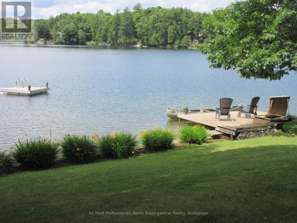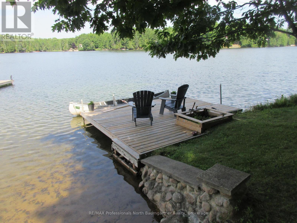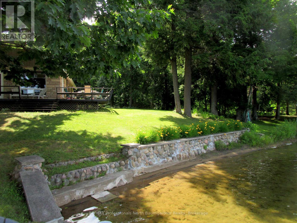3 Bedroom
2 Bathroom
1,500 - 2,000 ft2
Bungalow
Fireplace
Forced Air
Waterfront
Landscaped
$899,000
A point lot with 335ft. of waterfront on Tait Lake, 33 Grove Lane offers the perfect blend of 4-season lakefront living and natural beauty. This bright and charming 3-bedroom, 2-bathroom home features spectacular lake views, hardwood floors, and modern updates throughout. The bright kitchen lets the light in with a thoughtfully placed skylight, granite countertops, and connects to the generously-sized dining room for hosting family and friends. The large primary bedroom serves as a sanctuary with its recently renovated ensuite bathroom. The partially finished lower level has so much potential, with a separate entrance, additional office or bedroom, wet bar and workshop. Step outside and discover a truly special outdoor oasis. With just under an acre of level land, this property boasts extensive privacy thanks to mature trees that frame the landscape. One of the property's standout features is its sandy beach waterfront with shallow entry on Tait Lake, perfect for swimming, boating, or simply enjoying sunset views. Meticulously designed perennial gardens and flowering shrubs add splashes of colour throughout the seasons, requiring minimal maintenance while delivering maximum beauty. This natural paradise is less than a 10 minute drive to Bancroft for all amenities and within 2.5 hours of the GTA. 33 Grove Lane isn't just a home it's a lifestyle where nature and comfort come together in perfect harmony. (id:57975)
Property Details
|
MLS® Number
|
X12071143 |
|
Property Type
|
Single Family |
|
Amenities Near By
|
Hospital, Schools |
|
Easement
|
Unknown |
|
Equipment Type
|
Propane Tank |
|
Features
|
Level |
|
Parking Space Total
|
6 |
|
Rental Equipment Type
|
Propane Tank |
|
Structure
|
Deck, Porch, Barn, Shed |
|
View Type
|
Lake View, Direct Water View |
|
Water Front Type
|
Waterfront |
Building
|
Bathroom Total
|
2 |
|
Bedrooms Above Ground
|
3 |
|
Bedrooms Total
|
3 |
|
Amenities
|
Fireplace(s) |
|
Appliances
|
Water Heater |
|
Architectural Style
|
Bungalow |
|
Basement Development
|
Partially Finished |
|
Basement Type
|
N/a (partially Finished) |
|
Construction Style Attachment
|
Detached |
|
Exterior Finish
|
Stone, Wood |
|
Fireplace Fuel
|
Pellet |
|
Fireplace Present
|
Yes |
|
Fireplace Total
|
2 |
|
Fireplace Type
|
Stove |
|
Foundation Type
|
Block |
|
Heating Fuel
|
Propane |
|
Heating Type
|
Forced Air |
|
Stories Total
|
1 |
|
Size Interior
|
1,500 - 2,000 Ft2 |
|
Type
|
House |
Parking
Land
|
Access Type
|
Year-round Access, Private Docking |
|
Acreage
|
No |
|
Land Amenities
|
Hospital, Schools |
|
Landscape Features
|
Landscaped |
|
Sewer
|
Septic System |
|
Size Depth
|
284 Ft ,4 In |
|
Size Frontage
|
335 Ft |
|
Size Irregular
|
335 X 284.4 Ft |
|
Size Total Text
|
335 X 284.4 Ft|1/2 - 1.99 Acres |
|
Surface Water
|
Lake/pond |
|
Zoning Description
|
Lsr |
Rooms
| Level |
Type |
Length |
Width |
Dimensions |
|
Basement |
Bedroom |
3.63 m |
3.67 m |
3.63 m x 3.67 m |
|
Basement |
Family Room |
11.76 m |
5.73 m |
11.76 m x 5.73 m |
|
Basement |
Other |
3.25 m |
9.4 m |
3.25 m x 9.4 m |
|
Basement |
Other |
3.49 m |
4.62 m |
3.49 m x 4.62 m |
|
Basement |
Workshop |
3.46 m |
4.52 m |
3.46 m x 4.52 m |
|
Main Level |
Bathroom |
2.44 m |
2.62 m |
2.44 m x 2.62 m |
|
Main Level |
Bathroom |
2.92 m |
2.9 m |
2.92 m x 2.9 m |
|
Main Level |
Bedroom |
3.51 m |
2.77 m |
3.51 m x 2.77 m |
|
Main Level |
Bedroom |
2.92 m |
3.9 m |
2.92 m x 3.9 m |
|
Main Level |
Dining Room |
2.96 m |
4.57 m |
2.96 m x 4.57 m |
|
Main Level |
Foyer |
4.22 m |
2.43 m |
4.22 m x 2.43 m |
|
Main Level |
Kitchen |
4.08 m |
2.55 m |
4.08 m x 2.55 m |
|
Main Level |
Laundry Room |
2.42 m |
2.02 m |
2.42 m x 2.02 m |
|
Main Level |
Living Room |
3.8 m |
5.94 m |
3.8 m x 5.94 m |
|
Main Level |
Bedroom |
3.68 m |
4.55 m |
3.68 m x 4.55 m |
https://www.realtor.ca/real-estate/28141351/33-grove-lane-bancroft

