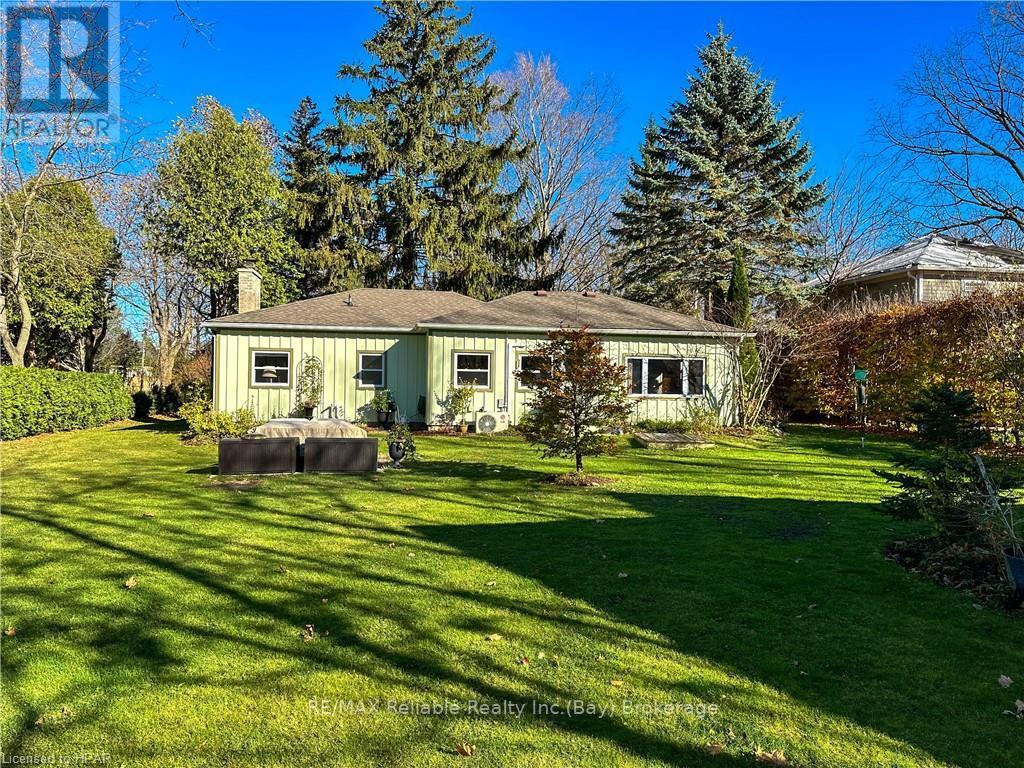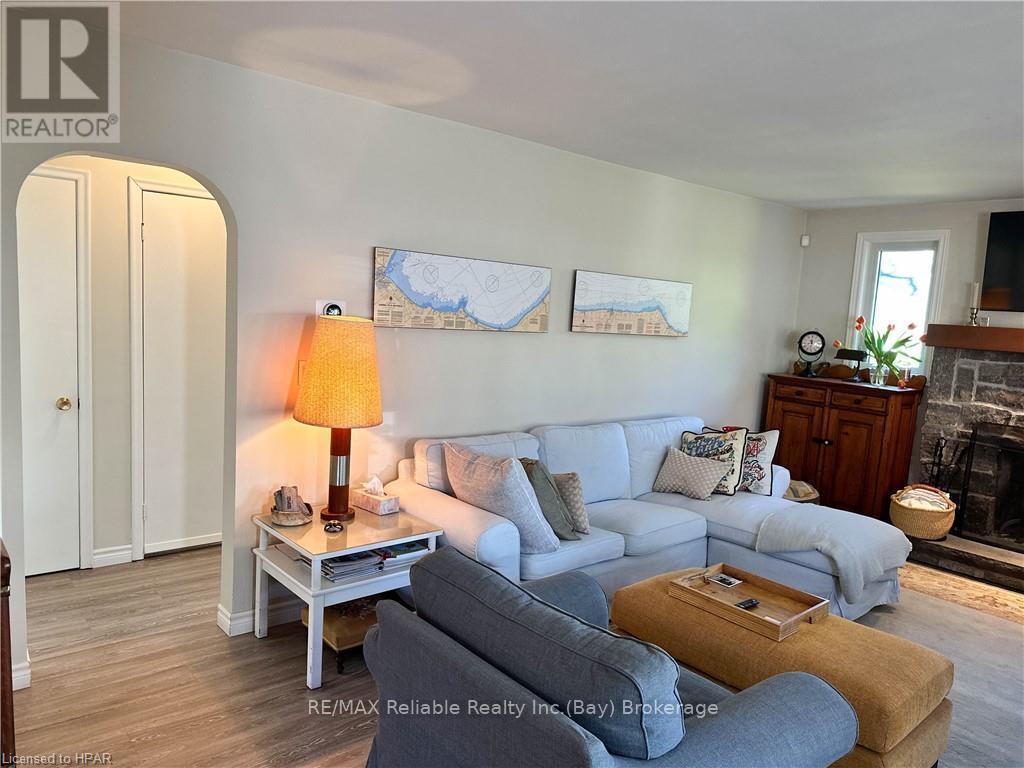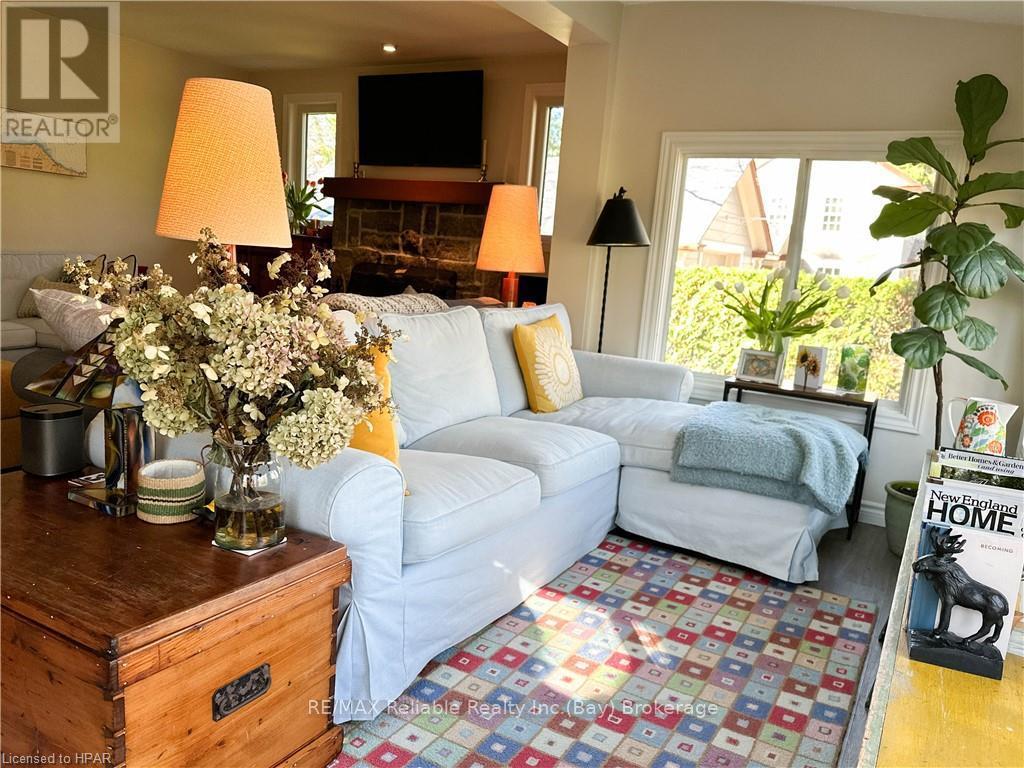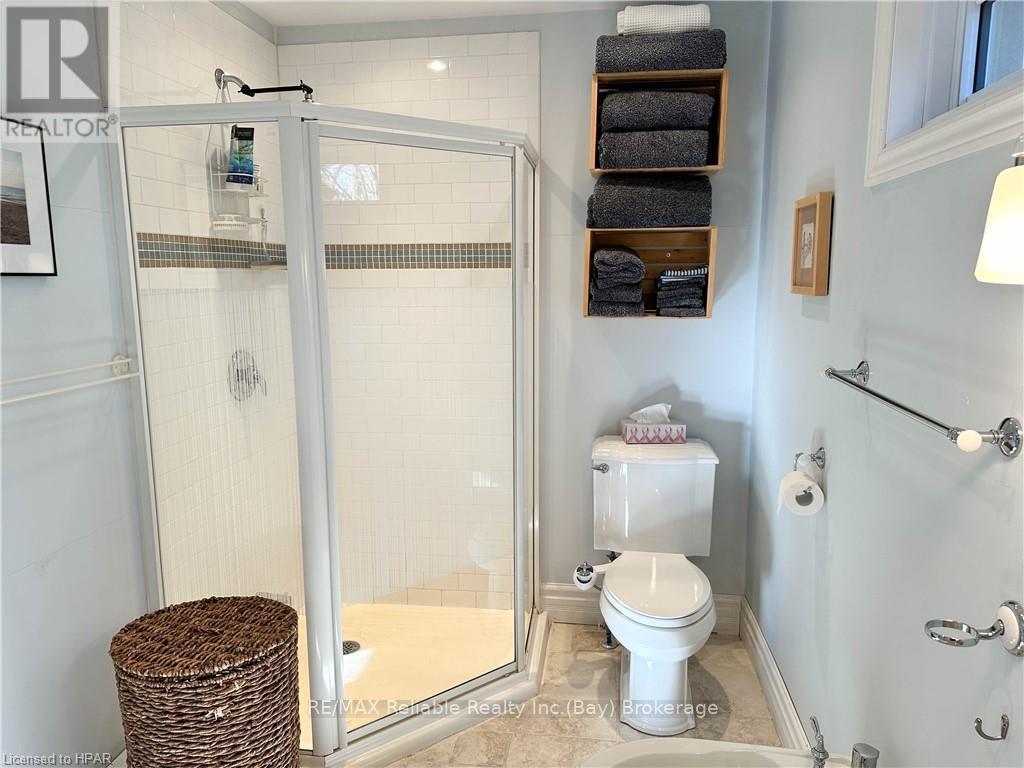3 Bedroom
2 Bathroom
Bungalow
Central Air Conditioning
Forced Air
$779,000
Nestled in the heart of the picturesque village of Bayfield, this delightful 3-bedroom, 2-bath home offers the perfect blend of comfort, charm, and location. Situated on a generous lot, this property provides plenty of outdoor space to relax and enjoy the beauty of the surrounding area. Just a couple minutes' walk away, Pioneer Park awaits, offering some of the most breathtaking sunsets over Lake Huron you'll ever experience.\r\n\r\nStep outside and explore all that Bayfield has to offer – from strolling along the vibrant Main Street with its boutique shops, cozy cafés, and renowned art galleries, to dining at the area’s fantastic restaurants. Whether you're seeking a peaceful lakeside retreat or a vibrant village lifestyle, this home places you in the heart of it all.\r\n\r\nInside, the home features an inviting layout, perfect for both family living and entertaining. With large windows that let in plenty of natural light, a cozy living room complete with a beautiful wood burning fireplace, it’s easy to imagine making this house your home. Imagine sitting in the sunroom enjoying your morning coffee! The primary master suite offers a tranquil escape, complete with an en-suite bath, while the additional bedrooms are perfect for family, guests, or a home office. A large outdoor garage (24 x 18) functions as a home gym and storage space but it can be whatever you want it to be. Is an Art studio in your future?\r\n\r\nThis charming property provides a unique opportunity to experience life in one of Ontario's most sought-after lakefront communities. Whether you're looking for a year-round residence or a weekend getaway, this Bayfield gem offers the perfect place to call home. \r\nAnd a Bonus is that this home will come with a $30,000 Landscaping credit! Chat with realtor about details! \r\n\r\nCome see for yourself why Bayfield is one of the best-kept secrets on the shores of Lake Huron! (id:57975)
Property Details
|
MLS® Number
|
X11880201 |
|
Property Type
|
Single Family |
|
Community Name
|
Bayfield |
|
AmenitiesNearBy
|
Hospital |
|
EquipmentType
|
None |
|
ParkingSpaceTotal
|
3 |
|
RentalEquipmentType
|
None |
|
Structure
|
Workshop |
Building
|
BathroomTotal
|
2 |
|
BedroomsAboveGround
|
3 |
|
BedroomsTotal
|
3 |
|
Amenities
|
Fireplace(s) |
|
Appliances
|
Water Heater, Dryer, Garage Door Opener, Refrigerator, Stove, Washer, Window Coverings |
|
ArchitecturalStyle
|
Bungalow |
|
BasementDevelopment
|
Unfinished |
|
BasementType
|
Crawl Space (unfinished) |
|
ConstructionStyleAttachment
|
Detached |
|
CoolingType
|
Central Air Conditioning |
|
ExteriorFinish
|
Wood |
|
FoundationType
|
Block |
|
HeatingFuel
|
Natural Gas |
|
HeatingType
|
Forced Air |
|
StoriesTotal
|
1 |
|
Type
|
House |
|
UtilityWater
|
Municipal Water |
Parking
Land
|
AccessType
|
Year-round Access |
|
Acreage
|
No |
|
LandAmenities
|
Hospital |
|
Sewer
|
Sanitary Sewer |
|
SizeDepth
|
137 Ft ,3 In |
|
SizeFrontage
|
83 Ft ,2 In |
|
SizeIrregular
|
83.22 X 137.27 Ft |
|
SizeTotalText
|
83.22 X 137.27 Ft|under 1/2 Acre |
|
ZoningDescription
|
R1 |
Rooms
| Level |
Type |
Length |
Width |
Dimensions |
|
Main Level |
Living Room |
6.25 m |
3.78 m |
6.25 m x 3.78 m |
|
Main Level |
Other |
3.94 m |
3.78 m |
3.94 m x 3.78 m |
|
Main Level |
Sunroom |
3.23 m |
1.98 m |
3.23 m x 1.98 m |
|
Main Level |
Primary Bedroom |
3.96 m |
4.11 m |
3.96 m x 4.11 m |
|
Main Level |
Bedroom |
3.23 m |
3.23 m |
3.23 m x 3.23 m |
|
Main Level |
Bedroom |
4.85 m |
2.18 m |
4.85 m x 2.18 m |
|
Main Level |
Other |
3.3 m |
1.91 m |
3.3 m x 1.91 m |
|
Main Level |
Bathroom |
1.52 m |
2.06 m |
1.52 m x 2.06 m |
|
Main Level |
Laundry Room |
4.85 m |
2.21 m |
4.85 m x 2.21 m |
https://www.realtor.ca/real-estate/27707319/33-main-st-n-street-bluewater-bayfield-bayfield











































